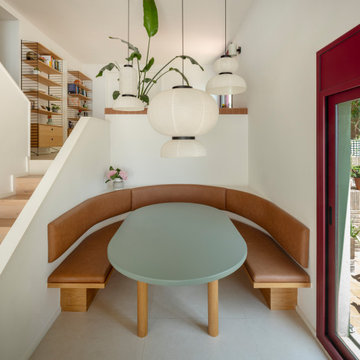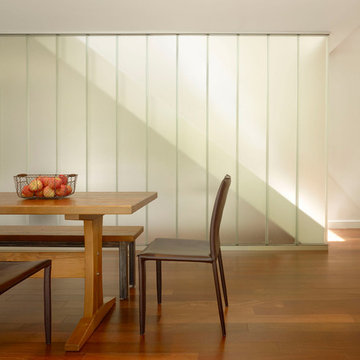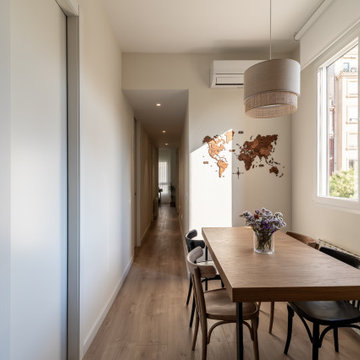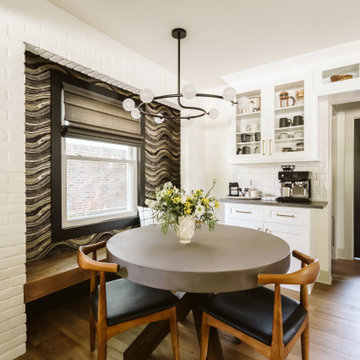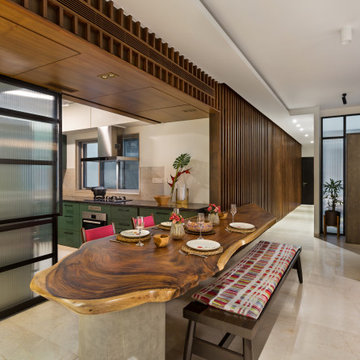Sale da Pranzo moderne beige - Foto e idee per arredare
Filtra anche per:
Budget
Ordina per:Popolari oggi
141 - 160 di 10.427 foto
1 di 3
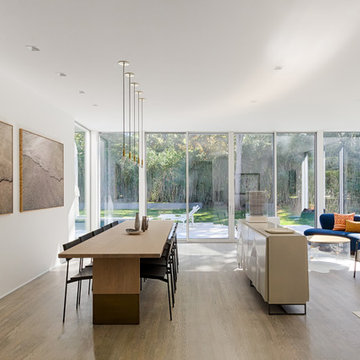
In collaboration with Sandra Forman Architect.
Photo by Yuriy Mizrakhi.
Esempio di una sala da pranzo aperta verso la cucina minimalista di medie dimensioni con pareti bianche e parquet chiaro
Esempio di una sala da pranzo aperta verso la cucina minimalista di medie dimensioni con pareti bianche e parquet chiaro
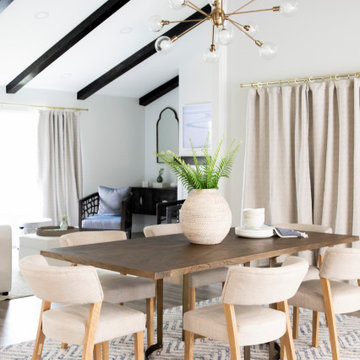
Miami Contemporary Home - Interior Designers - Specialized in Renovations
Esempio di una sala da pranzo moderna
Esempio di una sala da pranzo moderna
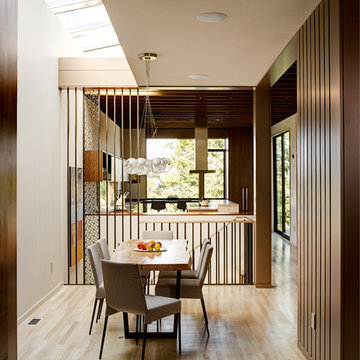
Photography Alex Hayden
Construction Mercer Builders
Esempio di una sala da pranzo moderna con pareti bianche, parquet chiaro e pavimento beige
Esempio di una sala da pranzo moderna con pareti bianche, parquet chiaro e pavimento beige
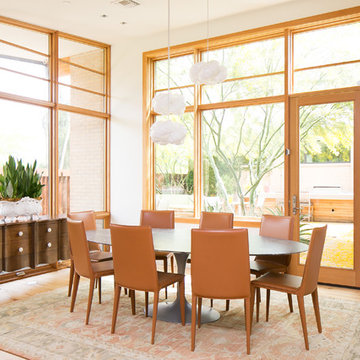
Photography: Ryan Garvin
Idee per una sala da pranzo minimalista con pareti bianche, parquet chiaro, nessun camino e pavimento beige
Idee per una sala da pranzo minimalista con pareti bianche, parquet chiaro, nessun camino e pavimento beige

Fireplace surround & Countertop is Lapitec: A sintered stone product designed and developed in Italy and the perfect example of style and quality appeal, Lapitec® is an innovative material which combines and blends design appeal with the superior mechanical and physical properties, far better than any porcelain product available on the market. Lapitec® combines the strength of ceramic with the properties, elegance, natural colors and the typical finishes of natural stone enhancing or blending naturally into any surroundings.
Available in 12mm or 20mm thick 59″ x 132.5″ slabs.
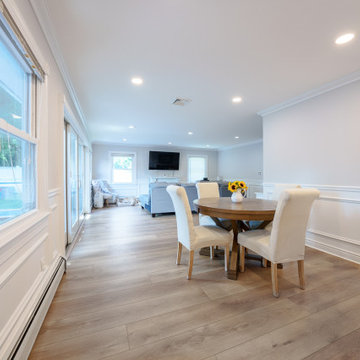
Inspired by sandy shorelines on the California coast, this beachy blonde vinyl floor brings just the right amount of variation to each room. With the Modin Collection, we have raised the bar on luxury vinyl plank. The result is a new standard in resilient flooring. Modin offers true embossed in register texture, a low sheen level, a rigid SPC core, an industry-leading wear layer, and so much more.
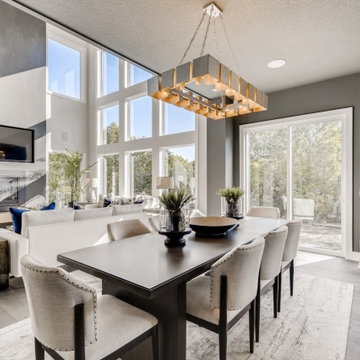
Open to living room and kitchen. Dark gray painted ceiling detail
Foto di una grande sala da pranzo aperta verso il soggiorno moderna con pareti grigie, pavimento in legno massello medio, camino classico e pavimento grigio
Foto di una grande sala da pranzo aperta verso il soggiorno moderna con pareti grigie, pavimento in legno massello medio, camino classico e pavimento grigio
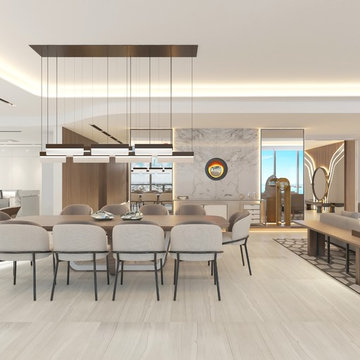
Our BRITTO CHARETTE dining room design at Zaha Hadid's 1000 Museum features a stunning dining table by Hellman-Chang, a Holly Hunt chandelier, wood-panelled walls in washed brown oak, a Morada mirror, and much more. We're in love with the light sculpture by artist Niamh Barry, the exquisite pedestal/sculpture, and with the elevator foyer that provides a grand entrance.

Fully integrated Signature Estate featuring Creston controls and Crestron panelized lighting, and Crestron motorized shades and draperies, whole-house audio and video, HVAC, voice and video communication atboth both the front door and gate. Modern, warm, and clean-line design, with total custom details and finishes. The front includes a serene and impressive atrium foyer with two-story floor to ceiling glass walls and multi-level fire/water fountains on either side of the grand bronze aluminum pivot entry door. Elegant extra-large 47'' imported white porcelain tile runs seamlessly to the rear exterior pool deck, and a dark stained oak wood is found on the stairway treads and second floor. The great room has an incredible Neolith onyx wall and see-through linear gas fireplace and is appointed perfectly for views of the zero edge pool and waterway. The center spine stainless steel staircase has a smoked glass railing and wood handrail.
Photo courtesy Royal Palm Properties
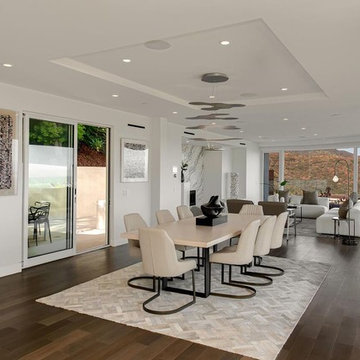
This modern home with hints of classic design is situated on a hilltop estate in Pacific Palisades, California. Architect and Designer, Michelle Anaya, took on the challenge of renovating the home into the breathtaking residence that it is today. The home features Hallmark Floors: Engineered Hardwood Floors throughout most of the interior. The vision of the interior design was influenced by the outdoors. The home boasts a world-class view highlighted by large windows featuring some of the best sights in the country. Five rigorous years of planning, detailed designing, and extensive renovating resulted in a stunning outcome. “The color of the floor was the perfect selection to compliment the home’s natural landscape with the interior. I needed a floor that would compliment these natural colors… I didn’t want to compete with the sky, the greenery, and the ocean. The floors came out amazing!”
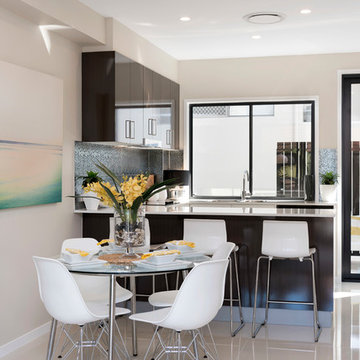
Ispirazione per una piccola sala da pranzo aperta verso il soggiorno moderna con pareti beige, pavimento in gres porcellanato, nessun camino e pavimento beige
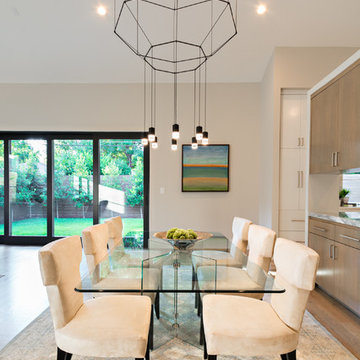
This custom-made transitional piece was hand-woven in a 3 month duration. The dimensions are 9x12ft, and consists of a modern transitional Khotan pattern.
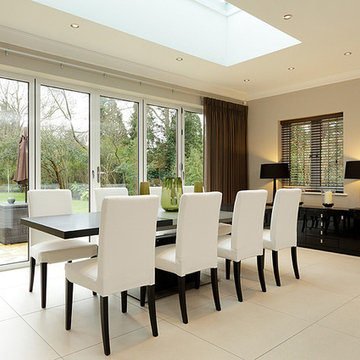
Heywood Real Estate - Gerrards Cross
New build house for a respected local developer and their client .Our design team had a brief to create a feeling of spaciousness in the kitchen area utilising the latest technology in an understated way .
Installed by our fiiting team including all the work tops from our in house stone works and multi European installers
The floors throughout in the latest large size porcelain tiles from Italy - all from TBK stock .
The bathrooms are elegant and functional together with utilization of storage areas - luxury porcelain tiles from our extensive ranges together with quality German fittings.
The interiors were created by thesugarcube.co.uk.

Dining Room view of the Reimers Rd. Residence. Construction by Ameristar Remodeling & Roofing. Photography by Andrea Calo.
Esempio di una grande sala da pranzo aperta verso la cucina minimalista con pareti beige, pavimento in cemento, camino classico, cornice del camino in pietra e pavimento grigio
Esempio di una grande sala da pranzo aperta verso la cucina minimalista con pareti beige, pavimento in cemento, camino classico, cornice del camino in pietra e pavimento grigio
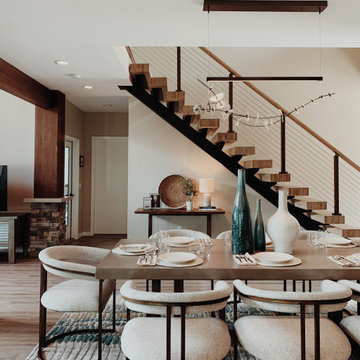
Immagine di una grande sala da pranzo aperta verso il soggiorno minimalista con pareti beige, parquet chiaro e pavimento beige
Sale da Pranzo moderne beige - Foto e idee per arredare
8
