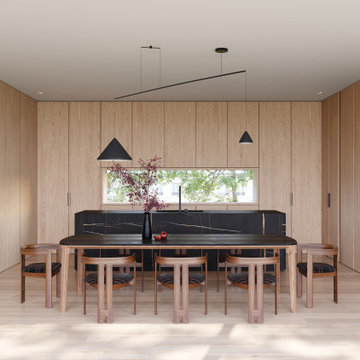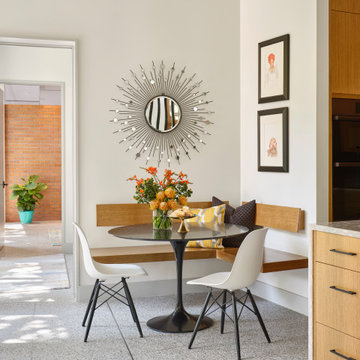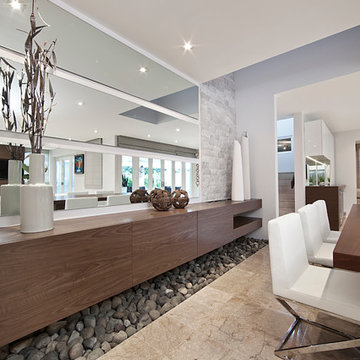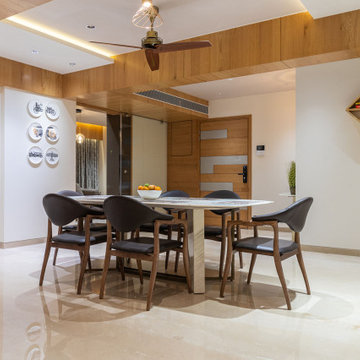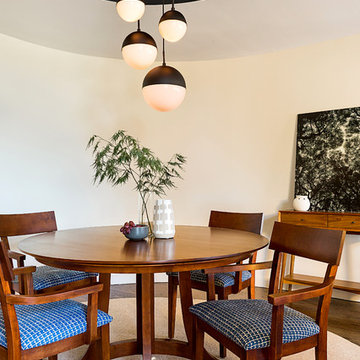Sale da Pranzo moderne beige - Foto e idee per arredare
Filtra anche per:
Budget
Ordina per:Popolari oggi
81 - 100 di 10.418 foto
1 di 3
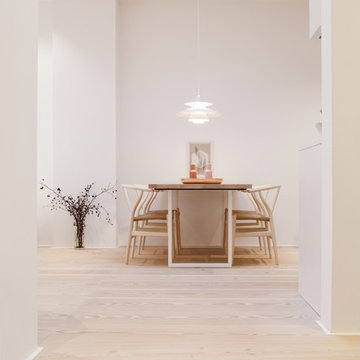
Innenarchitektur in Perfektion.
Esempio di una sala da pranzo moderna di medie dimensioni con pareti bianche
Esempio di una sala da pranzo moderna di medie dimensioni con pareti bianche
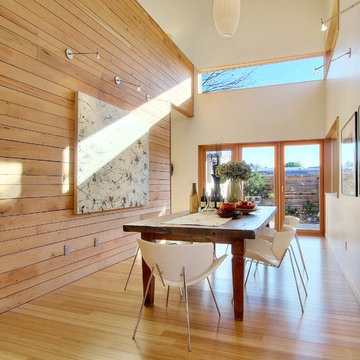
This project was a complete gut remodel of a 1900's home in the Seattle area. Much of materials of the old home were used to build the new house. Sustainable elements such reclaimed exterior siding and an interior wood feature wall create a warm feel. The house is light and bright and the double height sun room opens up the second story. Bamboo hardwoods used throughout and tile from Pental Granite & Marble and Statements tile.
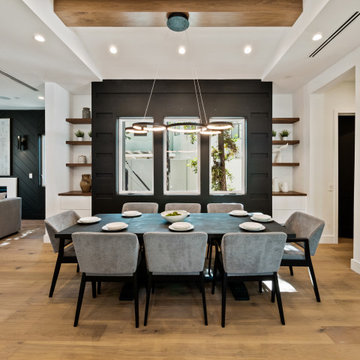
Foto di una grande sala da pranzo aperta verso il soggiorno moderna con pareti nere e pavimento in legno massello medio

Enjoying adjacency to a two-sided fireplace is the dining room. Above is a custom light fixture with 13 glass chrome pendants. The table, imported from Thailand, is Acacia wood.
Project Details // White Box No. 2
Architecture: Drewett Works
Builder: Argue Custom Homes
Interior Design: Ownby Design
Landscape Design (hardscape): Greey | Pickett
Landscape Design: Refined Gardens
Photographer: Jeff Zaruba
See more of this project here: https://www.drewettworks.com/white-box-no-2/
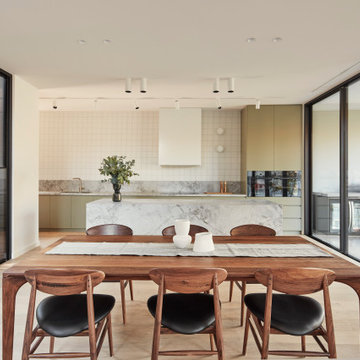
Kitchen at the Ferndale Home in Glen Iris Victoria.
Builder: Mazzei Homes
Architecture: Dan Webster
Furniture: Zuster Furniture
Kitchen, Wardrobes & Joinery: The Kitchen Design Centre
Photography: Elisa Watson
Project: Royal Melbourne Hospital Lottery Home 2020
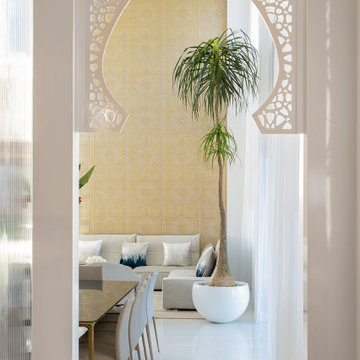
Our clients moved from Dubai to Miami and hired us to transform a new home into a Modern Moroccan Oasis. Our firm truly enjoyed working on such a beautiful and unique project.
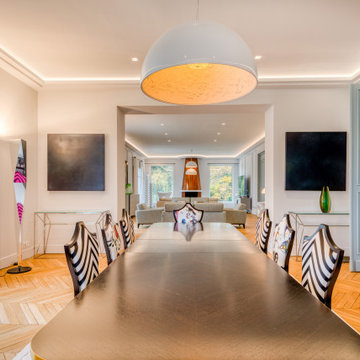
Ispirazione per un'ampia sala da pranzo minimalista chiusa con pareti blu e pavimento in legno massello medio
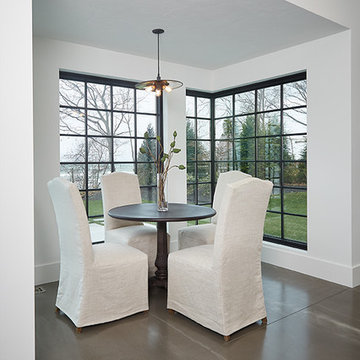
Esempio di un angolo colazione minimalista con pareti bianche e pavimento grigio
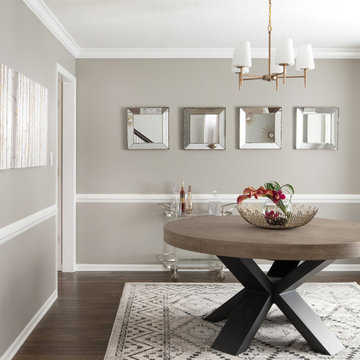
Dining Room - Matt Kocourek
Idee per una sala da pranzo minimalista di medie dimensioni con pareti grigie, parquet scuro e pavimento marrone
Idee per una sala da pranzo minimalista di medie dimensioni con pareti grigie, parquet scuro e pavimento marrone
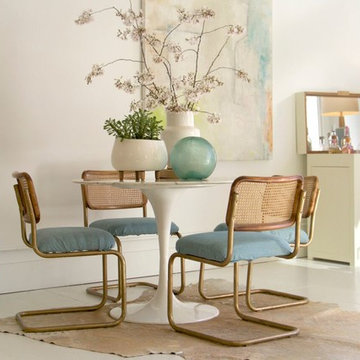
Immagine di una sala da pranzo minimalista di medie dimensioni con pareti bianche, pavimento in cemento, nessun camino e pavimento bianco
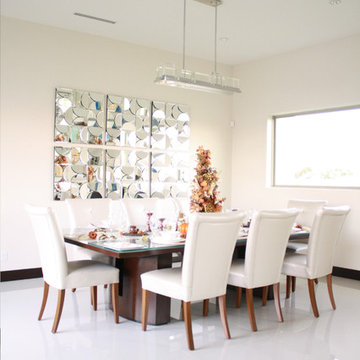
Custom made dining room set.
Esempio di una sala da pranzo aperta verso il soggiorno moderna di medie dimensioni con pareti bianche, pavimento in gres porcellanato e pavimento bianco
Esempio di una sala da pranzo aperta verso il soggiorno moderna di medie dimensioni con pareti bianche, pavimento in gres porcellanato e pavimento bianco
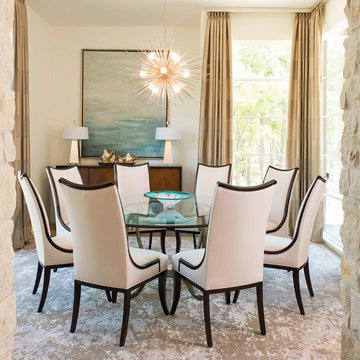
Photos by Dan Piassick
Immagine di una sala da pranzo minimalista chiusa e di medie dimensioni con pareti bianche e pavimento in cemento
Immagine di una sala da pranzo minimalista chiusa e di medie dimensioni con pareti bianche e pavimento in cemento
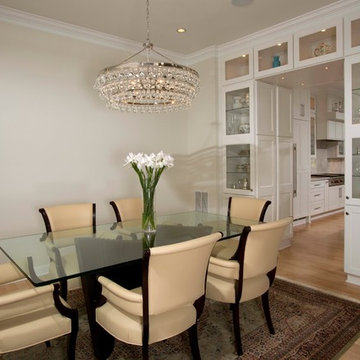
The simple use of black and white…classic, timeless, elegant. No better words could describe the renovation of this kitchen, dining room and seating area.
First, an amazing wall of custom cabinets was installed. The home’s 10’ ceilings provided a nice opportunity to stack up decorative glass cabinetry and highly crafted crown moldings on top, while maintaining a considerable amount of cabinetry just below it. The custom-made brush stroke finished cabinetry is highlighted by a chimney-style wood hood surround with leaded glass cabinets. Custom display cabinets with leaded glass also separate the kitchen from the dining room.
Next, the homeowner installed a 5’ x 14’ island finished in black. It houses the main sink with a pedal style control disposal, dishwasher, microwave, second bar sink, beverage center refrigerator and still has room to sit five to six people. The hardwood floor in the kitchen and family room matches the rest of the house.
The homeowner wanted to use a very selective white quartzite stone for counters and backsplash to add to the brightness of their kitchen. Contemporary chandeliers over the island are timeless and elegant. High end appliances covered by custom panels are part of this featured project, both to satisfy the owner’s needs and to implement the classic look desired for this kitchen.
Beautiful dining and living areas surround this kitchen. All done in a contemporary style to create a seamless design and feel the owner had in mind.
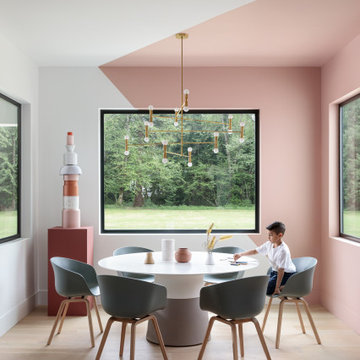
We designed this modern family home from scratch with pattern, texture and organic materials and then layered in custom rugs, custom-designed furniture, custom artwork and pieces that pack a punch.
Sale da Pranzo moderne beige - Foto e idee per arredare
5
