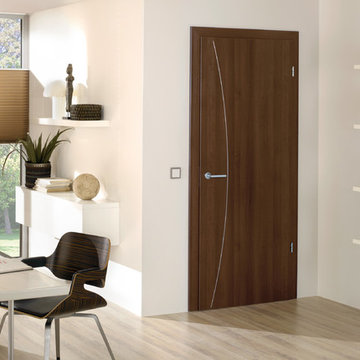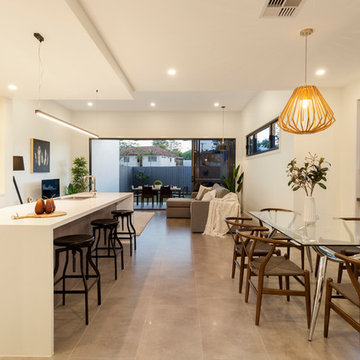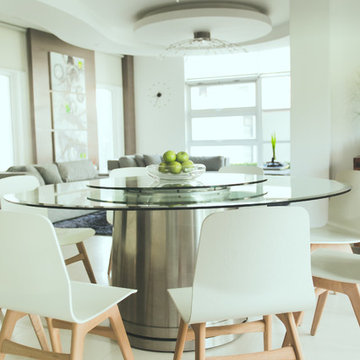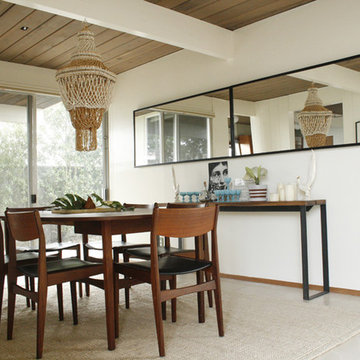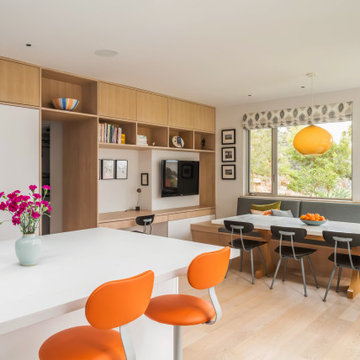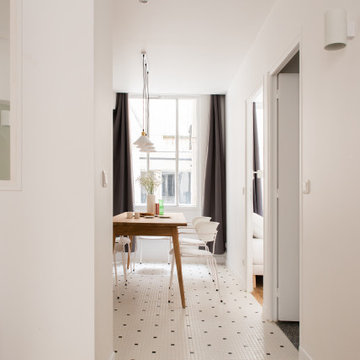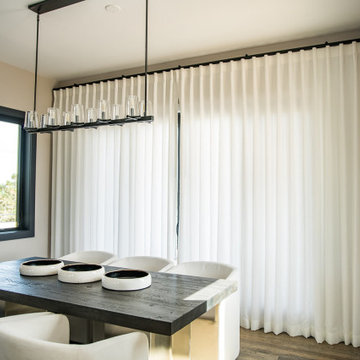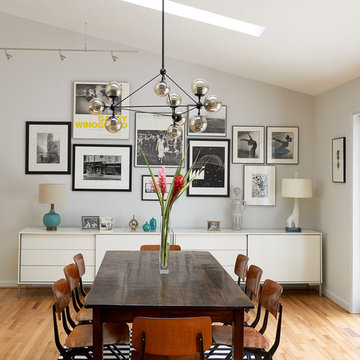Sale da Pranzo moderne beige - Foto e idee per arredare
Filtra anche per:
Budget
Ordina per:Popolari oggi
61 - 80 di 10.415 foto
1 di 3
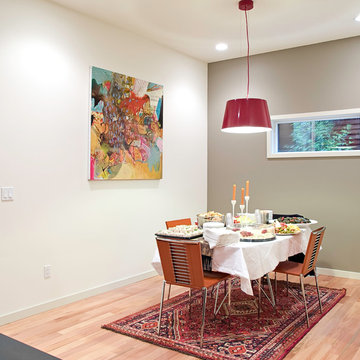
Esempio di una sala da pranzo moderna con pareti grigie e pavimento in legno massello medio
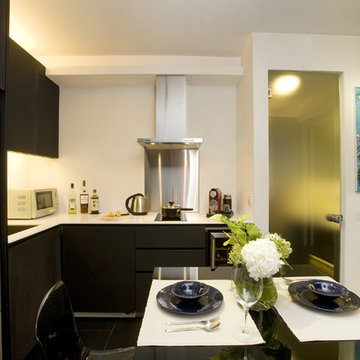
Clifton, the designer, chooses furniture in walnut brown to create a masculine and tasteful ambience for this project. Since the owner often goes traveling and has a collection of deco from all over the world, especially wall paintings. So, he wants a home design that is both practical and unique to reveal his personality and being design as a stylish hotel suite.
Clifton also adapts a sliding door and raised platform to separate the sleeping/ living area and cooking/ dining area. The design is flexible and practical since the owner wants maximum space in such a small area. So, he requires minimal design with the maximum space created.
Dark walnut color is selected as the theme color to portray a timeless metropolitan look. The flower arrangement with a dash of green and white, together with the artistic and colorful painting help to spice up the entire environment. The white wall also works well to break the monotony of the dark brown hues.
The wooden blinds by the entrance, in walnut brown, are unconventional, to conform to the overall look and feel of the design. The oriental wooden chairs by the entrance infuses well with the overall metropolitan design of the flat. This is a perfect blend of “east meets west”.
Entrance
The kitchen design is characterized by simple design, minimalism and functionality. Finest materials and appliances are selected to match with the overall modern design. In line with the minimalistic design, built-in washing machine works magic to create an uncluttered kitchen space. The kitchen drawers are created with meticulous details, where cutleries can be conveniently categorized.
A sliding door is in place to separate the bedroom/living room and the dining area. The door can be fully opened to create a combined space for friends’ gathering if needed. Different floor treatments are used to define the living and dining areas. Drawers under the bed offer extra storage and maximize the utilization of space.
The color tone and material of the furniture in the living area matches with that of the dining room – in hues of black and dark brown. The beige carpet and light chestnut flooring blend well with the furniture to offset the monochromic tonality and create a calm and restful feel. The mood lighting at the ceiling further enhances the homey ambience.
A grey washroom evokes a sophisticated, calming, and uplifting feeling, which offers a private oasis for owners to relax after a day of hectic work.
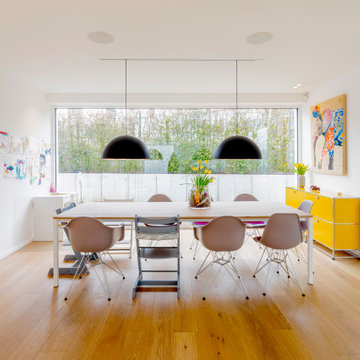
Immagine di una grande sala da pranzo aperta verso il soggiorno minimalista con pareti bianche, pavimento in legno massello medio e pavimento marrone
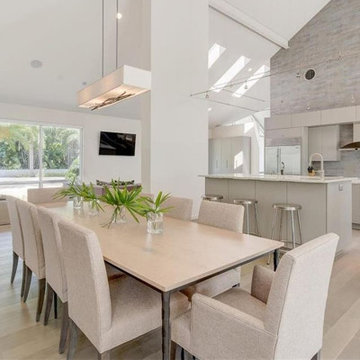
Idee per una sala da pranzo minimalista con pavimento in laminato, pavimento beige e soffitto a volta
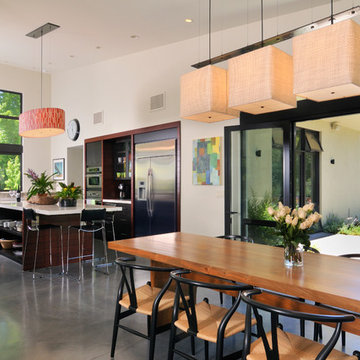
Idee per una sala da pranzo aperta verso il soggiorno moderna con pavimento grigio
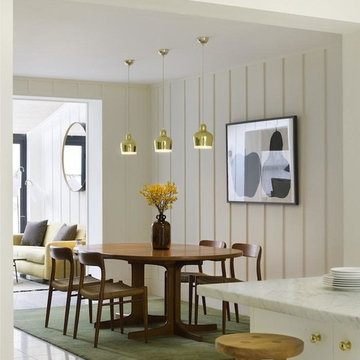
London designer Charles Mellersh was a member of the original editorial team at Wallpaper (along with Tyler Brule, now of Monocle, Alasdhair Willis, who until recently headed up Established & Sons, and Paul de Zwart of Another Country furniture). "In a past life, my role as an interiors editor at Wallpaper was to instill each story with a distinct narrative and to translate this onto the page," Mellersh says. "I used to pull inspiration and items from a global list of suppliers, often with a nod to a specific time or place in mind, and this is very much how I approach each project as a designer. It's not just design for design's sake. It's about telling a story and trying to create an atmosphere that provokes an emotional response." For this Notting Hill house, Mellersh worked with the owners to create a modern space with "warmth and soul. We looked to the historic references in the building and the location for initial inspiration, and then interpreted these references in a modern way without being slavish to the past or losing sight of it altogether." Photography by Chris Tubbs. Products specified for this interior are available from Stardust.com. Click image for product tags. http://www.stardust.com
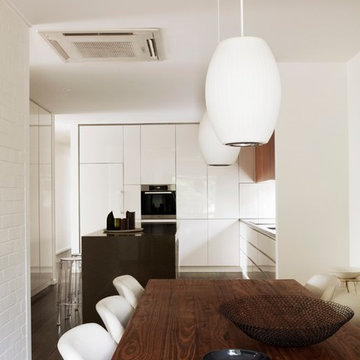
Sharyn Cairns
Immagine di una sala da pranzo aperta verso la cucina minimalista con pareti bianche e parquet scuro
Immagine di una sala da pranzo aperta verso la cucina minimalista con pareti bianche e parquet scuro
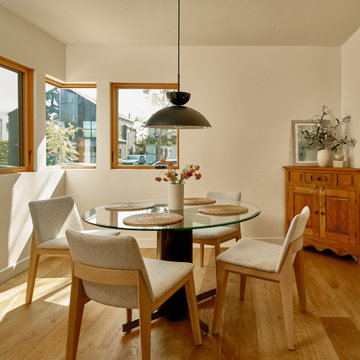
Positioned strategically to allow the southwestern sun to flood the room through vertical grain Douglas fir operable windows . The sunlight dances through the vertical grain patterns of the windows, casting shadows and creating a dynamic interplay between light and shadow throughout the day. The dining room showcases a careful selection of materials and features that celebrate the beauty of natural elements while embracing contemporary aesthetics. From the wide plank earthen oak flooring to the striking black steel pendant light, every detail has been meticulously crafted to create a harmonious and inviting atmosphere.
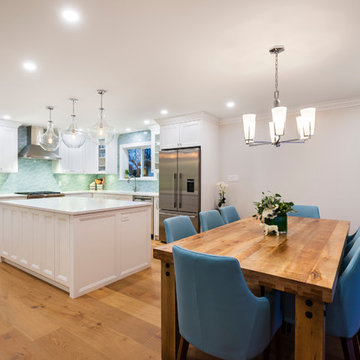
This was a major home renovation with modern updates to the kitchen, dining room, and living room. The kitchen features a handcrafted tile backsplash, giving the kitchen a unique flair. The open concept layout gives the space a more open feel. Sarah Gallop Design provided the extensive and impressive design.
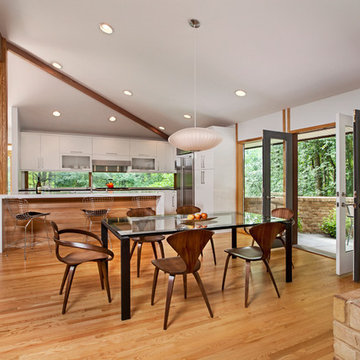
Jeff Garland
Foto di una sala da pranzo aperta verso il soggiorno minimalista con pareti bianche e parquet chiaro
Foto di una sala da pranzo aperta verso il soggiorno minimalista con pareti bianche e parquet chiaro
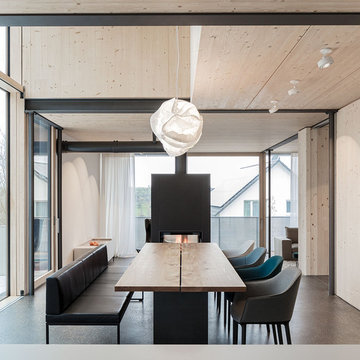
Jürgen Pollak
Idee per un'ampia sala da pranzo aperta verso il soggiorno minimalista con camino bifacciale e cornice del camino piastrellata
Idee per un'ampia sala da pranzo aperta verso il soggiorno minimalista con camino bifacciale e cornice del camino piastrellata
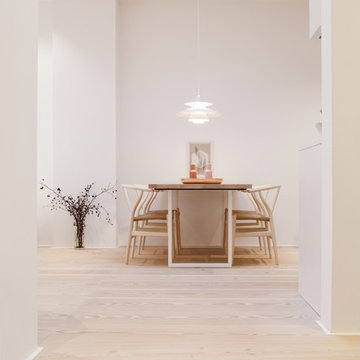
Innenarchitektur in Perfektion.
Esempio di una sala da pranzo moderna di medie dimensioni con pareti bianche
Esempio di una sala da pranzo moderna di medie dimensioni con pareti bianche
Sale da Pranzo moderne beige - Foto e idee per arredare
4
