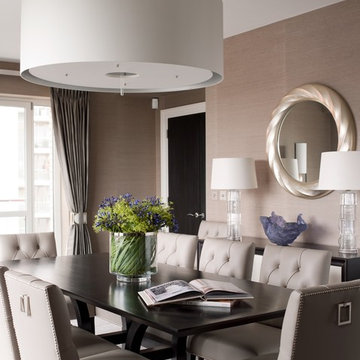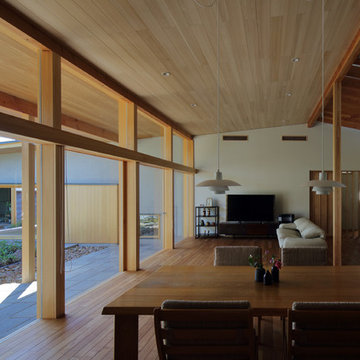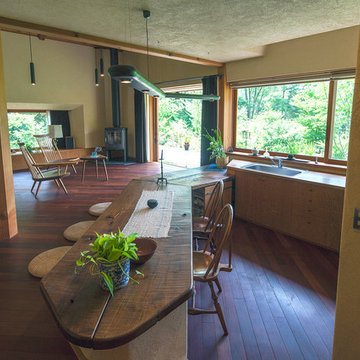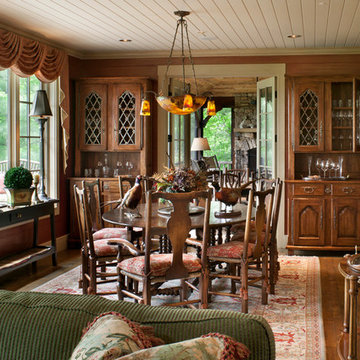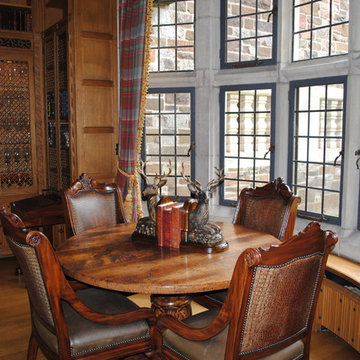Sale da Pranzo marroni - Foto e idee per arredare
Filtra anche per:
Budget
Ordina per:Popolari oggi
41 - 60 di 28.091 foto
1 di 3
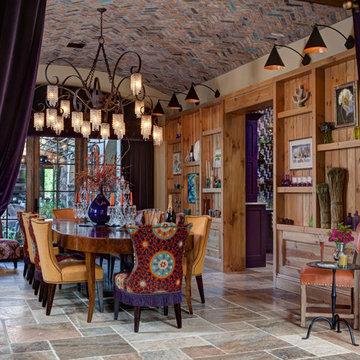
Idee per una grande sala da pranzo mediterranea chiusa con pareti beige, pavimento in travertino e pavimento multicolore
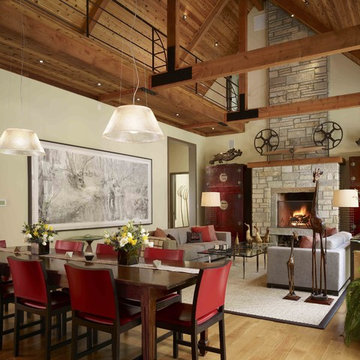
A contemporary interpretation of nostalgic farmhouse style, this Indiana home nods to its rural setting while updating tradition. A central great room, eclectic objects, and farm implements reimagined as sculpture define its modern sensibility.
Photos by Hedrich Blessing
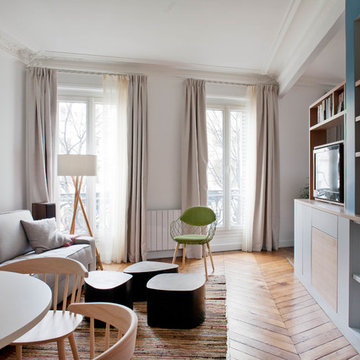
Olivier Chabaud
Immagine di una sala da pranzo aperta verso il soggiorno contemporanea con pareti blu, parquet scuro e pavimento marrone
Immagine di una sala da pranzo aperta verso il soggiorno contemporanea con pareti blu, parquet scuro e pavimento marrone
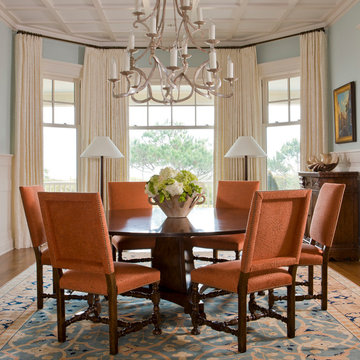
Esempio di una sala da pranzo aperta verso il soggiorno chic di medie dimensioni con pareti blu, pavimento in legno massello medio, nessun camino e pavimento marrone
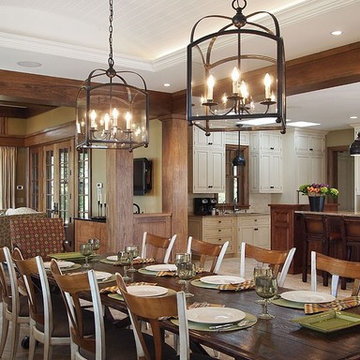
Interiors:Kathleen Elliot
Landscapes: David Bartsch
Builder: Bill Picardi
Photography: Chip Webster
Foto di una grande sala da pranzo aperta verso il soggiorno stile rurale con parquet chiaro e nessun camino
Foto di una grande sala da pranzo aperta verso il soggiorno stile rurale con parquet chiaro e nessun camino
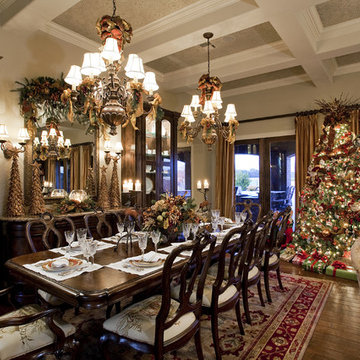
This Great Room features beautiful holiday decorations. Dining Room table centerpiece, chandelier bows, mirror greenery spray, Christmas tree, mantle garland, rose bowls...
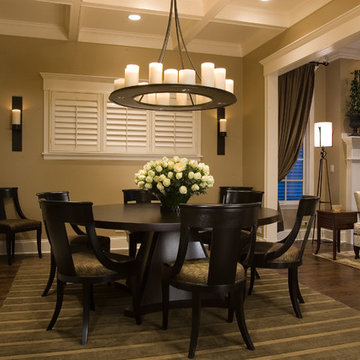
Esempio di una sala da pranzo chic con parquet scuro, pareti beige e pavimento marrone
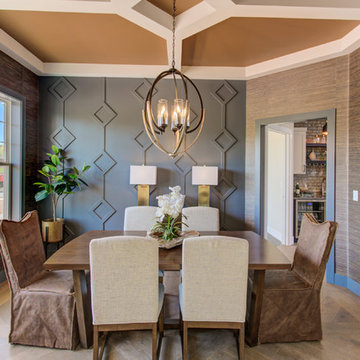
This 2-story home with first-floor owner’s suite includes a 3-car garage and an inviting front porch. A dramatic 2-story ceiling welcomes you into the foyer where hardwood flooring extends throughout the main living areas of the home including the dining room, great room, kitchen, and breakfast area. The foyer is flanked by the study to the right and the formal dining room with stylish coffered ceiling and craftsman style wainscoting to the left. The spacious great room with 2-story ceiling includes a cozy gas fireplace with custom tile surround. Adjacent to the great room is the kitchen and breakfast area. The kitchen is well-appointed with Cambria quartz countertops with tile backsplash, attractive cabinetry and a large pantry. The sunny breakfast area provides access to the patio and backyard. The owner’s suite with includes a private bathroom with 6’ tile shower with a fiberglass base, free standing tub, and an expansive closet. The 2nd floor includes a loft, 2 additional bedrooms and 2 full bathrooms.
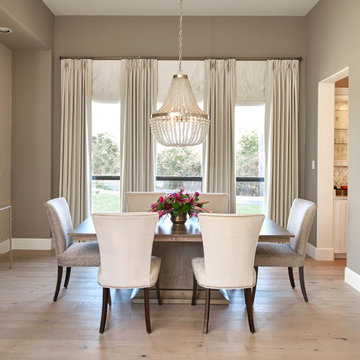
Matthew Niemann Photography
Immagine di una sala da pranzo chic chiusa con pareti marroni, parquet chiaro e pavimento beige
Immagine di una sala da pranzo chic chiusa con pareti marroni, parquet chiaro e pavimento beige
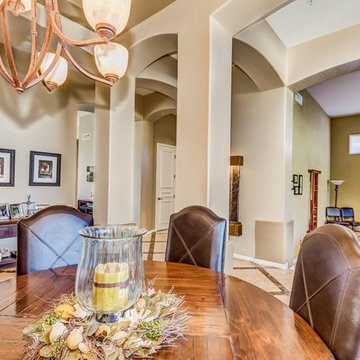
Beautiful spacious home with open concept decorated in a rich neutral pallet. Quality materials add to the luxury of the space including wood inlaid flooring and custom lighting throughout the home.

Two gorgeous Acucraft custom gas fireplaces fit seamlessly into this ultra-modern hillside hideaway with unobstructed views of downtown San Francisco & the Golden Gate Bridge. http://www.acucraft.com/custom-gas-residential-fireplaces-tiburon-ca-residence/
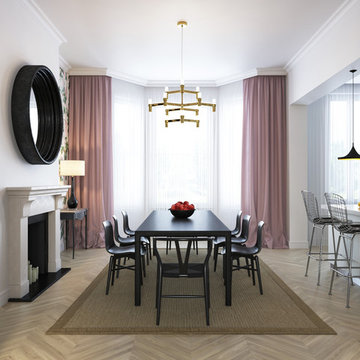
The open-plan configuration of this apartment means the dining furniture will be seen from the far end of the living space, so it’s important that it looks perfect. The table and chairs are beautifully bold in black, but their clean lines prevent them looking heavy. For variety, a comfortable classic armchair stands at each of the table, chosen for its sinuous shape and open design, which allows long sight lines from the living space through to the far wall. The gorgeous fireplace is complemented by an oversized convex mirror, a real statement piece in striking black, but these dark accents are softened by luxurious curtains in dusky pink teamed and gauzy white drapes which give privacy without blocking light.
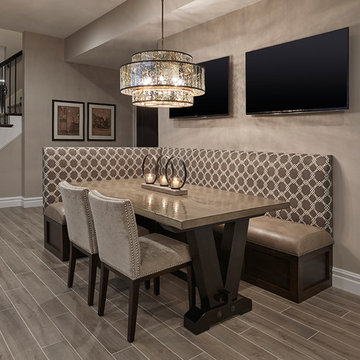
Custom built Banquette for this custom Lower level basement. Full design of all Architectural details and finishes with turn-key furnishings and styling throughout.
Photography by Carlson Productions, LLC
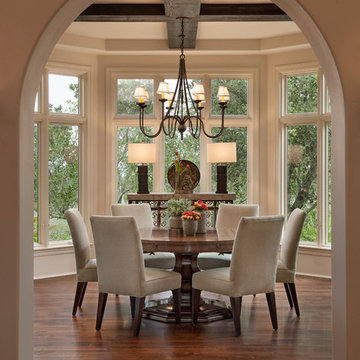
Breakfast Room overlooking the Santa Monica Valley
Interior Design and Furnishings:
Cabana Home, Santa Barbara
Ispirazione per una sala da pranzo design chiusa e di medie dimensioni con pareti beige e pavimento in legno massello medio
Ispirazione per una sala da pranzo design chiusa e di medie dimensioni con pareti beige e pavimento in legno massello medio
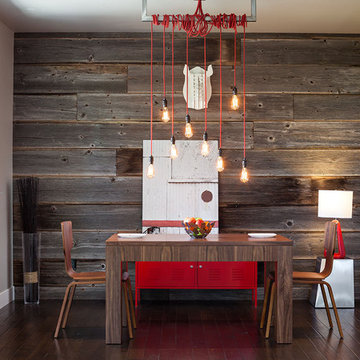
2012 KaDa Photography
Idee per una grande sala da pranzo aperta verso la cucina contemporanea con parquet scuro, pareti grigie e nessun camino
Idee per una grande sala da pranzo aperta verso la cucina contemporanea con parquet scuro, pareti grigie e nessun camino
Sale da Pranzo marroni - Foto e idee per arredare
3
