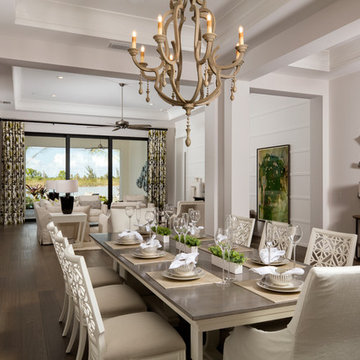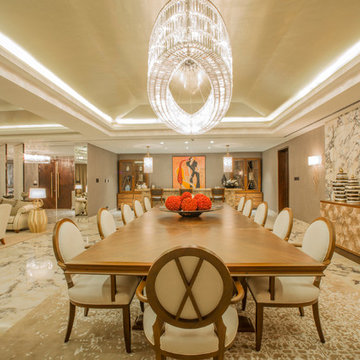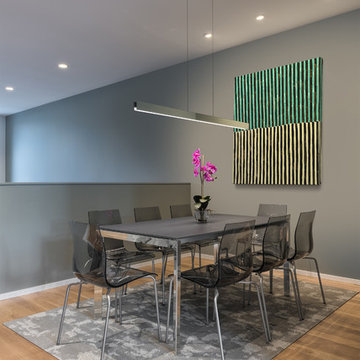Sale da Pranzo marroni - Foto e idee per arredare
Filtra anche per:
Budget
Ordina per:Popolari oggi
1 - 20 di 28.089 foto
1 di 3

Interior Design by Martha O'Hara Interiors
Photography by Susan Gilmore
This eclectic dining area pulls together warm and cool tones that make this space feel fresh, fabulous & fun! The custom hickory flooring adds a unique touch with the gray wash finish. Martha O'Hara Interiors, Interior Design | Susan Gilmore, Photography

Idee per una sala da pranzo country di medie dimensioni con pareti bianche, pavimento in legno massello medio, camino classico, cornice del camino in pietra e pavimento marrone
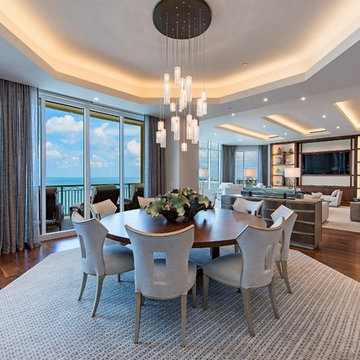
Immagine di una sala da pranzo aperta verso il soggiorno costiera con pareti bianche, parquet scuro e pavimento marrone
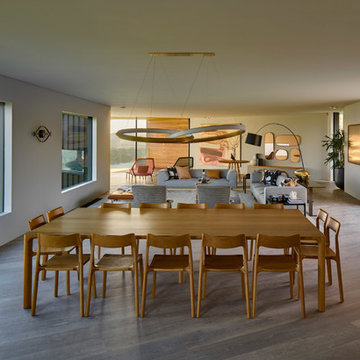
Architect: Atelier Andy Carson
Developer & Landscaper: Bellevarde Constructions
Photographer: Michael Nicholson Photography
Foto di una sala da pranzo design
Foto di una sala da pranzo design

Ispirazione per una sala da pranzo aperta verso il soggiorno contemporanea con pareti bianche, camino lineare Ribbon e cornice del camino in pietra
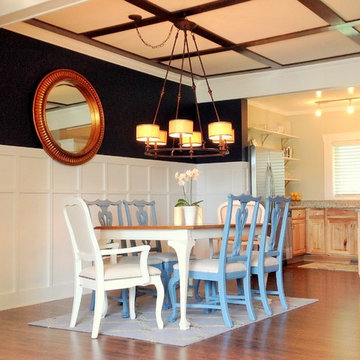
Dining room with board and batten molding, navy walls and a gas fireplace
Idee per una sala da pranzo aperta verso il soggiorno classica di medie dimensioni con pareti blu, parquet scuro e pavimento marrone
Idee per una sala da pranzo aperta verso il soggiorno classica di medie dimensioni con pareti blu, parquet scuro e pavimento marrone
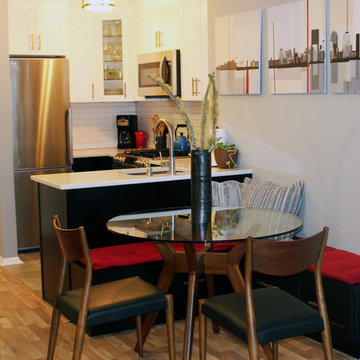
We removed a wall to make this tiny kitchen feel much larger. The peninsula now begins where the wall was located previously, adding square footage to the space. Simultaneously, a built-in bench on the back maximizes seating in the dining area.
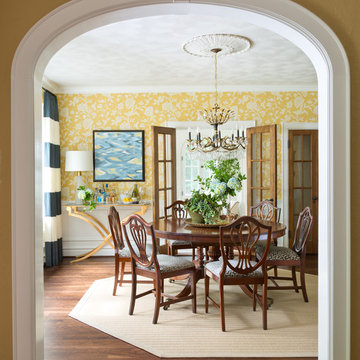
Emily Minton Redfield
Foto di una grande sala da pranzo classica chiusa con pareti gialle e parquet scuro
Foto di una grande sala da pranzo classica chiusa con pareti gialle e parquet scuro
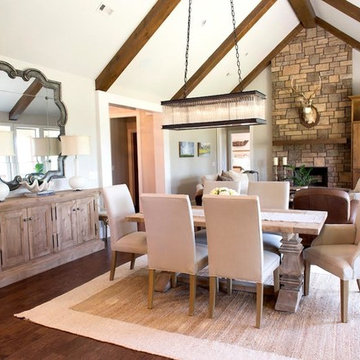
Esempio di una sala da pranzo aperta verso il soggiorno stile rurale di medie dimensioni con pareti bianche, parquet scuro, camino classico e cornice del camino in pietra
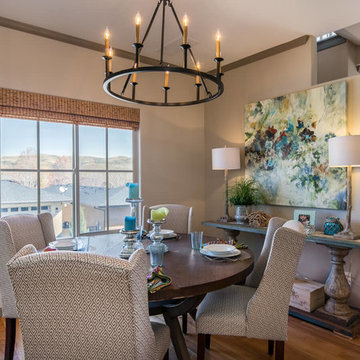
Cy Gilbert Photography
Idee per una piccola sala da pranzo aperta verso il soggiorno classica con pareti beige, pavimento in legno massello medio e nessun camino
Idee per una piccola sala da pranzo aperta verso il soggiorno classica con pareti beige, pavimento in legno massello medio e nessun camino
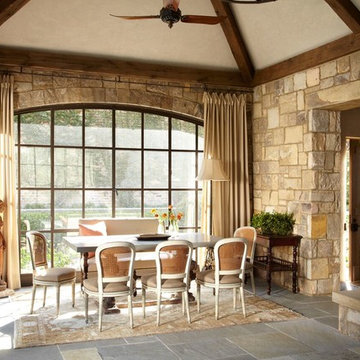
C. Weaks Interiors is a premier interior design firm with offices in Atlanta. Our reputation reflects a level of attention and service designed to make decorating your home as enjoyable as living in it.
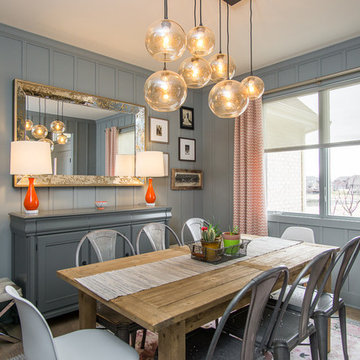
Immagine di una sala da pranzo tradizionale chiusa e di medie dimensioni con pareti grigie, parquet chiaro e nessun camino
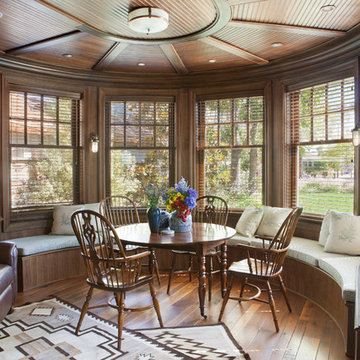
San Marino based clients were interested in developing a property that had been in their family for generations. This was an exciting proposition as it was one of the last surviving bayside double lots on the scenic Coronado peninsula in San Diego. They desired a holiday home that would be a gathering place for their large, close- knit family.
San Marino based clients were interested in developing a property that had been in their family for generations. This was an exciting proposition as it was one of the last surviving bayside double lots on the scenic Coronado peninsula in San Diego. They desired a holiday home that would be a gathering place for their large, close-knit family. Facing the Back Bay, overlooking downtown and the Bay Bridge, this property presented us with a unique opportunity to design a vacation home with a dual personality. One side faces a bustling harbor with a constant parade of yachts, cargo vessels and military ships while the other opens onto a deep, quiet contemplative garden. The home’s shingle-style influence carries on the historical Coronado tradition of clapboard and Craftsman bungalows built in the shadow of the great Hotel Del Coronado which was erected at the turn of the last century. In order to create an informal feel to the residence, we devised a concept that eliminated the need for a “front door”. Instead, one walks through the garden and enters the “Great Hall” through either one of two French doors flanking a walk-in stone fireplace. Both two-story bedroom wings bookend this central wood beam vaulted room which serves as the “heart of the home”, and opens to both views. Three sets of stairs are discretely tucked away inside the bedroom wings.
In lieu of a formal dining room, the family convenes and dines around a beautiful table and banquette set into a circular window bay off the kitchen which overlooks the lights of the city beyond the harbor. Working with noted interior designer Betty Ann Marshall, we designed a unique kitchen that was inspired by the colors and textures of a fossil the couple found on a honeymoon trip to the quarries of Montana. We set that ancient fossil into a matte glass backsplash behind the professional cook’s stove. A warm library with walnut paneling and a bayed window seat affords a refuge for the family to read or play board games. The couple’s fine craft and folk art collection is on prominent display throughout the house and helps to set an intimate and whimsical tone.
Another architectural feature devoted to family is the play room lit by a dramatic cupola which beacons the older grandchildren and their friends. Below the play room is a four car garage that allows the patriarch space to refurbish an antique fire truck, a mahogany launch boat and several vintage cars. Their jet skis and kayaks are housed in another garage designed for that purpose. Lattice covered skylights that allow dappled sunlight to bathe the loggia affords a comfortable refuge to watch the kids swim and gaze out upon the rushing water, the Coronado Bay Bridge and the romantic downtown San Diego skyline.
Architect: Ward Jewell Architect, AIA
Interior Design: Betty Ann Marshall
Construction: Bill Lyons
Photographer: Laura Hull
Styling: Zale Design Studio
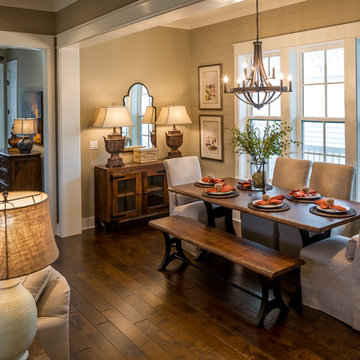
Chris Foster Photography
Foto di una sala da pranzo aperta verso il soggiorno country di medie dimensioni con pavimento in legno massello medio, nessun camino e pareti beige
Foto di una sala da pranzo aperta verso il soggiorno country di medie dimensioni con pavimento in legno massello medio, nessun camino e pareti beige
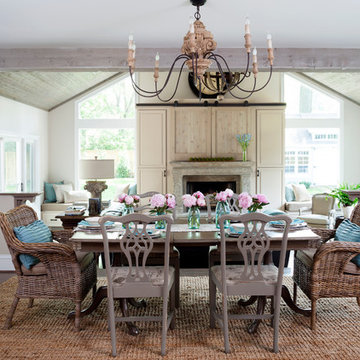
Stacy Zarin Goldberg, Photographer
Charlotte Savafi, Producer and Stylist
Jennifer Costanzo, Interior Design
Immagine di una sala da pranzo aperta verso la cucina chic con pareti beige, parquet scuro e camino classico
Immagine di una sala da pranzo aperta verso la cucina chic con pareti beige, parquet scuro e camino classico
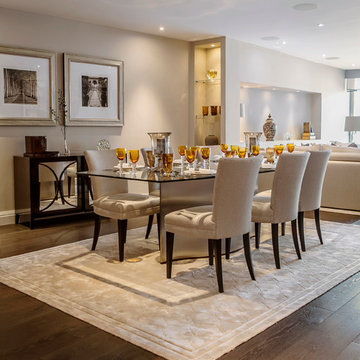
Photography: Alexis Hamilton
Ispirazione per una sala da pranzo aperta verso il soggiorno classica con pareti beige e parquet scuro
Ispirazione per una sala da pranzo aperta verso il soggiorno classica con pareti beige e parquet scuro
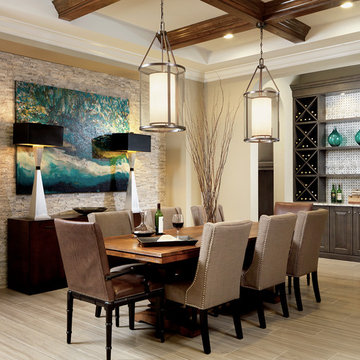
A showcase in transitional style;
traditionally rustic elements (ceiling beams, stacked stone wall) is paired with modern art, crisp accent tile on wine bar, and a unique mix of upholstered furnishings.
Sale da Pranzo marroni - Foto e idee per arredare
1
