Sale da Pranzo marroni - Foto e idee per arredare
Filtra anche per:
Budget
Ordina per:Popolari oggi
121 - 140 di 11.251 foto
1 di 3
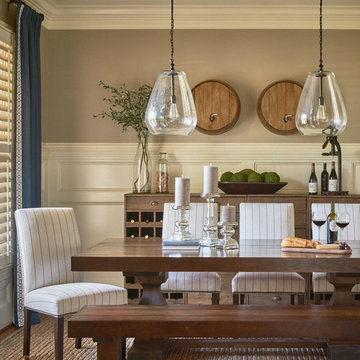
Idee per una sala da pranzo country chiusa e di medie dimensioni con pareti beige, parquet scuro e nessun camino
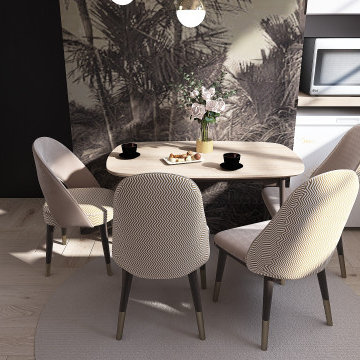
Foto di una sala da pranzo aperta verso la cucina moderna di medie dimensioni con pareti beige, pavimento in legno massello medio, pavimento beige e carta da parati
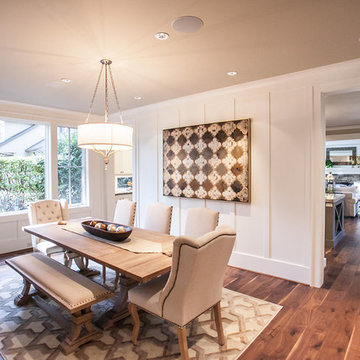
Ispirazione per una sala da pranzo chic chiusa e di medie dimensioni con pareti bianche, parquet scuro e pavimento marrone
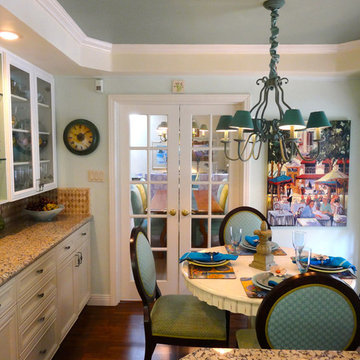
This kitchen eating area opens into the more formal dining room and great room on one side, and out to the patio on the other. The adjacent cabinets are outfitted with drawers for entertaining items, platters, flatware, placements, napkins, and wine glasses. There is a spacious counter for buffet-style serving.
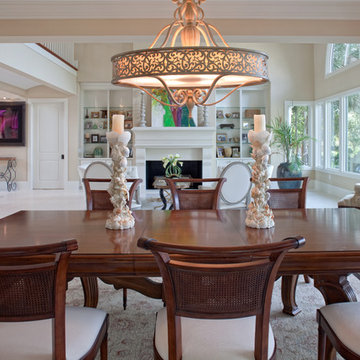
Gorgeous Remodel- We remodeled the 1st Floor of this beautiful water front home in Wexford Plantation, on Hilton Head Island, SC. We added a new pool and spa in the rear of the home overlooking the scenic harbor. The marble, onyx and tile work are incredible!
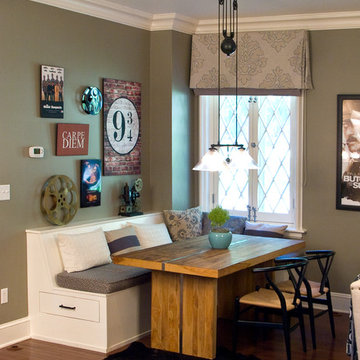
This breakfast nook sits opposite the island in the great room.
Photo by Bill Cartledge
Esempio di una sala da pranzo aperta verso la cucina classica di medie dimensioni con pareti verdi, pavimento in legno massello medio, nessun camino e pavimento marrone
Esempio di una sala da pranzo aperta verso la cucina classica di medie dimensioni con pareti verdi, pavimento in legno massello medio, nessun camino e pavimento marrone
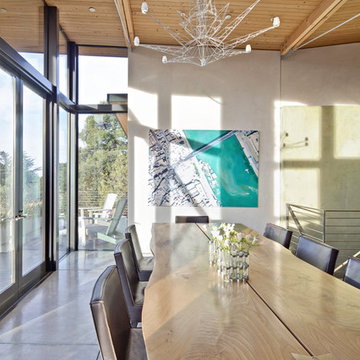
Immagine di una sala da pranzo aperta verso il soggiorno stile marinaro di medie dimensioni con pavimento in cemento, pareti bianche e nessun camino

Dining area to the great room, designed with the focus on the short term rental users wanting to stay in a Texas Farmhouse style.
Foto di una grande sala da pranzo aperta verso la cucina con pareti grigie, parquet scuro, camino classico, cornice del camino in mattoni, pavimento marrone, soffitto a cassettoni e pannellatura
Foto di una grande sala da pranzo aperta verso la cucina con pareti grigie, parquet scuro, camino classico, cornice del camino in mattoni, pavimento marrone, soffitto a cassettoni e pannellatura
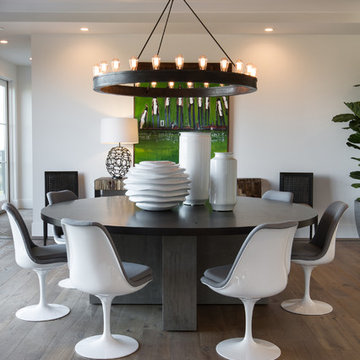
This dynamic and high impact, retro modern style dining room utilizing Hallmark Floors Novella, Twain flooring is just another example of how we can help to meet all of your design needs. Beautifully designed by House of Morrison.
Novella Hardwood Collection is a tale of two finishes; both with their own unique characteristics. Complete with an array of captivating colors, each one tells a different story and captures the imagination.
Visit Hallmark Floors to see a full description of all of our flooring collections. https://hallmarkfloors.com/hallmark-hardwoods/novella-hardwood-collection/
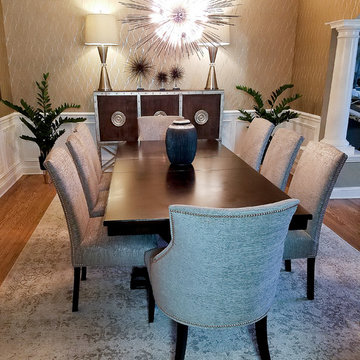
Ispirazione per una sala da pranzo tradizionale chiusa e di medie dimensioni con pareti con effetto metallico, pavimento in legno massello medio e nessun camino
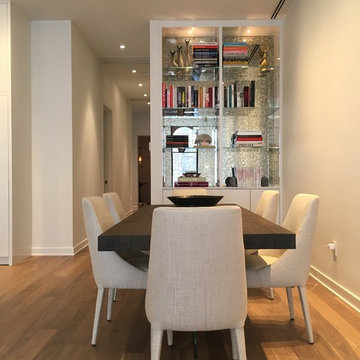
Immagine di una piccola sala da pranzo aperta verso il soggiorno minimal con pareti bianche, pavimento in legno massello medio, nessun camino e pavimento marrone
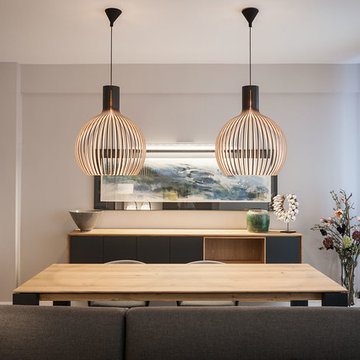
Idee per una sala da pranzo minimal di medie dimensioni con pareti grigie, parquet chiaro e nessun camino
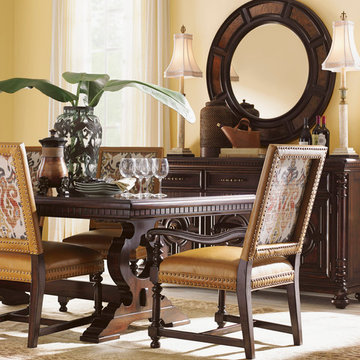
A bold dining room featuring butterscotch leather dining chairs and a blend of traditional and indigenous styling. All furniture featured is from Tommy Bahama Home's Kilimanjaro collection.
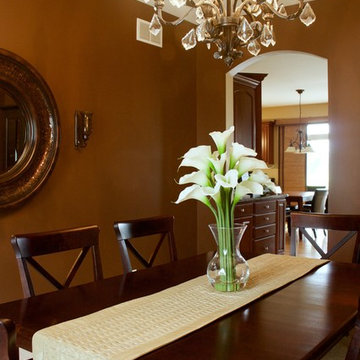
This traditional dining room gives a warm inviting feel with this homeowner's sleek dining set and rich brown wall color. The brown hanging mirror with sconce set reflect a touch of copper and gold. Featured in this room is the Nearly Natural Galla Calla Lilly. These crisp, white florals add a polished look to the dining area. This 26 in. arrangement draw the eyes upward to showcase a gorgeous crystal chandelier. At Nearly Natural we craft our florals with the highest quality silk materials to bring the most realistic arrrangements to your home.
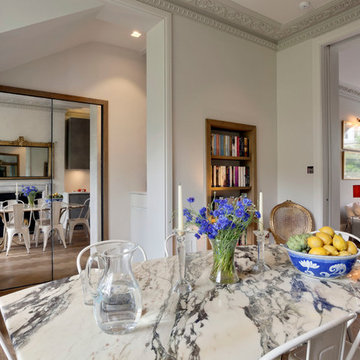
A double doorway, lined with 'distressed' mirrors and an oak frame, is located at the rear of the central opening in the kitchen/dining room. This accesses the understair storage whilst providing some additional visual depth and elegance.
Photography: Bruce Hemming
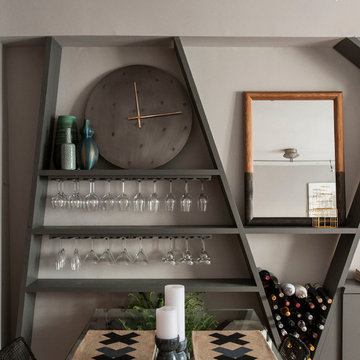
We wanted to give our client a masculine living room that emphasized the modern, clean lines of the architecture and also maximized space for entertaining. With a custom built-in, we were able to define with living and dining areas, provide ample storage, and set the stage for entertaining with wine + glass storage. Comfort was also key, so we selected cozy textures and warm woods all balanced with the large scale art pieces.
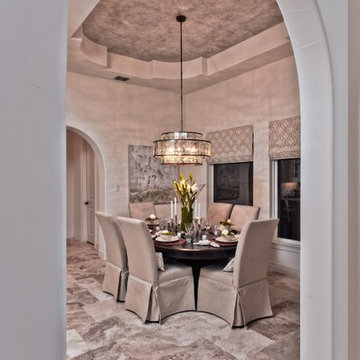
Breakfast Room
Foto di una sala da pranzo chic chiusa e di medie dimensioni con pareti bianche e pavimento in marmo
Foto di una sala da pranzo chic chiusa e di medie dimensioni con pareti bianche e pavimento in marmo
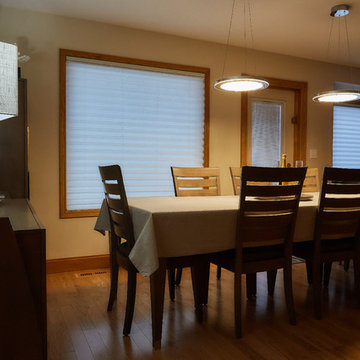
Completed dining room addition.
The kitchen, dining room & living room ceiling previously had popcorn texture. The ceiling was scraped and re-textured with California Knockdown texture, and has been upgraded with LED recessed lighting & LED pendants.
Under the new dining room is a heated & vented crawl space with a concrete floor & lighting, which is used for storage.
There is now a double pane Jeld-Wen window for light & backyard viewing, and the existing door has been relocated into the new exterior wall.
Exterior walls have been spray-foamed, as well as the new attic space.
The hardwood was matched & spliced into the existing floor.
Photo by:
The Garage Photographic
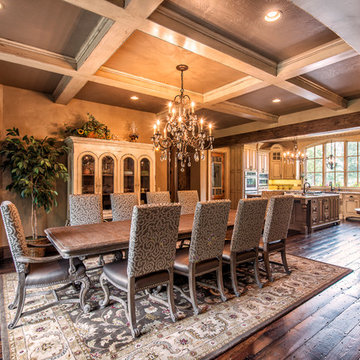
Ispirazione per una grande sala da pranzo aperta verso la cucina chic con pareti beige e parquet scuro
Sale da Pranzo marroni - Foto e idee per arredare
7
