Sale da Pranzo marroni - Foto e idee per arredare
Filtra anche per:
Budget
Ordina per:Popolari oggi
201 - 220 di 11.263 foto
1 di 3
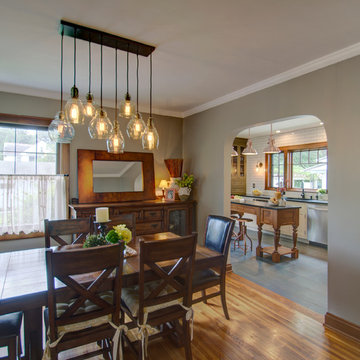
"A Kitchen for Architects" by Jamee Parish Architects, LLC. This project is within an old 1928 home. The kitchen was expanded and a small addition was added to provide a mudroom and powder room. It was important the the existing character in this home be complimented and mimicked in the new spaces.
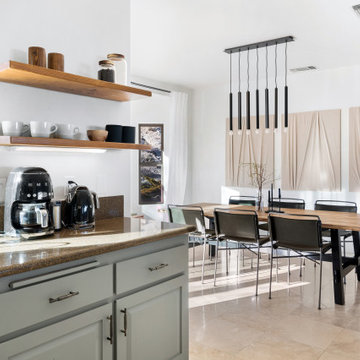
Idee per una sala da pranzo aperta verso la cucina boho chic di medie dimensioni con pareti bianche, pavimento con piastrelle in ceramica e pavimento beige
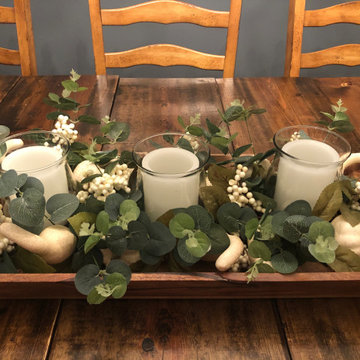
Idee per una sala da pranzo chic chiusa e di medie dimensioni con pareti grigie
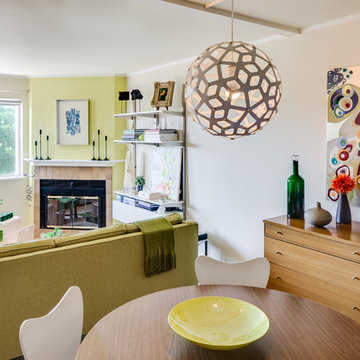
Colorful dining area of a San Francisco pied a Terre in Hayes Valley pays homage to mid-century modern.
Photo Credit - Christopher Stark
Idee per una piccola sala da pranzo aperta verso il soggiorno contemporanea con pareti bianche, moquette, pavimento beige, camino ad angolo e cornice del camino piastrellata
Idee per una piccola sala da pranzo aperta verso il soggiorno contemporanea con pareti bianche, moquette, pavimento beige, camino ad angolo e cornice del camino piastrellata
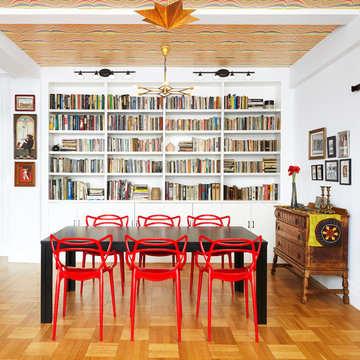
Alyssa Kirsten
Foto di una sala da pranzo boho chic di medie dimensioni con pareti bianche, nessun camino e pavimento in legno massello medio
Foto di una sala da pranzo boho chic di medie dimensioni con pareti bianche, nessun camino e pavimento in legno massello medio
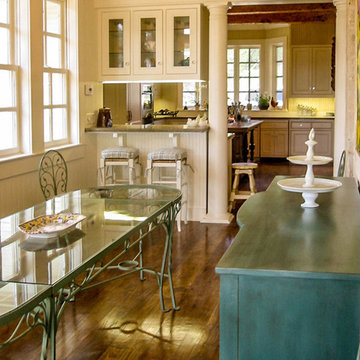
In order to save a historic childhood home, originally designed by renowned architect Alfred Giles, from being demolished after an estate stale, the current owners commissioned Fisher Heck to help document and dismantle their home for relocation out to the Hill Country. Every piece of stone, baluster, trim piece etc. was documented and cataloged so that it could be reassembled exactly like it was originally, much like a giant puzzle. The home, with its expansive front porch, now stands proud overlooking the sprawling landscape as a fully restored historic home that is sure to provide the owners with many more memories to come.
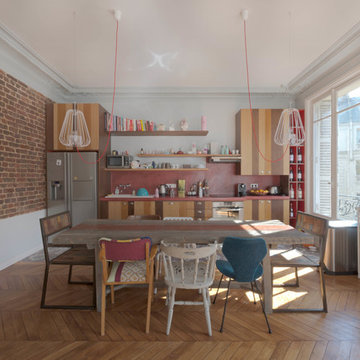
Florent Chevrot
Immagine di una sala da pranzo aperta verso la cucina boho chic di medie dimensioni con pareti bianche, pavimento in legno massello medio e nessun camino
Immagine di una sala da pranzo aperta verso la cucina boho chic di medie dimensioni con pareti bianche, pavimento in legno massello medio e nessun camino
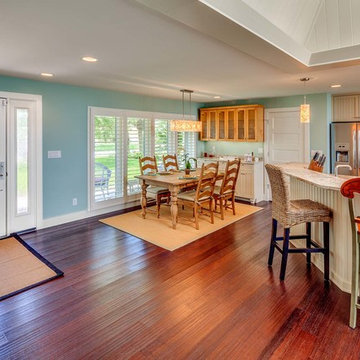
Light and fresh air abound in this beautiful St. Pete Beach bayfront whole-house remodel with new addition. Transformed from an outdated 1970s ranch style home, the vaulted ceiling, expansive windows and coastal colors bring the views of Boca Ciega Bay into the home. An award-winning kitchen set on rustic bamboo flooring and amongst stylistic moldings and finishes make this home comfortable and unique.
photography by Glen Wilson, courtesy of PGT Industries
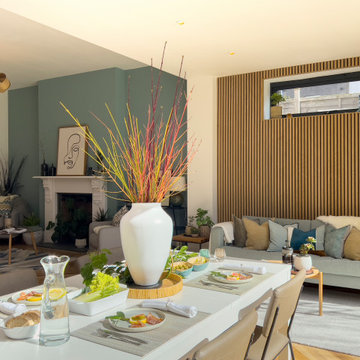
Idee per una grande sala da pranzo aperta verso la cucina design con pannellatura
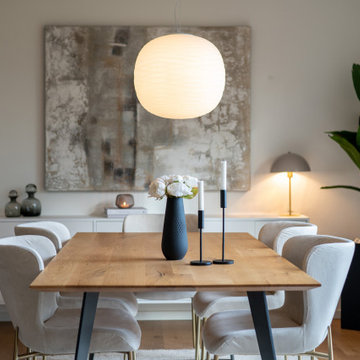
Ispirazione per una sala da pranzo aperta verso il soggiorno minimal di medie dimensioni con pavimento in vinile e pavimento marrone
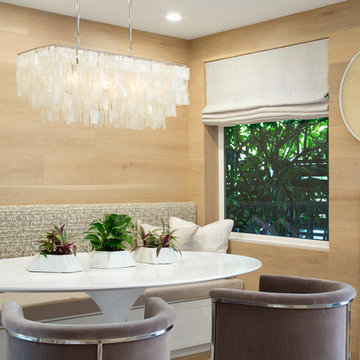
Immagine di una piccola sala da pranzo aperta verso la cucina classica con pareti bianche, parquet chiaro, nessun camino e pavimento beige
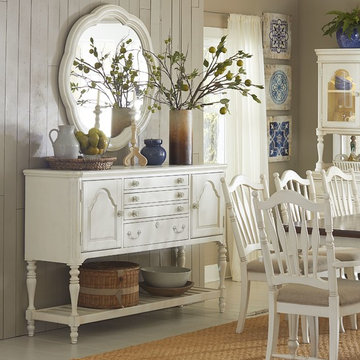
Esempio di una sala da pranzo country chiusa e di medie dimensioni con pareti beige, pavimento in legno verniciato e pavimento beige
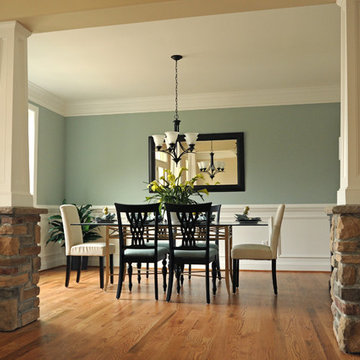
Interior Craftsman style stone piers and tapered columns leading to the Dining Room
Idee per una sala da pranzo aperta verso la cucina classica di medie dimensioni con pareti verdi, pavimento in legno massello medio e nessun camino
Idee per una sala da pranzo aperta verso la cucina classica di medie dimensioni con pareti verdi, pavimento in legno massello medio e nessun camino
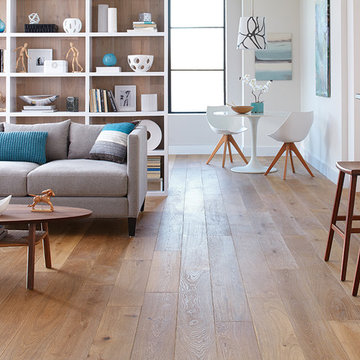
Color:Castle-Combe-West-End-Chelsea
Foto di una sala da pranzo aperta verso la cucina scandinava di medie dimensioni con pareti bianche, pavimento in legno massello medio e nessun camino
Foto di una sala da pranzo aperta verso la cucina scandinava di medie dimensioni con pareti bianche, pavimento in legno massello medio e nessun camino
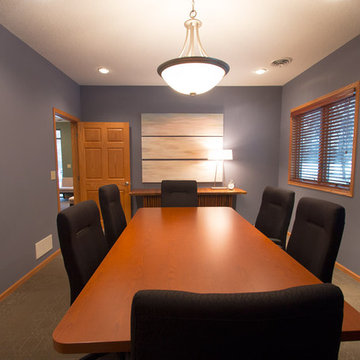
Foto di una sala da pranzo design di medie dimensioni con pareti blu, moquette e nessun camino
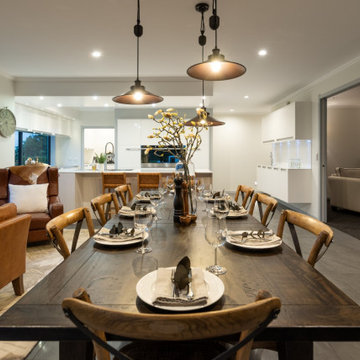
Idee per una sala da pranzo aperta verso la cucina moderna di medie dimensioni con pareti bianche, pavimento con piastrelle in ceramica e pavimento grigio
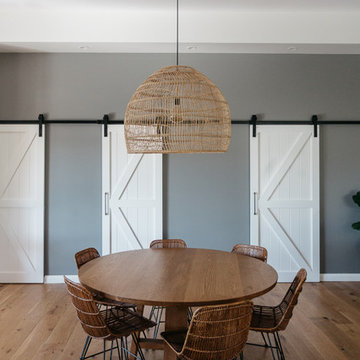
Rattan Pendant light suspended over custom timber dining table. Sliding barn doors hung from one steel track. Oak floors and warm tones set the colour palette for the home.
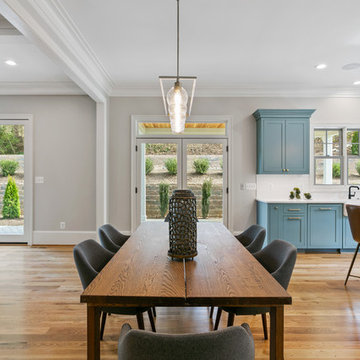
This new construction features an open concept main floor with a fireplace in the living room and family room, a fully finished basement complete with a full bath, bedroom, media room, exercise room, and storage under the garage. The second floor has a master suite, four bedrooms, five bathrooms, and a laundry room.
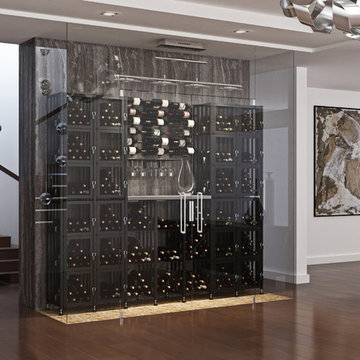
A mix of Case & Crate Wine Lockers and Bins blend beautifully with label-forward Wall Series wine racks, Wall Series Stemware racks, and space for a decanter.
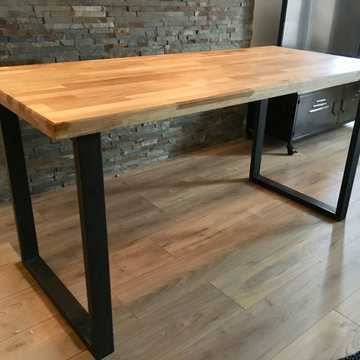
Fabrication d'une table avec un plateau en bois et des pieds en métal pour un style moderne et industriel
Immagine di una piccola sala da pranzo industriale con parquet chiaro e pavimento marrone
Immagine di una piccola sala da pranzo industriale con parquet chiaro e pavimento marrone
Sale da Pranzo marroni - Foto e idee per arredare
11