Sale da Pranzo marroni con pavimento con piastrelle in ceramica - Foto e idee per arredare
Filtra anche per:
Budget
Ordina per:Popolari oggi
81 - 100 di 2.688 foto
1 di 3
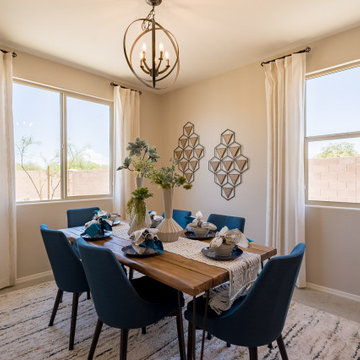
Immagine di una sala da pranzo aperta verso la cucina minimal di medie dimensioni con pareti beige, pavimento con piastrelle in ceramica e pavimento beige
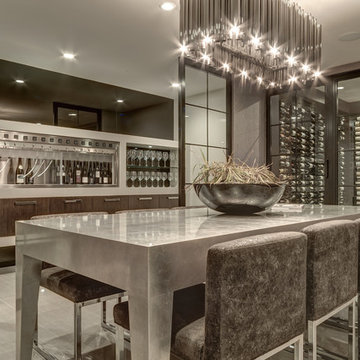
Idee per una grande sala da pranzo minimal chiusa con pareti grigie, pavimento grigio e pavimento con piastrelle in ceramica
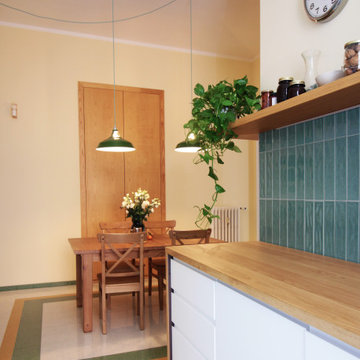
Ispirazione per una sala da pranzo aperta verso il soggiorno minimal di medie dimensioni con pareti gialle e pavimento con piastrelle in ceramica
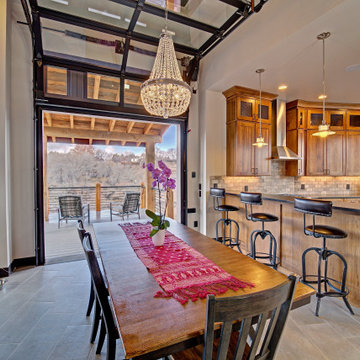
Henry's Home is a single-bedroom industrial house featuring a Glass Garage Door opening the Dining Room up to a Back Porch with panoramic views. When it comes to style, this small house packs a big punch.
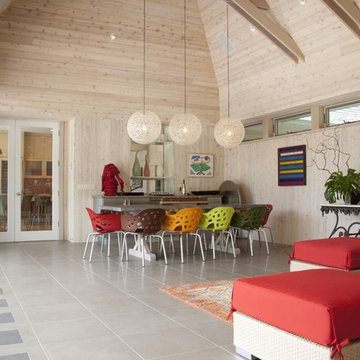
Esempio di una sala da pranzo aperta verso il soggiorno contemporanea con pavimento con piastrelle in ceramica
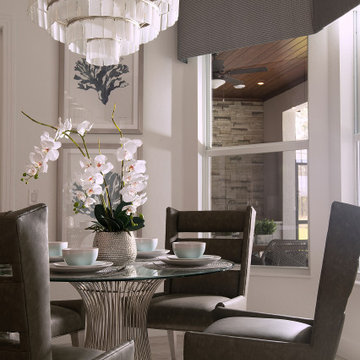
With ample natural lighting and serene tones, this breakfast nook is the ultimate place to start the morning.
Idee per un piccolo angolo colazione stile marinaro con pareti bianche, pavimento con piastrelle in ceramica, nessun camino, pavimento grigio e soffitto a volta
Idee per un piccolo angolo colazione stile marinaro con pareti bianche, pavimento con piastrelle in ceramica, nessun camino, pavimento grigio e soffitto a volta

Ispirazione per una grande sala da pranzo aperta verso il soggiorno contemporanea con pareti marroni, camino bifacciale, pavimento con piastrelle in ceramica e cornice del camino in pietra
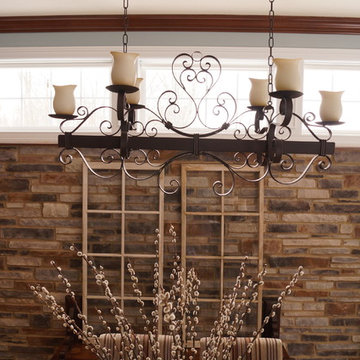
There were already 4 can lights in this space and it didn't need more light so I just added this Candle iron scroll picked up at Crate and Barrel over the table for accent lighting. The Pussy Willows are from my sisters yard and get refreshed yearly. They are a great natural accent. Linda Parsons
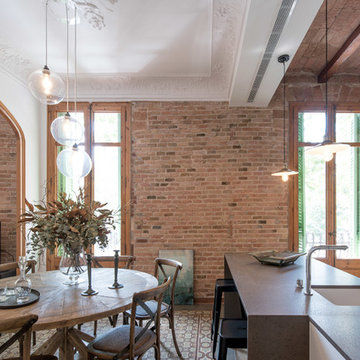
Marco Ambrossini
Immagine di una sala da pranzo aperta verso il soggiorno tradizionale di medie dimensioni con pavimento con piastrelle in ceramica
Immagine di una sala da pranzo aperta verso il soggiorno tradizionale di medie dimensioni con pavimento con piastrelle in ceramica
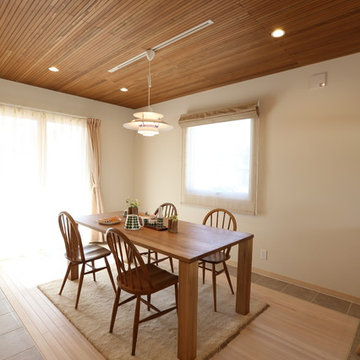
リビングで映画鑑賞ができる大きなスクリーンがあり、吹き抜け越しに中二階や二階からも楽しめる、開放的な家 Photo by Hitomi Mese
Esempio di una sala da pranzo aperta verso il soggiorno nordica con pareti bianche, pavimento con piastrelle in ceramica, nessun camino e pavimento multicolore
Esempio di una sala da pranzo aperta verso il soggiorno nordica con pareti bianche, pavimento con piastrelle in ceramica, nessun camino e pavimento multicolore
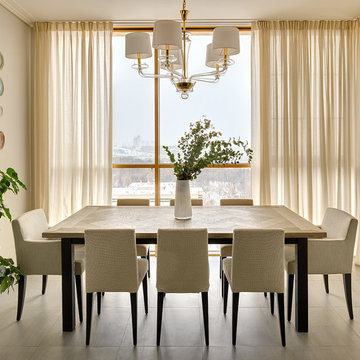
Сергей Ананьев
Immagine di una sala da pranzo design chiusa con pareti beige, nessun camino e pavimento con piastrelle in ceramica
Immagine di una sala da pranzo design chiusa con pareti beige, nessun camino e pavimento con piastrelle in ceramica
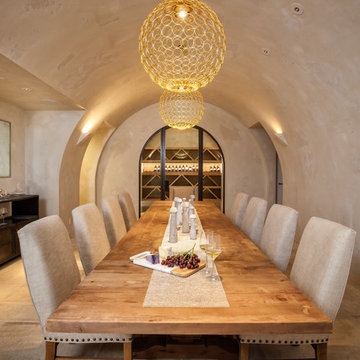
Cherie Cordellos Photography
Immagine di una sala da pranzo classica con pavimento con piastrelle in ceramica
Immagine di una sala da pranzo classica con pavimento con piastrelle in ceramica
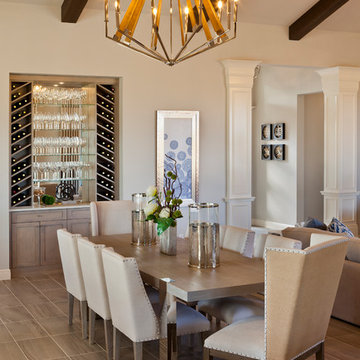
A Distinctly Contemporary West Indies
4 BEDROOMS | 4 BATHS | 3 CAR GARAGE | 3,744 SF
The Milina is one of John Cannon Home’s most contemporary homes to date, featuring a well-balanced floor plan filled with character, color and light. Oversized wood and gold chandeliers add a touch of glamour, accent pieces are in creamy beige and Cerulean blue. Disappearing glass walls transition the great room to the expansive outdoor entertaining spaces. The Milina’s dining room and contemporary kitchen are warm and congenial. Sited on one side of the home, the master suite with outdoor courtroom shower is a sensual
retreat. Gene Pollux Photography
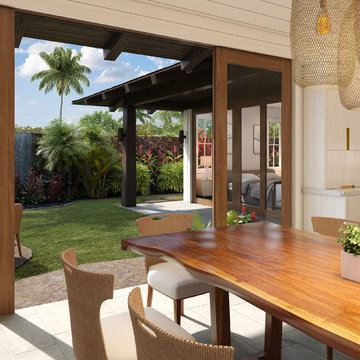
This beautiful modern beach house kitchen has white painted cabinets with inset brass hardware. The kitchen island is teak and the counter tops are Brittanicca Cambria, and the floors are tile. In the dining room a woven basket pendant chandelier hangs above the natural Monkey Pod table. The teak sliding glass doors open to the courtyard garden where a stone water wall cascades into a small pool and the sound of falling water splashing can be heard through out the home.
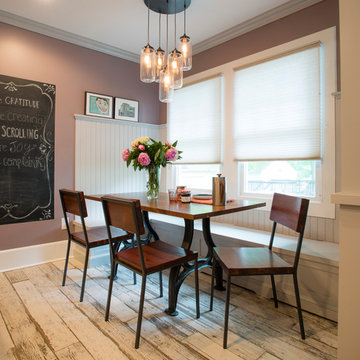
Erik Rank Photography. Rivers Edge Woodwork
Ispirazione per una grande sala da pranzo aperta verso la cucina country con pareti rosa e pavimento con piastrelle in ceramica
Ispirazione per una grande sala da pranzo aperta verso la cucina country con pareti rosa e pavimento con piastrelle in ceramica
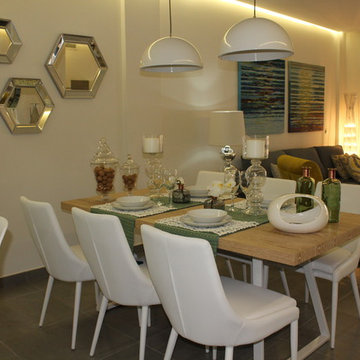
Foto di una sala da pranzo aperta verso il soggiorno industriale di medie dimensioni con pareti bianche, pavimento con piastrelle in ceramica e nessun camino
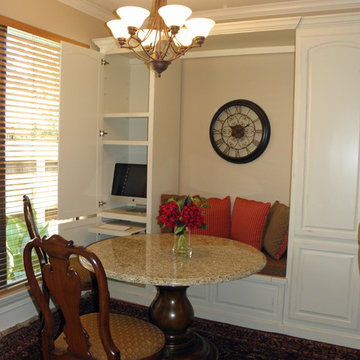
This custom designed piece uniquely solved the biggest design and function dilemmas that my client proposed on this project. We needed to add a home office space, a homework/craft space and the kitchen didn't have a pantry. The left side of this built in has the computer and a pullout keyboard tray. It can also store all of the paper and crayons for the kids. The right side is her pantry for her kitchen. The center section is the banquette that also has storage under the custom cushion and pillows. We used water and stain resistant fabrics for easy care. The client already had the chairs, so we used a ready made wooden pedestal base and had a custom piece of granite made for the table top since this space was going to be heavily used and she wanted something easy to clean. Mission accomplished and it coordinates beautifully with the cozy and charming family room that it opens up to. Photo credit for Dot Greenlee.
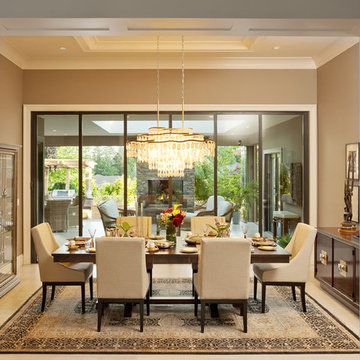
Entrance view looking into dining room with lanai with a glass wall
Reuben Krabbe
Esempio di una sala da pranzo tradizionale chiusa e di medie dimensioni con pareti beige, pavimento con piastrelle in ceramica e cornice del camino in pietra
Esempio di una sala da pranzo tradizionale chiusa e di medie dimensioni con pareti beige, pavimento con piastrelle in ceramica e cornice del camino in pietra
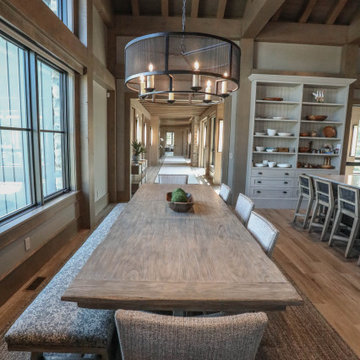
Expansive custom kitchen includes a large main kitchen, breakfast room, separate chef's kitchen, and a large walk-in pantry. Vaulted ceiling with exposed beams shows the craftsmanship of the timber framing. Custom cabinetry and metal range hoods by Ayr Cabinet Company, Nappanee. Design by InDesign, Charlevoix.
General Contracting by Martin Bros. Contracting, Inc.; Architectural Drawings by James S. Bates, Architect; Design by InDesign; Photography by Marie Martin Kinney.
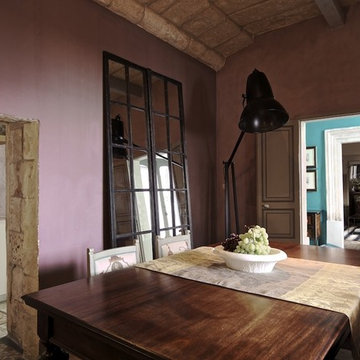
the camilleriparismode project and design studio were entrusted to convert and redesign a 200 year old townhouse situated in the heart of naxxar. the clients wished a large kitchen married to different entertainment spaces as a holistic concept on the ground floor. the first floor would have three bedrooms, thus upstairs and downstairs retaining a ‘family’ home feel which was the owners’ primary preconception. camilleriparismode design studio – careful to respect the structure’s characteristics - remodeled the house to give it a volume and ease of movement between rooms. the staircase turns 180 degrees with each bedroom having individual access and in turn connected through a new concrete bridge. a lightweight glass structure, allowing natural light to flow unhindered throughout the entire house, has replaced an entire wall in the central courtyard. architect ruben lautier undertook the challenge to oversee all structural changes.
the authentic and original patterned cement tiles were kept, the stone ceilings cleaned and pointed and its timber beams painted in soft subtle matt paints form our zuber collection. bolder tones of colours were applied to the walls. roman blinds of large floral patterned fabric, plush sofas and eclectic one-off pieces of furniture as well as artworks make up the decoration of the ground floor.
the master bedroom upstairs and its intricately designed tiles houses an 18th century bed dressed in fine linens form camilleriparismode’s fabric department. the rather grand décor of this room is juxtaposed against the sleek modern ensuite bathroom and a walk-in shower made up of large slab brushed travertine.
photography © brian grech
Sale da Pranzo marroni con pavimento con piastrelle in ceramica - Foto e idee per arredare
5