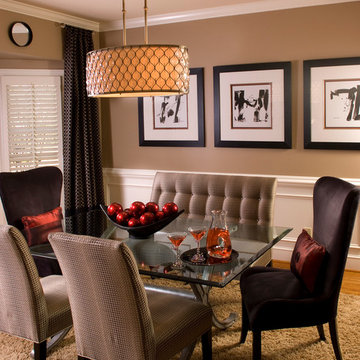Sale da Pranzo marroni con pareti marroni - Foto e idee per arredare
Filtra anche per:
Budget
Ordina per:Popolari oggi
141 - 160 di 2.661 foto
1 di 3
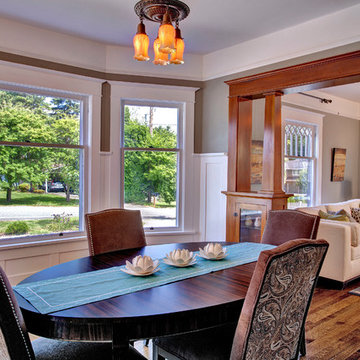
This home was in poor condition when it was found. Much of the trim was missing, there was a bookcase in the room and the carpet smelled very bad. There was a colonnade in that location originally, but it had been removed by a previous owner.
Photography: John Wilbanks
Interior Designer: Kathryn Tegreene Interior Design
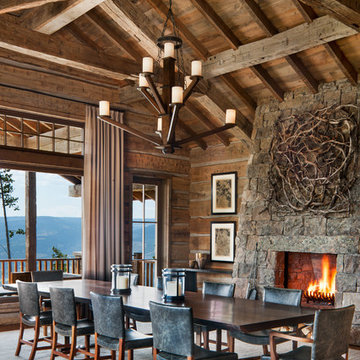
Idee per un'ampia sala da pranzo stile rurale con pareti marroni, pavimento in legno massello medio, camino classico, cornice del camino in pietra e pavimento marrone

Photography - LongViews Studios
Foto di un'ampia sala da pranzo aperta verso la cucina stile rurale con pareti marroni, pavimento marrone e parquet scuro
Foto di un'ampia sala da pranzo aperta verso la cucina stile rurale con pareti marroni, pavimento marrone e parquet scuro
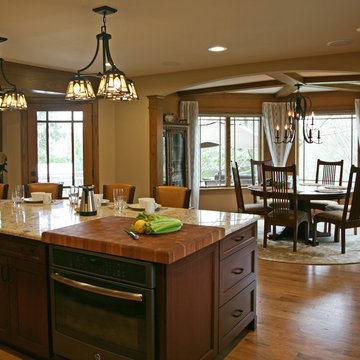
interior changes
Immagine di una sala da pranzo aperta verso la cucina stile americano di medie dimensioni con pareti marroni, parquet chiaro e nessun camino
Immagine di una sala da pranzo aperta verso la cucina stile americano di medie dimensioni con pareti marroni, parquet chiaro e nessun camino
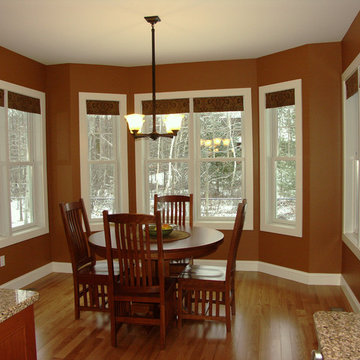
Esempio di una sala da pranzo aperta verso la cucina stile americano di medie dimensioni con pareti marroni e pavimento in legno massello medio
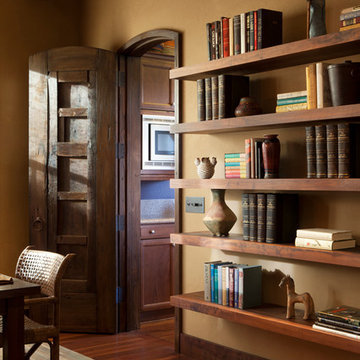
ASID Design Excellence First Place Residential – Best Individual Room (Traditional)
This dining room was created by Michael Merrill Design Studio from a space originally intended to serve as both living room and dining room - both "formal" in style. Our client loved the idea of having one gracious and warm space based on a Santa Fe aesthetic.
Photos © Paul Dyer Photography
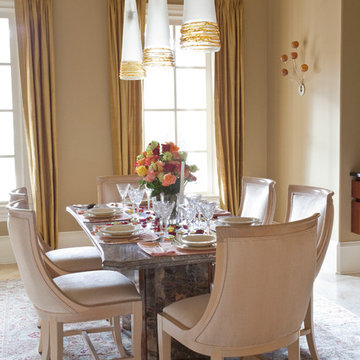
Christina Wedge Photography
Immagine di una sala da pranzo aperta verso il soggiorno chic di medie dimensioni con pareti marroni, pavimento in legno massello medio, nessun camino e pavimento marrone
Immagine di una sala da pranzo aperta verso il soggiorno chic di medie dimensioni con pareti marroni, pavimento in legno massello medio, nessun camino e pavimento marrone

Photography by Studio Maha
Idee per una sala da pranzo chic con pareti marroni e parquet scuro
Idee per una sala da pranzo chic con pareti marroni e parquet scuro
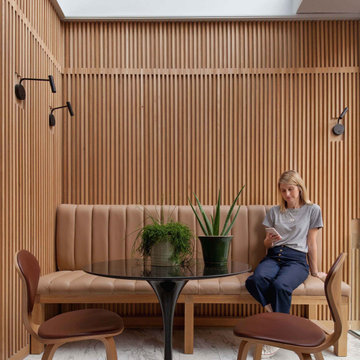
Esempio di un angolo colazione minimal di medie dimensioni con pareti marroni, pavimento grigio e pareti in legno
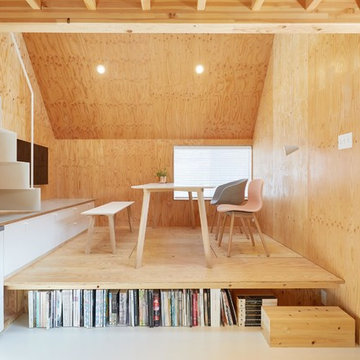
CLIENT // M
PROJECT TYPE // CONSTRUCTION
LOCATION // HATSUDAI, SHIBUYA-KU, TOKYO, JAPAN
FACILITY // RESIDENCE
GROSS CONSTRUCTION AREA // 71sqm
CONSTRUCTION AREA // 25sqm
RANK // 2 STORY
STRUCTURE // TIMBER FRAME STRUCTURE
PROJECT TEAM // TOMOKO SASAKI
STRUCTURAL ENGINEER // Tetsuya Tanaka Structural Engineers
CONSTRUCTOR // FUJI SOLAR HOUSE
YEAR // 2019
PHOTOGRAPHS // akihideMISHIMA
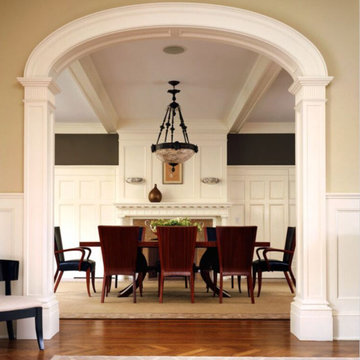
The house is located in Conyers Farm, a residential development, known for its’ grand estates and polo fields. Although the site is just over 10 acres, due to wetlands and conservation areas only 3 acres adjacent to Upper Cross Road could be developed for the house. These restrictions, along with building setbacks led to the linear planning of the house. To maintain a larger back yard, the garage wing was ‘cranked’ towards the street. The bent wing hinged at the three-story turret, reinforces the rambling character and suggests a sense of enclosure around the entry drive court.
Designed in the tradition of late nineteenth-century American country houses. The house has a variety of living spaces, each distinct in shape and orientation. Porches with Greek Doric columns, relaxed plan, juxtaposed masses and shingle-style exterior details all contribute to the elegant “country house” character.
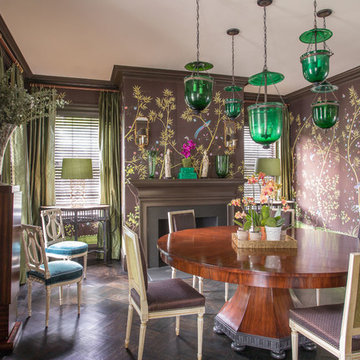
Eric Roth
Idee per una sala da pranzo boho chic chiusa e di medie dimensioni con pareti marroni, parquet scuro e camino classico
Idee per una sala da pranzo boho chic chiusa e di medie dimensioni con pareti marroni, parquet scuro e camino classico
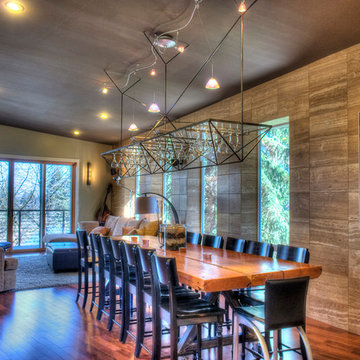
Esempio di una sala da pranzo aperta verso il soggiorno design di medie dimensioni con parquet scuro, pareti marroni, nessun camino e pavimento marrone

Dining Room / 3-Season Porch
Foto di una sala da pranzo aperta verso il soggiorno rustica di medie dimensioni con pareti marroni, pavimento in legno massello medio, camino bifacciale, cornice del camino in cemento e pavimento grigio
Foto di una sala da pranzo aperta verso il soggiorno rustica di medie dimensioni con pareti marroni, pavimento in legno massello medio, camino bifacciale, cornice del camino in cemento e pavimento grigio
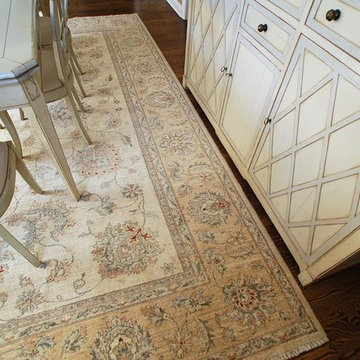
Esempio di una sala da pranzo chic chiusa e di medie dimensioni con pareti marroni, pavimento in legno massello medio, nessun camino e pavimento marrone
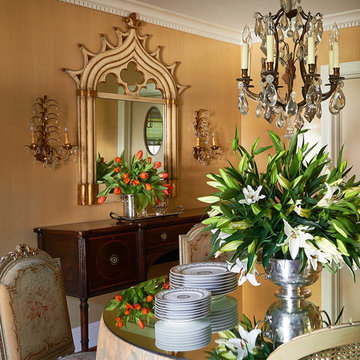
Formal dining room showcases the family's collection of French antiques and art
Ispirazione per una sala da pranzo chic chiusa e di medie dimensioni con pareti marroni e pavimento in legno massello medio
Ispirazione per una sala da pranzo chic chiusa e di medie dimensioni con pareti marroni e pavimento in legno massello medio
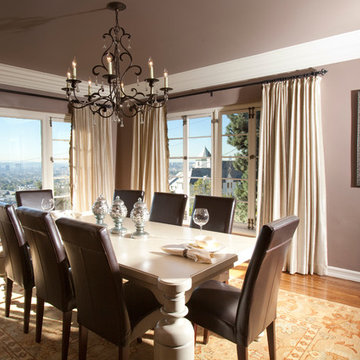
Photos by Julie Soefer
Foto di una sala da pranzo chic con pareti marroni e parquet scuro
Foto di una sala da pranzo chic con pareti marroni e parquet scuro
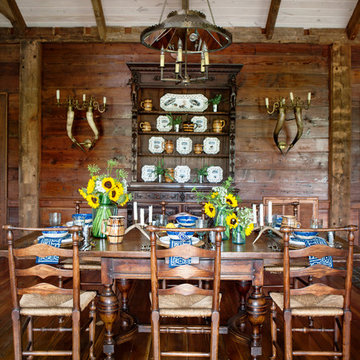
Erica George Dines
Immagine di una grande sala da pranzo aperta verso la cucina country con pareti marroni e parquet chiaro
Immagine di una grande sala da pranzo aperta verso la cucina country con pareti marroni e parquet chiaro
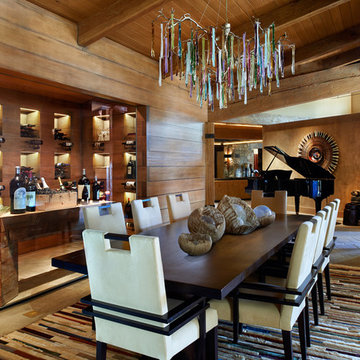
This is a quintessential Colorado home. Massive raw steel beams are juxtaposed with refined fumed larch cabinetry, heavy lashed timber is foiled by the lightness of window walls. Monolithic stone walls lay perpendicular to a curved ridge, organizing the home as they converge in the protected entry courtyard. From here, the walls radiate outwards, both dividing and capturing spacious interior volumes and distinct views to the forest, the meadow, and Rocky Mountain peaks. An exploration in craftmanship and artisanal masonry & timber work, the honesty of organic materials grounds and warms expansive interior spaces.
Collaboration:
Photography
Ron Ruscio
Denver, CO 80202
Interior Design, Furniture, & Artwork:
Fedderly and Associates
Palm Desert, CA 92211
Landscape Architect and Landscape Contractor
Lifescape Associates Inc.
Denver, CO 80205
Kitchen Design
Exquisite Kitchen Design
Denver, CO 80209
Custom Metal Fabrication
Raw Urth Designs
Fort Collins, CO 80524
Contractor
Ebcon, Inc.
Mead, CO 80542
Sale da Pranzo marroni con pareti marroni - Foto e idee per arredare
8
