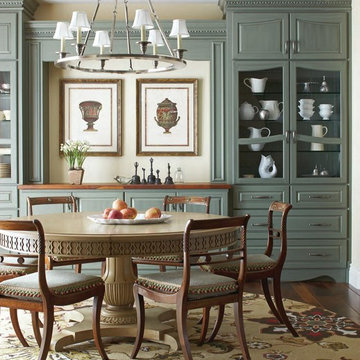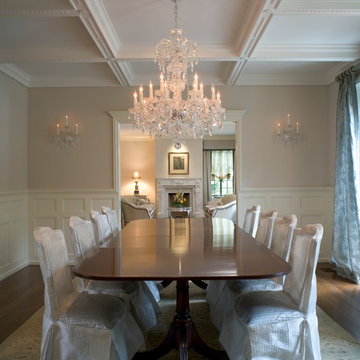Sale da Pranzo marroni con pareti beige - Foto e idee per arredare
Filtra anche per:
Budget
Ordina per:Popolari oggi
121 - 140 di 20.389 foto
1 di 3
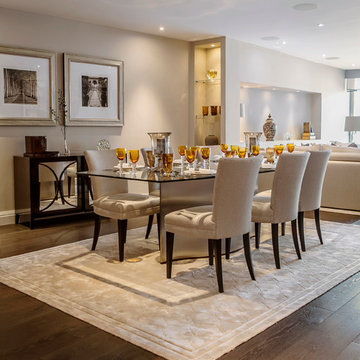
Photography: Alexis Hamilton
Ispirazione per una sala da pranzo aperta verso il soggiorno classica con pareti beige e parquet scuro
Ispirazione per una sala da pranzo aperta verso il soggiorno classica con pareti beige e parquet scuro
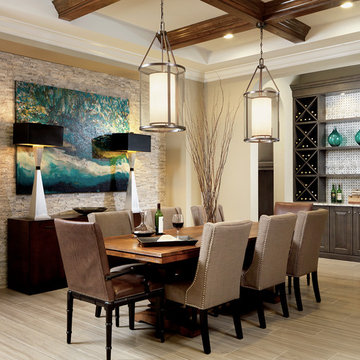
A showcase in transitional style;
traditionally rustic elements (ceiling beams, stacked stone wall) is paired with modern art, crisp accent tile on wine bar, and a unique mix of upholstered furnishings.
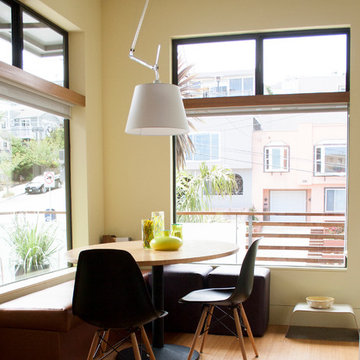
Photo: Le Michelle Nguyen © 2014 Houzz
Immagine di una sala da pranzo aperta verso la cucina contemporanea con pareti beige e parquet chiaro
Immagine di una sala da pranzo aperta verso la cucina contemporanea con pareti beige e parquet chiaro
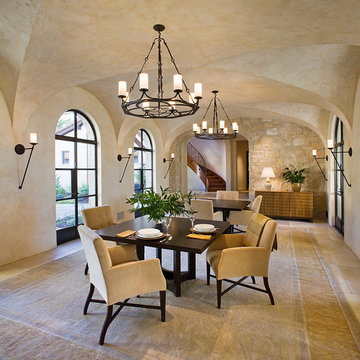
Kodiak Greenwood
Immagine di una sala da pranzo aperta verso la cucina mediterranea di medie dimensioni con pareti beige, nessun camino e pavimento con piastrelle in ceramica
Immagine di una sala da pranzo aperta verso la cucina mediterranea di medie dimensioni con pareti beige, nessun camino e pavimento con piastrelle in ceramica
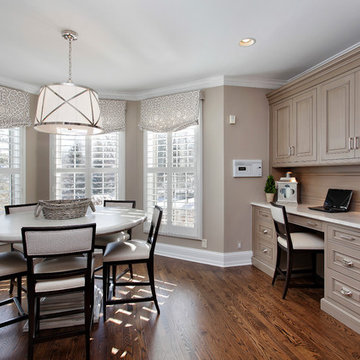
Kitchen cabinetry designed with Brookhaven inset cabinetry by Wood-Mode. The hutch / desk cabinetry is maple wood with a custom opaque finish with a glaze. Countertops provided in Taj Mahal quartzite.
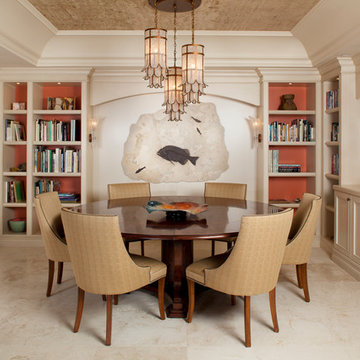
Beautiful Fossil Fish in Limestone in this stunning dining room.
Idee per una sala da pranzo aperta verso la cucina tropicale con pareti beige
Idee per una sala da pranzo aperta verso la cucina tropicale con pareti beige
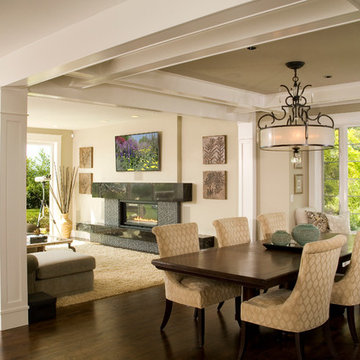
Roger Turk of Northlight Photography
Immagine di una sala da pranzo aperta verso il soggiorno classica con pareti beige e parquet scuro
Immagine di una sala da pranzo aperta verso il soggiorno classica con pareti beige e parquet scuro
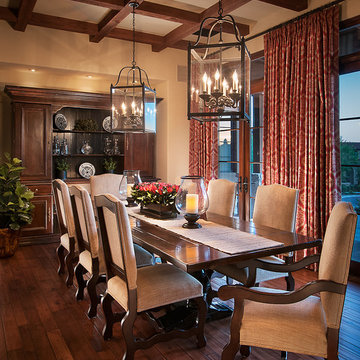
Beautiful installation of Lorts dining room pieces. Designer Lissa Lee Hickman Photographer Mark Boisclair
Immagine di una sala da pranzo tradizionale con pareti beige e parquet scuro
Immagine di una sala da pranzo tradizionale con pareti beige e parquet scuro
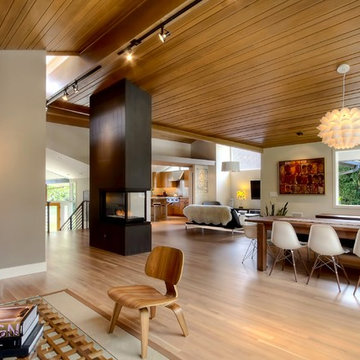
Aaron Leitz Fine Photography
Immagine di una sala da pranzo aperta verso il soggiorno minimalista con camino bifacciale e pareti beige
Immagine di una sala da pranzo aperta verso il soggiorno minimalista con camino bifacciale e pareti beige
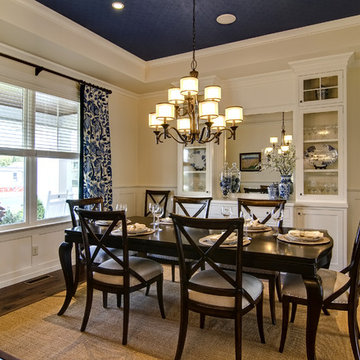
Dining Room
Esempio di una sala da pranzo chic con pareti beige e parquet scuro
Esempio di una sala da pranzo chic con pareti beige e parquet scuro
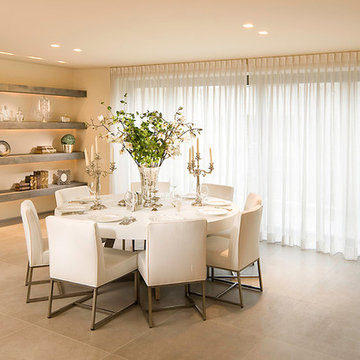
Ispirazione per una sala da pranzo minimalista con pareti beige, pavimento con piastrelle in ceramica e pavimento beige
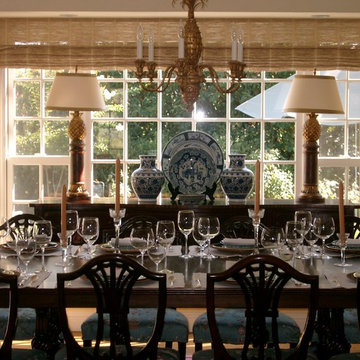
Tasteful dining with a custom mahogany table set off by a gold leaf pineapple chandelier and table lamps. The natural Conrad Shade window coverings keep the mood soft and warm.

The primary goal for this project was to craft a modernist derivation of pueblo architecture. Set into a heavily laden boulder hillside, the design also reflects the nature of the stacked boulder formations. The site, located near local landmark Pinnacle Peak, offered breathtaking views which were largely upward, making proximity an issue. Maintaining southwest fenestration protection and maximizing views created the primary design constraint. The views are maximized with careful orientation, exacting overhangs, and wing wall locations. The overhangs intertwine and undulate with alternating materials stacking to reinforce the boulder strewn backdrop. The elegant material palette and siting allow for great harmony with the native desert.
The Elegant Modern at Estancia was the collaboration of many of the Valley's finest luxury home specialists. Interiors guru David Michael Miller contributed elegance and refinement in every detail. Landscape architect Russ Greey of Greey | Pickett contributed a landscape design that not only complimented the architecture, but nestled into the surrounding desert as if always a part of it. And contractor Manship Builders -- Jim Manship and project manager Mark Laidlaw -- brought precision and skill to the construction of what architect C.P. Drewett described as "a watch."
Project Details | Elegant Modern at Estancia
Architecture: CP Drewett, AIA, NCARB
Builder: Manship Builders, Carefree, AZ
Interiors: David Michael Miller, Scottsdale, AZ
Landscape: Greey | Pickett, Scottsdale, AZ
Photography: Dino Tonn, Scottsdale, AZ
Publications:
"On the Edge: The Rugged Desert Landscape Forms the Ideal Backdrop for an Estancia Home Distinguished by its Modernist Lines" Luxe Interiors + Design, Nov/Dec 2015.
Awards:
2015 PCBC Grand Award: Best Custom Home over 8,000 sq. ft.
2015 PCBC Award of Merit: Best Custom Home over 8,000 sq. ft.
The Nationals 2016 Silver Award: Best Architectural Design of a One of a Kind Home - Custom or Spec
2015 Excellence in Masonry Architectural Award - Merit Award
Photography: Dino Tonn
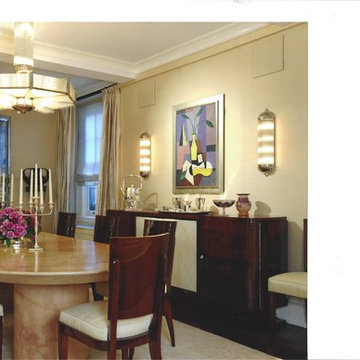
This dining room features a Karl Springer parchment dining table, Aret Deco dining chairs and sideboard, Deco chandelier and sconces, upholstered walls, Cubist art, and a mirrored screen.

Complete remodel of dated home to suit modern lifestyle of new owners. This Scottsdale home features contemporary art, glass table top with Berman Rosetti dining chairs, Terzani Mizu light fixture, and wooden and steel columns.
Homes located in Scottsdale, Arizona. Designed by Design Directives, LLC. who also serves Phoenix, Paradise Valley, Cave Creek, Carefree, and Sedona.
For more about Design Directives, click here: https://susanherskerasid.com/
To learn more about this project, click here: https://susanherskerasid.com/scottsdale-modern-remodel/
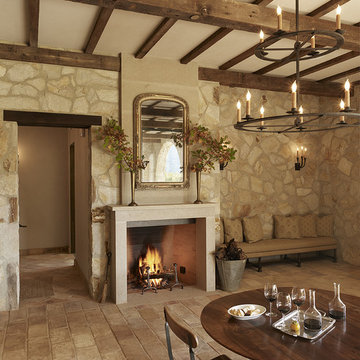
Adrián Gregorutti
Esempio di una sala da pranzo tradizionale chiusa con camino classico, cornice del camino in pietra e pareti beige
Esempio di una sala da pranzo tradizionale chiusa con camino classico, cornice del camino in pietra e pareti beige

Une cuisine avec le nouveau système box, complètement intégrée et dissimulée dans le séjour et une salle à manger.
Immagine di una grande sala da pranzo aperta verso la cucina classica con pareti beige, pavimento in travertino, nessun camino, pavimento beige e travi a vista
Immagine di una grande sala da pranzo aperta verso la cucina classica con pareti beige, pavimento in travertino, nessun camino, pavimento beige e travi a vista

Foto di una sala da pranzo costiera chiusa con pareti beige, parquet chiaro, camino bifacciale e cornice del camino in mattoni
Sale da Pranzo marroni con pareti beige - Foto e idee per arredare
7
