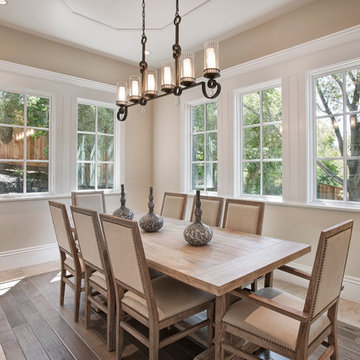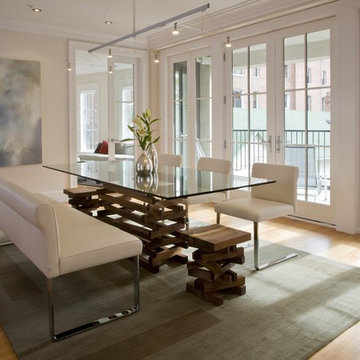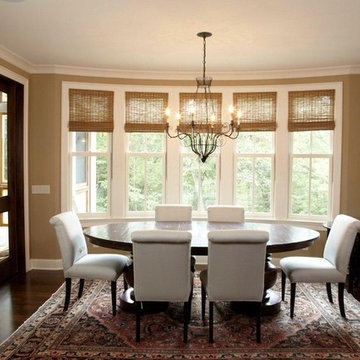Sale da Pranzo marroni con pareti beige - Foto e idee per arredare
Filtra anche per:
Budget
Ordina per:Popolari oggi
41 - 60 di 20.389 foto
1 di 3

Photography by Linda Oyama Bryan. http://pickellbuilders.com. Oval Shaped Dining Room with Complex Arched Opening on Curved Wall, white painted Maple Butler's Pantry cabinetry and wood countertop, and blue lagos limestone flooring laid in a four piece pattern.
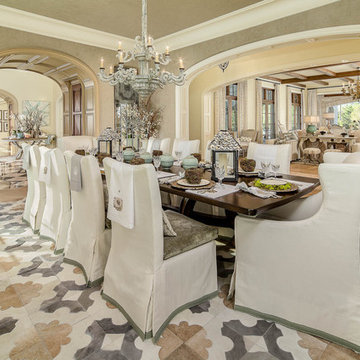
Foto di una sala da pranzo classica con pavimento in legno massello medio e pareti beige

Photo Credit: Mark Ehlen
Foto di una sala da pranzo aperta verso la cucina classica di medie dimensioni con pareti beige, parquet scuro e nessun camino
Foto di una sala da pranzo aperta verso la cucina classica di medie dimensioni con pareti beige, parquet scuro e nessun camino
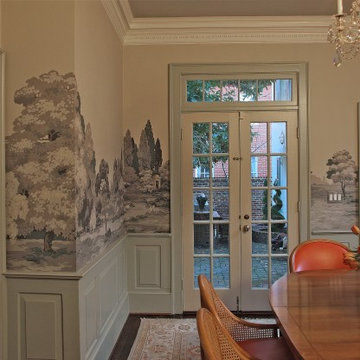
Dining room
Immagine di una sala da pranzo tradizionale chiusa e di medie dimensioni con pareti beige e parquet scuro
Immagine di una sala da pranzo tradizionale chiusa e di medie dimensioni con pareti beige e parquet scuro
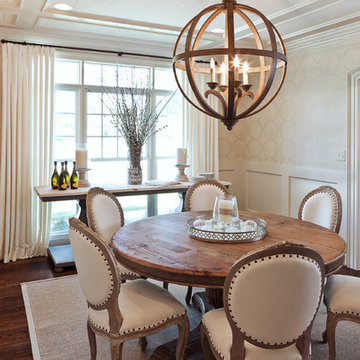
Ispirazione per una sala da pranzo tradizionale chiusa con pareti beige, parquet scuro e pavimento marrone
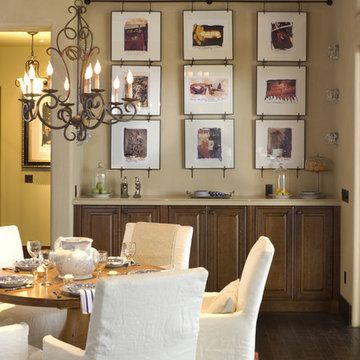
Photos by Bob Greenspan
Foto di una sala da pranzo con pareti beige e parquet scuro
Foto di una sala da pranzo con pareti beige e parquet scuro
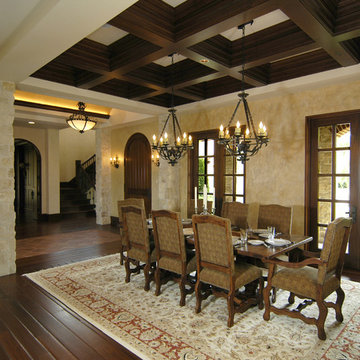
Leave a legacy. Reminiscent of Tuscan villas and country homes that dot the lush Italian countryside, this enduring European-style design features a lush brick courtyard with fountain, a stucco and stone exterior and a classic clay tile roof. Roman arches, arched windows, limestone accents and exterior columns add to its timeless and traditional appeal.
The equally distinctive first floor features a heart-of-the-home kitchen with a barrel-vaulted ceiling covering a large central island and a sitting/hearth room with fireplace. Also featured are a formal dining room, a large living room with a beamed and sloped ceiling and adjacent screened-in porch and a handy pantry or sewing room. Rounding out the first-floor offerings are an exercise room and a large master bedroom suite with his-and-hers closets. A covered terrace off the master bedroom offers a private getaway. Other nearby outdoor spaces include a large pergola and terrace and twin two-car garages.
The spacious lower-level includes a billiards area, home theater, a hearth room with fireplace that opens out into a spacious patio, a handy kitchenette and two additional bedroom suites. You’ll also find a nearby playroom/bunk room and adjacent laundry.
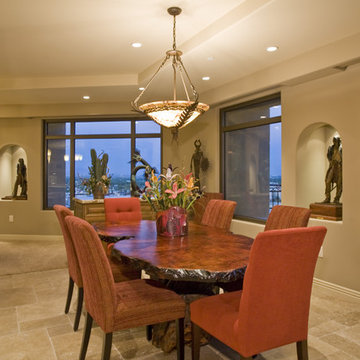
Cowboy chic Dining Room in penthouse. Client has extensive collection of Western art and sculpture.
High Res Media
Esempio di una sala da pranzo aperta verso la cucina rustica di medie dimensioni con pareti beige, pavimento con piastrelle in ceramica e nessun camino
Esempio di una sala da pranzo aperta verso la cucina rustica di medie dimensioni con pareti beige, pavimento con piastrelle in ceramica e nessun camino
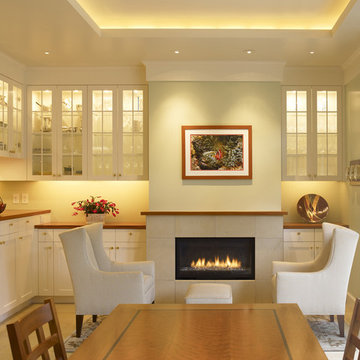
Photographer: John Sutton
Esempio di una sala da pranzo tradizionale con pareti beige e camino lineare Ribbon
Esempio di una sala da pranzo tradizionale con pareti beige e camino lineare Ribbon
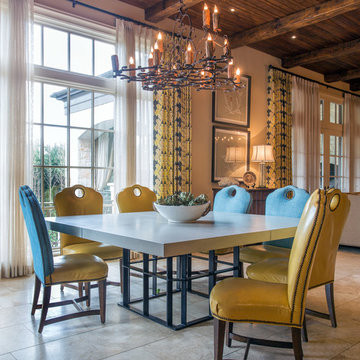
The oversized concrete table top under the quatrefoil chandelier is supported by a hearty custom steel base.
A Bonisolli Photography
Idee per una grande sala da pranzo aperta verso la cucina mediterranea con pareti beige, pavimento in pietra calcarea e nessun camino
Idee per una grande sala da pranzo aperta verso la cucina mediterranea con pareti beige, pavimento in pietra calcarea e nessun camino
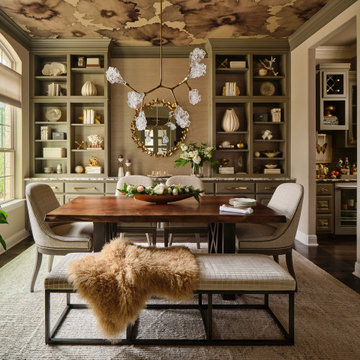
A "modern luxe" dining room with Phillip Jeffries wallpaper on the ceiling, and built-in cabinets painted in Sherwin Williams "Anonymous". Cyndi Hopkins design, Matthew Niemann photo

Open modern dining room with neutral finishes.
Idee per una grande sala da pranzo aperta verso la cucina moderna con pareti beige, parquet chiaro, nessun camino, pavimento beige e pannellatura
Idee per una grande sala da pranzo aperta verso la cucina moderna con pareti beige, parquet chiaro, nessun camino, pavimento beige e pannellatura
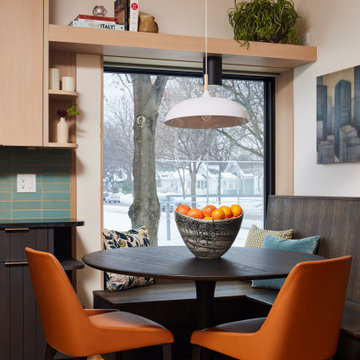
Ispirazione per un angolo colazione design con pareti beige, pavimento in legno massello medio e pavimento marrone
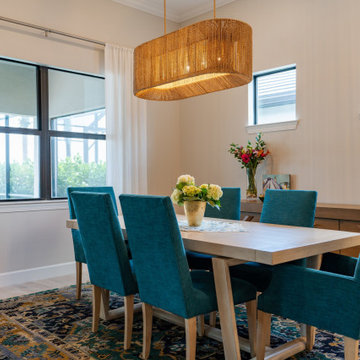
We transformed this Florida home into a modern beach-themed second home with thoughtful designs for entertaining and family time.
In the dining space, a wooden dining table takes center stage, surrounded by chairs upholstered in vibrant green, perfectly complementing the beach theme. Elegant lighting and a beautiful carpet add a touch of sophistication to this inviting space.
---Project by Wiles Design Group. Their Cedar Rapids-based design studio serves the entire Midwest, including Iowa City, Dubuque, Davenport, and Waterloo, as well as North Missouri and St. Louis.
For more about Wiles Design Group, see here: https://wilesdesigngroup.com/
To learn more about this project, see here: https://wilesdesigngroup.com/florida-coastal-home-transformation

Idee per una grande sala da pranzo aperta verso il soggiorno chic con pareti beige, pavimento in laminato, travi a vista e carta da parati

Ispirazione per un piccolo angolo colazione country con pareti beige, pavimento in legno massello medio, pavimento marrone e travi a vista
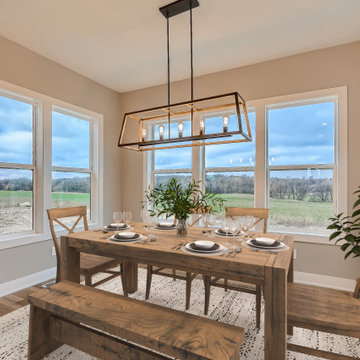
Ispirazione per un angolo colazione country di medie dimensioni con pareti beige, pavimento in legno massello medio, nessun camino e pavimento marrone
Sale da Pranzo marroni con pareti beige - Foto e idee per arredare
3
