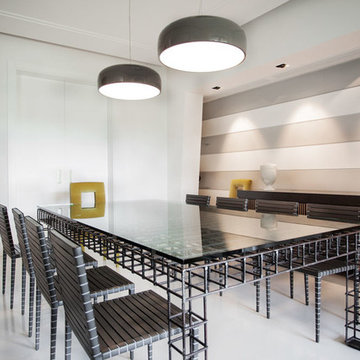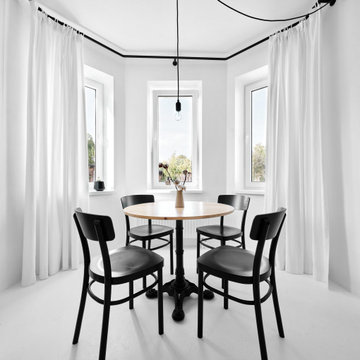Sala da Pranzo
Filtra anche per:
Budget
Ordina per:Popolari oggi
1 - 20 di 27 foto
1 di 3
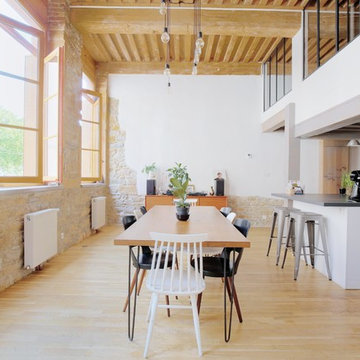
Tony Avenger
Esempio di una sala da pranzo aperta verso il soggiorno industriale con pareti beige, parquet chiaro, nessun camino e pavimento beige
Esempio di una sala da pranzo aperta verso il soggiorno industriale con pareti beige, parquet chiaro, nessun camino e pavimento beige
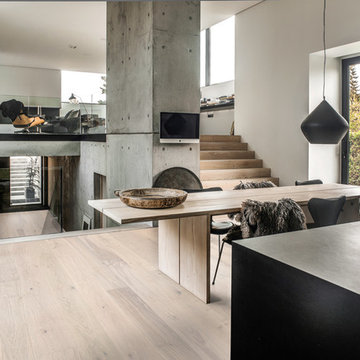
Shown: Kährs Lux Sky wood flooring
Kährs have launched two new ultra-matt wood flooring collections, Lux and Lumen. Recently winning Gold for 'Best Flooring' at the 2017 House Beautiful Awards, Kährs' Lux collection includes nine one-strip plank format designs in an array of natural colours, which are mirrored in Lumen's three-strip designs.
The new surface treatment applied to the designs is non reflective; enhancing the colour and beauty of real wood, whilst giving a silky, yet strong shield against wear and tear.
Emanuel Lidberg, Head of Design at Kährs Group, says,
“Lux and Lumen have been developed for design-led interiors, with abundant natural light, for example with floor-to-ceiling glazing. Traditional lacquer finishes reflect light which distracts from the floor’s appearance. Our new, ultra-matt finish minimizes reflections so that the wood’s natural grain and tone can be appreciated to the full."
The contemporary Lux Collection features nine floors spanning from the milky white "Ash Air" to the earthy, deep-smoked "Oak Terra". Kährs' Lumen Collection offers mirrored three strip and two-strip designs to complement Lux, or offer an alternative interior look. All designs feature a brushed effect, accentuating the natural grain of the wood. All floors feature Kährs' multi-layered construction, with a surface layer of oak or ash.
This engineered format is eco-friendly, whilst also making the floors more stable, and ideal for use with underfloor heating systems. Matching accessories, including mouldings, skirting and handmade stairnosing are also available for the new designs.
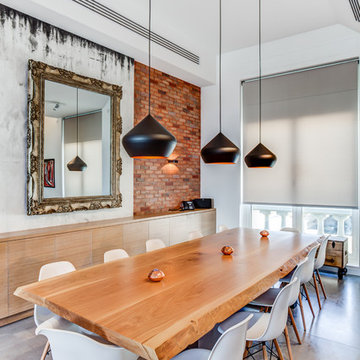
Alfredo Ezquerra
Esempio di una sala da pranzo industriale chiusa con pareti bianche e pavimento grigio
Esempio di una sala da pranzo industriale chiusa con pareti bianche e pavimento grigio
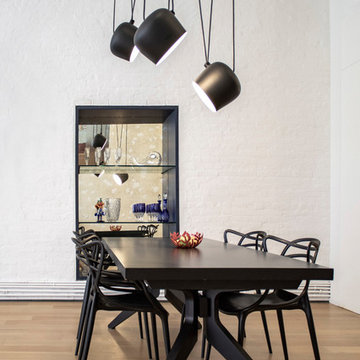
photos by Pedro Marti
This large light-filled open loft in the Tribeca neighborhood of New York City was purchased by a growing family to make into their family home. The loft, previously a lighting showroom, had been converted for residential use with the standard amenities but was entirely open and therefore needed to be reconfigured. One of the best attributes of this particular loft is its extremely large windows situated on all four sides due to the locations of neighboring buildings. This unusual condition allowed much of the rear of the space to be divided into 3 bedrooms/3 bathrooms, all of which had ample windows. The kitchen and the utilities were moved to the center of the space as they did not require as much natural lighting, leaving the entire front of the loft as an open dining/living area. The overall space was given a more modern feel while emphasizing it’s industrial character. The original tin ceiling was preserved throughout the loft with all new lighting run in orderly conduit beneath it, much of which is exposed light bulbs. In a play on the ceiling material the main wall opposite the kitchen was clad in unfinished, distressed tin panels creating a focal point in the home. Traditional baseboards and door casings were thrown out in lieu of blackened steel angle throughout the loft. Blackened steel was also used in combination with glass panels to create an enclosure for the office at the end of the main corridor; this allowed the light from the large window in the office to pass though while creating a private yet open space to work. The master suite features a large open bath with a sculptural freestanding tub all clad in a serene beige tile that has the feel of concrete. The kids bath is a fun play of large cobalt blue hexagon tile on the floor and rear wall of the tub juxtaposed with a bright white subway tile on the remaining walls. The kitchen features a long wall of floor to ceiling white and navy cabinetry with an adjacent 15 foot island of which half is a table for casual dining. Other interesting features of the loft are the industrial ladder up to the small elevated play area in the living room, the navy cabinetry and antique mirror clad dining niche, and the wallpapered powder room with antique mirror and blackened steel accessories.
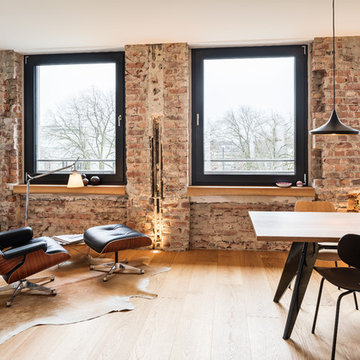
Jannis Wiebusch
Immagine di una sala da pranzo aperta verso il soggiorno industriale di medie dimensioni con pareti rosse, parquet chiaro e pavimento marrone
Immagine di una sala da pranzo aperta verso il soggiorno industriale di medie dimensioni con pareti rosse, parquet chiaro e pavimento marrone
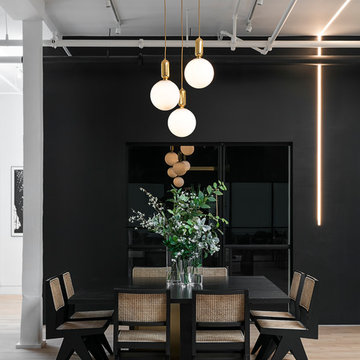
Idee per una grande sala da pranzo industriale con pareti nere, parquet chiaro, nessun camino e pavimento beige
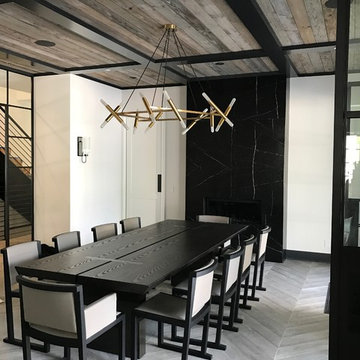
Foto di una sala da pranzo industriale chiusa con pareti bianche, camino classico, cornice del camino in pietra e pavimento grigio
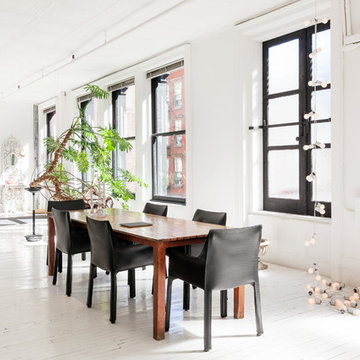
© Carl Wooley
Foto di una sala da pranzo industriale con pareti bianche e pavimento in legno verniciato
Foto di una sala da pranzo industriale con pareti bianche e pavimento in legno verniciato
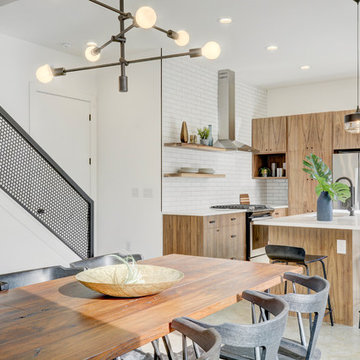
Meredith Tankersley
Esempio di una sala da pranzo aperta verso la cucina industriale con pareti bianche, pavimento in cemento e pavimento grigio
Esempio di una sala da pranzo aperta verso la cucina industriale con pareti bianche, pavimento in cemento e pavimento grigio
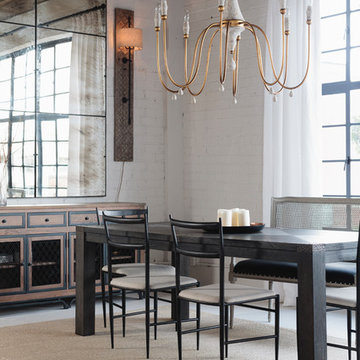
Immagine di una sala da pranzo industriale con pareti bianche, pavimento in cemento e pavimento bianco
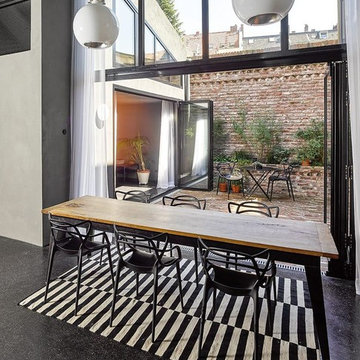
Fotos: http://www.thorstenarendt.de/
Immagine di una sala da pranzo aperta verso il soggiorno industriale di medie dimensioni con pareti bianche, pavimento in linoleum, nessun camino e pavimento nero
Immagine di una sala da pranzo aperta verso il soggiorno industriale di medie dimensioni con pareti bianche, pavimento in linoleum, nessun camino e pavimento nero
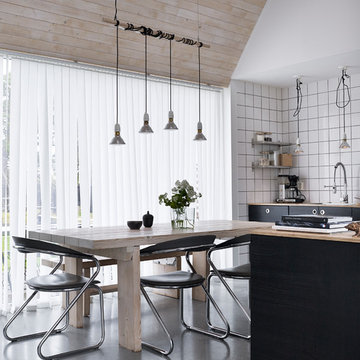
Patric Johansson och Myrica Bergqvist
Foto di una sala da pranzo aperta verso la cucina industriale con pareti bianche, pavimento in cemento e pavimento grigio
Foto di una sala da pranzo aperta verso la cucina industriale con pareti bianche, pavimento in cemento e pavimento grigio
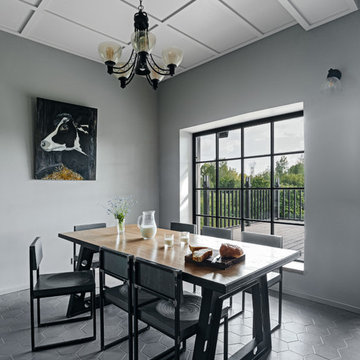
Александр Кладов
Esempio di una sala da pranzo aperta verso il soggiorno industriale con pareti grigie
Esempio di una sala da pranzo aperta verso il soggiorno industriale con pareti grigie
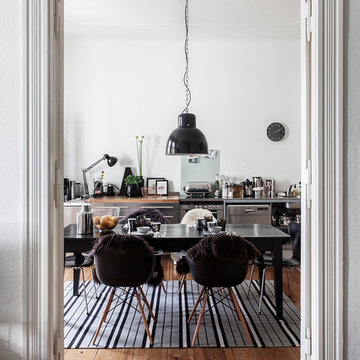
Immagine di una sala da pranzo industriale chiusa e di medie dimensioni con pareti bianche, pavimento in legno massello medio, nessun camino e pavimento marrone
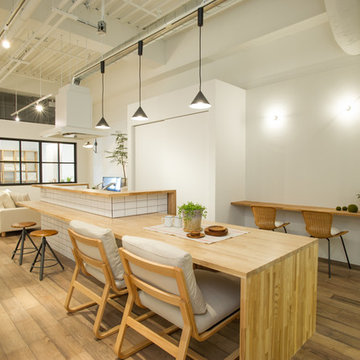
photo by Satoshi ohta
Foto di una sala da pranzo aperta verso il soggiorno industriale con pavimento in legno massello medio, pavimento marrone e pareti bianche
Foto di una sala da pranzo aperta verso il soggiorno industriale con pavimento in legno massello medio, pavimento marrone e pareti bianche
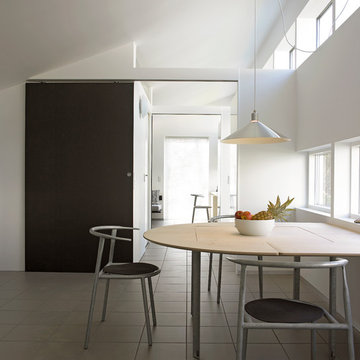
Brahl
Idee per una sala da pranzo aperta verso la cucina industriale di medie dimensioni con pareti multicolore e pavimento grigio
Idee per una sala da pranzo aperta verso la cucina industriale di medie dimensioni con pareti multicolore e pavimento grigio
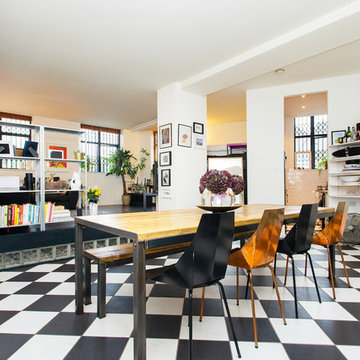
http://www.londonpropertyassessments.co.uk/
Immagine di una sala da pranzo industriale di medie dimensioni con pareti bianche, pavimento multicolore e nessun camino
Immagine di una sala da pranzo industriale di medie dimensioni con pareti bianche, pavimento multicolore e nessun camino
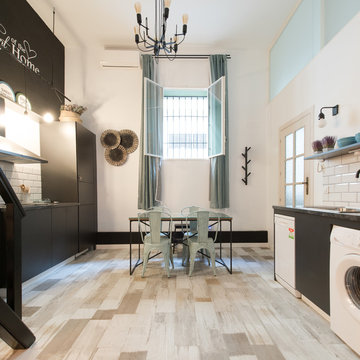
Ispirazione per una sala da pranzo aperta verso la cucina industriale con pareti bianche, pavimento beige e pavimento in legno verniciato
1
