Sale da Pranzo industriali - Foto e idee per arredare
Filtra anche per:
Budget
Ordina per:Popolari oggi
161 - 180 di 347 foto
1 di 3
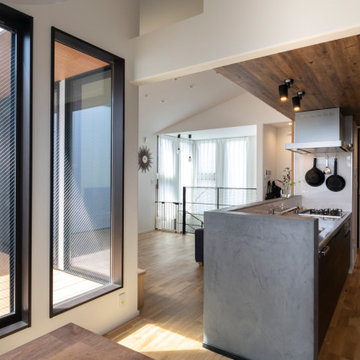
Esempio di una sala da pranzo aperta verso il soggiorno industriale di medie dimensioni con pareti bianche e soffitto in carta da parati
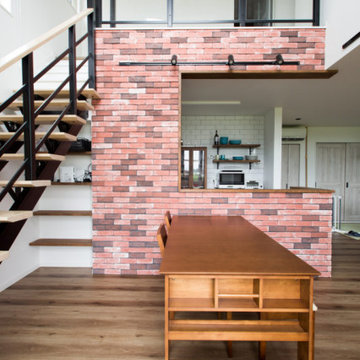
キッチンと2階を繋ぐ、アンティークレンガの壁がインパクト大!
ダイニングテーブルでのお食事中に、自然と目に触れ、おうちレストランを楽しめます。
Esempio di una sala da pranzo aperta verso il soggiorno industriale con pareti bianche, pavimento in legno massello medio, nessun camino, pavimento marrone, soffitto in carta da parati e carta da parati
Esempio di una sala da pranzo aperta verso il soggiorno industriale con pareti bianche, pavimento in legno massello medio, nessun camino, pavimento marrone, soffitto in carta da parati e carta da parati
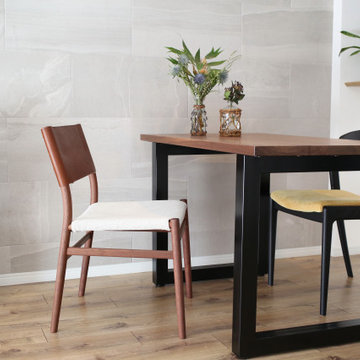
ダイニングテーブルの大きさは、幅120×奥行65cm。約10帖のリビングダイニングの動線の妨げにならず、お客様が来られても4名程度までお使いになれます。
チェアの茶色いレザー部分も上質感に一役。ウォールナットの木部と共に、これから味わいを増していくでしょう。
Esempio di una sala da pranzo aperta verso il soggiorno industriale con pareti grigie, pavimento in compensato, pavimento marrone e soffitto in carta da parati
Esempio di una sala da pranzo aperta verso il soggiorno industriale con pareti grigie, pavimento in compensato, pavimento marrone e soffitto in carta da parati
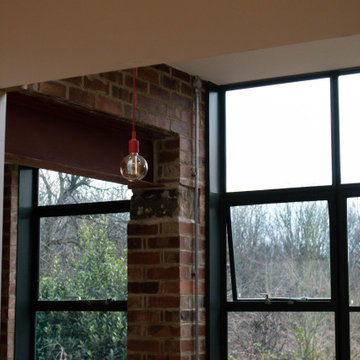
Two storey rear extension to a Victorian property that sits on a site with a large level change. The extension has a large double height space that connects the entrance and lounge areas to the Kitchen/Dining/Living and garden below. The space is filled with natural light due to the large expanses of crittall glazing, also allowing for amazing views over the landscape that falls away. Extension and house remodel by Butterfield Architecture Ltd.
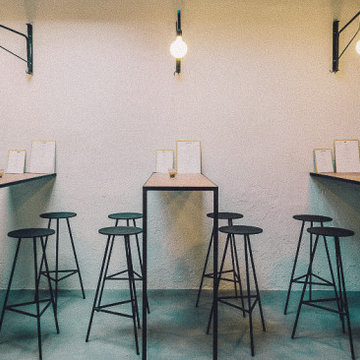
► Local en Calle Aragó
✓ Instalación contra incendios.
✓ Pavimento continuo de Cemento alisado
✓ Ventanas de Hierro y Cristal.
✓ Restauración de columnas de hierro forjado.
✓ Acondicionamiento de aire por conductos vistos.
✓ Mobiliario estilo Industrial.
✓ Cocina apta para Local Comercial.
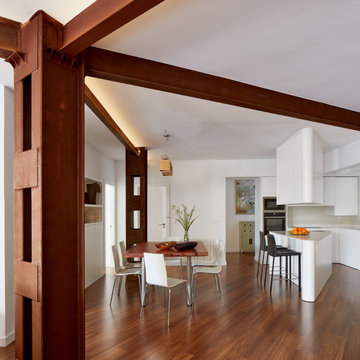
La nueva distribución integra los muebles que acompañan a los habitantes en su nueva casa: tres enormes sofás, un diván, mesas, aparadores, antiguos armarios…
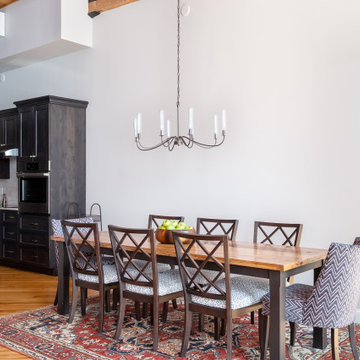
The original rough-hewn wood beams, exposed brick and pipes blend into the newly renovated modern design finishes to create an inspiring, historic, yet modern space.
The original hardwood floors throughout the space, as well as the wide window sills were refinished rather than replaced. The unit was retrofitted with modern Mitsubishi mini split HVAC technology for efficient heating and cooling all year long.
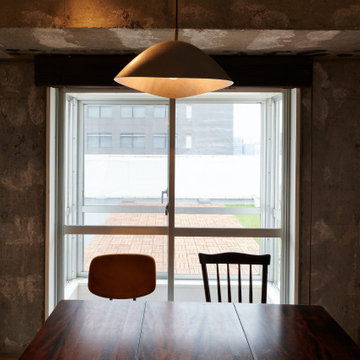
ダイニングテーブルの横にルーフバルコニーに出られる窓があります。この窓をダイニングのすぐ近くの日常的に見る窓にすることで、日常の中にルーフバルコニーがある様に感じられることを意図しました。ペンダントライトはニューライトポタリー。
Foto di una sala da pranzo aperta verso il soggiorno industriale di medie dimensioni con pareti grigie, pavimento in cemento, pavimento grigio e travi a vista
Foto di una sala da pranzo aperta verso il soggiorno industriale di medie dimensioni con pareti grigie, pavimento in cemento, pavimento grigio e travi a vista
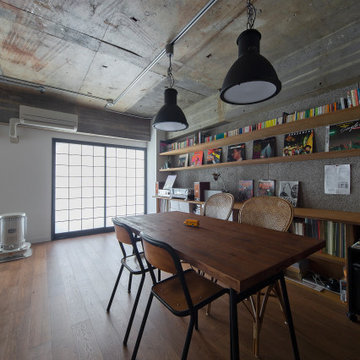
Immagine di una sala da pranzo aperta verso il soggiorno industriale con pareti grigie, pavimento in compensato, nessun camino, pavimento marrone, travi a vista e pannellatura
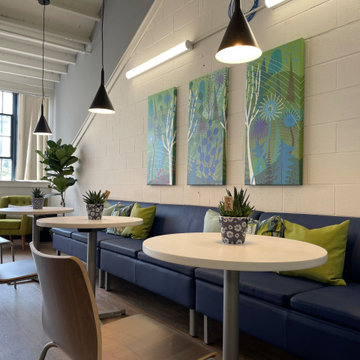
This commercial employee lounge originally it felt cold and sterile making it an unpleasant place to relax and take a break. With the addition of new light fixtures, appliances, art, and decorations, we were able to transform this space into what I call an “Industrial Retreat”! It is officially the new hang out spot. ?
These employees serve the community every day so it was nice to show them how much their well-being is valued. ✨
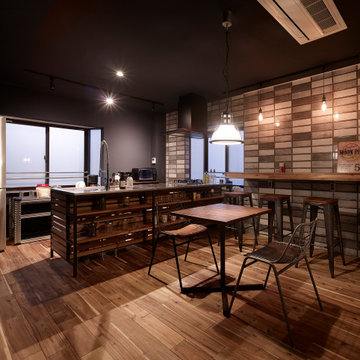
Esempio di una sala da pranzo aperta verso il soggiorno industriale con pareti nere, pavimento in legno massello medio, soffitto in perlinato e pareti in perlinato
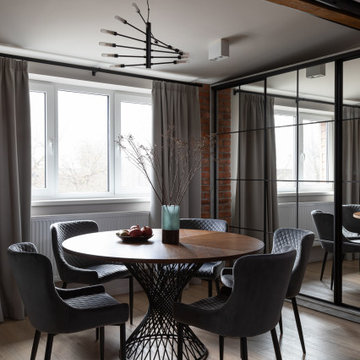
Foto di una grande sala da pranzo aperta verso il soggiorno industriale con pareti grigie, pavimento in legno massello medio, pavimento marrone, travi a vista e pareti in mattoni
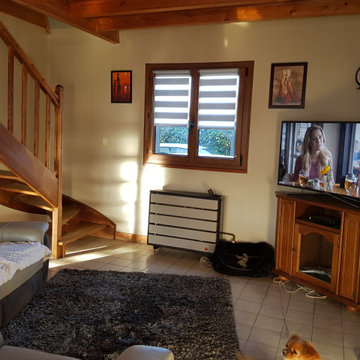
Avant relooking
Immagine di una sala da pranzo aperta verso il soggiorno industriale di medie dimensioni con pareti beige, pavimento in laminato, nessun camino, travi a vista e pannellatura
Immagine di una sala da pranzo aperta verso il soggiorno industriale di medie dimensioni con pareti beige, pavimento in laminato, nessun camino, travi a vista e pannellatura
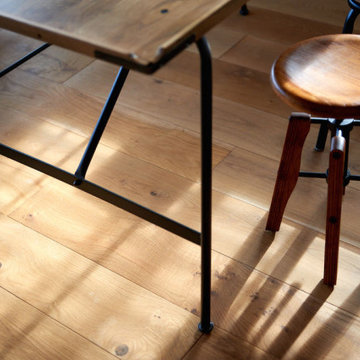
Esempio di una sala da pranzo industriale con pavimento in legno massello medio e soffitto in legno
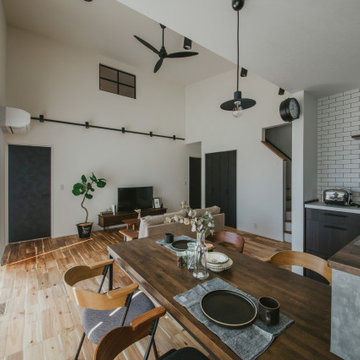
キッチンとダイニングが隣接しているため、お料理を運ぶ際にも楽な動線が考えられています。
Ispirazione per una sala da pranzo aperta verso il soggiorno industriale con pareti bianche, pavimento in legno massello medio, nessun camino, pavimento marrone, soffitto in carta da parati e carta da parati
Ispirazione per una sala da pranzo aperta verso il soggiorno industriale con pareti bianche, pavimento in legno massello medio, nessun camino, pavimento marrone, soffitto in carta da parati e carta da parati
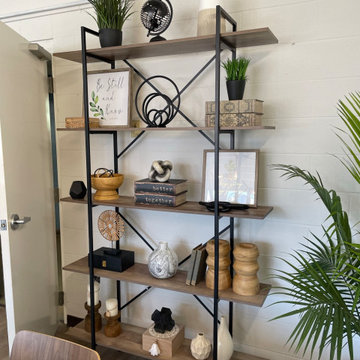
This commercial employee lounge originally it felt cold and sterile making it an unpleasant place to relax and take a break. With the addition of new light fixtures, appliances, art, and decorations, we were able to transform this space into what I call an “Industrial Retreat”! It is officially the new hang out spot. ?
These employees serve the community every day so it was nice to show them how much their well-being is valued. ✨
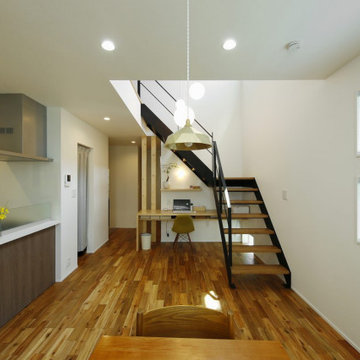
階段下を利用したスタディカウンターのある1階メインスペース。左のキッチンとダイニングスペースは玄関から間仕切りなくつながり、グルグルと回遊できる間取りに。左に見える出入り口の向こうが玄関になっています。
Immagine di una sala da pranzo aperta verso il soggiorno industriale di medie dimensioni con pareti bianche, pavimento in legno massello medio, pavimento marrone, soffitto in carta da parati e carta da parati
Immagine di una sala da pranzo aperta verso il soggiorno industriale di medie dimensioni con pareti bianche, pavimento in legno massello medio, pavimento marrone, soffitto in carta da parati e carta da parati

Esempio di una sala da pranzo aperta verso il soggiorno industriale con parquet chiaro, soffitto in perlinato e pareti in perlinato
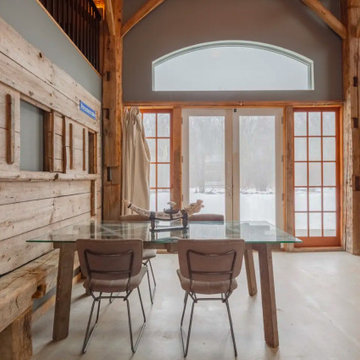
Rustic chic dining space just off the kitchen. Open concept. Tons of natural lighting! Custom Benjamin Moore gray paint. Polished concrete flooring.
Foto di una sala da pranzo aperta verso la cucina industriale con pavimento in cemento, pavimento grigio, soffitto in legno e pareti in legno
Foto di una sala da pranzo aperta verso la cucina industriale con pavimento in cemento, pavimento grigio, soffitto in legno e pareti in legno
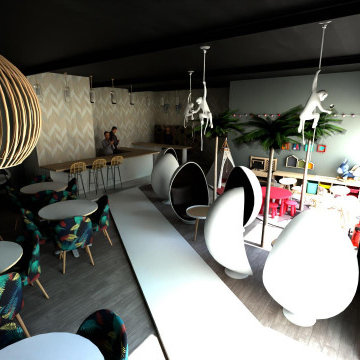
La cliente m'a contacté pour un projet de restaurant "familiale". Restaurant ayant pour but d'accueillir des familles disposant d'un coin divertissement enfants et d'une partie boutique.
Sale da Pranzo industriali - Foto e idee per arredare
9