Sale da Pranzo industriali di medie dimensioni - Foto e idee per arredare
Filtra anche per:
Budget
Ordina per:Popolari oggi
1 - 20 di 1.511 foto
1 di 3
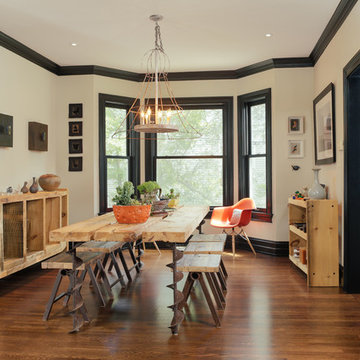
Brett Mountain
Foto di una sala da pranzo industriale chiusa e di medie dimensioni con parquet scuro e pareti beige
Foto di una sala da pranzo industriale chiusa e di medie dimensioni con parquet scuro e pareti beige
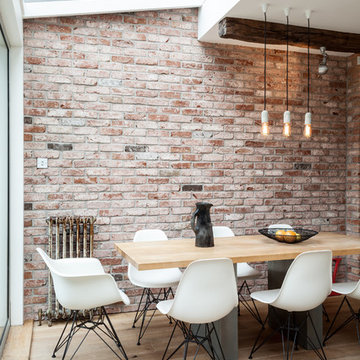
This dining corner is very light thanks to the conservatory roof windows, the atmosphere is warm thanks to the exposed brick wall, rustic wood beams and light wood floor.
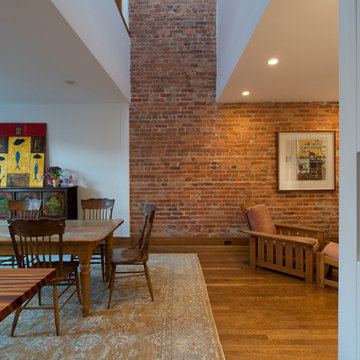
Immagine di una sala da pranzo aperta verso la cucina industriale di medie dimensioni con pareti bianche, pavimento in legno massello medio e nessun camino
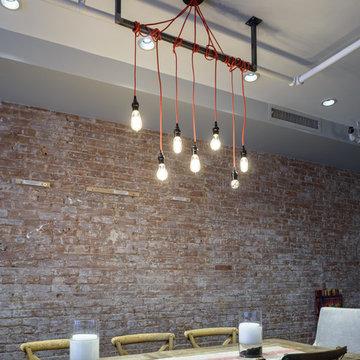
A custom millwork piece in the living room was designed to house an entertainment center, work space, and mud room storage for this 1700 square foot loft in Tribeca. Reclaimed gray wood clads the storage and compliments the gray leather desk. Blackened Steel works with the gray material palette at the desk wall and entertainment area. An island with customization for the family dog completes the large, open kitchen. The floors were ebonized to emphasize the raw materials in the space.
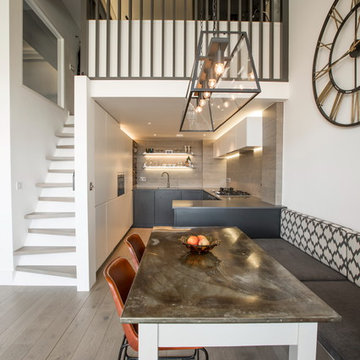
The brief for this project involved completely re configuring the space inside this industrial warehouse style apartment in Chiswick to form a one bedroomed/ two bathroomed space with an office mezzanine level. The client wanted a look that had a clean lined contemporary feel, but with warmth, texture and industrial styling. The space features a colour palette of dark grey, white and neutral tones with a bespoke kitchen designed by us, and also a bespoke mural on the master bedroom wall.
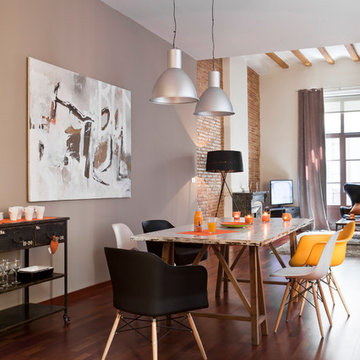
Immagine di una sala da pranzo aperta verso il soggiorno industriale di medie dimensioni con parquet scuro, nessun camino e pareti grigie
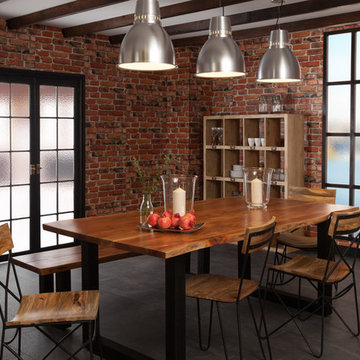
Seats: 6 – 8. The James dining table is equally at home in a classic dining room or informal environment. A solid mango hardwood top stands on iron box section legs this gives the table an Industrial look. This table is further enhanced by its natural live edge top which is 100% organic and cut directly from the tree. The legs are finished in a vintage black effect with a matt finish. The overall effect is a table that is as unique as the tree it came from finished to a superb quality in a silk lacquer with a contemporary industrial feel. All of the solid hardwood used in this table is from a sustainable source, as a real wood product there are natural variances in the wood making each one unique.
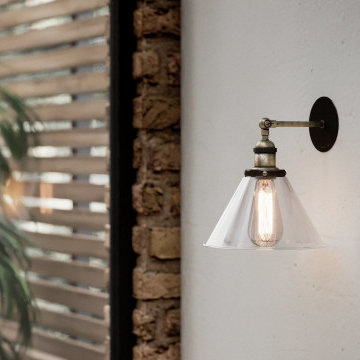
The perfect kitchen is known to be characterized by a few different kinds of lighting. In this photo, you can see very beautiful, original LED sconces that ideally blend with the entire interior design of the kitchen in general and beige walls in particular.
Pay attention to the use of natural wood in the interior. The indoor plants, which blend well with the wood, make the kitchen look live and natural. The prevailing color in the interior is beige.
The Grandeur Hills Group Company is always pleased to help you with elevating your kitchen interior design. Just call us and learn more about the services we provide
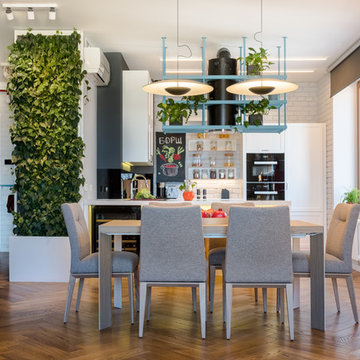
Автор проекта: Антон Базалийский.
На фото вид на столовую группу и кухню. Одним из пожеланий заказчиков было "оживить" интерьер растениями. Так появилась фитостена и вытяжка с подставкой для комнатный растений.
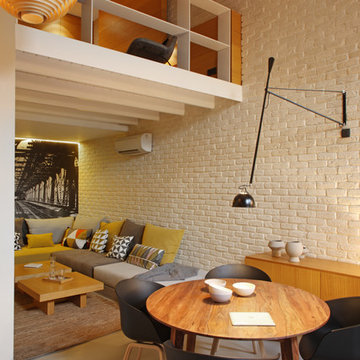
Proyecto realizado por Meritxell Ribé - The Room Studio
Construcción: The Room Work
Fotografías: Mauricio Fuertes
Esempio di una sala da pranzo aperta verso il soggiorno industriale di medie dimensioni con nessun camino e pareti bianche
Esempio di una sala da pranzo aperta verso il soggiorno industriale di medie dimensioni con nessun camino e pareti bianche
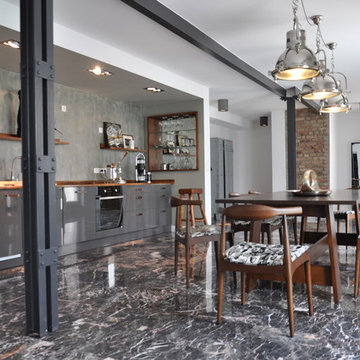
Tatjana Adelt
Immagine di una sala da pranzo industriale di medie dimensioni con pareti bianche e pavimento in marmo
Immagine di una sala da pranzo industriale di medie dimensioni con pareti bianche e pavimento in marmo
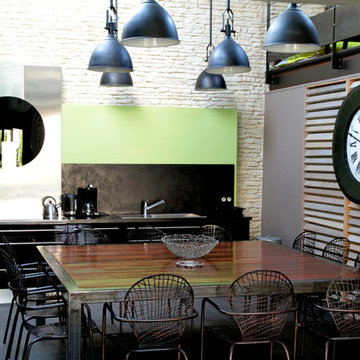
Alizé Chauvet
Idee per una sala da pranzo aperta verso la cucina industriale di medie dimensioni con pareti multicolore
Idee per una sala da pranzo aperta verso la cucina industriale di medie dimensioni con pareti multicolore
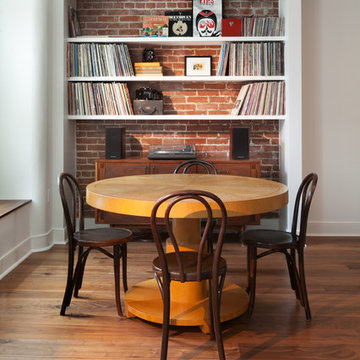
Ispirazione per una sala da pranzo aperta verso la cucina industriale di medie dimensioni con pareti bianche, pavimento in legno massello medio e nessun camino
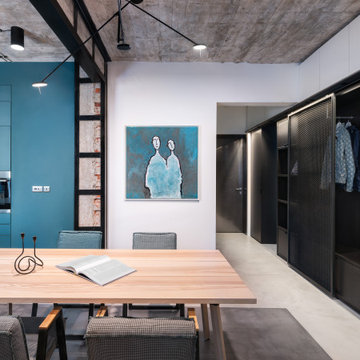
Immagine di una sala da pranzo aperta verso la cucina industriale di medie dimensioni con pareti bianche e pavimento grigio
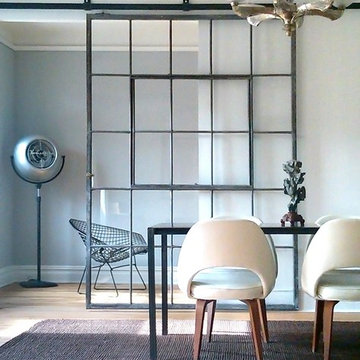
This dining room features a fusion of mid-century modern style with an industrial touch. The sliding door was constructed from a decades-old steel casement factory window that was found at a salvage yard. Real Sliding Hardware's Box Rail Barn Door Hardware was used to mount the door.
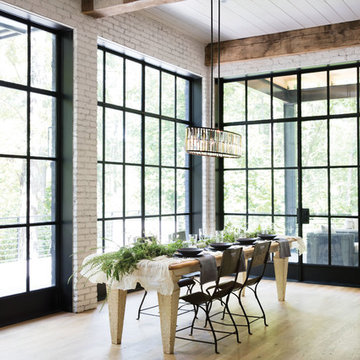
Foto di una sala da pranzo aperta verso il soggiorno industriale di medie dimensioni con pareti bianche, parquet chiaro, nessun camino e pavimento beige
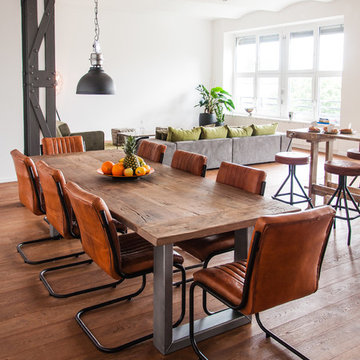
Küche & Essbereich der HerrenWG
Fotos: by andy
In Berlin-Kreuzberg lässt es sich leben – vor allem auf 220 Quadratmetern und mit den besten Freunden! Vier junge Start-Up-Gründer und -Mitarbeiter haben sich einen Loft mit fünf Zimmern zu ihrem gemeinsamen Wohnsitz auserkoren. Stylish, jung und lässig sollen diese vier Wände nun eingerichtet werden – und by andy hilft dabei!
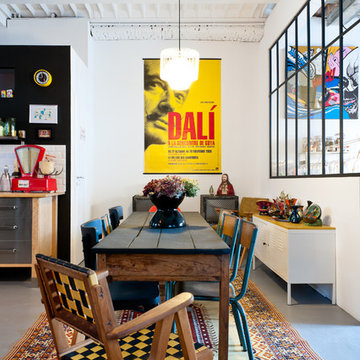
Julien Fernandez / Insidecloset
Ispirazione per una sala da pranzo aperta verso la cucina industriale di medie dimensioni con pareti bianche e pavimento in cemento
Ispirazione per una sala da pranzo aperta verso la cucina industriale di medie dimensioni con pareti bianche e pavimento in cemento
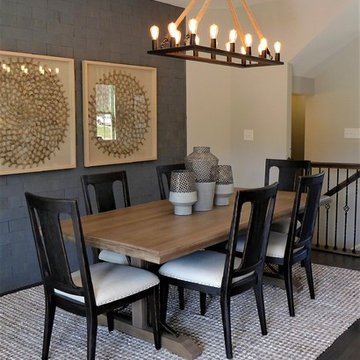
Immagine di una sala da pranzo aperta verso il soggiorno industriale di medie dimensioni con pareti grigie, parquet scuro, nessun camino e pavimento marrone
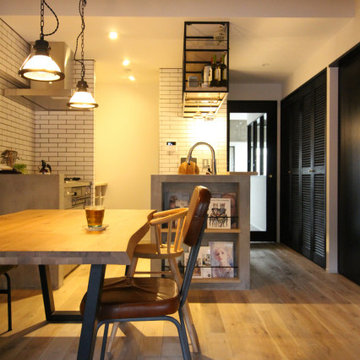
Esempio di una sala da pranzo aperta verso il soggiorno industriale di medie dimensioni con pareti bianche, pavimento in legno verniciato, nessun camino, pavimento grigio e carta da parati
Sale da Pranzo industriali di medie dimensioni - Foto e idee per arredare
1