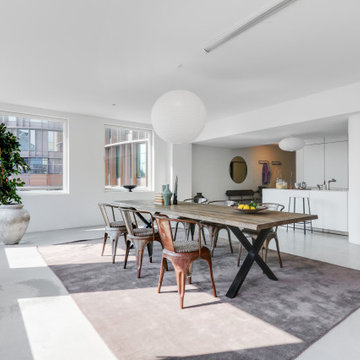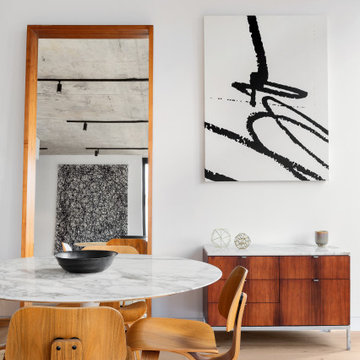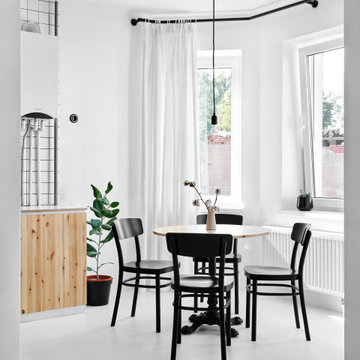Sale da Pranzo industriali bianche - Foto e idee per arredare
Filtra anche per:
Budget
Ordina per:Popolari oggi
141 - 160 di 1.390 foto
1 di 3
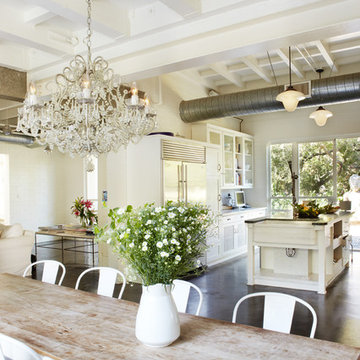
Esempio di una grande sala da pranzo aperta verso il soggiorno industriale con pavimento in cemento, pareti beige e nessun camino
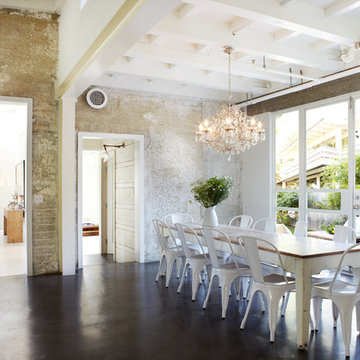
Foto di una grande sala da pranzo industriale con pareti beige, pavimento in cemento, nessun camino e pavimento marrone
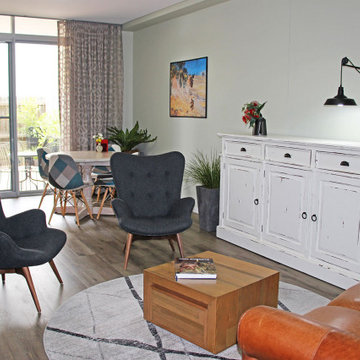
The expansive open-plan living spaces in this apartment meant that it was important that everything worked together in harmony.
The muted green colour on all of the walls (Dulux Green Alabaster) is reminiscent of the colour of the leaves on the eucalyptus trees surrounding their former property . The Together with the earthy colour of the sheer curtains they provide a neutral coloured backdrop for pops of colour dotted here and there.
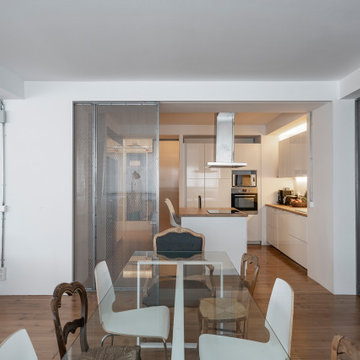
Idee per una grande sala da pranzo industriale con pareti bianche e pavimento in legno massello medio
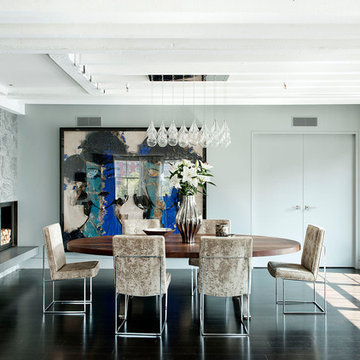
Copyright @ Emily Andrews. All rights reserved.
Immagine di una sala da pranzo industriale con camino ad angolo
Immagine di una sala da pranzo industriale con camino ad angolo
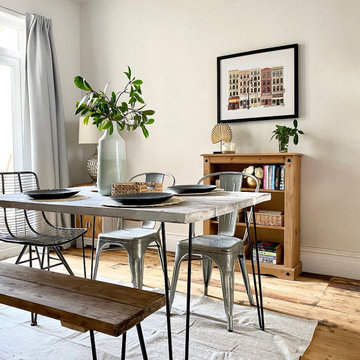
Ispirazione per una piccola sala da pranzo aperta verso la cucina industriale con pareti bianche, parquet chiaro e pavimento beige
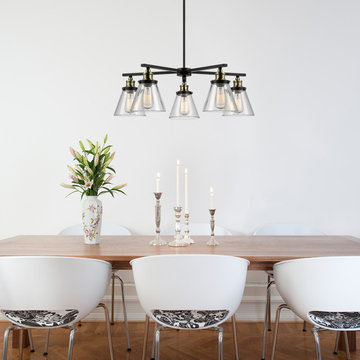
Fashioned after vintage inspired lighting Globe Electric's Shae 5-Light Vintage Edison Chandelier adds a rustic industrial feel to any room. Hanging from a three-piece hanging bar you can customize this fixture to your desired look and lighting needs. Fully compatible with dimmable LED bulbs and a dimmer switch (not included), the clear glass shades and exposed bulbs easily create lighting ambiance and different moods. The decorative sockets add the finishing touch making it ideal for use in kitchens, restaurants, bars, and dining rooms. Check out Globe Electric's vintage Edison light bulbs for designer antique bulbs to give that extra warm touch to your light fixture. Includes all mounting hardware for quick and easy installation and requires five medium base 60W max bulbs (sold separately).
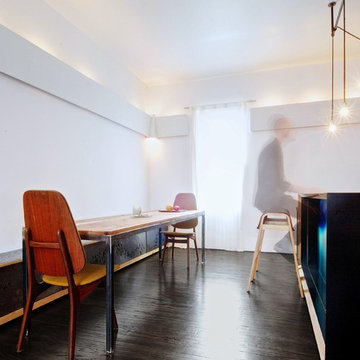
Photo: Andrew Snow Photography © Houzz 2012
Design: Creative Union Network
Esempio di una sala da pranzo industriale con pareti bianche e parquet scuro
Esempio di una sala da pranzo industriale con pareti bianche e parquet scuro
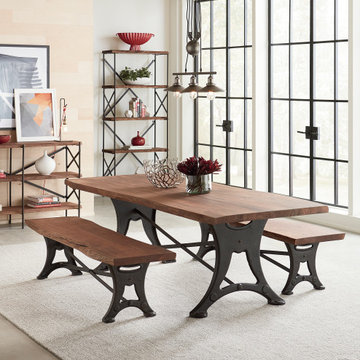
Rustic wood fuses with hand-forged iron to give the Organic Forge collection its sleek and durable design. Hand crafted from solid Acacia wood stained Walnut, the pieces of this casual dining collection sit atop a cast iron base and feature a genuine live edge that further enhance the natural beauty of each piece.
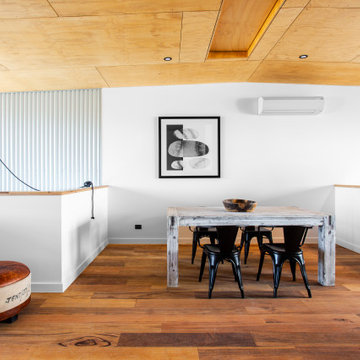
The flooring is wormy chestnut, a reclaimed timber from the fire torn Victorian forests
Esempio di una sala da pranzo industriale con pareti bianche, pavimento in legno massello medio, pavimento marrone, soffitto a volta e soffitto in legno
Esempio di una sala da pranzo industriale con pareti bianche, pavimento in legno massello medio, pavimento marrone, soffitto a volta e soffitto in legno
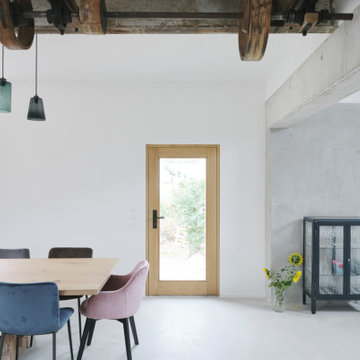
Essbereich Werkstatt - Wendeniushof
Foto: David Schreyer
Ispirazione per una sala da pranzo industriale
Ispirazione per una sala da pranzo industriale
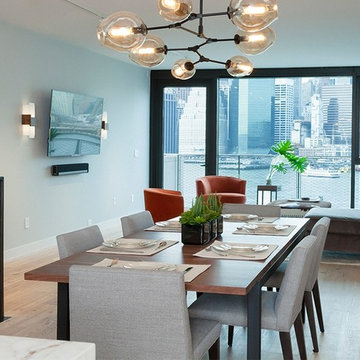
Featuring breathtaking, unobstructed views of the Brooklyn Bridge to the Statue of Liberty; the Pierhouse at Brooklyn Bridge Park is one of the most desired residences in Brooklyn.
The condo’s soaring floor to ceiling windows are warmed with reclaimed heartwood pine floors; while cold-rolled, blackened steel stairs, railings, and accents add an industrial touch. You’ll find the chandelier brings in an organic element, inspired by the budding park trees visible from the windows.
Calacutta Tucci marble countertops and book-matched backsplashes juxtaposed by solid walnut kitchen cabinets (locally sourced) work together seamlessly to create the luxurious open plan interior. Clean lined neutral tone furniture and pops of color, via accent chairs and artwork, balance the high-end, sophisticated look with the welcoming, comfortable feel. The Powder Room and bathrooms are finished with Statuary Marble and custom walnut and nickel vanities. From high-efficiency LED lighting to energy-efficient solar shades, the condo was also designed with energy and the environment in mind.
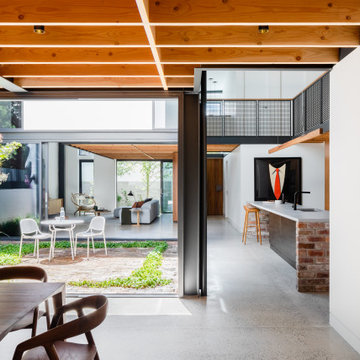
Esempio di una grande sala da pranzo aperta verso la cucina industriale con pavimento in cemento
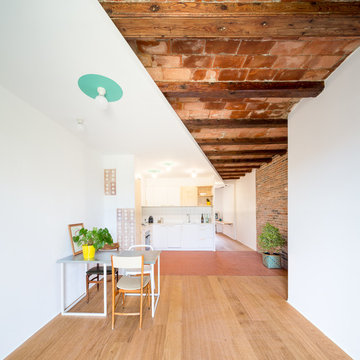
Fotografía: Filippo Polli
Idee per una sala da pranzo aperta verso il soggiorno industriale di medie dimensioni con pareti bianche, pavimento in legno massello medio e nessun camino
Idee per una sala da pranzo aperta verso il soggiorno industriale di medie dimensioni con pareti bianche, pavimento in legno massello medio e nessun camino
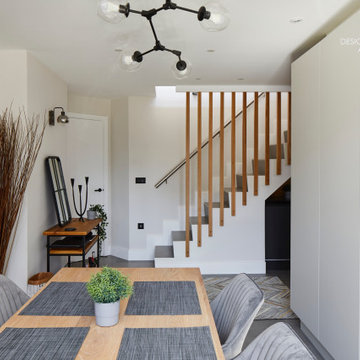
The living space from this angle, invites to you take a seat and enjoy an evening with friends or loved ones. Light colours making the most of the space, with the stunning Oak Cladding Stairway adding warmth. The creation of floor to ceiling clever storage keeps any clutter hidden away and any beautiful tableware at arms reach.
The Clever Lighting choice offered under our procurement package selected by our designer is a great addition to this space whilst keeping in brief with the industrial theme.
Designed by an Akiva Designer
Installed by an Akiva Approved Contractor
Kitchen and storage solutions supplied by Akiva Partners
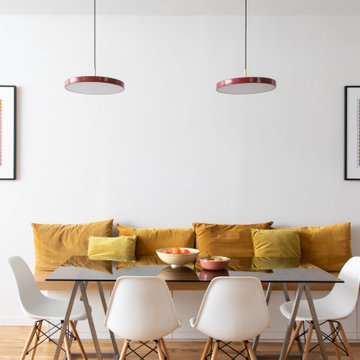
Foto di una sala da pranzo industriale di medie dimensioni con pareti bianche, parquet chiaro, camino classico, cornice del camino in mattoni e pavimento marrone
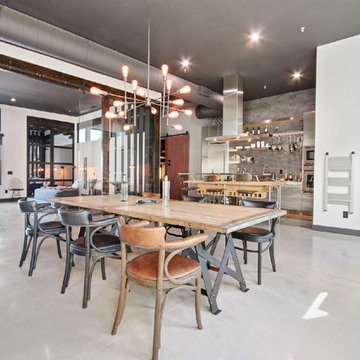
Immagine di una grande sala da pranzo aperta verso la cucina industriale con pareti bianche, pavimento in cemento, nessun camino e pavimento grigio
Sale da Pranzo industriali bianche - Foto e idee per arredare
8
