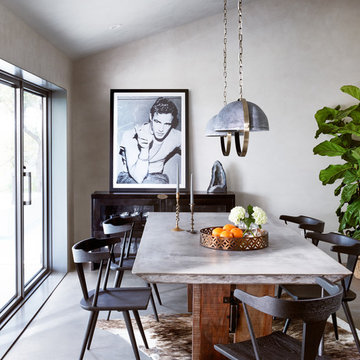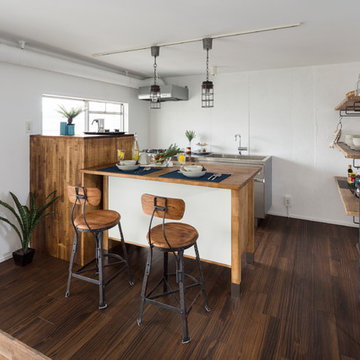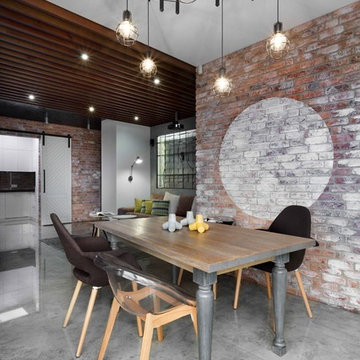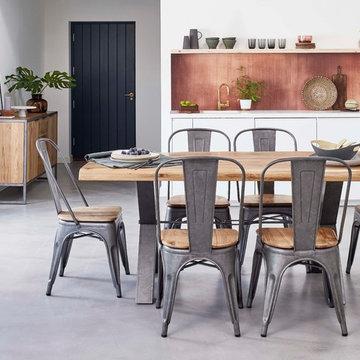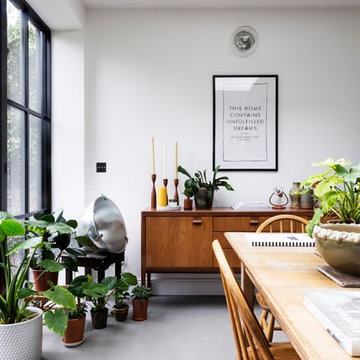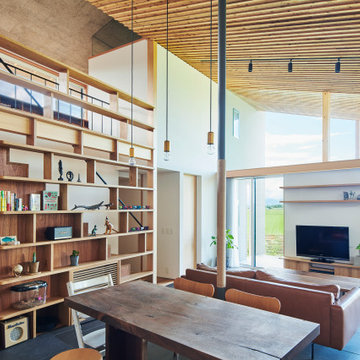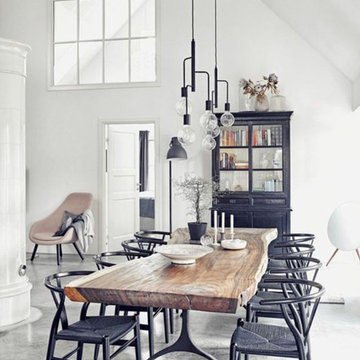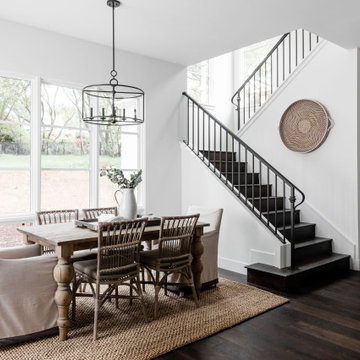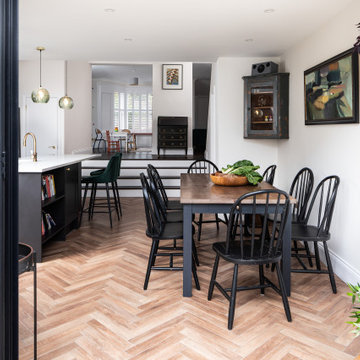Sale da Pranzo industriali bianche - Foto e idee per arredare
Filtra anche per:
Budget
Ordina per:Popolari oggi
81 - 100 di 1.388 foto
1 di 3
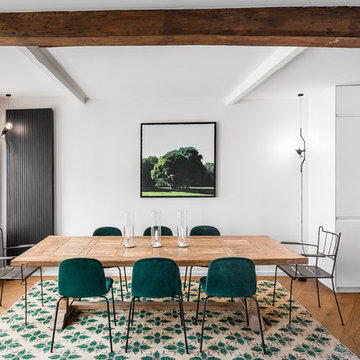
Ispirazione per una sala da pranzo industriale con pareti bianche, parquet scuro e pavimento marrone
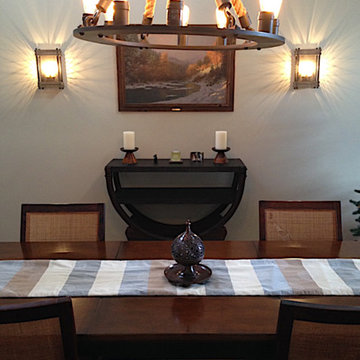
Dining with twinkle of industrial lighting with eclectic balanced placement of rich wooden furnishings and repurposed wallpaper cart. North Western NJ.
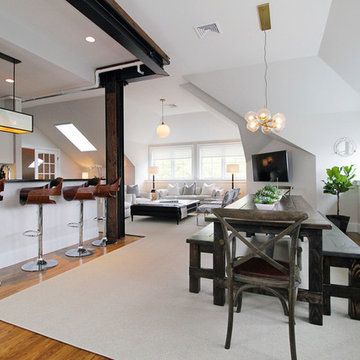
Ispirazione per una grande sala da pranzo aperta verso il soggiorno industriale con pareti grigie, pavimento in legno massello medio e nessun camino
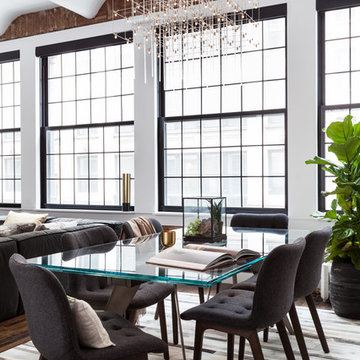
The glass table keeps the space open visually. The chandelier is equally light in feel but provides a stunning glow at night to set the mood. The table and the chandelier are both sculptural in their own right.
Photos by: Seth Caplan
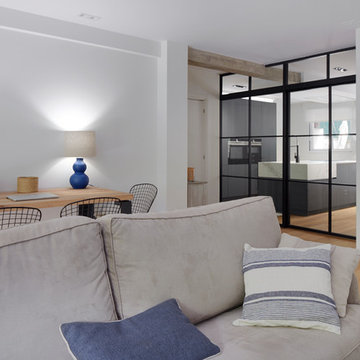
Proyecto integral llevado a cabo por el equipo de Kökdeco - Cocina & Baño
Ispirazione per una grande sala da pranzo aperta verso il soggiorno industriale con pareti bianche, pavimento in legno massello medio, nessun camino e pavimento marrone
Ispirazione per una grande sala da pranzo aperta verso il soggiorno industriale con pareti bianche, pavimento in legno massello medio, nessun camino e pavimento marrone
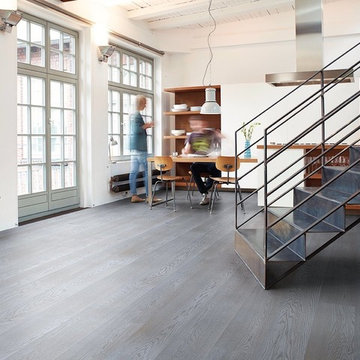
Idee per una grande sala da pranzo aperta verso il soggiorno industriale con pareti bianche, parquet chiaro, nessun camino e pavimento grigio
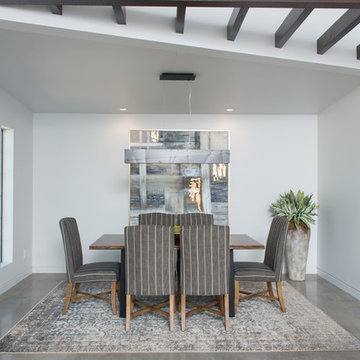
Ispirazione per una piccola sala da pranzo aperta verso il soggiorno industriale con pareti bianche, pavimento in cemento e pavimento grigio
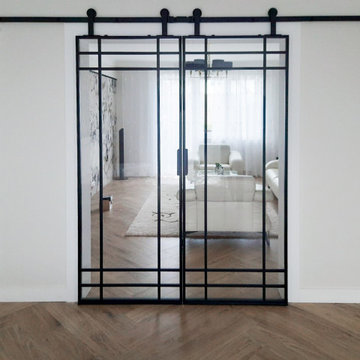
Double sliding steel doors in the Art Deco style. Steel doors, steel muntins, steel handles, tempered safety glass in a frosted finish, Art Deco-style steel muntins, barn-style sliding doors. These doors separate the living room from the dining area and complete the Art Deco style throughout the entire apartment.
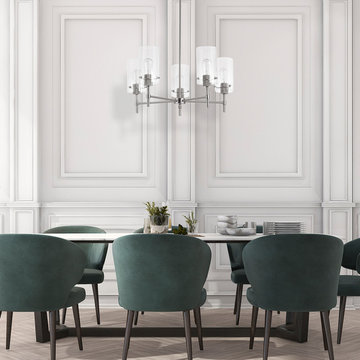
With the Cusco 5-Light Chandelier, a vintage design is mixed with industrial and contemporary elements creating a bold Industrial Luxe design. Within the glass shades, an exposed bulb sits on a gorgeous metal-mesh textured socket. This texture can be seen from across the room to create the perfect statement light with expert visual appeal. Check out the other items in the Cusco collection - with a wall sconce, a semi-flush mount ceiling light and a vanity light you can decorate your whole home with one gorgeous style.
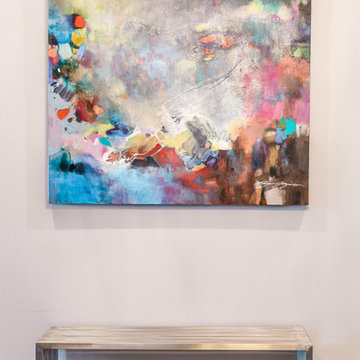
A transitional townhouse for a family with a touch of modern design and blue accents. When I start a project, I always ask a client to describe three words that they want to describe their home. In this instance, the owner asked for a modern, clean, and functional aesthetic that would be family-friendly, while also allowing him to entertain. We worked around the owner's artwork by Ryan Fugate in order to choose a neutral but also sophisticated palette of blues, greys, and green for the entire home. Metallic accents create a more modern feel that plays off of the hardware already in the home. The result is a comfortable and bright home where everyone can relax at the end of a long day.
Photography by Reagen Taylor Photography
Collaboration with lead designer Travis Michael Interiors
---
Project designed by the Atomic Ranch featured modern designers at Breathe Design Studio. From their Austin design studio, they serve an eclectic and accomplished nationwide clientele including in Palm Springs, LA, and the San Francisco Bay Area.
For more about Breathe Design Studio, see here: https://www.breathedesignstudio.com/
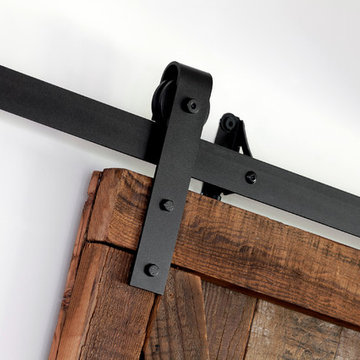
Interior Designer - Laura Schwartz-Muller
General Contractor - Cliff Muller
Photographer - Brian Thomas Jones
Copyright 2014
Ispirazione per una sala da pranzo industriale di medie dimensioni
Ispirazione per una sala da pranzo industriale di medie dimensioni
Sale da Pranzo industriali bianche - Foto e idee per arredare
5
