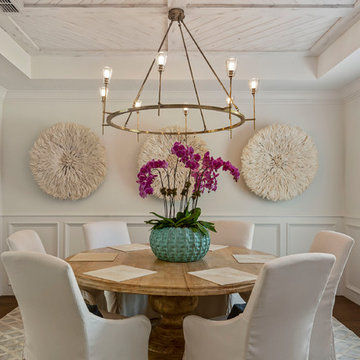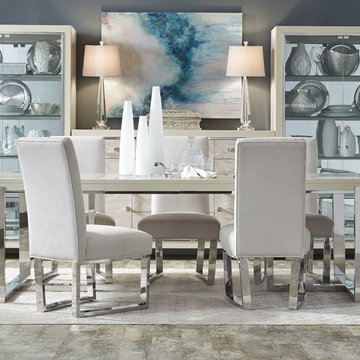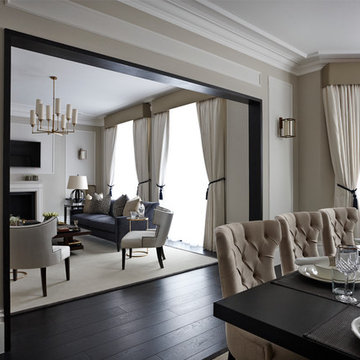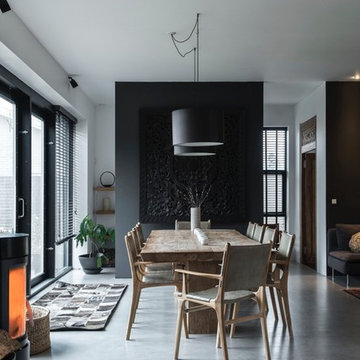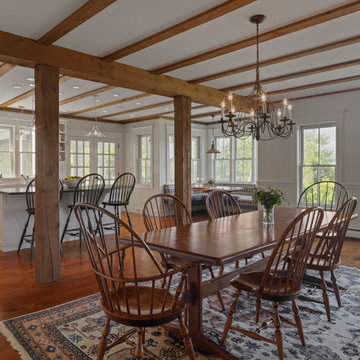Sale da Pranzo grigie - Foto e idee per arredare
Filtra anche per:
Budget
Ordina per:Popolari oggi
2781 - 2800 di 81.520 foto
1 di 2
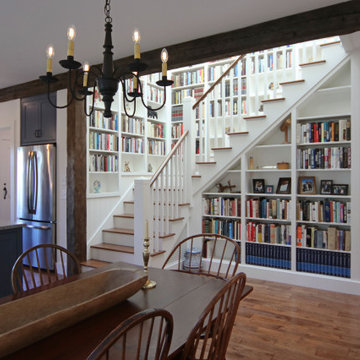
Photo by Megan Riley, Black River Design Architects
Architect: Jim Drummond, Black River Design Architects
Designers: Dashka Kurjanowicz, Allison Stoltze, Black River Design.
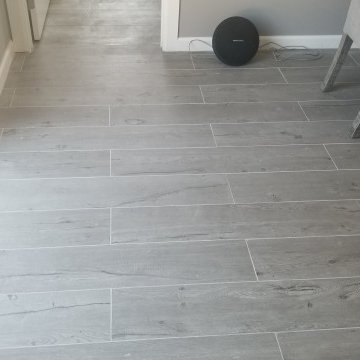
In this project we added 600 sqft addition to the house that include dining room, master bedroom with full bathroom and closet, laundry room and kitchen pantry. We also installed a new central air conditioning throughout the house and we also did the architectural/engineering process along with plans and permit process. from the demolition to the end of the project, it took us 4 months to completion.
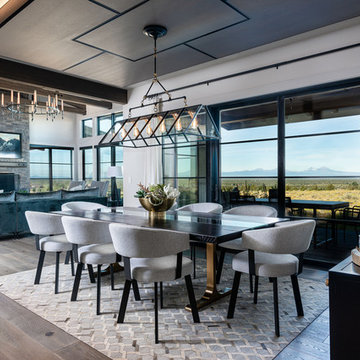
Clean lines and yet cozy, modern and open dining-living room space.
Modern Industrial Luxury Design meets mountain desert landscape in Brasada Ranch (Powell Butte, OR). DC Bend is a full design-build firm who takes the detail to the highest level. The floors they chose for this modern retreat were our L'Artiste collection, 3/4" Engineered, 8-5/8" wide and stained with a tannin reactive stain that naturally ages the wood and enhances the color variation.
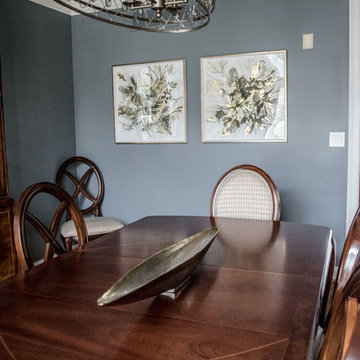
LIVING ROOM
This week’s post features our Lake Forest Freshen Up: Living Room + Dining Room for the homeowners who relocated from California. The first thing we did was remove a large built-in along the longest wall and re-orient the television to a shorter wall. This allowed us to place the sofa which is the largest piece of furniture along the long wall and made the traffic flow from the Foyer to the Kitchen much easier. Now the beautiful stone fireplace is the focal point and the seating arrangement is cozy. We painted the walls Sherwin Williams’ Tony Taupe (SW7039). The mantle was originally white so we warmed it up with Sherwin Williams’ Gauntlet Gray (SW7019). We kept the upholstery neutral with warm gray tones and added pops of turquoise and silver.
We tackled the large angled wall with an oversized print in vivid blues and greens. The extra tall contemporary lamps balance out the artwork. I love the end tables with the mixture of metal and wood, but my favorite piece is the leather ottoman with slide tray – it’s gorgeous and functional!
The homeowner’s curio cabinet was the perfect scale for this wall and her art glass collection bring more color into the space.
The large octagonal mirror was perfect for above the mantle. The homeowner wanted something unique to accessorize the mantle, and these “oil cans” fit the bill. A geometric fireplace screen completes the look.
The hand hooked rug with its subtle pattern and touches of gray and turquoise ground the seating area and brings lots of warmth to the room.
DINING ROOM
There are only 2 walls in this Dining Room so we wanted to add a strong color with Sherwin Williams’ Cadet (SW9143). Utilizing the homeowners’ existing furniture, we added artwork that pops off the wall, a modern rug which adds interest and softness, and this stunning chandelier which adds a focal point and lots of bling!
The Lake Forest Freshen Up: Living Room + Dining Room really reflects the homeowners’ transitional style, and the color palette is sophisticated and inviting. Enjoy!
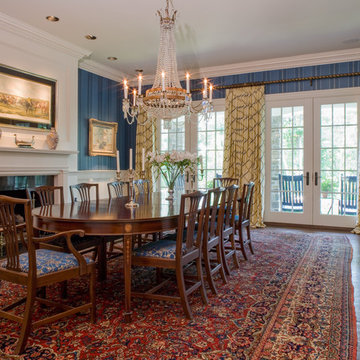
Idee per una sala da pranzo classica con pareti blu, pavimento in legno massello medio, camino classico e pavimento marrone
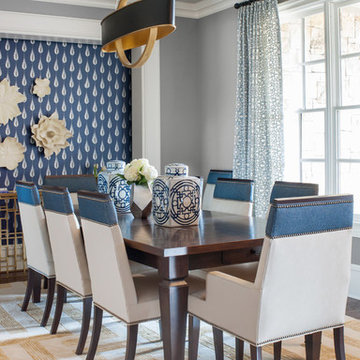
Featuring hardwood floors, gray and blue furniture, transitional furniture, contemporary style and bold patterns. Project designed by Atlanta interior design firm, Nandina Home & Design. Their Sandy Springs home decor showroom and design studio also serves Midtown, Buckhead, and outside the perimeter. Photography by: Shelly Schmidt
For more about Nandina Home & Design, click here: https://nandinahome.com/
To learn more about this project, click here: https://nandinahome.com/portfolio/modern-luxury-home/
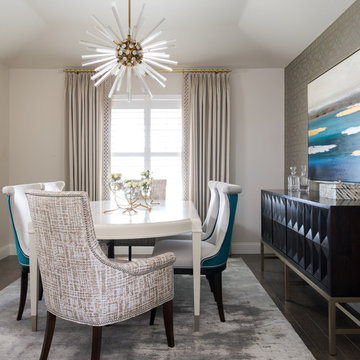
Michael Hunter Photography
Esempio di una piccola sala da pranzo aperta verso la cucina tradizionale con pareti grigie, parquet scuro e pavimento marrone
Esempio di una piccola sala da pranzo aperta verso la cucina tradizionale con pareti grigie, parquet scuro e pavimento marrone
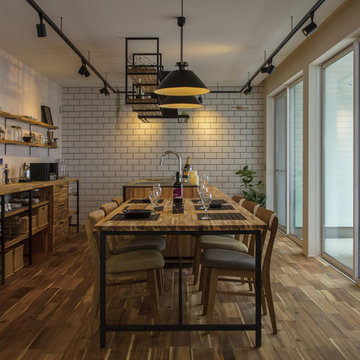
スカイリビングとつながる大きな窓からたくさんの光が差し込むリビング。自然と家族が集まる、明るく開放的な空間に。Photo by HOUSE-CRAFT
Immagine di una sala da pranzo aperta verso il soggiorno industriale con pavimento in legno massello medio e pavimento marrone
Immagine di una sala da pranzo aperta verso il soggiorno industriale con pavimento in legno massello medio e pavimento marrone
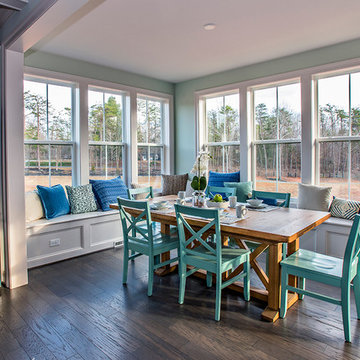
Immagine di una sala da pranzo aperta verso la cucina stile marino con pareti blu e parquet scuro
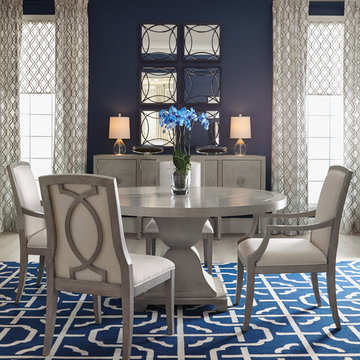
Foto di una sala da pranzo moderna chiusa e di medie dimensioni con pareti blu, parquet chiaro e pavimento grigio
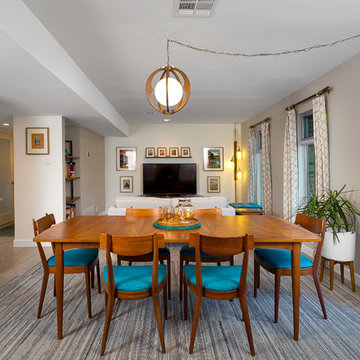
original dining room was cut off from kitchen by a non load bearing wall that was removed to open up the space into one large great room adjacent to the kitchen and connected with a built-in bar that matches the finishes used in the kitchen
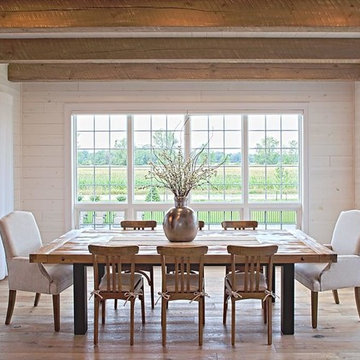
Designed/Built by Wisconsin Log Homes - Photos by KCJ Studios
Esempio di una sala da pranzo aperta verso la cucina stile rurale di medie dimensioni con pareti bianche, parquet chiaro e nessun camino
Esempio di una sala da pranzo aperta verso la cucina stile rurale di medie dimensioni con pareti bianche, parquet chiaro e nessun camino
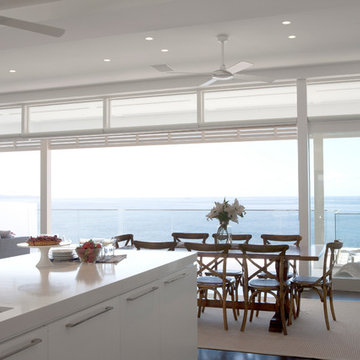
Immagine di una grande sala da pranzo aperta verso il soggiorno stile marinaro con pareti bianche e parquet scuro
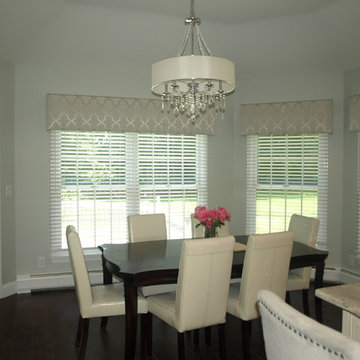
Signature Series Cordless wood blinds with custom cornice boards. Fabric from Fabricut.
Esempio di una sala da pranzo aperta verso la cucina minimalista di medie dimensioni con pareti grigie e parquet scuro
Esempio di una sala da pranzo aperta verso la cucina minimalista di medie dimensioni con pareti grigie e parquet scuro
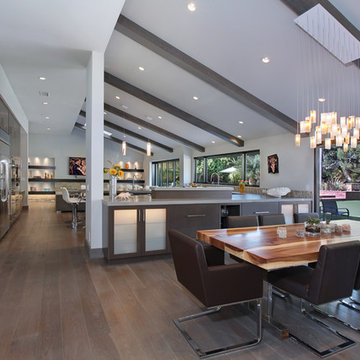
Foto di una sala da pranzo aperta verso la cucina contemporanea con pareti bianche e parquet scuro
Sale da Pranzo grigie - Foto e idee per arredare
140
