Sale da Pranzo grigie con pareti grigie - Foto e idee per arredare
Filtra anche per:
Budget
Ordina per:Popolari oggi
81 - 100 di 5.807 foto
1 di 3
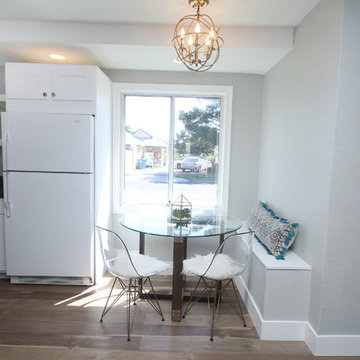
Ispirazione per una piccola sala da pranzo aperta verso la cucina moderna con pareti grigie, pavimento in laminato e pavimento marrone
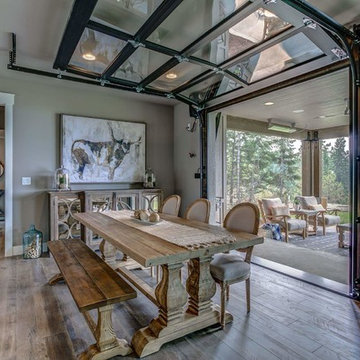
Since the dining room is an extension of the kitchen and living room, we opted to add a garage door. This makes for easy indoor/outdoor living.
Foto di una sala da pranzo aperta verso il soggiorno country di medie dimensioni con pareti grigie, pavimento in laminato e pavimento grigio
Foto di una sala da pranzo aperta verso il soggiorno country di medie dimensioni con pareti grigie, pavimento in laminato e pavimento grigio

Esempio di una grande sala da pranzo aperta verso la cucina country con pareti grigie, pavimento in pietra calcarea, camino classico e cornice del camino in pietra
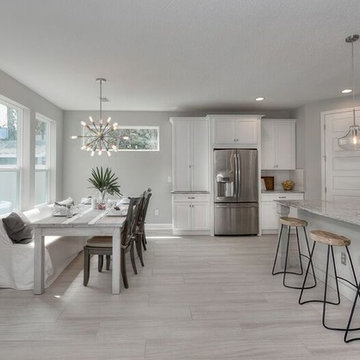
Kim Lindsey Photography
Esempio di una grande sala da pranzo aperta verso il soggiorno costiera con pareti grigie, parquet chiaro, nessun camino e pavimento grigio
Esempio di una grande sala da pranzo aperta verso il soggiorno costiera con pareti grigie, parquet chiaro, nessun camino e pavimento grigio
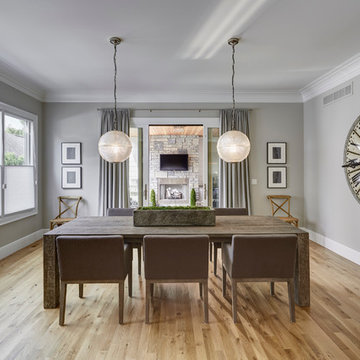
The dining area and outdoor loggia with stone fireplace
Foto di una grande sala da pranzo country con pareti grigie, parquet chiaro e nessun camino
Foto di una grande sala da pranzo country con pareti grigie, parquet chiaro e nessun camino
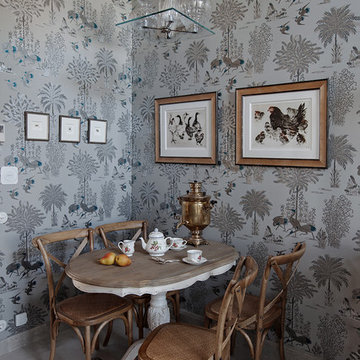
фотограф Д. Лившиц
Immagine di una sala da pranzo stile shabby chiusa e di medie dimensioni con pareti grigie e pavimento in marmo
Immagine di una sala da pranzo stile shabby chiusa e di medie dimensioni con pareti grigie e pavimento in marmo
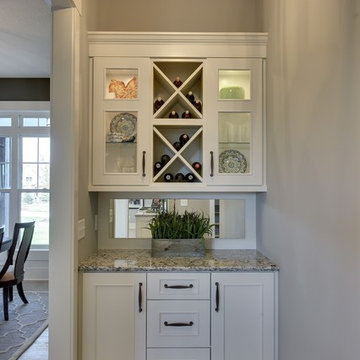
Spacecrafting
Immagine di una sala da pranzo chic chiusa e di medie dimensioni con pareti grigie e parquet chiaro
Immagine di una sala da pranzo chic chiusa e di medie dimensioni con pareti grigie e parquet chiaro
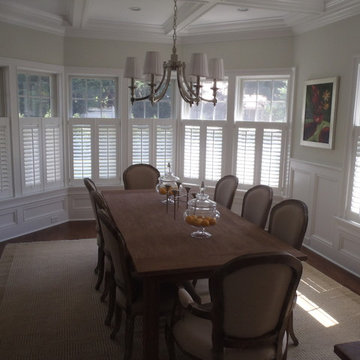
Esempio di una sala da pranzo tradizionale chiusa e di medie dimensioni con pareti grigie, pavimento in legno massello medio, nessun camino e pavimento marrone

Esempio di una sala da pranzo tradizionale chiusa con pareti grigie e parquet chiaro
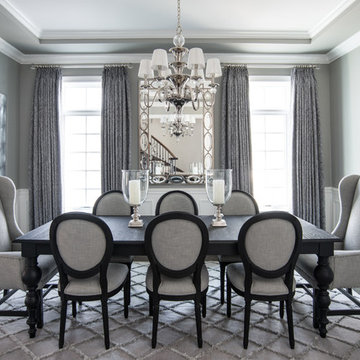
Designer: Sheri Gibson; Photographer: kellyallison photography
Rug, table and chairs from Restoration Hardware.
Foto di una sala da pranzo tradizionale con pareti grigie, parquet scuro e nessun camino
Foto di una sala da pranzo tradizionale con pareti grigie, parquet scuro e nessun camino
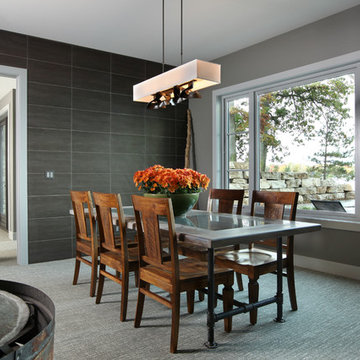
The Hasserton is a sleek take on the waterfront home. This multi-level design exudes modern chic as well as the comfort of a family cottage. The sprawling main floor footprint offers homeowners areas to lounge, a spacious kitchen, a formal dining room, access to outdoor living, and a luxurious master bedroom suite. The upper level features two additional bedrooms and a loft, while the lower level is the entertainment center of the home. A curved beverage bar sits adjacent to comfortable sitting areas. A guest bedroom and exercise facility are also located on this floor.
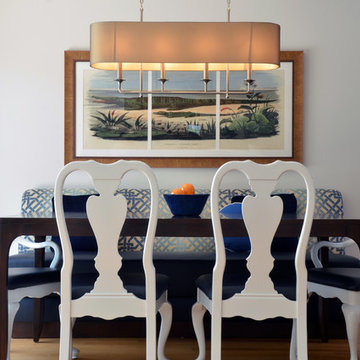
Ispirazione per una sala da pranzo contemporanea con pareti grigie
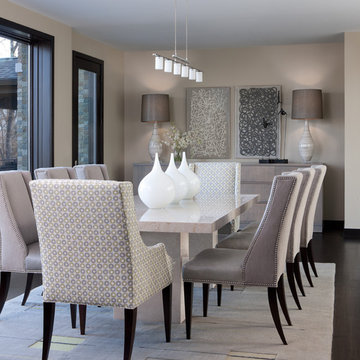
Beth Singer Photographer
Idee per una sala da pranzo contemporanea con pareti grigie, parquet scuro e pavimento marrone
Idee per una sala da pranzo contemporanea con pareti grigie, parquet scuro e pavimento marrone
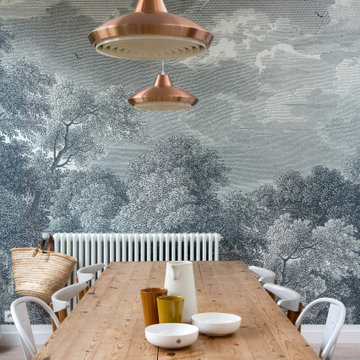
Ispirazione per una sala da pranzo contemporanea di medie dimensioni con pareti grigie, pavimento beige e carta da parati
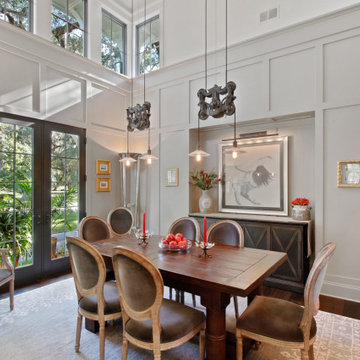
Ispirazione per una grande sala da pranzo classica con pareti grigie, pavimento in legno massello medio e pavimento marrone
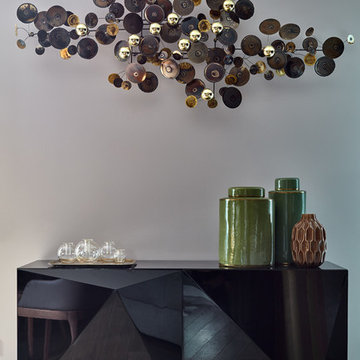
Сергей Ананьев
Esempio di una sala da pranzo design di medie dimensioni con pareti grigie e pavimento marrone
Esempio di una sala da pranzo design di medie dimensioni con pareti grigie e pavimento marrone
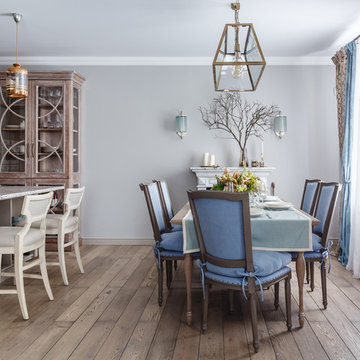
Photo by: Михаил Лоскутов © 2017 Houzz
Idee per una sala da pranzo aperta verso la cucina chic con pareti grigie, pavimento in legno massello medio e pavimento marrone
Idee per una sala da pranzo aperta verso la cucina chic con pareti grigie, pavimento in legno massello medio e pavimento marrone
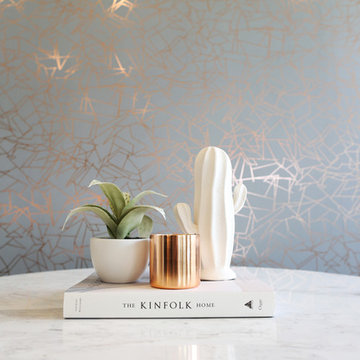
Completed in 2017, this project features midcentury modern interiors with copper, geometric, and moody accents. The design was driven by the client's attraction to a grey, copper, brass, and navy palette, which is featured in three different wallpapers throughout the home. As such, the townhouse incorporates the homeowner's love of angular lines, copper, and marble finishes. The builder-specified kitchen underwent a makeover to incorporate copper lighting fixtures, reclaimed wood island, and modern hardware. In the master bedroom, the wallpaper behind the bed achieves a moody and masculine atmosphere in this elegant "boutique-hotel-like" room. The children's room is a combination of midcentury modern furniture with repetitive robot motifs that the entire family loves. Like in children's space, our goal was to make the home both fun, modern, and timeless for the family to grow into. This project has been featured in Austin Home Magazine, Resource 2018 Issue.
---
Project designed by the Atomic Ranch featured modern designers at Breathe Design Studio. From their Austin design studio, they serve an eclectic and accomplished nationwide clientele including in Palm Springs, LA, and the San Francisco Bay Area.
For more about Breathe Design Studio, see here: https://www.breathedesignstudio.com/
To learn more about this project, see here: https://www.breathedesignstudio.com/mid-century-townhouse
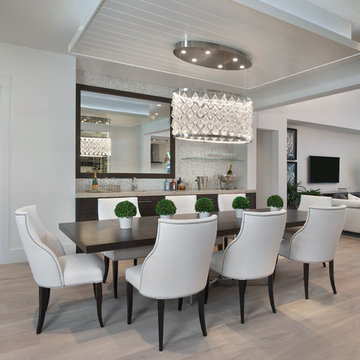
This home was featured in the January 2016 edition of HOME & DESIGN Magazine. To see the rest of the home tour as well as other luxury homes featured, visit http://www.homeanddesign.net/light-lovely-in-old-naples/
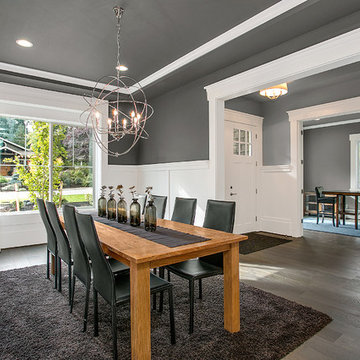
This open dining space is ideal for entertaining guests, featuring a beautiful modern chandelier to accent the Parthenon's striking build.
Esempio di una sala da pranzo classica con pareti grigie e parquet scuro
Esempio di una sala da pranzo classica con pareti grigie e parquet scuro
Sale da Pranzo grigie con pareti grigie - Foto e idee per arredare
5