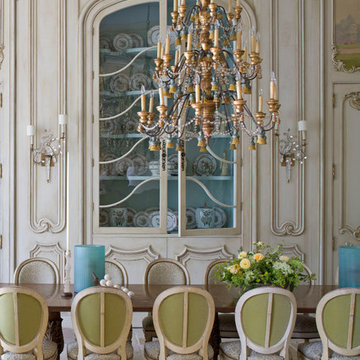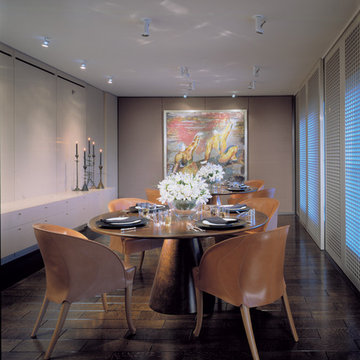Sale da Pranzo grigie con pareti beige - Foto e idee per arredare
Filtra anche per:
Budget
Ordina per:Popolari oggi
221 - 240 di 2.926 foto
1 di 3
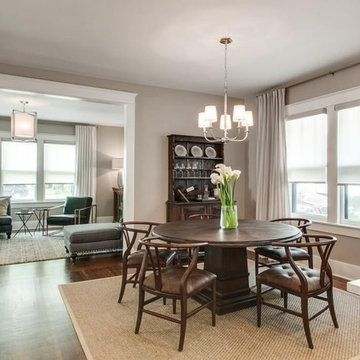
In Property Brothers: Buying and Selling, the Scott Brothers help homeowners sell their current home and buy a new one. In this episode, a Nashville family gave their home some smart upgrades to up their selling price and secure a new home with space for 3 growing boys. The home got some sleek upgrades and modern roller shades with soft draperies layered on top.
The home got some sleek upgrades and modern roller shades with soft draperies layered on top.
Featured Here: Blinds.com Signature Light Filtering Roller Shades in Linen Cream.
See more of this space: http://blnds.cm/2zDD1AY
Photo via Property Brothers.
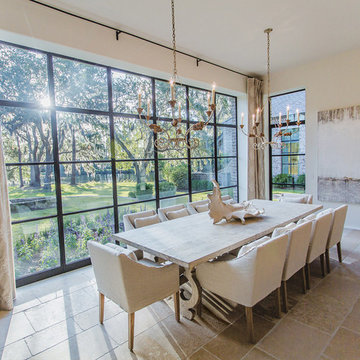
Idee per una sala da pranzo country con pareti beige, pavimento in pietra calcarea e pavimento beige
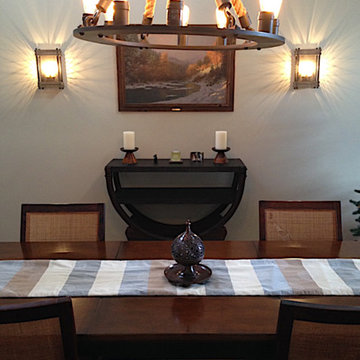
Dining with twinkle of industrial lighting with eclectic balanced placement of rich wooden furnishings and repurposed wallpaper cart. North Western NJ.
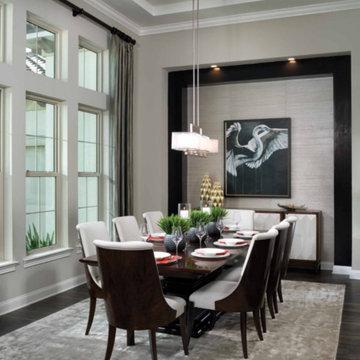
Foto di una grande sala da pranzo chiusa con pareti beige, parquet scuro, nessun camino e pavimento marrone
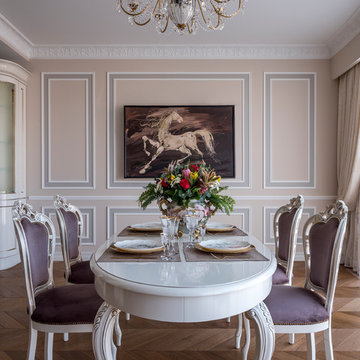
Дизайнер: Анна Тимофеева
Фото: Евгений Кулибаба
Immagine di una sala da pranzo vittoriana di medie dimensioni e chiusa con pareti beige, pavimento in legno massello medio e pavimento marrone
Immagine di una sala da pranzo vittoriana di medie dimensioni e chiusa con pareti beige, pavimento in legno massello medio e pavimento marrone
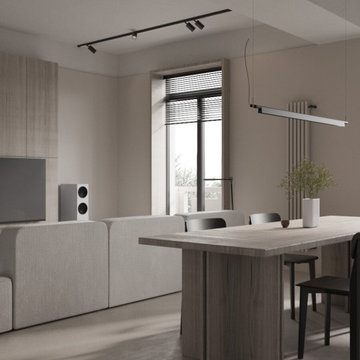
Дизайн-проект двухкомнатной квартиры 75 м2
Esempio di una sala da pranzo aperta verso il soggiorno minimal di medie dimensioni con pareti beige, pavimento in laminato, nessun camino, pavimento beige, travi a vista e carta da parati
Esempio di una sala da pranzo aperta verso il soggiorno minimal di medie dimensioni con pareti beige, pavimento in laminato, nessun camino, pavimento beige, travi a vista e carta da parati
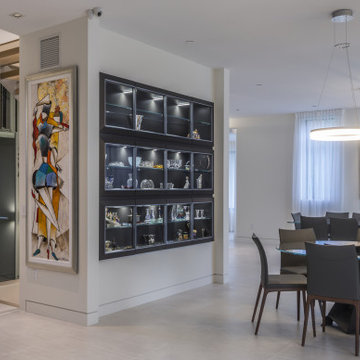
Idee per un grande angolo colazione minimalista con pareti beige, pavimento con piastrelle in ceramica, nessun camino e pavimento beige
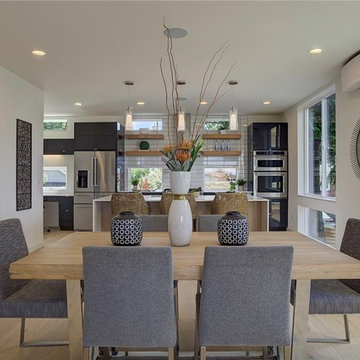
Immagine di una sala da pranzo aperta verso la cucina moderna di medie dimensioni con pareti beige, parquet chiaro, nessun camino e pavimento beige
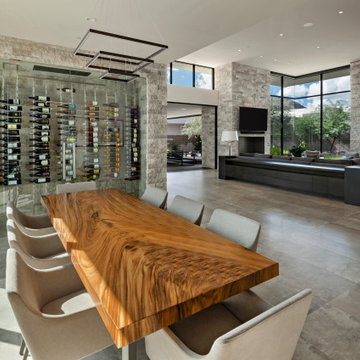
Modern Retreat is one of a four home collection located in Paradise Valley, Arizona. The site, formerly home to the abandoned Kachina Elementary School, offered remarkable views of Camelback Mountain. Nestled into an acre-sized, pie shaped cul-de-sac, the site’s unique challenges came in the form of lot geometry, western primary views, and limited southern exposure. While the lot’s shape had a heavy influence on the home organization, the western views and the need for western solar protection created the general massing hierarchy.
The undulating split-faced travertine stone walls both protect and give a vivid textural display and seamlessly pass from exterior to interior. The tone-on-tone exterior material palate was married with an effective amount of contrast internally. This created a very dynamic exchange between objects in space and the juxtaposition to the more simple and elegant architecture.
Maximizing the 5,652 sq ft, a seamless connection of interior and exterior spaces through pocketing glass doors extends public spaces to the outdoors and highlights the fantastic Camelback Mountain views.
Project Details // Modern Retreat
Architecture: Drewett Works
Builder/Developer: Bedbrock Developers, LLC
Interior Design: Ownby Design
Photographer: Thompson Photographic
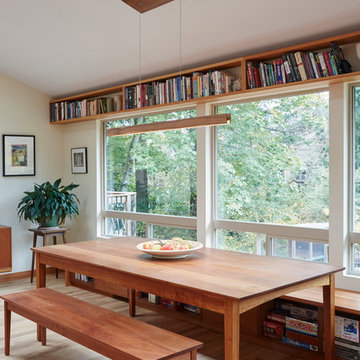
Sally Painter
Ispirazione per una sala da pranzo contemporanea con parquet chiaro e pareti beige
Ispirazione per una sala da pranzo contemporanea con parquet chiaro e pareti beige
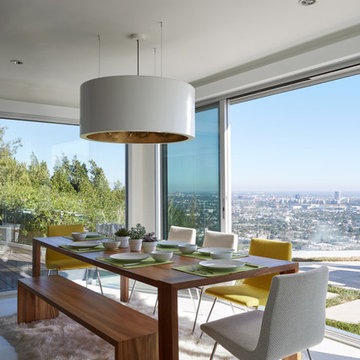
Connected to the patio, the dining room invites the outdoors in with large sliding glass doors that open to display the gorgeous city view.
Idee per una sala da pranzo aperta verso il soggiorno moderna con pareti beige e pavimento in legno massello medio
Idee per una sala da pranzo aperta verso il soggiorno moderna con pareti beige e pavimento in legno massello medio
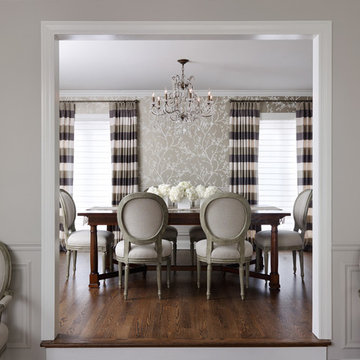
Werner Straube
Esempio di una grande sala da pranzo tradizionale chiusa con pareti beige, parquet scuro, nessun camino e pavimento marrone
Esempio di una grande sala da pranzo tradizionale chiusa con pareti beige, parquet scuro, nessun camino e pavimento marrone
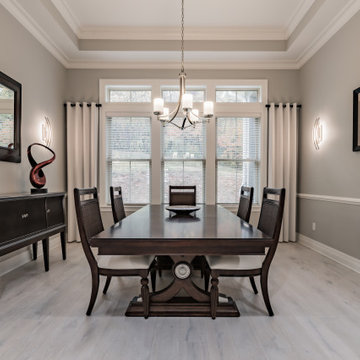
This lovely custom home leans towards a transitional/modern design with a stucco exterior, chrome finishes, grey color palette, and clean lines throughout.
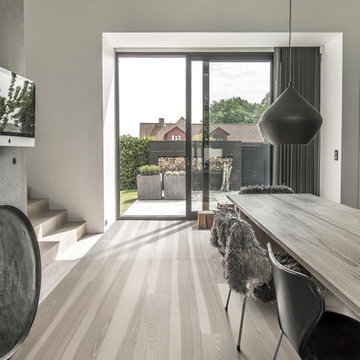
Shown: Kährs Lux Stream wood flooring
Kährs have launched two new ultra-matt wood flooring collections, Lux and Lumen. Recently winning Gold for 'Best Flooring' at the 2017 House Beautiful Awards, Kährs' Lux collection includes nine one-strip plank format designs in an array of natural colours, which are mirrored in Lumen's three-strip designs.
The new surface treatment applied to the designs is non reflective; enhancing the colour and beauty of real wood, whilst giving a silky, yet strong shield against wear and tear.
Emanuel Lidberg, Head of Design at Kährs Group, says,
“Lux and Lumen have been developed for design-led interiors, with abundant natural light, for example with floor-to-ceiling glazing. Traditional lacquer finishes reflect light which distracts from the floor’s appearance. Our new, ultra-matt finish minimizes reflections so that the wood’s natural grain and tone can be appreciated to the full."
The contemporary Lux Collection features nine floors spanning from the milky white "Ash Air" to the earthy, deep-smoked "Oak Terra". Kährs' Lumen Collection offers mirrored three strip and two-strip designs to complement Lux, or offer an alternative interior look. All designs feature a brushed effect, accentuating the natural grain of the wood. All floors feature Kährs' multi-layered construction, with a surface layer of oak or ash.
This engineered format is eco-friendly, whilst also making the floors more stable, and ideal for use with underfloor heating systems. Matching accessories, including mouldings, skirting and handmade stairnosing are also available for the new designs.
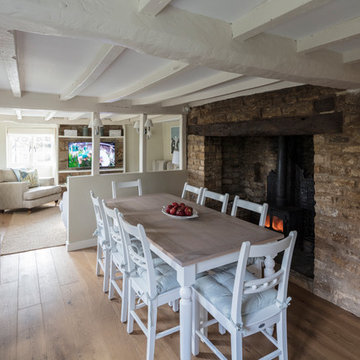
Foto di una piccola sala da pranzo country con pareti beige, pavimento in legno massello medio, stufa a legna e pavimento beige
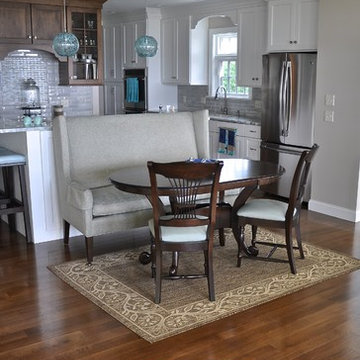
64 Degrees Photography and Monique Sabatino
Foto di una sala da pranzo aperta verso il soggiorno costiera di medie dimensioni con pareti beige, parquet scuro, nessun camino e pavimento beige
Foto di una sala da pranzo aperta verso il soggiorno costiera di medie dimensioni con pareti beige, parquet scuro, nessun camino e pavimento beige
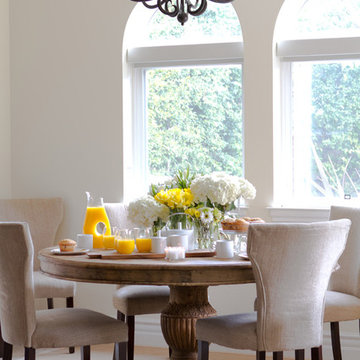
Traditional white dining room. Relaxing breakfast nook, white and bright space. antique looking dining table with chandelier
Esempio di una sala da pranzo chic con pareti beige
Esempio di una sala da pranzo chic con pareti beige
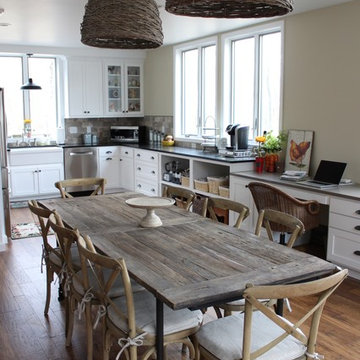
Immagine di una sala da pranzo aperta verso la cucina country di medie dimensioni con pavimento in legno massello medio, pareti beige, nessun camino e pavimento marrone
Sale da Pranzo grigie con pareti beige - Foto e idee per arredare
12
