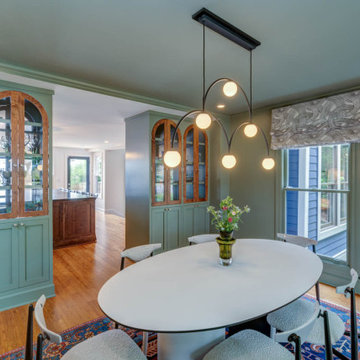Sale da Pranzo grandi turchesi - Foto e idee per arredare
Filtra anche per:
Budget
Ordina per:Popolari oggi
141 - 160 di 369 foto
1 di 3
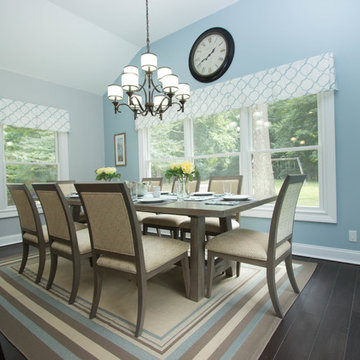
Decorated and Photographed by Tailored Interior Space Planning & Decorating, LLC.
Idee per una grande sala da pranzo aperta verso la cucina tradizionale con pavimento con piastrelle in ceramica
Idee per una grande sala da pranzo aperta verso la cucina tradizionale con pavimento con piastrelle in ceramica
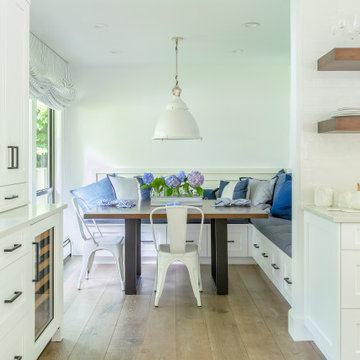
Banquette alcove off the kitchen was fashioned out of a closet.
Immagine di una grande sala da pranzo aperta verso la cucina tradizionale con pavimento in legno massello medio, pavimento marrone e pareti bianche
Immagine di una grande sala da pranzo aperta verso la cucina tradizionale con pavimento in legno massello medio, pavimento marrone e pareti bianche
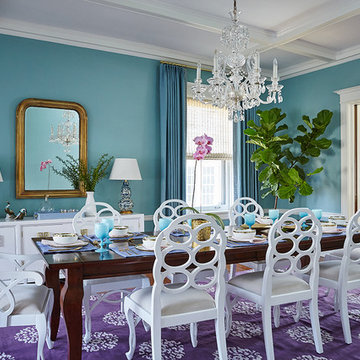
This dining room is full-on glamour! Richly-hued carpet and walls are offset by the clean white of the Loop dining chairs. Touches of gold and ornate patterns top of a picture of pure opulence. Design by Amie Corley.
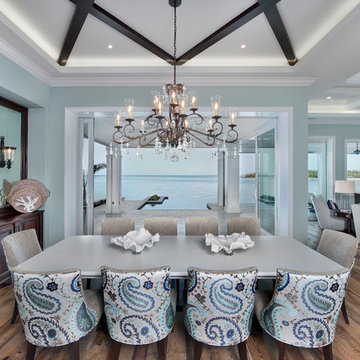
Giovanni Photography
Esempio di una grande sala da pranzo aperta verso la cucina classica con pareti blu, pavimento in legno massello medio, pavimento marrone e travi a vista
Esempio di una grande sala da pranzo aperta verso la cucina classica con pareti blu, pavimento in legno massello medio, pavimento marrone e travi a vista
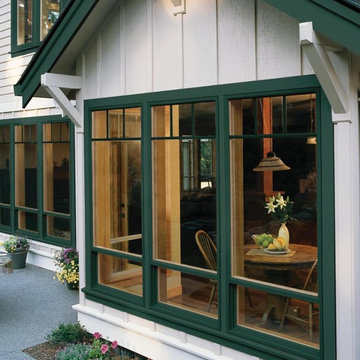
Esempio di una grande sala da pranzo aperta verso il soggiorno american style con pareti beige, parquet scuro e nessun camino
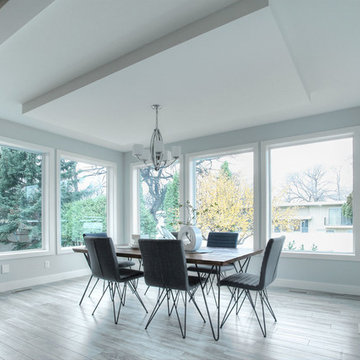
Foto di una grande sala da pranzo aperta verso il soggiorno minimalista con pareti grigie e pavimento in laminato
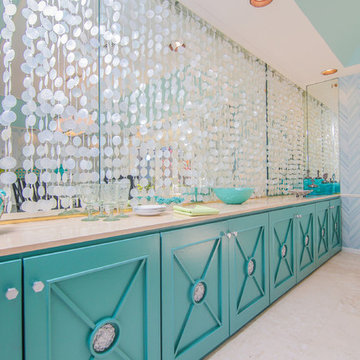
Bright, coastal space for entertaining. The mirror is accented with capiz shells to keep the light, but soften the effect.
Esempio di una grande sala da pranzo costiera chiusa con pareti blu e pavimento in travertino
Esempio di una grande sala da pranzo costiera chiusa con pareti blu e pavimento in travertino
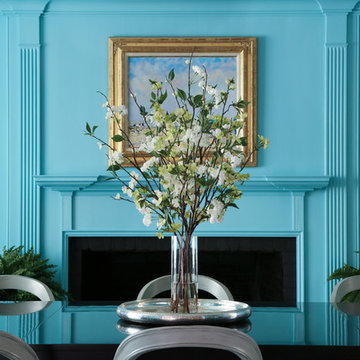
Foto di una grande sala da pranzo classica chiusa con pareti blu, parquet scuro, camino classico e cornice del camino in legno
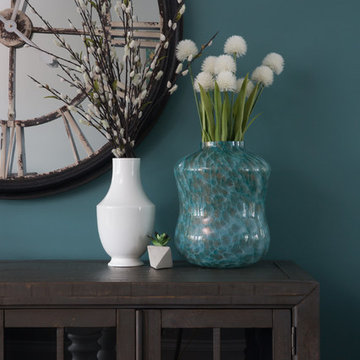
The perfect pop of teal color! This accent wall that we painted with inspiration from an exiting art piece makes this the perfect choice. The painted wall, choice in furniture with this large scale mirror, creates a perfect little moment with all the pretty details. The best part is that is equal parts beautiful and functional!
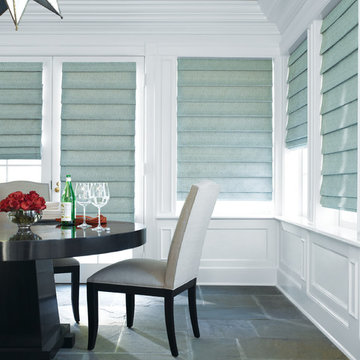
Esempio di una grande sala da pranzo tradizionale chiusa con pareti bianche, pavimento in ardesia, nessun camino e pavimento multicolore
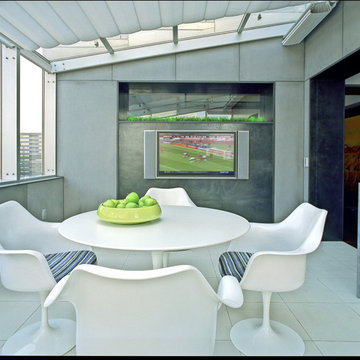
We created this conservatory by opening up the exterior wall of the kitchen allowing this breakfast area to have spectacular views of the city. This wonderfully lit and bright space is adjacent to the formal dining room, separated by a hot-rolled steel T.V for maximum convenience. the walls are paneled with an Eco- cement wall panel for an indoor/outdoor feeling.
Photo by: Andre Garn
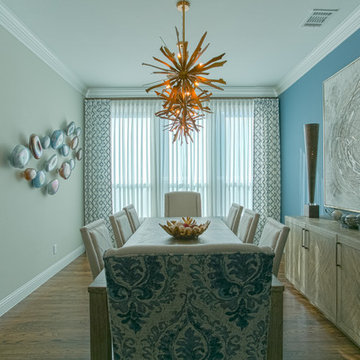
This beautiful dining room has a mix of rustic furnishings with elegant touches to elevate the look. Starburst gold light fixtures immediately draw one's attention. The blue accent wall ties in the blue accents throughout the room. Custom host chairs with a beautiful blue fabric on the back provide the perfect accent to the casual yet sophisticated drapery treatment. The wall gems bring some of the blue color onto the opposite wall, creating an inviting space for entertaining.
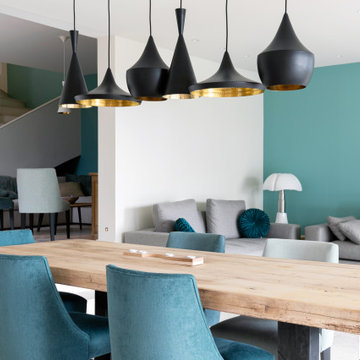
Immagine di una grande sala da pranzo aperta verso la cucina tradizionale con pareti beige, pavimento in marmo e pavimento beige
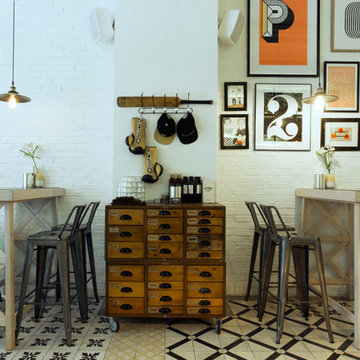
Foto di una grande sala da pranzo aperta verso il soggiorno bohémian con pavimento con piastrelle in ceramica e pareti in mattoni
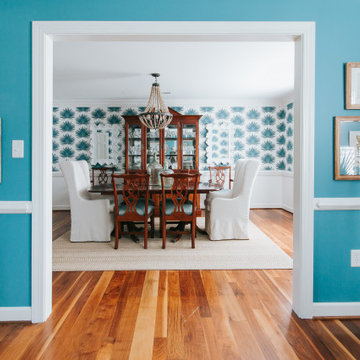
When it came to the design of their home in Williamsburg, VA our clients wanted to do something FUN and BOLD. Taking cues from the location of the home and our client's love of Palm Beach, we designed their space using a color palette of aqua and white; along with plenty of coastal accents and elegant details.
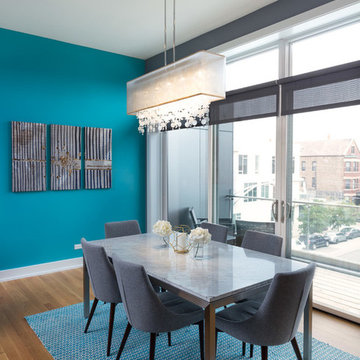
This open-concept living room features a floor-to-ceiling fireplace made of real stone, a flat screen TV, a chandelier over the dining table replaced a ceiling fan, and a charcoal-colored tile kitchen backsplash to contrast with the crisp white cabinets for a sleek modern look.
Project designed by Skokie renovation firm, Chi Renovation & Design. They serve the Chicagoland area, and it's surrounding suburbs, with an emphasis on the North Side and North Shore. You'll find their work from the Loop through Lincoln Park, Skokie, Evanston, Wilmette, and all of the way up to Lake Forest.
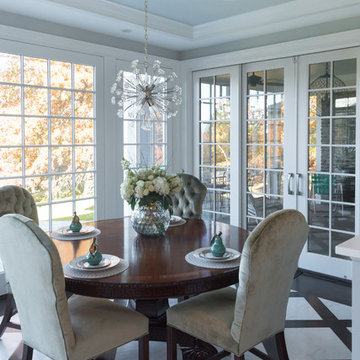
This sun-lit breakfast area is made more dramatic with the custom marble and wood floor. The antique table and traditional chairs balance the modern light fixture. The tray ceiling keeps the room feeling intimate, despite the access to the outdoors through the multiple French doors.
Interior Designer: Adams Interior Design
Photo by: Daniel Contelmo Jr.
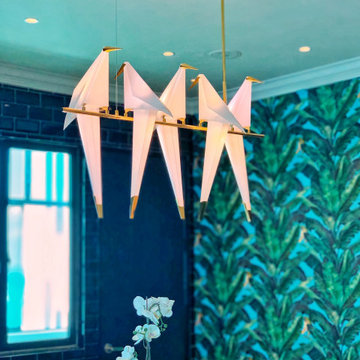
?Residential ideas create the perfect relaxation space in your home.?
Immagine di una grande sala da pranzo stile shabby con pareti verdi
Immagine di una grande sala da pranzo stile shabby con pareti verdi
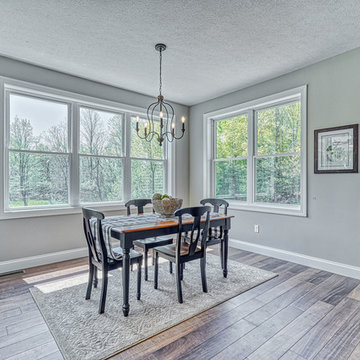
The morning room has tons of natural light thanks to the abundant windows and the sliding glass door leading out to the expansive deck.
Ispirazione per una grande sala da pranzo aperta verso la cucina chic con pareti grigie, pavimento in legno massello medio e pavimento multicolore
Ispirazione per una grande sala da pranzo aperta verso la cucina chic con pareti grigie, pavimento in legno massello medio e pavimento multicolore
Sale da Pranzo grandi turchesi - Foto e idee per arredare
8
