Sale da Pranzo grandi nere - Foto e idee per arredare
Filtra anche per:
Budget
Ordina per:Popolari oggi
161 - 180 di 2.441 foto
1 di 3
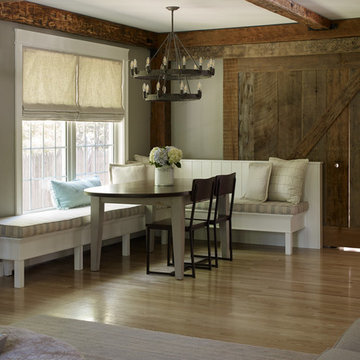
Darren Setlow Photography
Idee per un grande angolo colazione country con pareti beige, parquet chiaro e travi a vista
Idee per un grande angolo colazione country con pareti beige, parquet chiaro e travi a vista
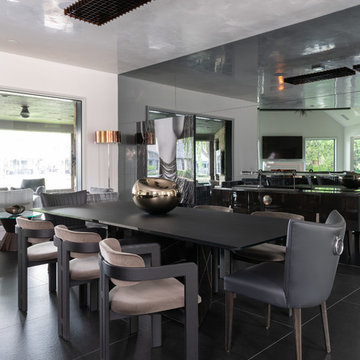
Brad Haines knows a thing or two about building things. The intensely creative and innovative founder of Oklahoma City-based Haines Capital is the driving force behind numerous successful companies including Bank 7 (NASDAQ BSVN), which proudly reported record year-end earnings since going public in September of last year. He has beautifully built, renovated, and personally thumb printed all of his commercial spaces and residences. “Our theory is to keep things sophisticated but comfortable,” Brad says.
That’s the exact approach he took in his personal haven in Nichols Hills, Oklahoma. Painstakingly renovated over the span of two years by Candeleria Foster Design-Build of Oklahoma City, his home boasts museum-white, authentic Venetian plaster walls and ceilings; charcoal tiled flooring; imported marble in the master bath; and a pretty kitchen you’ll want to emulate.
Reminiscent of an edgy luxury hotel, it is a vibe conjured by Cantoni designer Nicole George. “The new remodel plan was all about opening up the space and layering monochromatic color with lots of texture,” says Nicole, who collaborated with Brad on two previous projects. “The color palette is minimal, with charcoal, bone, amber, stone, linen and leather.”
“Sophisticated“Sophisticated“Sophisticated“Sophisticated“Sophisticated
Nicole helped oversee space planning and selection of interior finishes, lighting, furnishings and fine art for the entire 7,000-square-foot home. It is now decked top-to-bottom in pieces sourced from Cantoni, beginning with the custom-ordered console at entry and a pair of Glacier Suspension fixtures over the stairwell. “Every angle in the house is the result of a critical thought process,” Nicole says. “We wanted to make sure each room would be purposeful.”
To that end, “we reintroduced the ‘parlor,’ and also redefined the formal dining area as a bar and drink lounge with enough space for 10 guests to comfortably dine,” Nicole says. Brad’s parlor holds the Swing sectional customized in a silky, soft-hand charcoal leather crafted by prominent Italian leather furnishings company Gamma. Nicole paired it with the Kate swivel chair customized in a light grey leather, the sleek DK writing desk, and the Black & More bar cabinet by Malerba. “Nicole has a special design talent and adapts quickly to what we expect and like,” Brad says.
To create the restaurant-worthy dining space, Nicole brought in a black-satin glass and marble-topped dining table and mohair-velvet chairs, all by Italian maker Gallotti & Radice. Guests can take a post-dinner respite on the adjoining room’s Aston sectional by Gamma.
In the formal living room, Nicole paired Cantoni’s Fashion Affair club chairs with the Black & More cocktail table, and sofas sourced from Désirée, an Italian furniture upholstery company that creates cutting-edge yet comfortable pieces. The color-coordinating kitchen and breakfast area, meanwhile, hold a set of Guapa counter stools in ash grey leather, and the Ray dining table with light-grey leather Cattelan Italia chairs. The expansive loggia also is ideal for entertaining and lounging with the Versa grand sectional, the Ido cocktail table in grey aged walnut and Dolly chairs customized in black nubuck leather. Nicole made most of the design decisions, but, “she took my suggestions seriously and then put me in my place,” Brad says.
She had the master bedroom’s Marlon bed by Gamma customized in a remarkably soft black leather with a matching stitch and paired it with onyx gloss Black & More nightstands. “The furnishings absolutely complement the style,” Brad says. “They are high-quality and have a modern flair, but at the end of the day, are still comfortable and user-friendly.”
The end result is a home Brad not only enjoys, but one that Nicole also finds exceptional. “I honestly love every part of this house,” Nicole says. “Working with Brad is always an adventure but a privilege that I take very seriously, from the beginning of the design process to installation.”
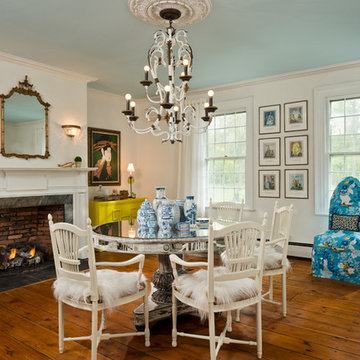
Norman Vale Estate built in 1790. Original greeting room re-envisioned. A mix of Scandinavian and French with a bit of whimsy.
Immagine di una grande sala da pranzo eclettica chiusa con pareti bianche, pavimento in legno massello medio, camino classico, cornice del camino in pietra e pavimento marrone
Immagine di una grande sala da pranzo eclettica chiusa con pareti bianche, pavimento in legno massello medio, camino classico, cornice del camino in pietra e pavimento marrone
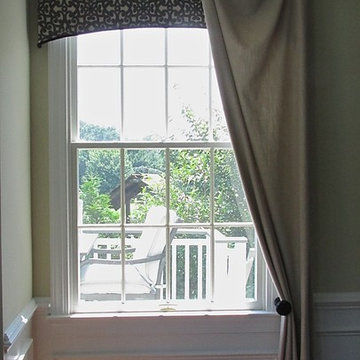
Arched cornice in bay window of modern grey dining room with slouched panels mounted on holdbacks
Esempio di una grande sala da pranzo minimalista
Esempio di una grande sala da pranzo minimalista
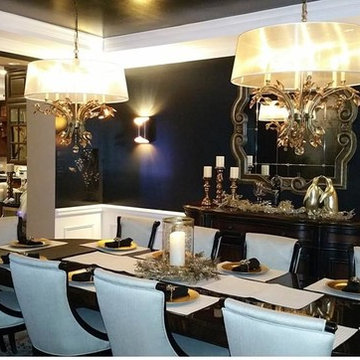
Love the effect of this Jet black Benjamin Moore paint color with high lacquer overcoat for unbelievable sheen. double drum shade chandeliers with warm amber iridescent glow provides a formal elegance with warmth, gold leaf ceiling tray fascia to follow.
White Dove Benjamin Moore trim, wainscoting Contemporary black and gold leaf sconces add extra glitz and funnel sheen upward and downward like artwork., Hand painted pearlescent wall mural. contemporary oil painting and frame set against traditional pieces and architecture. Hickory White chairs. Biedermeier style table base with high lacquer finish.
Designer LuLu

Large open-concept dining room featuring a black and gold chandelier, wood dining table, mid-century dining chairs, hardwood flooring, black windows, and shiplap walls.

The room was used as a home office, by opening the kitchen onto it, we've created a warm and inviting space, where the family loves gathering.
Ispirazione per una grande sala da pranzo design chiusa con pareti blu, parquet chiaro, camino sospeso, cornice del camino in pietra, pavimento beige e soffitto a cassettoni
Ispirazione per una grande sala da pranzo design chiusa con pareti blu, parquet chiaro, camino sospeso, cornice del camino in pietra, pavimento beige e soffitto a cassettoni
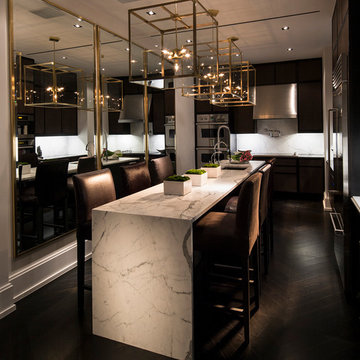
Photography: Craig Denis
Foto di una grande sala da pranzo aperta verso la cucina minimalista con parquet scuro
Foto di una grande sala da pranzo aperta verso la cucina minimalista con parquet scuro
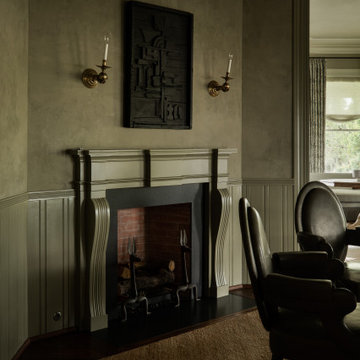
Foto di una grande sala da pranzo vittoriana chiusa con pareti grigie, parquet scuro, camino classico e cornice del camino in mattoni
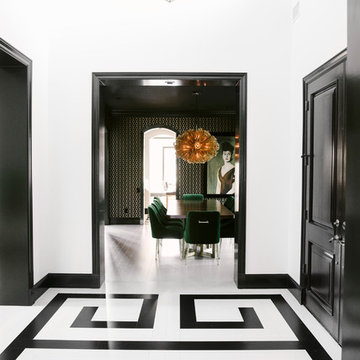
Ispirazione per una grande sala da pranzo minimal chiusa con pareti nere, parquet chiaro, nessun camino e pavimento beige
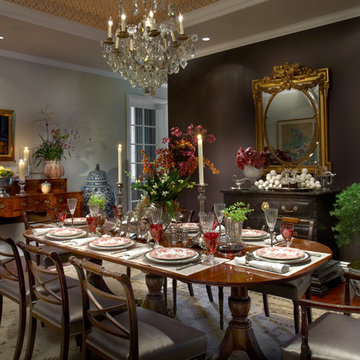
Featured in Sheridan Road Magazine 2011
Idee per una grande sala da pranzo chic chiusa con pareti beige, parquet scuro, nessun camino e pavimento marrone
Idee per una grande sala da pranzo chic chiusa con pareti beige, parquet scuro, nessun camino e pavimento marrone
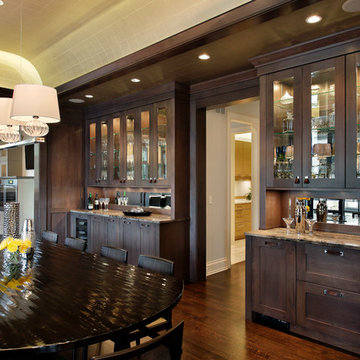
mirrored backsplash; full height doors on base cabinets; wainscot paneling on walls; plus soffit panel & mouldings. Cabinets are constructed in maple with a dark stain. Cabinetry hardware is subtle using leather tab pulls and leather long pulls.
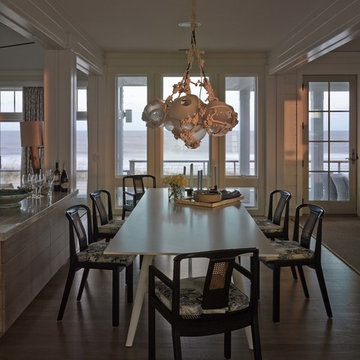
Chris Edwards
Ispirazione per una grande sala da pranzo stile marino con pareti bianche e parquet chiaro
Ispirazione per una grande sala da pranzo stile marino con pareti bianche e parquet chiaro
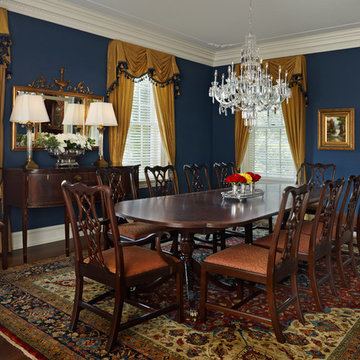
Beth Singer Photography
Foto di una grande sala da pranzo classica chiusa con pareti blu, parquet scuro, nessun camino e pavimento marrone
Foto di una grande sala da pranzo classica chiusa con pareti blu, parquet scuro, nessun camino e pavimento marrone
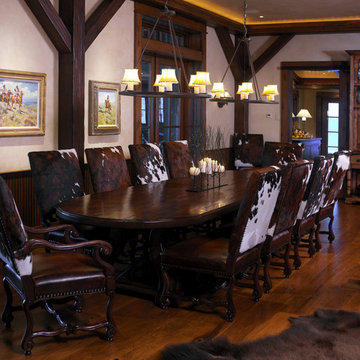
The dining area is rustic yet homey and relaxed.
Interior Design: Megan at M Design and Interiors
Idee per una grande sala da pranzo aperta verso il soggiorno stile rurale con pareti beige, pavimento in legno massello medio e nessun camino
Idee per una grande sala da pranzo aperta verso il soggiorno stile rurale con pareti beige, pavimento in legno massello medio e nessun camino
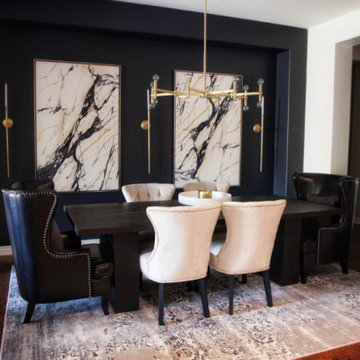
Foto di una grande sala da pranzo aperta verso la cucina tradizionale con pareti grigie, parquet scuro e pavimento marrone

salle a manger, séjour, salon, parquet en point de Hongrie, miroir décoration, moulures, poutres peintes, cheminées, pierre, chaise en bois, table blanche, art de table, tapis peau de vache, fauteuils, grandes fenêtres, cadres, lustre
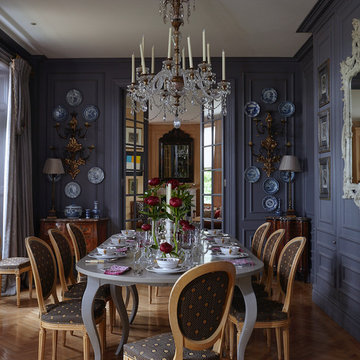
James Mcdonald
Foto di una grande sala da pranzo classica chiusa con pareti blu, pavimento in legno massello medio e pavimento marrone
Foto di una grande sala da pranzo classica chiusa con pareti blu, pavimento in legno massello medio e pavimento marrone
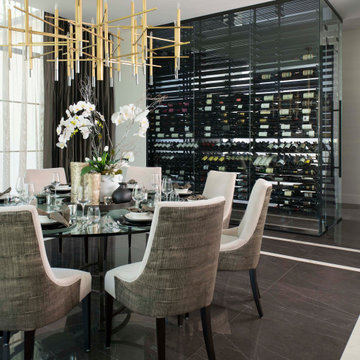
Dining Room with Glass Wine Room
Esempio di una grande sala da pranzo contemporanea chiusa con pareti bianche, pavimento in marmo, nessun camino e pavimento marrone
Esempio di una grande sala da pranzo contemporanea chiusa con pareti bianche, pavimento in marmo, nessun camino e pavimento marrone
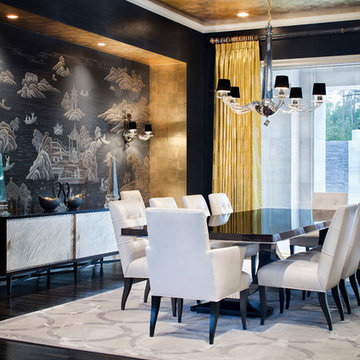
Piston Design
Esempio di una grande sala da pranzo classica chiusa con pareti nere, parquet scuro e nessun camino
Esempio di una grande sala da pranzo classica chiusa con pareti nere, parquet scuro e nessun camino
Sale da Pranzo grandi nere - Foto e idee per arredare
9