Sale da Pranzo grandi nere - Foto e idee per arredare
Filtra anche per:
Budget
Ordina per:Popolari oggi
141 - 160 di 2.441 foto
1 di 3
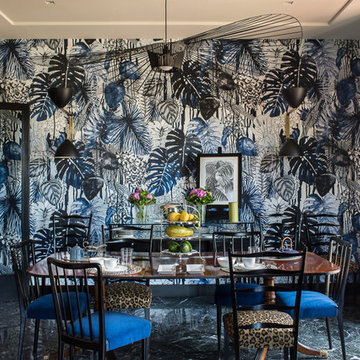
Photo by Francesca Pagliai
Esempio di una grande sala da pranzo eclettica chiusa
Esempio di una grande sala da pranzo eclettica chiusa
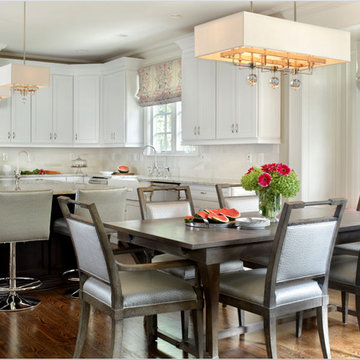
Transitional white kitchen. Square shaded chandelier. Custom window seat, custom roman shades. Pops of color. Swivel stools. Faux leather seating. I did not design the kitchen cabinets or backsplash
Jodie O Designs, photo by Peter Rymwid
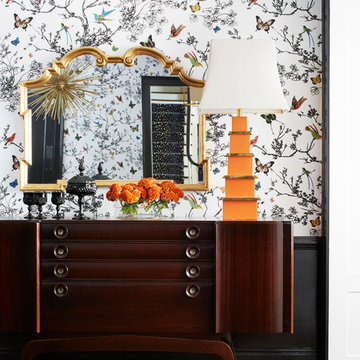
Idee per una grande sala da pranzo tradizionale chiusa con parquet scuro e pareti bianche
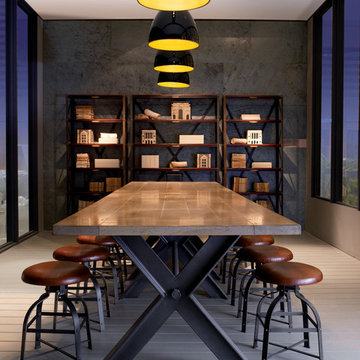
SYNTAXE DINING TABLE
Nouveaux Classiques collection
Base in 100 mm-thick steel, welding assembly forming an 80° angle, may be disassembled.
5 types of top available:
- Sand-blasted top: 4 mm-thick oak veneer on slatted wood with solid oak frame
- Smooth top: oak veneer on slatted wood with solid oak frame
- Solid oak top: entirely in solid oak
- Slate top: frame and belt in solid oak, slate panel on plywood, oak veneer
- Ceramic top: frame and belt in solid oak, ceramic panel on plywood, oak veneer.
Dimensions: W. 200 x H. 76 x D. 100 cm (78.7"w x 29.9"h x 39.4"d)
Other Dimensions :
Rectangular dining table : W. 240 x H. 76 x D. 100 cm (94.5"w x 29.9"h x 39.4"d)
Rectangular dining table : W. 300 x H. 76 x D. 100 cm (118.1"w x 29.9"h x 39.4"d)
Round dining table : H. 76 x ø 140 cm ( x 29.9"h x 55.1"ø)
Round dining table : H. 76 x ø 160 cm ( x 29.9"h x 63"ø)
This product, like all Roche Bobois pieces, can be customised with a large array of materials, colours and dimensions.
Our showroom advisors are at your disposal and will happily provide you with any additional information and advice.
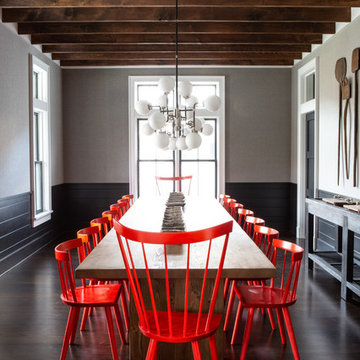
Architectural advisement, Interior Design, Custom Furniture Design & Art Curation by Chango & Co.
Architecture by Crisp Architects
Construction by Structure Works Inc.
Photography by Sarah Elliott
See the feature in Domino Magazine
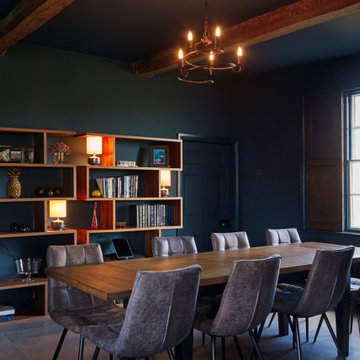
The design has created a high-quality extension to their home that is sleek, spacious, flexible, and light. The clean lines of the extension respect the existing house and it sits comfortably within its surroundings. They now have an open plan space that unites their friends and family, whilst seamlessly connecting their home with the garden. They couldn’t be happier.
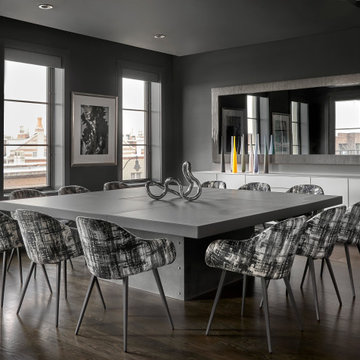
This modern Chicago penthouse features a unique square dining table that seats nine. A back lit, wall mounted sideboard and oversized wall mirror add light to the moody charcoal grey room.
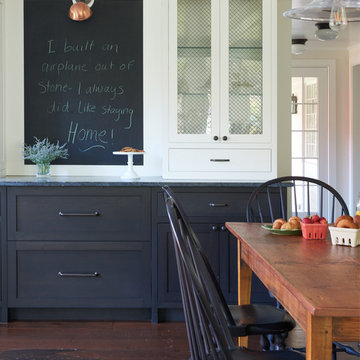
Esempio di una grande sala da pranzo aperta verso la cucina country con parquet scuro, pavimento marrone e pareti bianche
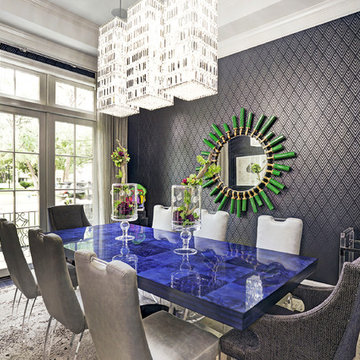
Idee per una grande sala da pranzo aperta verso la cucina bohémian con pareti nere, parquet scuro, nessun camino e pavimento marrone
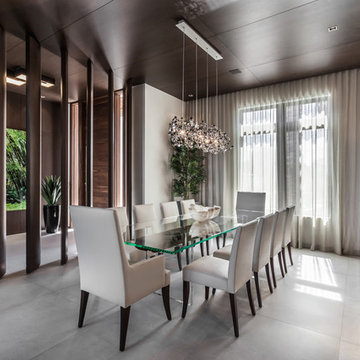
Emilio Collavino
Immagine di una grande sala da pranzo contemporanea con pavimento con piastrelle in ceramica, nessun camino e pavimento grigio
Immagine di una grande sala da pranzo contemporanea con pavimento con piastrelle in ceramica, nessun camino e pavimento grigio
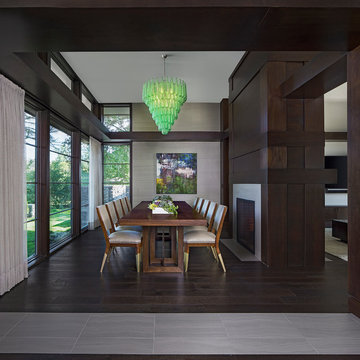
Photos by Beth Singer
Architecture/Build: Luxe Homes Design Build
Foto di una grande sala da pranzo aperta verso il soggiorno contemporanea con pareti con effetto metallico, parquet scuro, camino bifacciale, cornice del camino piastrellata e pavimento marrone
Foto di una grande sala da pranzo aperta verso il soggiorno contemporanea con pareti con effetto metallico, parquet scuro, camino bifacciale, cornice del camino piastrellata e pavimento marrone
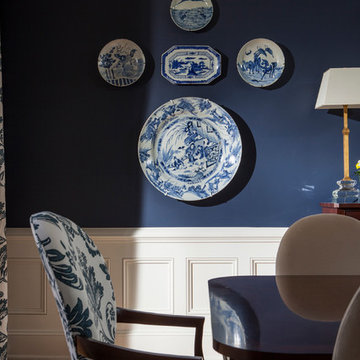
Lori Dennis Interior Design
SoCal Contractor Construction
Mark Tanner Photography
Ispirazione per una grande sala da pranzo tradizionale chiusa con pareti blu e pavimento in legno massello medio
Ispirazione per una grande sala da pranzo tradizionale chiusa con pareti blu e pavimento in legno massello medio
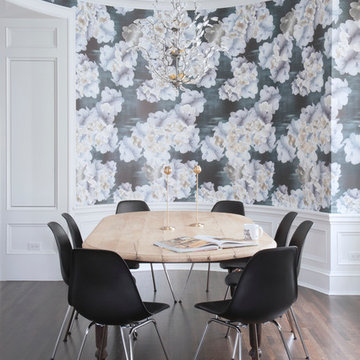
Immagine di una grande sala da pranzo aperta verso la cucina tradizionale con parquet scuro, nessun camino e pareti multicolore
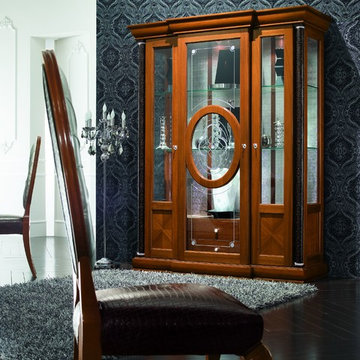
Foto di una grande sala da pranzo aperta verso la cucina contemporanea con pareti grigie, parquet scuro e nessun camino
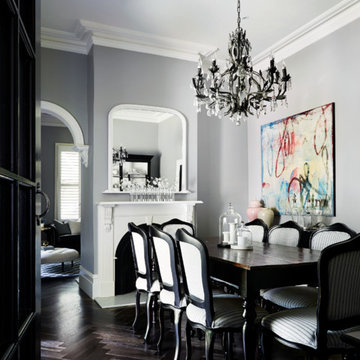
Photography by Armelle Habib
Immagine di una grande sala da pranzo tradizionale chiusa con pareti grigie, parquet scuro e camino classico
Immagine di una grande sala da pranzo tradizionale chiusa con pareti grigie, parquet scuro e camino classico
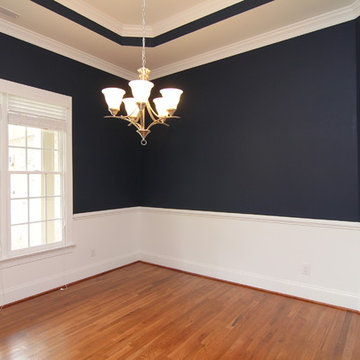
Naval blue walls lend modern formality to this dining room design, complete with trey ceiling, chair rail, and white accents.
Ispirazione per una grande sala da pranzo classica chiusa con pareti blu e pavimento in legno massello medio
Ispirazione per una grande sala da pranzo classica chiusa con pareti blu e pavimento in legno massello medio
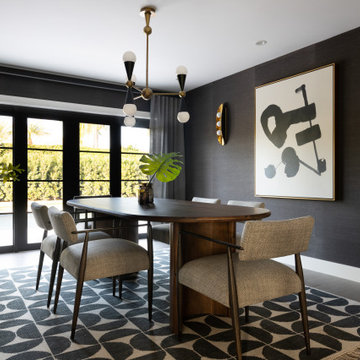
Contemporary Dining room with black grasscloth wallpaper
Esempio di una grande sala da pranzo contemporanea chiusa con pareti nere, carta da parati, parquet scuro e pavimento marrone
Esempio di una grande sala da pranzo contemporanea chiusa con pareti nere, carta da parati, parquet scuro e pavimento marrone
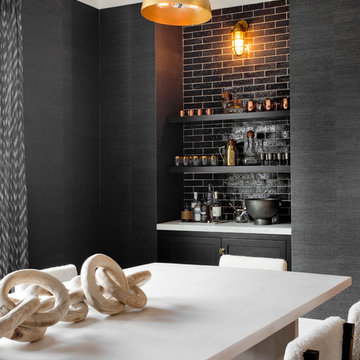
Immagine di una grande sala da pranzo nordica chiusa con pareti grigie, parquet chiaro, nessun camino e pavimento beige
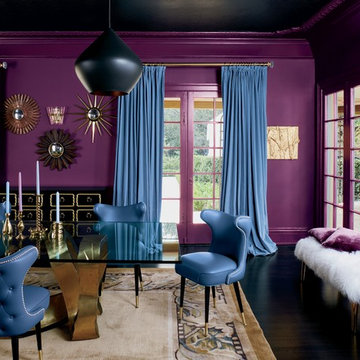
Looking for a beautiful way to express your personal style? Pratt & Lambert® Accolade® Interior Paint + Primer, our finest interior paint, is formulated to go on smoothly and provide a rich, luxurious coating for a beautiful, stunning finish. The 100% acrylic formula is durable and easy to maintain. Accolade®. Trusted performance, proven results.
Colors Featured:
Wall: Old Amethyst 32-12
Ceiling: Anubis 32-17

Esempio di una grande sala da pranzo aperta verso il soggiorno tradizionale con pareti verdi, pavimento in legno massello medio, camino classico, cornice del camino in pietra, pavimento marrone, travi a vista e pannellatura
Sale da Pranzo grandi nere - Foto e idee per arredare
8