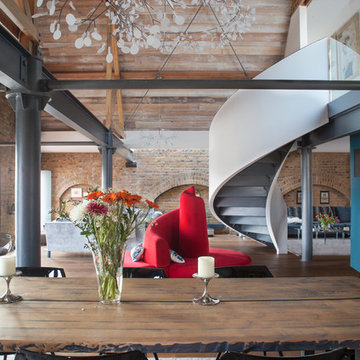Sale da Pranzo grandi marroni - Foto e idee per arredare
Filtra anche per:
Budget
Ordina per:Popolari oggi
141 - 160 di 16.717 foto
1 di 3
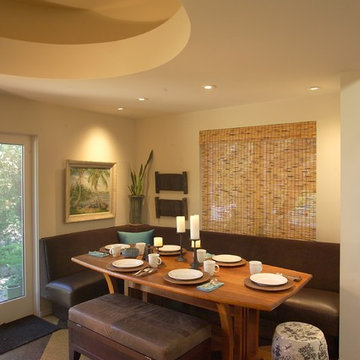
This built in leather banquette makes this breakfast nook the favorite place for the family to gather.
Not just to share a meal but a comfortable place, so much more comfortable than a chair, more supportive than a sofa, to work on their laptop, do homework, write a shopping list, play a game, do an art project. My family starts their day there with coffee checking emails, remains their for breakfast and quick communications with clients.
Returning later in the day for tea and snacks and homework.
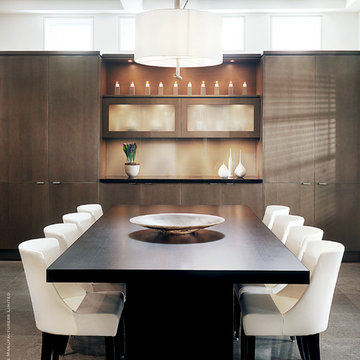
Ispirazione per una grande sala da pranzo aperta verso il soggiorno moderna con pareti bianche, pavimento in cemento e nessun camino

The dining room is to the right of the front door when you enter the home. We designed the trim detail on the ceiling, along with the layout and trim profile of the wainscoting throughout the foyer. The walls are covered in blue grass cloth wallpaper and the arched windows are framed by gorgeous coral faux silk drapery panels.

Foto di una grande sala da pranzo moderna chiusa con pareti beige, camino bifacciale e cornice del camino in pietra

Ispirazione per una grande sala da pranzo aperta verso il soggiorno design con pareti grigie, pavimento in legno massello medio, camino lineare Ribbon, cornice del camino in pietra e pavimento marrone
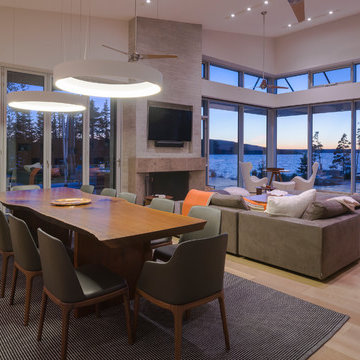
Esempio di una grande sala da pranzo aperta verso il soggiorno design con pareti bianche, parquet chiaro, nessun camino e pavimento marrone
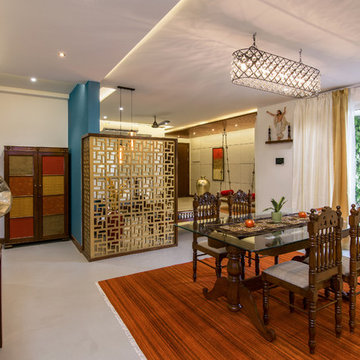
Nayan Soni
Immagine di una grande sala da pranzo eclettica con pareti bianche e pavimento grigio
Immagine di una grande sala da pranzo eclettica con pareti bianche e pavimento grigio
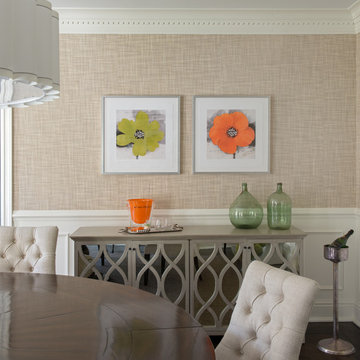
Esempio di una grande sala da pranzo tradizionale chiusa con pareti beige, parquet scuro, nessun camino e pavimento marrone

Existing tumbled limestone tiles were removed from the fireplace & hearth and replaced with new taupe colored brick-like 2x8 ceramic tile. A new reclaimed rustic beam installed for mantle. To add even more architectural detail to the fireplace painted shiplap boards were installed over existing drywall.
Marshall Skinner, Marshall Evan Photography
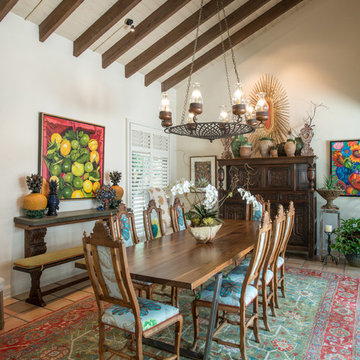
This dining room gains it's spaciousness not just by the size, but by the pitched beam ceiling ending in solid glass doors; looking out onto the entry veranda. The chandelier is an original Isaac Maxwell from the 1960's. The custom table is made from a live edge walnut slab with polished stainless steel legs. This contemporary piece is complimented by ten old Spanish style dining chairs with brightly colored Designers Guild fabric. An 18th century hutch graces the end of the room with an antique eye of God perched on top. A rare antique Persian rug defines the floor space. The art on the walls is part of a vast collection of original art the clients have collected over the years.
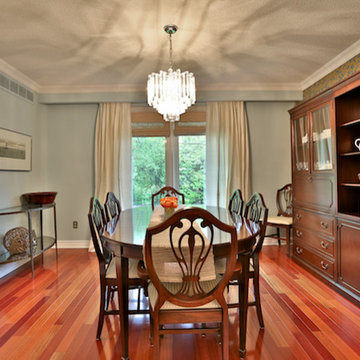
Esempio di una grande sala da pranzo tradizionale chiusa con pareti multicolore, parquet scuro e nessun camino
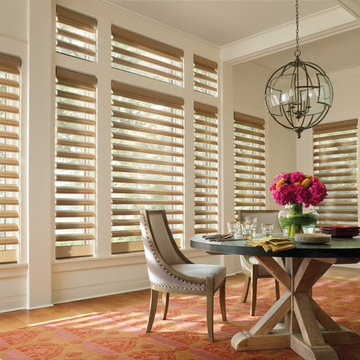
Hunter Douglas Silhouette Shades up in the Speciality Shaped Windows as well as the lower. the door is coordinated with a Hunter Doulas Luminette Shade.
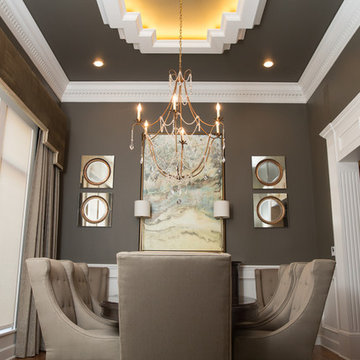
This art-deco inspired dining room has a hint of modern furniture and design.
Immagine di una grande sala da pranzo moderna
Immagine di una grande sala da pranzo moderna
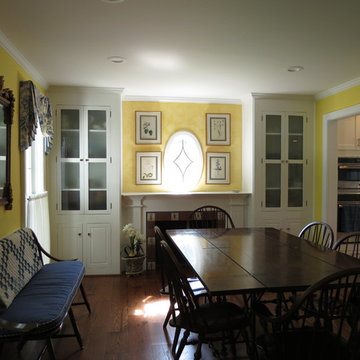
My customers came to me wanting a big change in their small colonial kitchen. They knew they had extra space from a previous addition and dining room. As far as layout they didn't give me any limitations. They asked for more counter space, storage, and something they can comfortably entertain in with their growing family. We knocked down the wall between the old kitchen and dining room and added another doorway to the front room. This allowed me to double the size of the kitchen and add an angled peninsula with seating. The kitchen is now open to the existing addition which serves as great room with a built in desk area. All new windows were put in throughout the house and the patio door was moved to the back wall of great room. This allows for a better flow to the in ground pool where we added new steps and decking. My customers love their new open concept living space. They especially enjoy it with the grandkids during the summer months. Photo By: Lindsey Markel
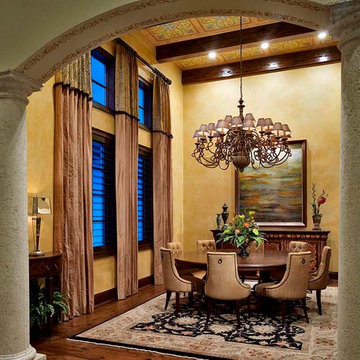
Chalkley & Felix Walls and Ceilings
Interior design by Terra Kerley Design
Esempio di una grande sala da pranzo aperta verso la cucina mediterranea con pareti beige e parquet scuro
Esempio di una grande sala da pranzo aperta verso la cucina mediterranea con pareti beige e parquet scuro
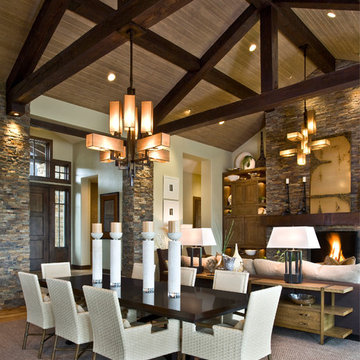
Scott Zimmerman, Mountain rustic/contemporary dining room in Park City Utah.
Foto di una grande sala da pranzo aperta verso il soggiorno rustica con pareti beige e moquette
Foto di una grande sala da pranzo aperta verso il soggiorno rustica con pareti beige e moquette
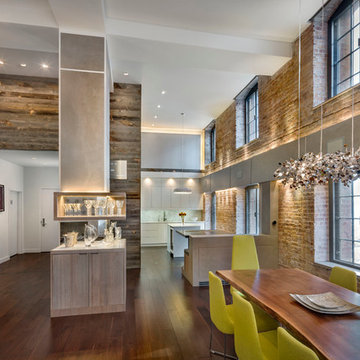
Lighting : Shakuff - Kadur Custom Blown Glass Multi-Pendant Chandelier
Learn more: www.shakuff.com
Immagine di una grande sala da pranzo aperta verso il soggiorno design con parquet scuro, nessun camino, pareti multicolore e pavimento marrone
Immagine di una grande sala da pranzo aperta verso il soggiorno design con parquet scuro, nessun camino, pareti multicolore e pavimento marrone
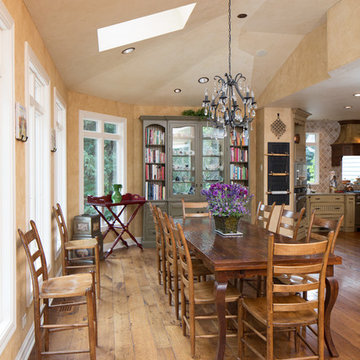
Miller + Miller Real Estate
Sun-filled kitchen + breakfast room. Large windows galore offer views of waterfalls trees + wildlife (including backless china cabinet + window over range to maintain view of gardens). Distressed white oak floor. Skylights. Faux finish walls/ceiling. Kitchen with expansive Island with 13-foot hardwood counter-top and second prep sink. Two dishwashers in Island, Two Subzero 36 inch fridge/freezers, plus Two refrigerator drawers. Fully Renovated. All indoor and outdoor appliances are new in ’09.
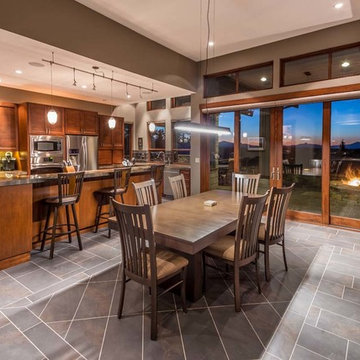
Ross Chandler
Ispirazione per una grande sala da pranzo aperta verso il soggiorno rustica con pareti beige e pavimento in ardesia
Ispirazione per una grande sala da pranzo aperta verso il soggiorno rustica con pareti beige e pavimento in ardesia
Sale da Pranzo grandi marroni - Foto e idee per arredare
8
