Sale da Pranzo grandi marroni - Foto e idee per arredare
Filtra anche per:
Budget
Ordina per:Popolari oggi
81 - 100 di 16.719 foto
1 di 3
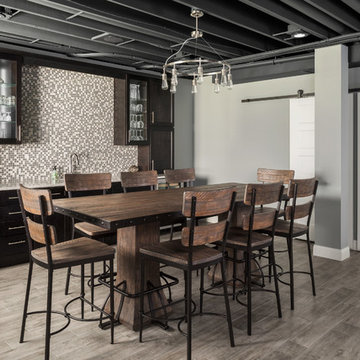
Ispirazione per una grande sala da pranzo classica con pareti grigie e pavimento grigio
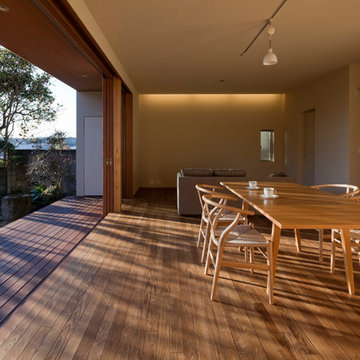
Ispirazione per una grande sala da pranzo aperta verso il soggiorno minimalista con pareti bianche e pavimento marrone
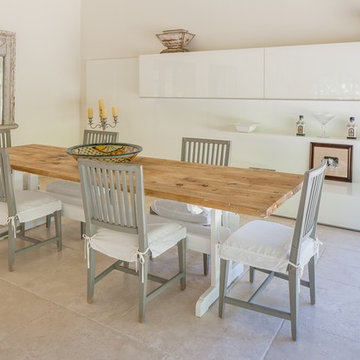
This retreat was designed with separate Women's and Men's private areas. The Women's Bathroom & Closet a large, inviting space. The Men's Bedroom & Bar a place of relaxation and warmth. The Lounge, an expansive area with a welcoming view of nature.
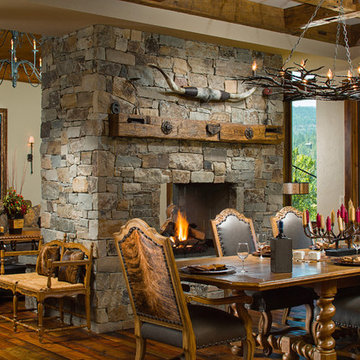
Immagine di una grande sala da pranzo aperta verso il soggiorno stile rurale con pareti beige, parquet scuro, camino classico e cornice del camino in pietra
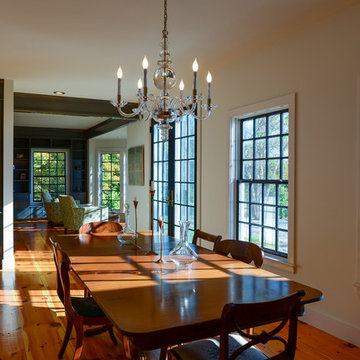
Sally McCay Photography
Foto di una grande sala da pranzo aperta verso la cucina country con pareti bianche, parquet chiaro e nessun camino
Foto di una grande sala da pranzo aperta verso la cucina country con pareti bianche, parquet chiaro e nessun camino
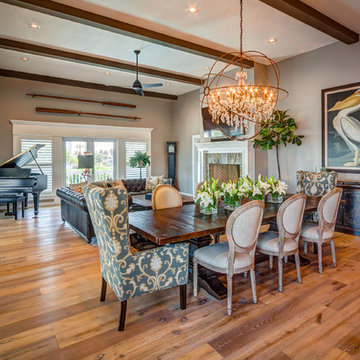
Esempio di una grande sala da pranzo aperta verso il soggiorno classica con pareti grigie, pavimento in legno massello medio, camino classico e cornice del camino in pietra
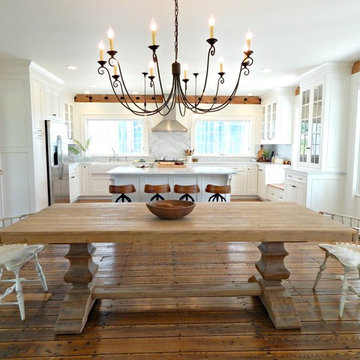
Photo: Stephanie Holmes
Idee per una grande sala da pranzo aperta verso la cucina country con pavimento in legno massello medio, pareti bianche e nessun camino
Idee per una grande sala da pranzo aperta verso la cucina country con pavimento in legno massello medio, pareti bianche e nessun camino
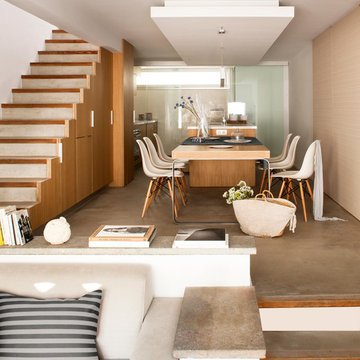
Mauricio Fuertes
Esempio di una grande sala da pranzo aperta verso il soggiorno scandinava con pareti beige, pavimento in cemento e nessun camino
Esempio di una grande sala da pranzo aperta verso il soggiorno scandinava con pareti beige, pavimento in cemento e nessun camino
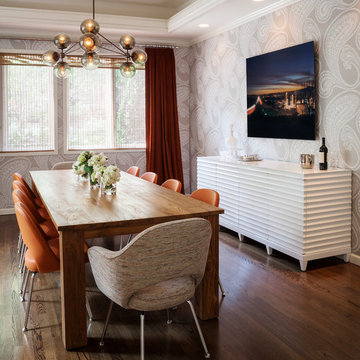
A remodeled modern and eclectic dining room. Construction by JP Lindstrom, Inc. Photographed by Michele Lee Willson
Idee per una grande sala da pranzo moderna chiusa con pareti grigie e pavimento in legno massello medio
Idee per una grande sala da pranzo moderna chiusa con pareti grigie e pavimento in legno massello medio
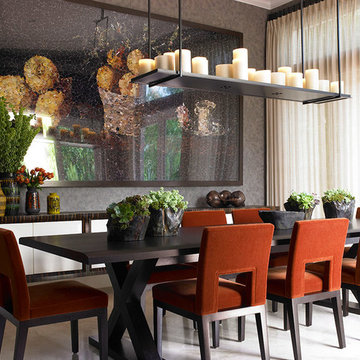
Deborah Wecselman Design, Inc
Immagine di una grande sala da pranzo contemporanea chiusa con pareti grigie, pavimento in gres porcellanato e nessun camino
Immagine di una grande sala da pranzo contemporanea chiusa con pareti grigie, pavimento in gres porcellanato e nessun camino
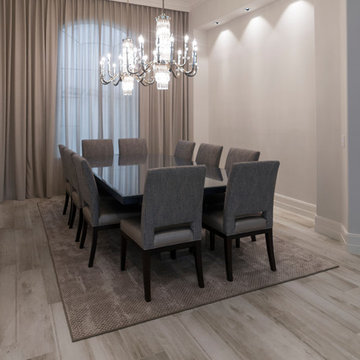
Jatoba porcelain
Immagine di una grande sala da pranzo minimalista chiusa con pareti beige e pavimento in gres porcellanato
Immagine di una grande sala da pranzo minimalista chiusa con pareti beige e pavimento in gres porcellanato
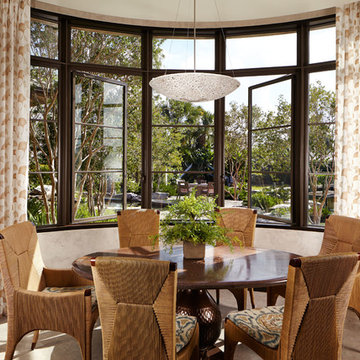
Kim Sargent
Ispirazione per una grande sala da pranzo aperta verso la cucina etnica con pareti beige, pavimento in gres porcellanato, nessun camino e pavimento marrone
Ispirazione per una grande sala da pranzo aperta verso la cucina etnica con pareti beige, pavimento in gres porcellanato, nessun camino e pavimento marrone
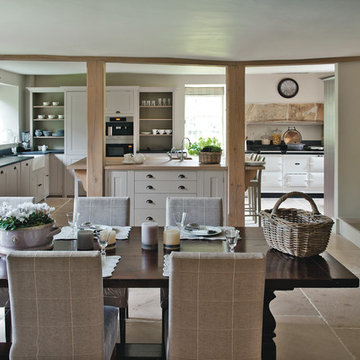
Polly Eltes
Ispirazione per una grande sala da pranzo aperta verso la cucina country con pavimento in pietra calcarea, pareti bianche, camino classico e cornice del camino in pietra
Ispirazione per una grande sala da pranzo aperta verso la cucina country con pavimento in pietra calcarea, pareti bianche, camino classico e cornice del camino in pietra
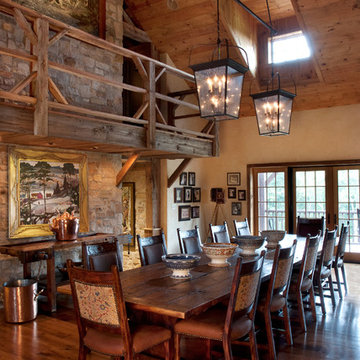
photo by Katrina Mojzesz http://www.topkatphoto.com
Foto di una grande sala da pranzo aperta verso la cucina country con pavimento in legno massello medio, nessun camino e pareti beige
Foto di una grande sala da pranzo aperta verso la cucina country con pavimento in legno massello medio, nessun camino e pareti beige
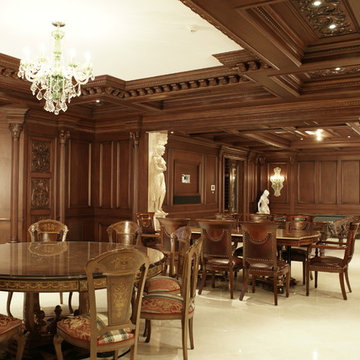
Esempio di una grande sala da pranzo tradizionale con pareti marroni, pavimento in gres porcellanato, camino classico, cornice del camino in legno e pavimento bianco
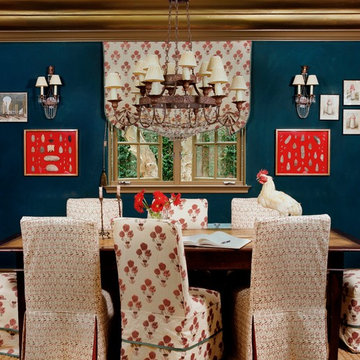
KATIE LEEDE & COMPANY THEBES and OSIRIS fabrics on the slip-covered chairs.
Immagine di una grande sala da pranzo boho chic chiusa con pareti blu e moquette
Immagine di una grande sala da pranzo boho chic chiusa con pareti blu e moquette
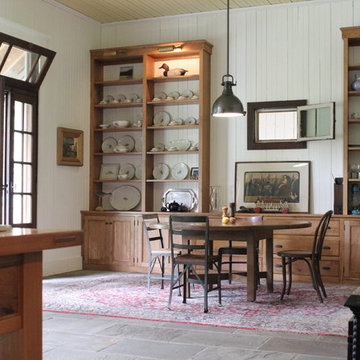
Farm House Kitchen built from a white oak tree harvested from the Owner's property. The Radiant heat in the Kitchen flooring is native Bluestone from Johnston & Rhodes. The double Cast Iron Kohler Sink is a reclaimed fixture with a Rohl faucet. Counters are by Vermont Soapstone. Appliances include a restored Wedgewood stove with double ovens and a refrigerator by Liebherr. Cabinetry designed by JWRA and built by Gergen Woodworks in Newburgh, NY. Lighting including the Pendants and picture lights are fixtures by Hudson Valley Lighting of Newburgh. Featured paintings include Carriage Driver by Chuck Wilkinson, Charlotte Valley Apples by Robert Ginder and Clothesline by Theodore Tihansky.
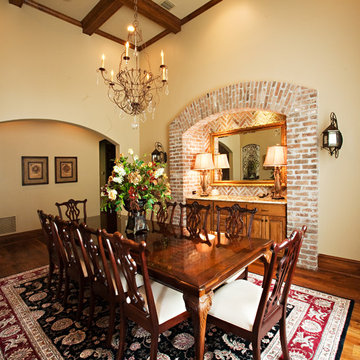
Photo by: Mary Ann Elston
Ispirazione per una grande sala da pranzo classica chiusa con pareti beige, parquet scuro e nessun camino
Ispirazione per una grande sala da pranzo classica chiusa con pareti beige, parquet scuro e nessun camino

The design of this refined mountain home is rooted in its natural surroundings. Boasting a color palette of subtle earthy grays and browns, the home is filled with natural textures balanced with sophisticated finishes and fixtures. The open floorplan ensures visibility throughout the home, preserving the fantastic views from all angles. Furnishings are of clean lines with comfortable, textured fabrics. Contemporary accents are paired with vintage and rustic accessories.
To achieve the LEED for Homes Silver rating, the home includes such green features as solar thermal water heating, solar shading, low-e clad windows, Energy Star appliances, and native plant and wildlife habitat.
All photos taken by Rachael Boling Photography

The view from the Kitchen Island towards the Kitchen Table now offers the homeowner commanding visual access to the Entry Hall, Dining Room, and Family Room as well as the side Mud Room entrance. The new eat-in area with a custom designed fireplace was the former location of the Kitchen workspace.
Sale da Pranzo grandi marroni - Foto e idee per arredare
5