Sale da Pranzo grandi - Foto e idee per arredare
Filtra anche per:
Budget
Ordina per:Popolari oggi
41 - 60 di 1.473 foto
1 di 4
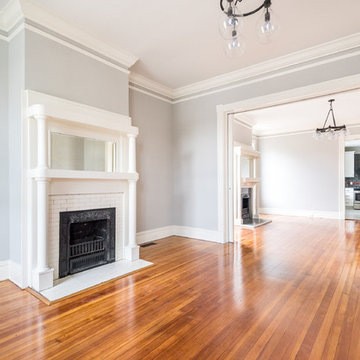
Located in Church Hill, Richmond’s oldest neighborhood, this very early 1900s Victorian had tons of historical details, but the house itself had been neglected (badly!). The home had two major renovation periods – one in 1950’s, and then again in the 1980s’s, which covered over or disrupted the original aesthetics of the house (think open ductwork, framing and drywall obscuring the beautiful mantels and moldings, and the hot water heater taking up valuable kitchen space). Our Piperbear team had to “undo” much before we could tackle the restoration of the historical features, while at the same time modernizing the layout.
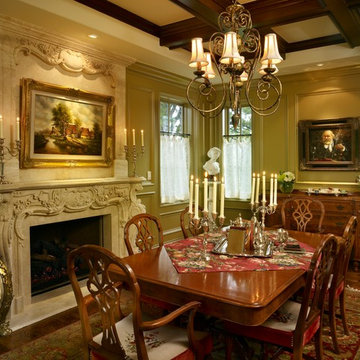
Ron Russio
Foto di una grande sala da pranzo vittoriana chiusa con pareti beige, pavimento in legno massello medio, camino classico, cornice del camino in pietra e pavimento marrone
Foto di una grande sala da pranzo vittoriana chiusa con pareti beige, pavimento in legno massello medio, camino classico, cornice del camino in pietra e pavimento marrone

Ispirazione per una grande sala da pranzo minimal chiusa con pareti bianche, camino bifacciale, cornice del camino in cemento e pavimento con piastrelle in ceramica
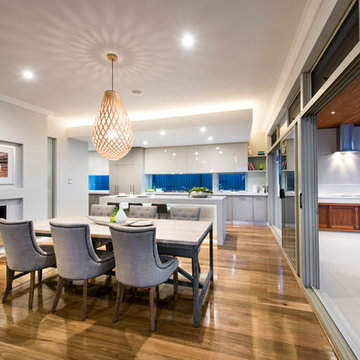
Foto di una grande sala da pranzo minimalista con pareti grigie, parquet chiaro, cornice del camino in intonaco e camino lineare Ribbon
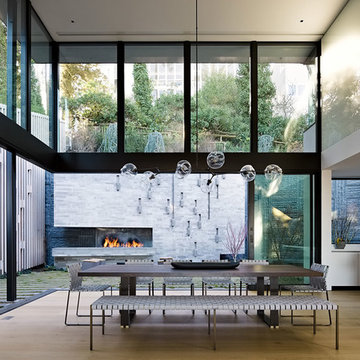
Joe Fletcher
Esempio di una grande sala da pranzo aperta verso la cucina minimalista con parquet chiaro e pavimento marrone
Esempio di una grande sala da pranzo aperta verso la cucina minimalista con parquet chiaro e pavimento marrone
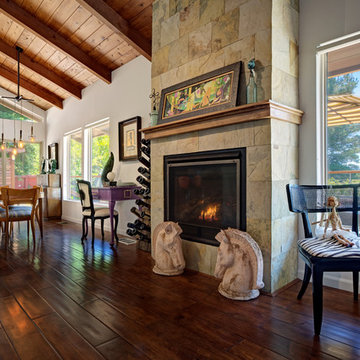
Mitchell Shenker
Ispirazione per una grande sala da pranzo aperta verso il soggiorno stile rurale con pareti bianche, parquet scuro, camino classico, cornice del camino in pietra e pavimento marrone
Ispirazione per una grande sala da pranzo aperta verso il soggiorno stile rurale con pareti bianche, parquet scuro, camino classico, cornice del camino in pietra e pavimento marrone
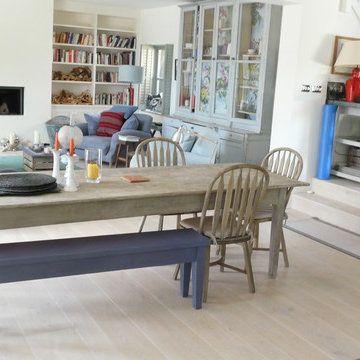
A relaxed coastal style kitchen with white wooden floors by Naked Floors. The floorboards are mixed width and are hand finished to create the perfect colour match for this relaxed coastal style home
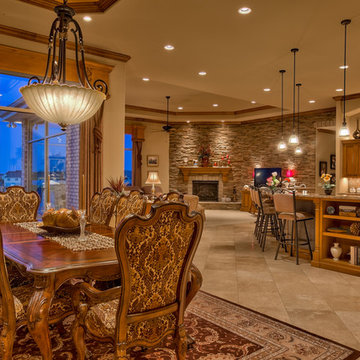
Home Built by Arjay Builders, Inc.
Photo by Amoura Productions
Cabinetry Provided by Eurowood Cabinetry, Inc.
Immagine di una grande sala da pranzo aperta verso la cucina classica con pareti marroni, pavimento in gres porcellanato, camino ad angolo e cornice del camino in pietra
Immagine di una grande sala da pranzo aperta verso la cucina classica con pareti marroni, pavimento in gres porcellanato, camino ad angolo e cornice del camino in pietra
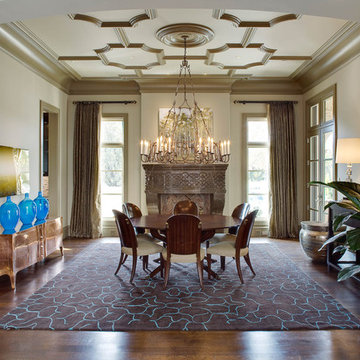
Ispirazione per una grande sala da pranzo minimal chiusa con pareti beige e parquet scuro
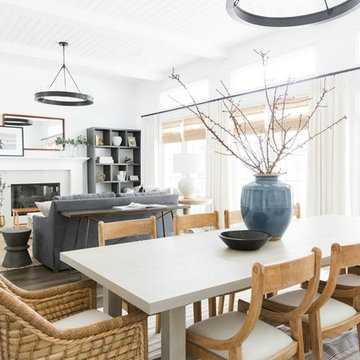
Shop the Look, See the Photo Tour here: https://www.studio-mcgee.com/studioblog/2018/2/26/calabasas-remodel-great-room-reveal?rq=Calabasas%20Remodel
Watch the Webisode: https://www.studio-mcgee.com/studioblog/2018/3/5/calabasas-remodel-great-room-webisode
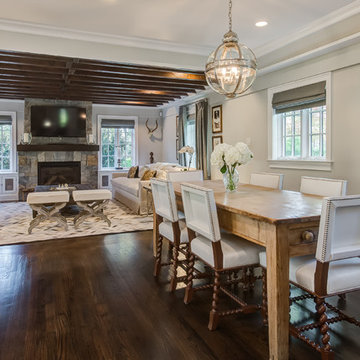
This white breakfast area & family room are part of an open great room that includes a large kitchen. The space is done in a Transitional style that puts a Contemporary twist on the Traditional rustic French Normandy Tudor. The breakfast/dining area has 4 sleek white leather dining chairs that have Elizabethan wood legs and a rustic natural wood dining table with a large globe light fixture over top. The family room has a fireplace with stone surround and a wall mounted TV over top. Two large beige couches face each other on a brown, white & beige geometric rug. The exposed dark wood ceiling beams match the hardwood flooring and the walls are light gray with white French windows.
Architect: T.J. Costello - Hierarchy Architecture + Design, PLLC
Photographer: Russell Pratt
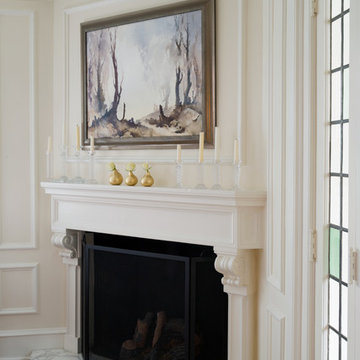
Immagine di una grande sala da pranzo chic chiusa con pareti bianche, pavimento in legno massello medio, camino ad angolo e cornice del camino piastrellata
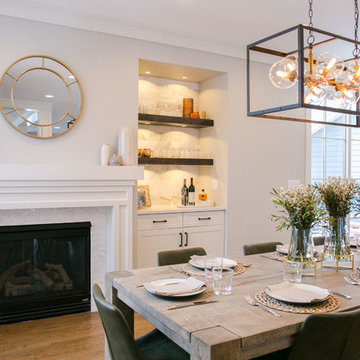
Our clients had just recently closed on their new house in Stapleton and were excited to transform it into their perfect forever home. They wanted to remodel the entire first floor to create a more open floor plan and develop a smoother flow through the house that better fit the needs of their family. The original layout consisted of several small rooms that just weren’t very functional, so we decided to remove the walls that were breaking up the space and restructure the first floor to create a wonderfully open feel.
After removing the existing walls, we rearranged their spaces to give them an office at the front of the house, a large living room, and a large dining room that connects seamlessly with the kitchen. We also wanted to center the foyer in the home and allow more light to travel through the first floor, so we replaced their existing doors with beautiful custom sliding doors to the back yard and a gorgeous walnut door with side lights to greet guests at the front of their home.
Living Room
Our clients wanted a living room that could accommodate an inviting sectional, a baby grand piano, and plenty of space for family game nights. So, we transformed what had been a small office and sitting room into a large open living room with custom wood columns. We wanted to avoid making the home feel too vast and monumental, so we designed custom beams and columns to define spaces and to make the house feel like a home. Aesthetically we wanted their home to be soft and inviting, so we utilized a neutral color palette with occasional accents of muted blues and greens.
Dining Room
Our clients were also looking for a large dining room that was open to the rest of the home and perfect for big family gatherings. So, we removed what had been a small family room and eat-in dining area to create a spacious dining room with a fireplace and bar. We added custom cabinetry to the bar area with open shelving for displaying and designed a custom surround for their fireplace that ties in with the wood work we designed for their living room. We brought in the tones and materiality from the kitchen to unite the spaces and added a mixed metal light fixture to bring the space together
Kitchen
We wanted the kitchen to be a real show stopper and carry through the calm muted tones we were utilizing throughout their home. We reoriented the kitchen to allow for a big beautiful custom island and to give us the opportunity for a focal wall with cooktop and range hood. Their custom island was perfectly complimented with a dramatic quartz counter top and oversized pendants making it the real center of their home. Since they enter the kitchen first when coming from their detached garage, we included a small mud-room area right by the back door to catch everyone’s coats and shoes as they come in. We also created a new walk-in pantry with plenty of open storage and a fun chalkboard door for writing notes, recipes, and grocery lists.
Office
We transformed the original dining room into a handsome office at the front of the house. We designed custom walnut built-ins to house all of their books, and added glass french doors to give them a bit of privacy without making the space too closed off. We painted the room a deep muted blue to create a glimpse of rich color through the french doors
Powder Room
The powder room is a wonderful play on textures. We used a neutral palette with contrasting tones to create dramatic moments in this little space with accents of brushed gold.
Master Bathroom
The existing master bathroom had an awkward layout and outdated finishes, so we redesigned the space to create a clean layout with a dream worthy shower. We continued to use neutral tones that tie in with the rest of the home, but had fun playing with tile textures and patterns to create an eye-catching vanity. The wood-look tile planks along the floor provide a soft backdrop for their new free-standing bathtub and contrast beautifully with the deep ash finish on the cabinetry.
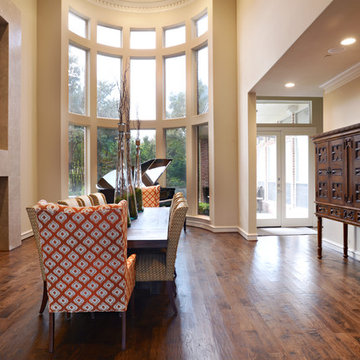
Foto di una grande sala da pranzo aperta verso la cucina chic con pareti beige, parquet scuro, camino lineare Ribbon e cornice del camino in pietra
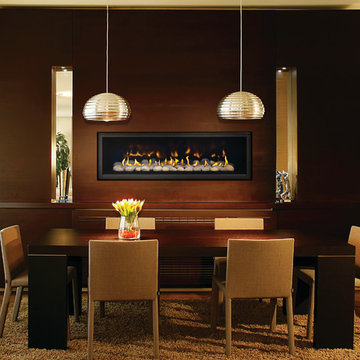
The Napoleon LHD50 See-Thru is now available at Fireplace Stone & Patio. For more information, visit: fireplacestoneandpatio.com.
Idee per una grande sala da pranzo design con pareti marroni, parquet chiaro e camino classico
Idee per una grande sala da pranzo design con pareti marroni, parquet chiaro e camino classico

Existing tumbled limestone tiles were removed from the fireplace & hearth and replaced with new taupe colored brick-like 2x8 ceramic tile. A new reclaimed rustic beam installed for mantle. To add even more architectural detail to the fireplace painted shiplap boards were installed over existing drywall.
Marshall Skinner, Marshall Evan Photography

Esempio di una grande sala da pranzo aperta verso il soggiorno classica con pareti beige, camino lineare Ribbon, cornice del camino in mattoni, pavimento grigio e pavimento in vinile
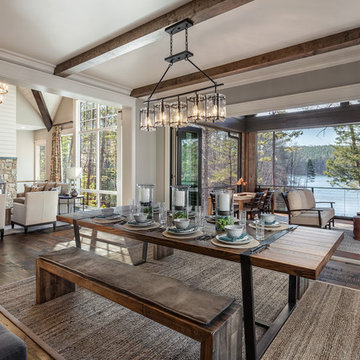
Inspiro 8
Foto di una grande sala da pranzo aperta verso la cucina rustica con pareti beige, pavimento in legno massello medio e cornice del camino in pietra
Foto di una grande sala da pranzo aperta verso la cucina rustica con pareti beige, pavimento in legno massello medio e cornice del camino in pietra
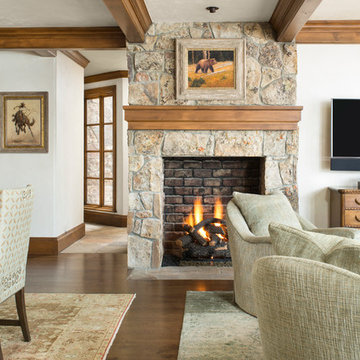
Kimberly Gavin Photography
Ispirazione per una grande sala da pranzo aperta verso la cucina rustica con pareti beige, parquet scuro, camino classico e cornice del camino in pietra
Ispirazione per una grande sala da pranzo aperta verso la cucina rustica con pareti beige, parquet scuro, camino classico e cornice del camino in pietra
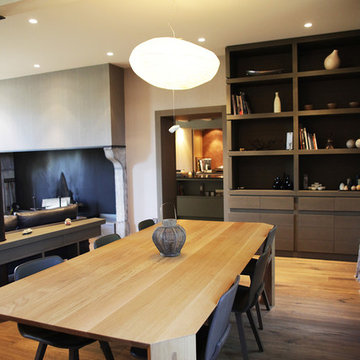
Idee per una grande sala da pranzo aperta verso il soggiorno contemporanea con pavimento in legno massello medio e pareti bianche
Sale da Pranzo grandi - Foto e idee per arredare
3