Sale da Pranzo grandi - Foto e idee per arredare
Filtra anche per:
Budget
Ordina per:Popolari oggi
161 - 180 di 1.473 foto
1 di 4
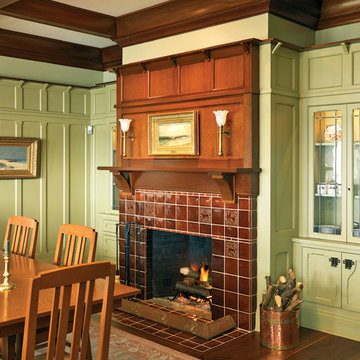
This project was an historic renovation located on Narragansett Point in Newport, RI returning the structure to a single family house. The stunning porch running the length of the first floor and overlooking the bay served as the focal point for the design work. The view of the bay from the great octagon living room and outdoor porch is the heart of this waterfront home. The exterior was restored to 19th century character. Craftsman inspired details directed the character of the interiors. The entry hall is paneled in butternut, a traditional material for boat interiors.
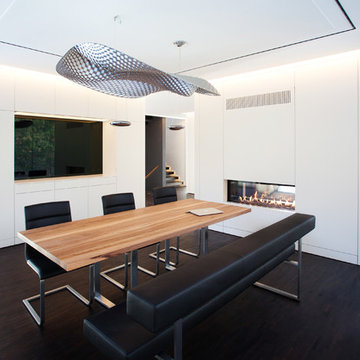
Jahn Ehlers
Esempio di una grande sala da pranzo minimalista con pareti bianche, parquet scuro, cornice del camino in intonaco e camino bifacciale
Esempio di una grande sala da pranzo minimalista con pareti bianche, parquet scuro, cornice del camino in intonaco e camino bifacciale
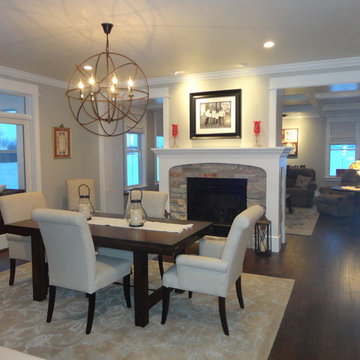
Hillcrest is very proud to present this custom country estate. Our journey to provide this home for our customer started with our Realty division searching for land for them. After we found the gorgeous countryside site with an old pond, wetland and pastures we managed complex re-zoning and permitting. Because every direction offers distinct views, we spent a lot of time with our customers to place the home and create a layout that maximizes views from every living space. Our design department created a two story main dwelling with an open concept, modern country style custom kitchen, dining area with two sided fireplace, and abutting three season porch. With the kitchen being the hub, it accesses the office, front hall foyer, stairs to the second floor, and the breezeway to the auxiliary part of the home. The living room is semi-open of the dinette, and has chauffeured ceilings. The second floor contains the master suite with a very luxurious bathroom and stunning views. The other two bedrooms also provide great, far flung views. The auxiliary part of the home is perhaps the most unique part of this estate. It offers a long hallway with glass to the south overlooking a large patio with a hot tub. The other side of the hallway has a large laundry with a dumbwaiter to return the laundry upstairs, a shower and powder room for direct access from the hot tub and swimming pond, and a large mudroom. It terminates in the rear foyer with access to the garage and the crown jewel, the sports bar. The customer wanted a brew pub to make and serve his home made beer. The brew pub contains heated, stained concrete floors, concrete counters, and very tall vaulted ceilings. The walls and ceilings are clad with wire brushed grey stained pine and lots of windows overlook the hot tub patio and 270 degree views. The customer also wanted a barn, as both he and she grew up on a farm and shared the love of barns with Hillcrest’s owner. We designed the “perfect gentleman’s barn”, of course red with white trim and with a covered porch which extends on one side into a small greenhouse. Hillcrest also designed and built extensive landscaping features including a winding plank walk to a large swimming pond in the woods. Because of the ample ground water, we created a second swimming pond next to the house which is stays crystal clear and ended up functioning as an outdoor pool.
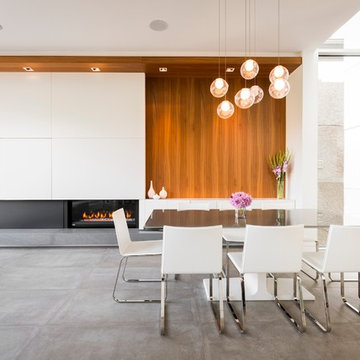
Photographer: Lucas Finlay
Idee per una grande sala da pranzo aperta verso il soggiorno minimal con pavimento in cemento e camino lineare Ribbon
Idee per una grande sala da pranzo aperta verso il soggiorno minimal con pavimento in cemento e camino lineare Ribbon
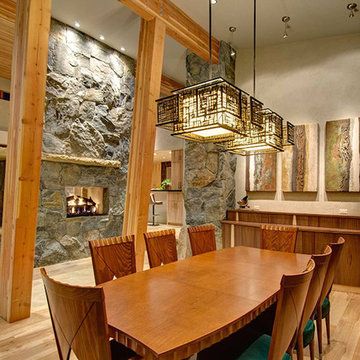
Ispirazione per una grande sala da pranzo aperta verso la cucina minimal con pareti beige, parquet chiaro, camino bifacciale, cornice del camino in pietra e pavimento marrone
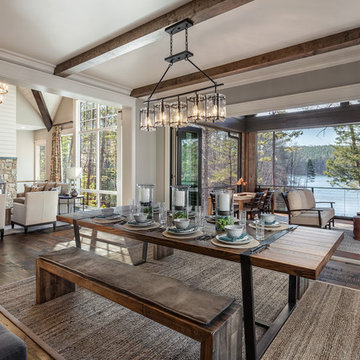
Inspiro 8
Foto di una grande sala da pranzo aperta verso la cucina rustica con pareti beige, pavimento in legno massello medio e cornice del camino in pietra
Foto di una grande sala da pranzo aperta verso la cucina rustica con pareti beige, pavimento in legno massello medio e cornice del camino in pietra
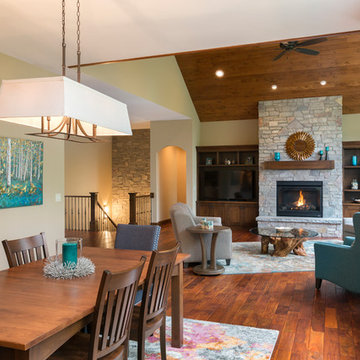
Open concept dining area with engineered hickory floors looking into the Great room floor to ceiling stone fireplace and vaulted stained wood ceiling. Stairway has wood newel post and railing with iron balusters and accent stone wall. (Ryan Hainey)
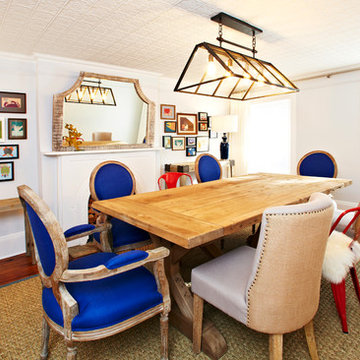
Ispirazione per una grande sala da pranzo eclettica chiusa con pareti blu, pavimento in legno massello medio, camino classico e cornice del camino in pietra
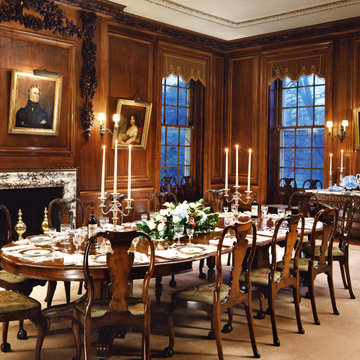
Tom Crane
Idee per una grande sala da pranzo tradizionale con camino classico
Idee per una grande sala da pranzo tradizionale con camino classico
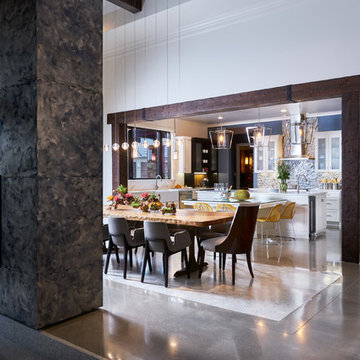
A floating staircase and honey-onyx backlit fireplace separate the foyer without subtracting from the spacious design. Marble terrazzo insets in the polished flooring help define the dining area as rustic wood beams frame the kitchen.
Design: Wesley-Wayne Interiors
Photo: Stephen Karlisch
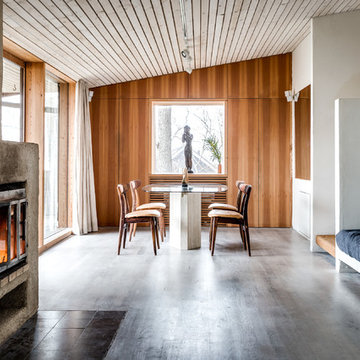
Henrik Nero
Immagine di una grande sala da pranzo aperta verso la cucina nordica con pareti bianche, pavimento in legno massello medio e nessun camino
Immagine di una grande sala da pranzo aperta verso la cucina nordica con pareti bianche, pavimento in legno massello medio e nessun camino
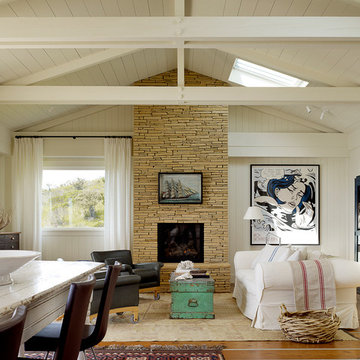
Matthew Millman
Immagine di una grande sala da pranzo aperta verso il soggiorno stile marinaro con pareti bianche, pavimento in legno massello medio, camino classico, cornice del camino in pietra e pavimento marrone
Immagine di una grande sala da pranzo aperta verso il soggiorno stile marinaro con pareti bianche, pavimento in legno massello medio, camino classico, cornice del camino in pietra e pavimento marrone
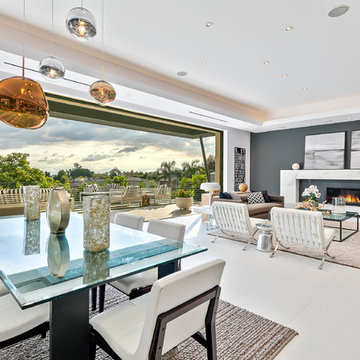
Immagine di una grande sala da pranzo aperta verso il soggiorno minimalista con pareti grigie, pavimento in gres porcellanato, nessun camino e pavimento bianco
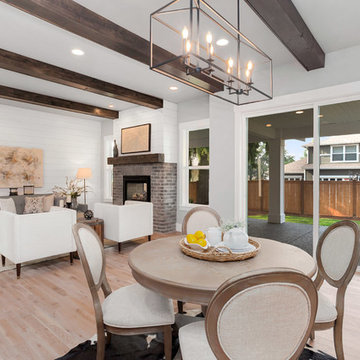
The Hunter was built in 2017 by Enfort Homes of Kirkland Washington.
Idee per una grande sala da pranzo country con pareti grigie, parquet chiaro, camino classico, cornice del camino in mattoni e pavimento beige
Idee per una grande sala da pranzo country con pareti grigie, parquet chiaro, camino classico, cornice del camino in mattoni e pavimento beige
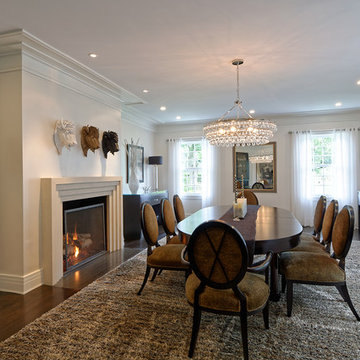
Jim Fuhrmann Photography | Complete remodel and expansion of an existing Greenwich estate to provide for a lifestyle of comforts, security and the latest amenities of a lower Fairfield County estate.
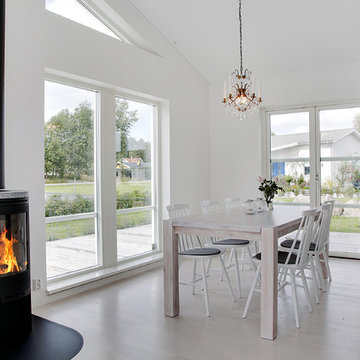
Idee per una grande sala da pranzo scandinava con pareti bianche, parquet chiaro, stufa a legna e cornice del camino in metallo
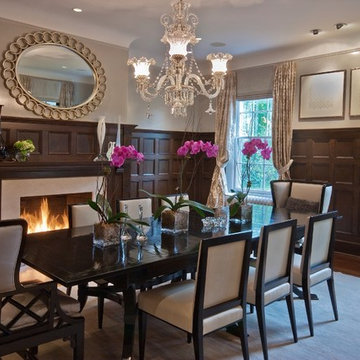
Ted astor
Esempio di una grande sala da pranzo chic chiusa con pareti beige, parquet scuro, camino classico e cornice del camino in pietra
Esempio di una grande sala da pranzo chic chiusa con pareti beige, parquet scuro, camino classico e cornice del camino in pietra
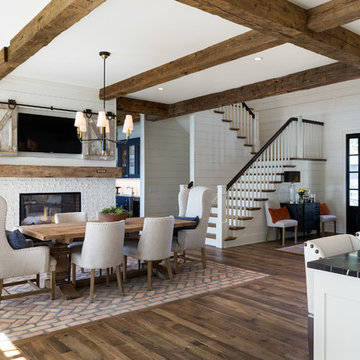
The Entire Main Level, Stairwell and Upper Level Hall are wrapped in Shiplap, Painted in Benjamin Moore White Dove. The Flooring, Beams, Mantel and Fireplace TV Doors are all reclaimed barnwood. The inset floor in the dining room is brick veneer. The Fireplace is brick on all sides. The lighting is by Visual Comfort. Photo by Spacecrafting

Immagine di una grande sala da pranzo aperta verso il soggiorno scandinava con pareti bianche, pavimento in cemento, stufa a legna, cornice del camino in cemento, pavimento bianco e soffitto in legno
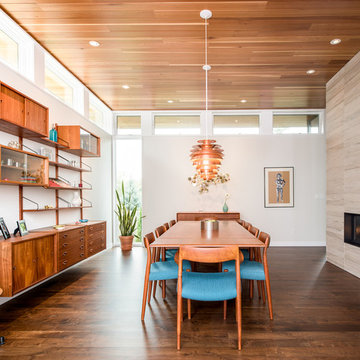
A modern dining room furnished with vintage modern teak furnishings. A two-sided limestone fireplace separates the dining from the living room. Tall ceilings finished in clear cedar.
Sale da Pranzo grandi - Foto e idee per arredare
9