Sale da Pranzo grandi - Foto e idee per arredare
Filtra anche per:
Budget
Ordina per:Popolari oggi
121 - 140 di 6.747 foto
1 di 3
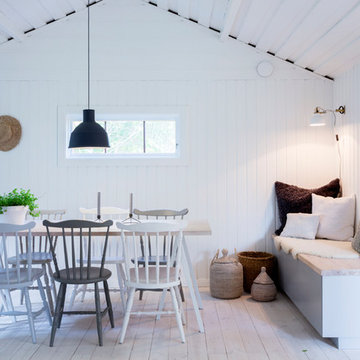
Camilla Lindqvist
Foto di una grande sala da pranzo nordica chiusa con pareti bianche, pavimento in legno verniciato e nessun camino
Foto di una grande sala da pranzo nordica chiusa con pareti bianche, pavimento in legno verniciato e nessun camino
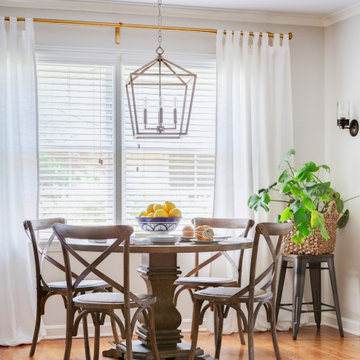
Immagine di una grande sala da pranzo aperta verso la cucina country con pavimento in legno massello medio e pavimento marrone
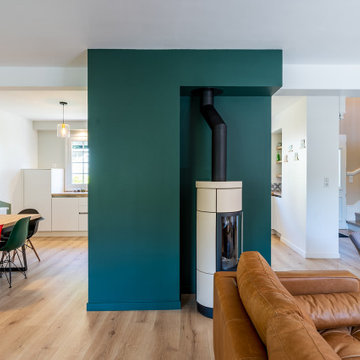
Mes clients désiraient une circulation plus fluide pour leur pièce à vivre et une ambiance plus chaleureuse et moderne.
Après une étude de faisabilité, nous avons décidé d'ouvrir une partie du mur porteur afin de créer un bloc central recevenant d'un côté les éléments techniques de la cuisine et de l'autre le poêle rotatif pour le salon. Dès l'entrée, nous avons alors une vue sur le grand salon.
La cuisine a été totalement retravaillée, un grand plan de travail et de nombreux rangements, idéal pour cette grande famille.
Côté salle à manger, nous avons joué avec du color zonning, technique de peinture permettant de créer un espace visuellement. Une grande table esprit industriel, un banc et des chaises colorées pour un espace dynamique et chaleureux.
Pour leur salon, mes clients voulaient davantage de rangement et des lignes modernes, j'ai alors dessiné un meuble sur mesure aux multiples rangements et servant de meuble TV. Un canapé en cuir marron et diverses assises modulables viennent délimiter cet espace chaleureux et conviviale.
L'ensemble du sol a été changé pour un modèle en startifié chêne raboté pour apporter de la chaleur à la pièce à vivre.
Le mobilier et la décoration s'articulent autour d'un camaïeu de verts et de teintes chaudes pour une ambiance chaleureuse, moderne et dynamique.
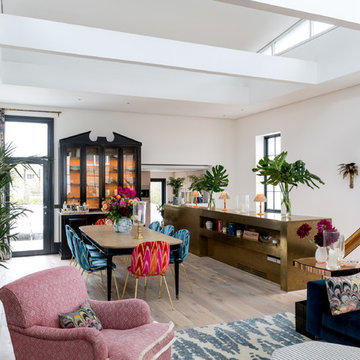
View of living and dining area with polished brass console, and backlit dresser.
Immagine di una grande sala da pranzo aperta verso il soggiorno boho chic con pavimento marrone, pareti bianche e parquet chiaro
Immagine di una grande sala da pranzo aperta verso il soggiorno boho chic con pavimento marrone, pareti bianche e parquet chiaro
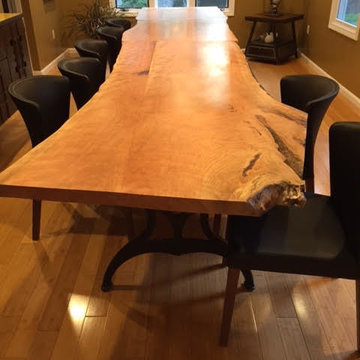
Ispirazione per una grande sala da pranzo tradizionale chiusa con pareti marroni, parquet chiaro, nessun camino e pavimento marrone
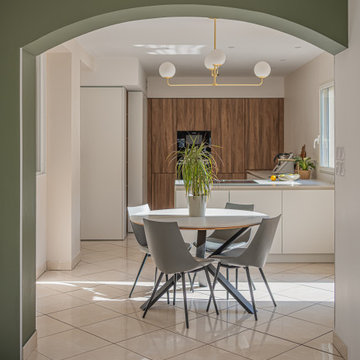
Aménagement et mise au goût du jour d'une maison de la région lyonnaise situé à FONTAINES SAINT MARTIN.
Rénovation complète de la cuisine existante avec ajout d'une verrière afin de laisser passer la lumière et ouvrir les volumes.
Mise en valeur de la pièce de vie grâce aux éclairages mettant en exergue la belle hauteur sous plafond.
Noua vous également ajouté un papier peint panoramique apportant profondeur et plue-value esthétique au projet.
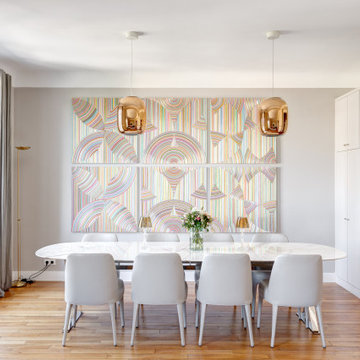
Ce projet a été porté par une famille, qui depuis 5 ans, habitait dans le même appartement. Nous l'avons modernisé en y installant une cuisine italienne unique et en concevant des menuiseries sur-mesure.
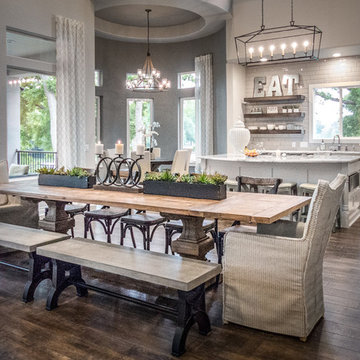
With a dining room table that fabulously seats 12, this house can hold a larger than life dinner party. Entertaining family and friends will be the peak of the weekend getaway at the Seguin River House.
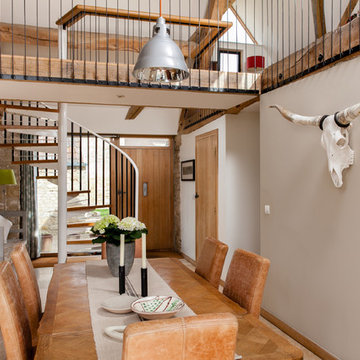
Esempio di una grande sala da pranzo aperta verso il soggiorno stile rurale con pareti bianche e pavimento con piastrelle in ceramica

The room was used as a home office, by opening the kitchen onto it, we've created a warm and inviting space, where the family loves gathering.
Esempio di una grande sala da pranzo design chiusa con pareti blu, parquet chiaro, camino sospeso, cornice del camino in pietra, pavimento beige e soffitto a cassettoni
Esempio di una grande sala da pranzo design chiusa con pareti blu, parquet chiaro, camino sospeso, cornice del camino in pietra, pavimento beige e soffitto a cassettoni
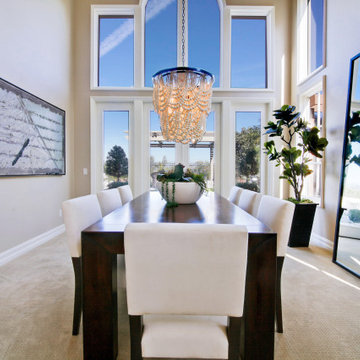
Immagine di una grande sala da pranzo aperta verso la cucina classica con pareti beige, moquette, nessun camino e pavimento beige
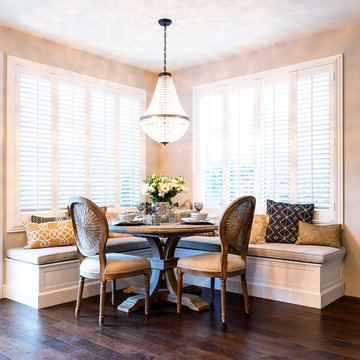
Kitchen renovation featured on HGTV 's House Hunters Renovation "Type A Reno". The original kitchen had an angled wall where the pantry currently is and that made it difficult to maximize storage. We had the pantry section custom made to fit the angle of the wall and it houses double the storage that the original upper section used to. The finishes are classic with modern touches throughout such as the overscaled pendant lights over the island and the full wall of mosaic backsplash. White kitchens will always be a popular choice and you can go wrong if you stick with classics. Shaker cabinet door with a added door detail, so it's not your typical Shaker. The island was custom made with raised panel details and a gray wash stain. We mixed gold and black hardware to add character to the space.
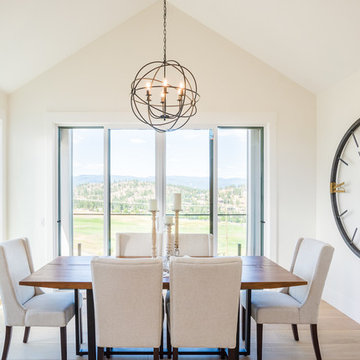
Contemporary Farmhouse
-Epidemic Media
Ispirazione per una grande sala da pranzo aperta verso la cucina country con pareti bianche e parquet chiaro
Ispirazione per una grande sala da pranzo aperta verso la cucina country con pareti bianche e parquet chiaro
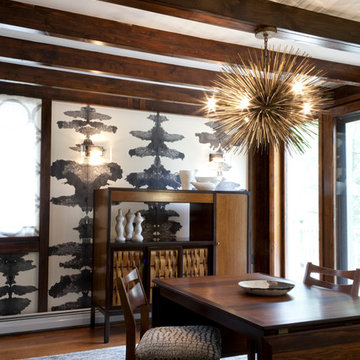
The dining room resonates glamor from the bronze "sea urchin" chandelier. The wallpaper is handmade Rorschach test style tsumi ink folded into one of a kind splotches along a center spline. Each sheet is completely different, adding art to the room inherently. The table and cabinet are vintage Rosewood, and the rug is handmade by Fort Street Studio.
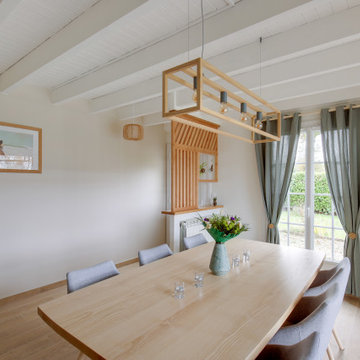
Foto di una grande sala da pranzo nordica con pareti beige, pavimento con piastrelle in ceramica, stufa a legna, pavimento marrone e travi a vista
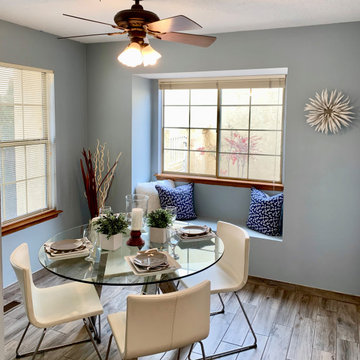
Foto di un grande angolo colazione contemporaneo con pareti blu, pavimento in gres porcellanato e pavimento grigio
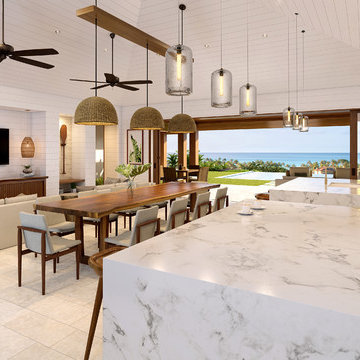
Shown in the Beach Style
Esempio di una grande sala da pranzo con pareti bianche, pavimento in gres porcellanato e pavimento beige
Esempio di una grande sala da pranzo con pareti bianche, pavimento in gres porcellanato e pavimento beige
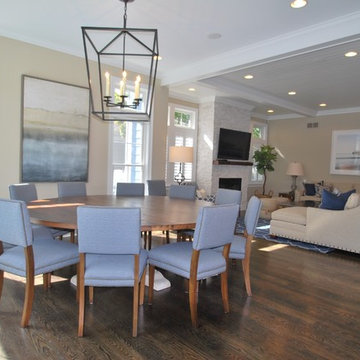
Rehoboth Beach, Delaware open concept coastal dining and living room by Michael Molesky. Round oversized pedestal dining table seats 12. Beige sectional is upholstered in a durable family friendly fabric. Large beach photo sets the tone for the space.
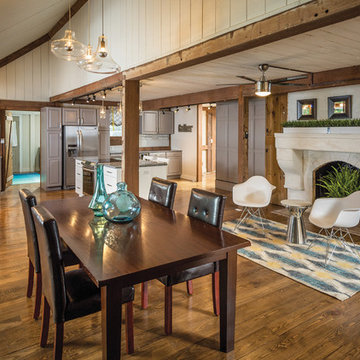
Pillar 3 turned this formerly dark kitchen/great room into a light and bright haven.
Ispirazione per una grande sala da pranzo aperta verso il soggiorno stile rurale con pavimento in legno massello medio, pavimento marrone e camino classico
Ispirazione per una grande sala da pranzo aperta verso il soggiorno stile rurale con pavimento in legno massello medio, pavimento marrone e camino classico
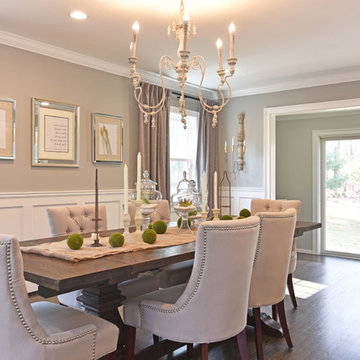
Dining room
Esempio di una grande sala da pranzo chic chiusa con pareti grigie, pavimento in legno massello medio, nessun camino e pavimento nero
Esempio di una grande sala da pranzo chic chiusa con pareti grigie, pavimento in legno massello medio, nessun camino e pavimento nero
Sale da Pranzo grandi - Foto e idee per arredare
7