Sale da Pranzo grandi - Foto e idee per arredare
Filtra anche per:
Budget
Ordina per:Popolari oggi
81 - 100 di 6.747 foto
1 di 3
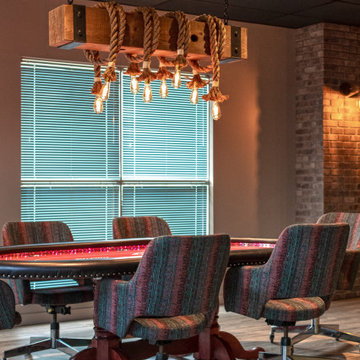
A close friend of one of our owners asked for some help, inspiration, and advice in developing an area in the mezzanine level of their commercial office/shop so that they could entertain friends, family, and guests. They wanted a bar area, a poker area, and seating area in a large open lounge space. So although this was not a full-fledged Four Elements project, it involved a Four Elements owner's design ideas and handiwork, a few Four Elements sub-trades, and a lot of personal time to help bring it to fruition. You will recognize similar design themes as used in the Four Elements office like barn-board features, live edge wood counter-tops, and specialty LED lighting seen in many of our projects. And check out the custom poker table and beautiful rope/beam light fixture constructed by our very own Peter Russell. What a beautiful and cozy space!
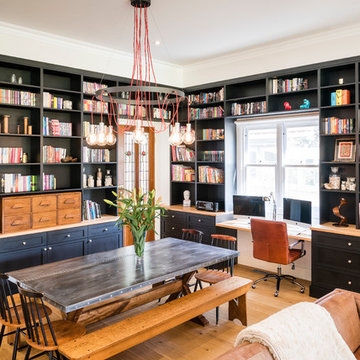
A library-wrapped dining room. Clever incorporation of a desk with a view.
Photography Tim Turner
Immagine di una grande sala da pranzo aperta verso il soggiorno industriale con pareti bianche, parquet chiaro, nessun camino e pavimento marrone
Immagine di una grande sala da pranzo aperta verso il soggiorno industriale con pareti bianche, parquet chiaro, nessun camino e pavimento marrone
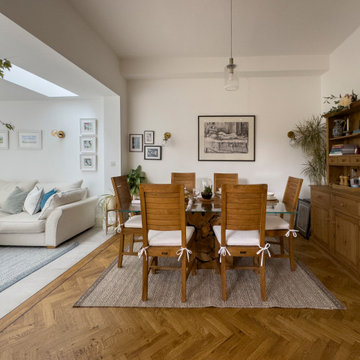
We helped the owner with their existing furniture layout, carefully placing their large collection of artwork to create a homely feel, adding decorative touches such as rugs, curtains and cushions to tie in the colour scheme.
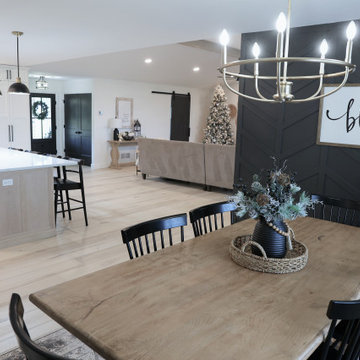
Clean and bright vinyl planks for a space where you can clear your mind and relax. Unique knots bring life and intrigue to this tranquil maple design. With the Modin Collection, we have raised the bar on luxury vinyl plank. The result is a new standard in resilient flooring. Modin offers true embossed in register texture, a low sheen level, a rigid SPC core, an industry-leading wear layer, and so much more.
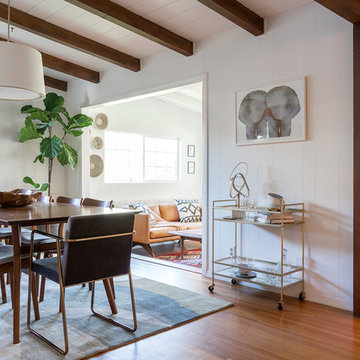
Esempio di una grande sala da pranzo aperta verso il soggiorno stile marino con pareti bianche, pavimento in legno massello medio e pavimento marrone
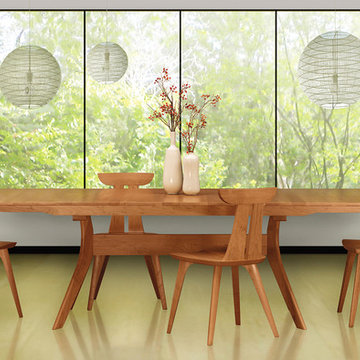
Copeland's Audrey dining furniture features a mid-century modern MCM look with a contemporary twist. Crafted in luxurious real solid (your choice of American black walnut wood or black cherry wood), these pieces are sophisticated, elegant and environmentally friendly.
The double "X" formation of the MCM trestle table allows for optimal leg space while dining. Audrey dining room furniture is 100% made in America and can be customized online to best suit your home design.
Check out the Top 10 Reasons to Buy Copeland Furniture at Vermont Woods Studios. Then Go Natural and Go Green! Copeland dining furniture is built to order in Bradford, Vermont from eco-friendly sustainably harvested wood.
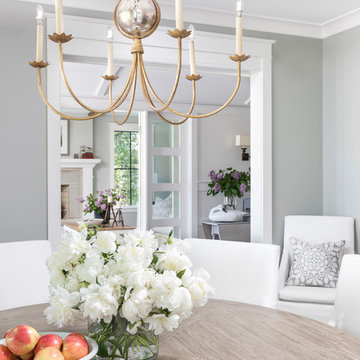
Martin Vecchio Photography
Ispirazione per una grande sala da pranzo stile marino chiusa con pareti grigie, pavimento in legno massello medio, nessun camino e pavimento marrone
Ispirazione per una grande sala da pranzo stile marino chiusa con pareti grigie, pavimento in legno massello medio, nessun camino e pavimento marrone
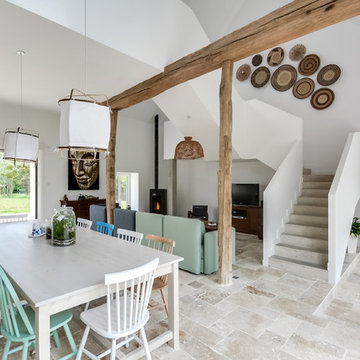
Meero
Idee per una grande sala da pranzo scandinava con pareti bianche, stufa a legna, pavimento beige e pavimento in cemento
Idee per una grande sala da pranzo scandinava con pareti bianche, stufa a legna, pavimento beige e pavimento in cemento
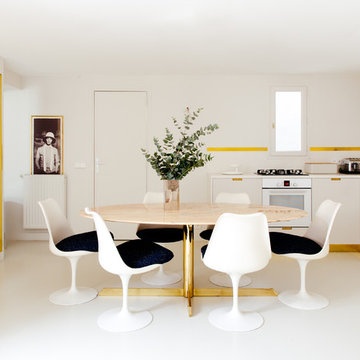
Virginie Garnier
Esempio di una grande sala da pranzo aperta verso la cucina design con pareti bianche e pavimento bianco
Esempio di una grande sala da pranzo aperta verso la cucina design con pareti bianche e pavimento bianco
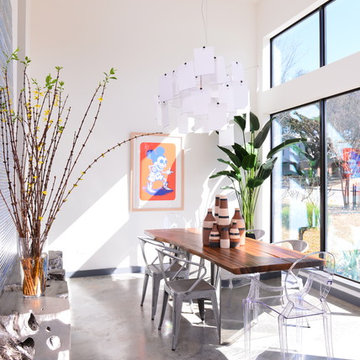
Michael Hunter
Ispirazione per una grande sala da pranzo design chiusa con pareti bianche, pavimento in cemento e nessun camino
Ispirazione per una grande sala da pranzo design chiusa con pareti bianche, pavimento in cemento e nessun camino
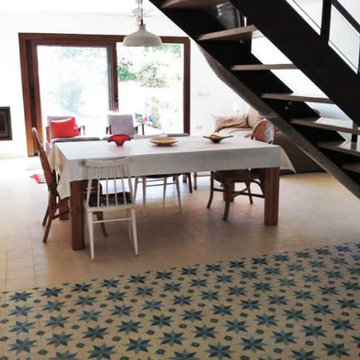
Combinación de baldosas hidráulicas tradicionales de estrella en cocina con suelo hidráulico liso en comedor. Estos dos tipos de suelo separan las estancias de estilo abierto.
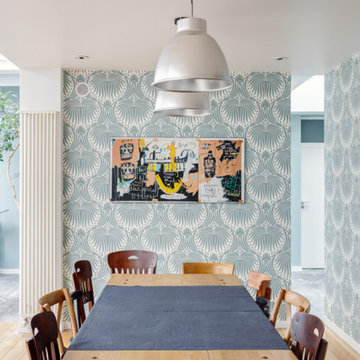
Le projet Lafayette est un projet extraordinaire. Un Loft, en plein coeur de Paris, aux accents industriels qui baigne dans la lumière grâce à son immense verrière.
Nous avons opéré une rénovation partielle pour ce magnifique loft de 200m2. La raison ? Il fallait rénover les pièces de vie et les chambres en priorité pour permettre à nos clients de s’installer au plus vite. C’est pour quoi la rénovation sera complétée dans un second temps avec le changement des salles de bain.
Côté esthétique, nos clients souhaitaient préserver l’originalité et l’authenticité de ce loft tout en le remettant au goût du jour.
L’exemple le plus probant concernant cette dualité est sans aucun doute la cuisine. D’un côté, on retrouve un côté moderne et neuf avec les caissons et les façades signés Ikea ainsi que le plan de travail sur-mesure en verre laqué blanc. D’un autre, on perçoit un côté authentique avec les carreaux de ciment sur-mesure au sol de Mosaïc del Sur ; ou encore avec ce bar en bois noir qui siège entre la cuisine et la salle à manger. Il s’agit d’un meuble chiné par nos clients que nous avons intégré au projet pour augmenter le côté authentique de l’intérieur.
A noter que la grandeur de l’espace a été un véritable challenge technique pour nos équipes. Elles ont du échafauder sur plusieurs mètres pour appliquer les peintures sur les murs. Ces dernières viennent de Farrow & Ball et ont fait l’objet de recommandations spéciales d’une coloriste.
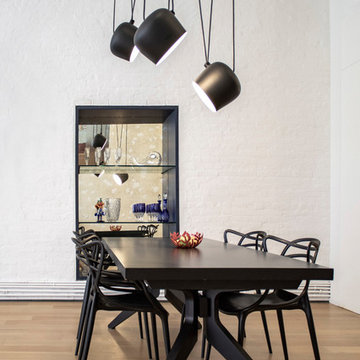
photos by Pedro Marti
This large light-filled open loft in the Tribeca neighborhood of New York City was purchased by a growing family to make into their family home. The loft, previously a lighting showroom, had been converted for residential use with the standard amenities but was entirely open and therefore needed to be reconfigured. One of the best attributes of this particular loft is its extremely large windows situated on all four sides due to the locations of neighboring buildings. This unusual condition allowed much of the rear of the space to be divided into 3 bedrooms/3 bathrooms, all of which had ample windows. The kitchen and the utilities were moved to the center of the space as they did not require as much natural lighting, leaving the entire front of the loft as an open dining/living area. The overall space was given a more modern feel while emphasizing it’s industrial character. The original tin ceiling was preserved throughout the loft with all new lighting run in orderly conduit beneath it, much of which is exposed light bulbs. In a play on the ceiling material the main wall opposite the kitchen was clad in unfinished, distressed tin panels creating a focal point in the home. Traditional baseboards and door casings were thrown out in lieu of blackened steel angle throughout the loft. Blackened steel was also used in combination with glass panels to create an enclosure for the office at the end of the main corridor; this allowed the light from the large window in the office to pass though while creating a private yet open space to work. The master suite features a large open bath with a sculptural freestanding tub all clad in a serene beige tile that has the feel of concrete. The kids bath is a fun play of large cobalt blue hexagon tile on the floor and rear wall of the tub juxtaposed with a bright white subway tile on the remaining walls. The kitchen features a long wall of floor to ceiling white and navy cabinetry with an adjacent 15 foot island of which half is a table for casual dining. Other interesting features of the loft are the industrial ladder up to the small elevated play area in the living room, the navy cabinetry and antique mirror clad dining niche, and the wallpapered powder room with antique mirror and blackened steel accessories.

Esempio di una grande sala da pranzo aperta verso il soggiorno industriale con pareti grigie, pavimento in legno massello medio, camino lineare Ribbon, cornice del camino in metallo, pavimento beige, travi a vista e pareti in mattoni
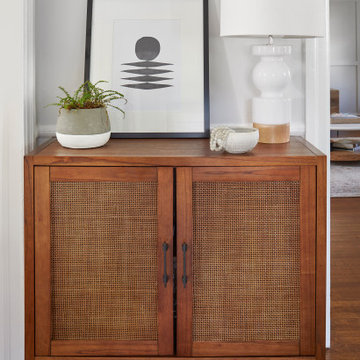
This home outside of Philadelphia was designed to be family friendly and comfortable space and is just the place to relax and spend family time as well as have enough seating for entertaining. The living room has a large sectional to cozy up with a movie or to entertain. The historic home is bright and open all while feeling collected, comfortable and cozy. The applied box molding on the living room wall adds a subtle pattern all while being a striking focal point for the room. The grand foyer is fresh and inviting and uncluttered and allows for ample space for guests to be welcomed to the home. The kitchen was refreshed to include a contrasting toned island, blue backsplash tile and bright brass fixtures and lighting
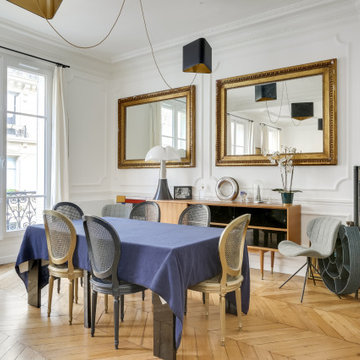
Rénovation complète du salon comprenant:
- électricité encastré, appareillage modelec
- pose de cimaises aux murs
- renovation sol et mur
Immagine di una grande sala da pranzo aperta verso il soggiorno eclettica con pareti bianche e parquet chiaro
Immagine di una grande sala da pranzo aperta verso il soggiorno eclettica con pareti bianche e parquet chiaro
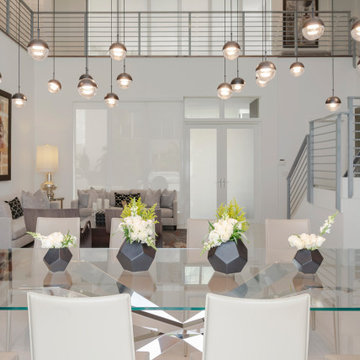
Ispirazione per una grande sala da pranzo aperta verso il soggiorno minimalista con pareti bianche, pavimento con piastrelle in ceramica e pavimento grigio
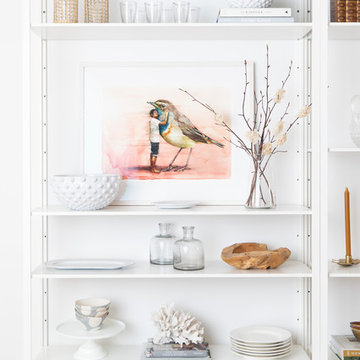
Karla Garcia
Foto di una grande sala da pranzo aperta verso la cucina minimal con pareti bianche, pavimento in cemento e pavimento beige
Foto di una grande sala da pranzo aperta verso la cucina minimal con pareti bianche, pavimento in cemento e pavimento beige
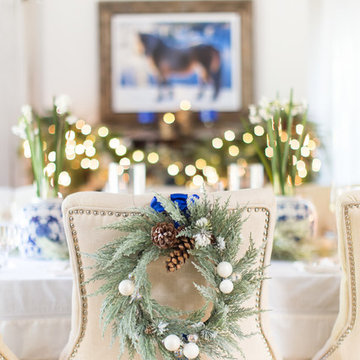
White and Blue Christmas Decor. White Christmas tree with cobalt blue accents creates a fresh and nostalgic Christmas theme.
Interior Designer: Rebecca Robeson, Robeson Design
Ryan Garvin Photography
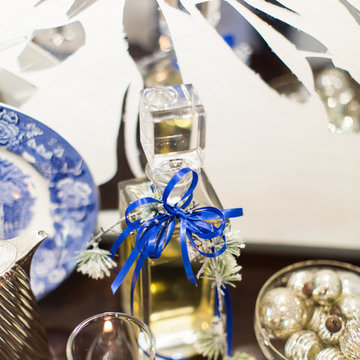
White and Blue Christmas Decor. White Christmas tree with cobalt blue accents creates a fresh and nostalgic Christmas theme.
Interior Designer: Rebecca Robeson, Robeson Design
Ryan Garvin Photography
Sale da Pranzo grandi - Foto e idee per arredare
5