Sale da Pranzo grandi di medie dimensioni - Foto e idee per arredare
Filtra anche per:
Budget
Ordina per:Popolari oggi
101 - 120 di 183.763 foto
1 di 3
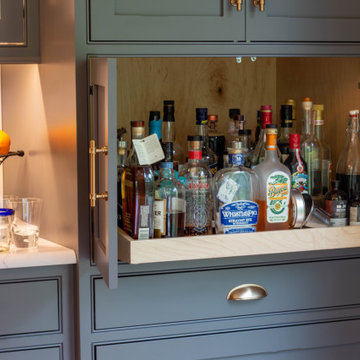
Entertaining is a large part of these client's life. Their existing dining room, while nice, couldn't host a large party. The original dining room was extended 16' to create a large entertaining space, complete with a built in bar area. Floor to ceiling windows and plenty of lighting throughout keeps the space nice and bright. The bar includes a custom stained wine rack, pull out trays for liquor, sink, wine fridge, and plenty of storage space for extras. The homeowner even built his own table on site to make sure it would fit the space as best as it could.

Dining room with a fresh take on traditional, with custom wallpapered ceilings, and sideboards.
Foto di una sala da pranzo classica chiusa e di medie dimensioni con pareti bianche, parquet chiaro, camino classico, cornice del camino in pietra, soffitto in carta da parati e pavimento beige
Foto di una sala da pranzo classica chiusa e di medie dimensioni con pareti bianche, parquet chiaro, camino classico, cornice del camino in pietra, soffitto in carta da parati e pavimento beige
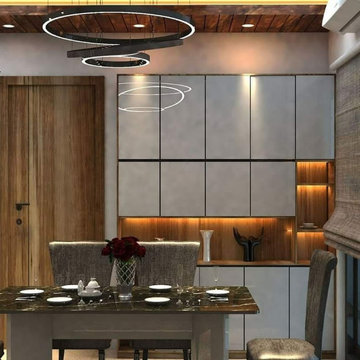
This beautiful dining area has a dining table finished in italian marble. A smart & sleek functional yet beautiful crockery unit for storage. Some nice art installlation to go with the set up . A minimilistic chandellier to complete the look.
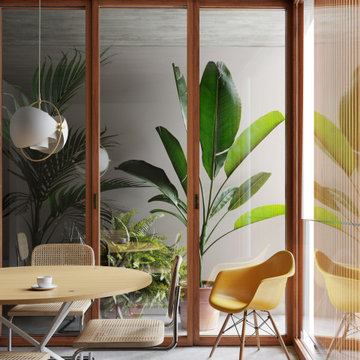
Vivienda unifamiliar entre medianeras en Badalona.
Comedor - Balcón
Immagine di una grande sala da pranzo aperta verso il soggiorno industriale con pareti bianche, pavimento in cemento e pavimento grigio
Immagine di una grande sala da pranzo aperta verso il soggiorno industriale con pareti bianche, pavimento in cemento e pavimento grigio

Foto di una grande sala da pranzo contemporanea chiusa con pareti bianche e pavimento grigio
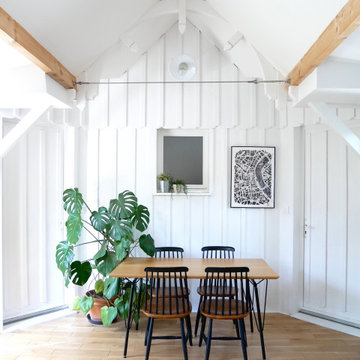
Ispirazione per una sala da pranzo classica di medie dimensioni con pareti bianche e parquet chiaro

Immagine di una grande sala da pranzo contemporanea chiusa con pareti grigie, parquet chiaro, pavimento beige e carta da parati
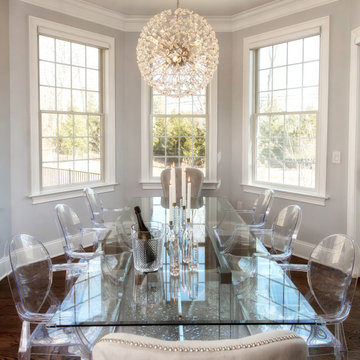
Glamorous dining area/eat in kitchen with acrylic ghost chais, glass and acrylic dining table and crystal flower chandelier
Ispirazione per una grande sala da pranzo aperta verso la cucina minimal con pareti grigie, parquet scuro, nessun camino e pavimento marrone
Ispirazione per una grande sala da pranzo aperta verso la cucina minimal con pareti grigie, parquet scuro, nessun camino e pavimento marrone
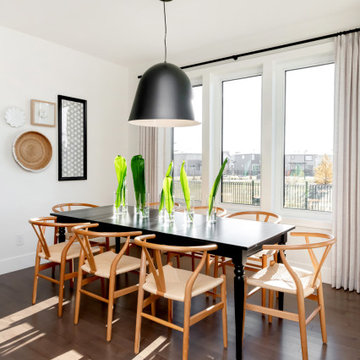
Idee per una sala da pranzo aperta verso il soggiorno chic di medie dimensioni con pareti bianche, pavimento in legno massello medio e pavimento marrone
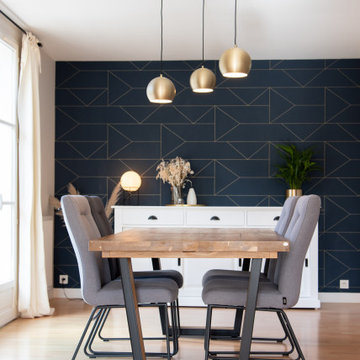
Espace salon convivial et confortable
Esempio di una grande sala da pranzo classica con nessun camino, pareti blu e pavimento beige
Esempio di una grande sala da pranzo classica con nessun camino, pareti blu e pavimento beige

Esempio di una sala da pranzo aperta verso il soggiorno contemporanea di medie dimensioni con pareti bianche, pavimento in legno massello medio, pavimento marrone e soffitto in legno

Luxury Residence in Dumbo
Foto di una grande sala da pranzo aperta verso il soggiorno moderna con pareti bianche, parquet scuro e nessun camino
Foto di una grande sala da pranzo aperta verso il soggiorno moderna con pareti bianche, parquet scuro e nessun camino
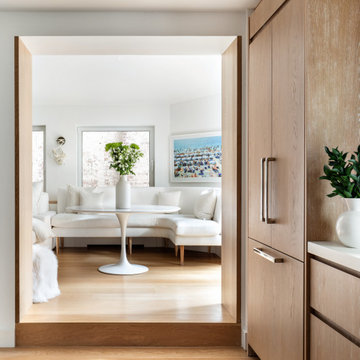
Esempio di una sala da pranzo aperta verso il soggiorno design di medie dimensioni con pareti bianche e pavimento beige

Idee per una sala da pranzo aperta verso la cucina classica di medie dimensioni con parquet chiaro, pareti beige e pavimento beige
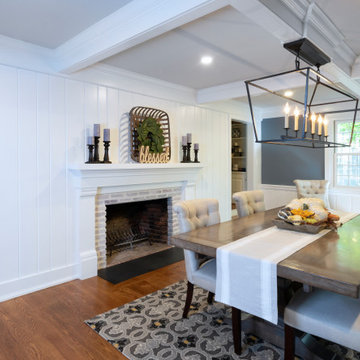
We call this dining room modern-farmhouse-chic! As the focal point of the room, the fireplace was the perfect space for an accent wall. We white-washed the fireplace’s brick and added a white surround and mantle and finished the wall with white shiplap. We also added the same shiplap as wainscoting to the other walls. A special feature of this room is the coffered ceiling. We recessed the chandelier directly into the beam for a clean, seamless look.
This farmhouse style home in West Chester is the epitome of warmth and welcoming. We transformed this house’s original dark interior into a light, bright sanctuary. From installing brand new red oak flooring throughout the first floor to adding horizontal shiplap to the ceiling in the family room, we really enjoyed working with the homeowners on every aspect of each room. A special feature is the coffered ceiling in the dining room. We recessed the chandelier directly into the beams, for a clean, seamless look. We maximized the space in the white and chrome galley kitchen by installing a lot of custom storage. The pops of blue throughout the first floor give these room a modern touch.
Rudloff Custom Builders has won Best of Houzz for Customer Service in 2014, 2015 2016, 2017 and 2019. We also were voted Best of Design in 2016, 2017, 2018, 2019 which only 2% of professionals receive. Rudloff Custom Builders has been featured on Houzz in their Kitchen of the Week, What to Know About Using Reclaimed Wood in the Kitchen as well as included in their Bathroom WorkBook article. We are a full service, certified remodeling company that covers all of the Philadelphia suburban area. This business, like most others, developed from a friendship of young entrepreneurs who wanted to make a difference in their clients’ lives, one household at a time. This relationship between partners is much more than a friendship. Edward and Stephen Rudloff are brothers who have renovated and built custom homes together paying close attention to detail. They are carpenters by trade and understand concept and execution. Rudloff Custom Builders will provide services for you with the highest level of professionalism, quality, detail, punctuality and craftsmanship, every step of the way along our journey together.
Specializing in residential construction allows us to connect with our clients early in the design phase to ensure that every detail is captured as you imagined. One stop shopping is essentially what you will receive with Rudloff Custom Builders from design of your project to the construction of your dreams, executed by on-site project managers and skilled craftsmen. Our concept: envision our client’s ideas and make them a reality. Our mission: CREATING LIFETIME RELATIONSHIPS BUILT ON TRUST AND INTEGRITY.
Photo Credit: Linda McManus Images
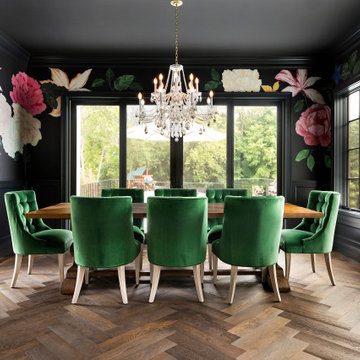
Immagine di una grande sala da pranzo aperta verso la cucina eclettica con pareti nere, pavimento in legno massello medio, nessun camino e pavimento marrone
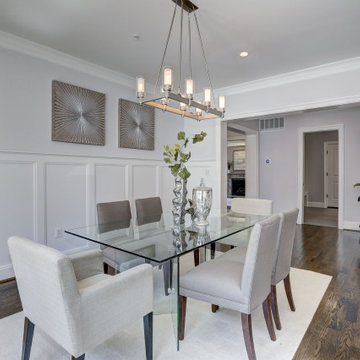
spacious dining room with wainscoting in custom home
Immagine di una grande sala da pranzo chic chiusa con pareti grigie, pavimento in legno massello medio e pavimento marrone
Immagine di una grande sala da pranzo chic chiusa con pareti grigie, pavimento in legno massello medio e pavimento marrone
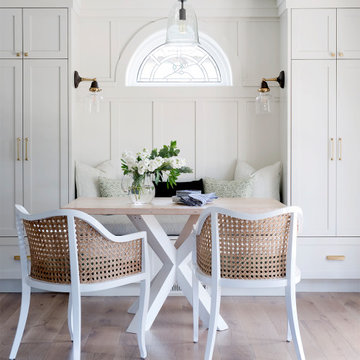
Immagine di una grande sala da pranzo stile marino con pareti bianche, parquet chiaro e pavimento beige
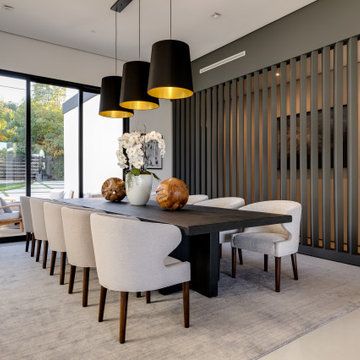
Open Space Formal Dining Space with custom lighting, and a beautiful peek-a-boo accent wall
Esempio di una grande sala da pranzo aperta verso il soggiorno minimal con pareti grigie, pavimento in gres porcellanato, nessun camino e pavimento bianco
Esempio di una grande sala da pranzo aperta verso il soggiorno minimal con pareti grigie, pavimento in gres porcellanato, nessun camino e pavimento bianco
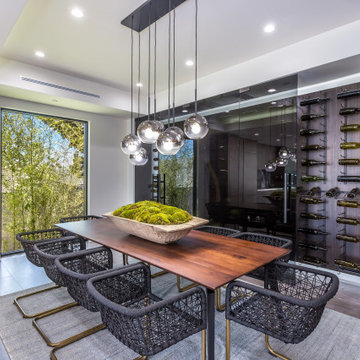
Idee per una grande sala da pranzo aperta verso la cucina minimal con pareti grigie, pavimento grigio, pavimento in cemento e nessun camino
Sale da Pranzo grandi di medie dimensioni - Foto e idee per arredare
6