Sale da Pranzo grandi con pavimento nero - Foto e idee per arredare
Filtra anche per:
Budget
Ordina per:Popolari oggi
81 - 100 di 367 foto
1 di 3
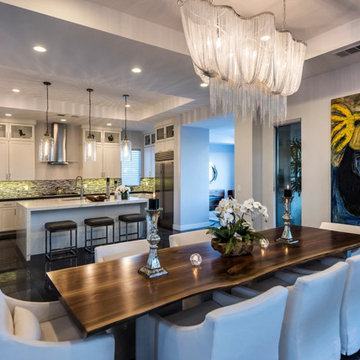
Modern dining room with chain chandelier
Ispirazione per una grande sala da pranzo aperta verso la cucina contemporanea con pareti grigie, nessun camino e pavimento nero
Ispirazione per una grande sala da pranzo aperta verso la cucina contemporanea con pareti grigie, nessun camino e pavimento nero
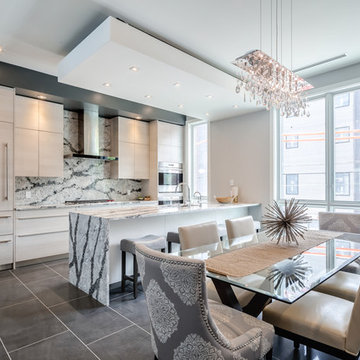
Kitchen and Dining Room of a New Construction Townhome
Ispirazione per una grande sala da pranzo aperta verso la cucina minimal con pareti grigie, pavimento in gres porcellanato, pavimento nero e nessun camino
Ispirazione per una grande sala da pranzo aperta verso la cucina minimal con pareti grigie, pavimento in gres porcellanato, pavimento nero e nessun camino
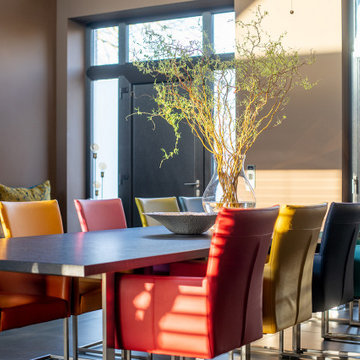
Ein exklusives und einzigartiges Landhaus auf einem ehemaligen Resthof. 6 Meter hohe Decken und nach KfW 40 Standards gebaut.
Immagine di una grande sala da pranzo aperta verso il soggiorno contemporanea con pareti marroni e pavimento nero
Immagine di una grande sala da pranzo aperta verso il soggiorno contemporanea con pareti marroni e pavimento nero
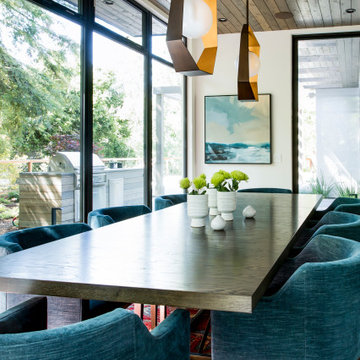
full height windows
Esempio di una grande sala da pranzo aperta verso la cucina minimal con pareti bianche, pavimento in gres porcellanato e pavimento nero
Esempio di una grande sala da pranzo aperta verso la cucina minimal con pareti bianche, pavimento in gres porcellanato e pavimento nero
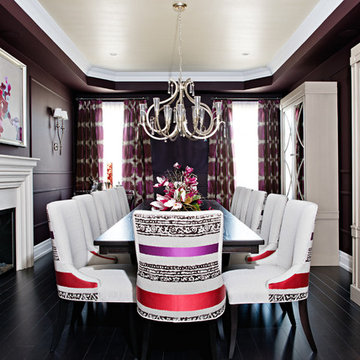
Immagine di una grande sala da pranzo chic chiusa con pareti viola, parquet scuro, cornice del camino in intonaco, camino classico e pavimento nero
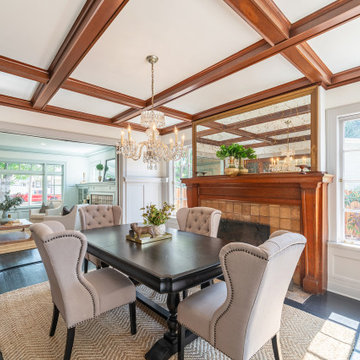
Esempio di una grande sala da pranzo stile americano chiusa con pareti grigie, parquet scuro, camino classico, cornice del camino piastrellata, pavimento nero, soffitto a cassettoni e boiserie
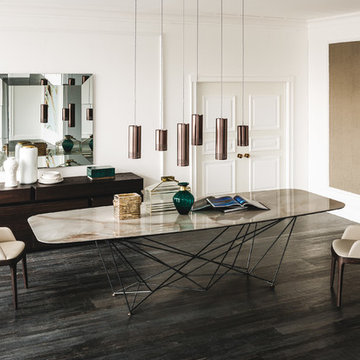
The room service 360° collection of modern furniture by powerhouse design firm Cattelan Italia is unmatched in its scope and diversity. Italian designer Giorgio Cattelan and his wife Silvia founded the company in 1979. Their goal was to create contemporary furnishings for the home that reflected and enhanced the modern life style experience. Today, the couple’s son, Paolo Cattelan, continues the company’s tradition of producing fine Italian modern furniture imbued with innovative style and sophistication.
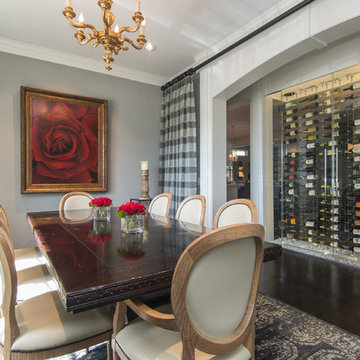
Rachel Verdugo
Idee per una grande sala da pranzo chic chiusa con pareti grigie, parquet scuro, nessun camino e pavimento nero
Idee per una grande sala da pranzo chic chiusa con pareti grigie, parquet scuro, nessun camino e pavimento nero
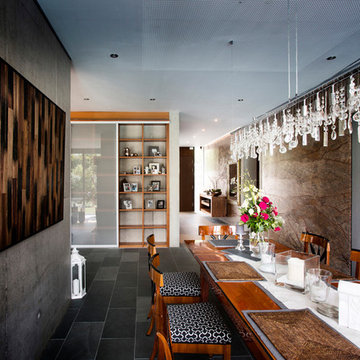
Foto: Ulrich Beuttenmüller für Gira
Idee per una grande sala da pranzo contemporanea con pareti grigie, pavimento in ardesia, nessun camino e pavimento nero
Idee per una grande sala da pranzo contemporanea con pareti grigie, pavimento in ardesia, nessun camino e pavimento nero
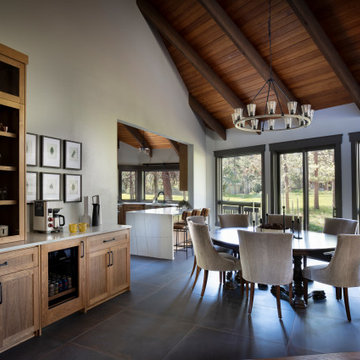
The kitchen is completely refreshed, boasting chef’s appliances and ample storage. The space is opened up to the great room, removing dated archways in the renovation. The dining room table, left behind by the former owners, stands proud freshly refinished and surrounded by custom dining chairs. A custom bar continues the style set in the kitchen and a step up to the main living space invites you to relax and enjoy conversation, a cozy fire and take in the sweeping golf course views.
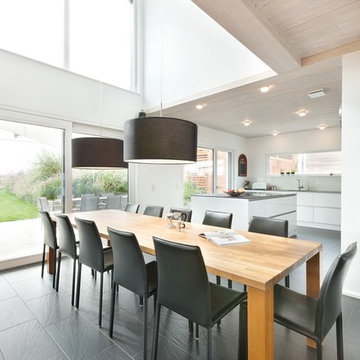
Über dem Esszimmer ist es obenrum schön luftig. Dank der Galerie entsteht ein einzigartiges Raumgefühl.
Foto di una grande sala da pranzo aperta verso il soggiorno minimal con pareti bianche, pavimento con piastrelle in ceramica, nessun camino e pavimento nero
Foto di una grande sala da pranzo aperta verso il soggiorno minimal con pareti bianche, pavimento con piastrelle in ceramica, nessun camino e pavimento nero
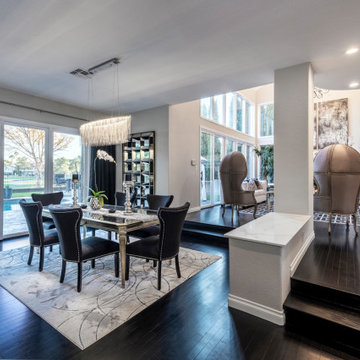
Dining room/ family room. Black hardwood floors.
Foto di una grande sala da pranzo aperta verso il soggiorno tradizionale con pareti grigie, parquet scuro e pavimento nero
Foto di una grande sala da pranzo aperta verso il soggiorno tradizionale con pareti grigie, parquet scuro e pavimento nero
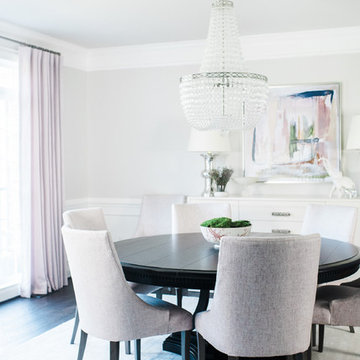
Dining Room with Lavender Dining Chairs by Lee Industries, crystal and polished nickel chandelier, and round dining table.
Foto di una grande sala da pranzo tradizionale chiusa con pareti grigie, parquet scuro e pavimento nero
Foto di una grande sala da pranzo tradizionale chiusa con pareti grigie, parquet scuro e pavimento nero
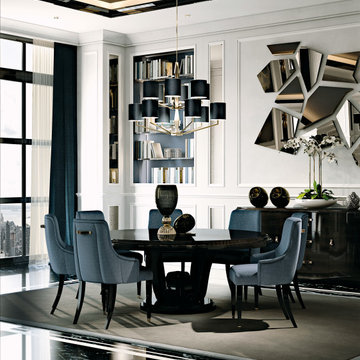
A beautifully designed villa, with American vibes and details that create a mix of classic and contemporary style.
Esempio di una grande sala da pranzo tradizionale con pareti beige, pavimento in marmo, pavimento nero, soffitto in legno e boiserie
Esempio di una grande sala da pranzo tradizionale con pareti beige, pavimento in marmo, pavimento nero, soffitto in legno e boiserie
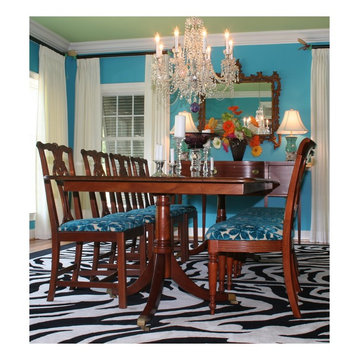
Foto di una grande sala da pranzo eclettica chiusa con pareti blu, parquet chiaro, nessun camino e pavimento nero
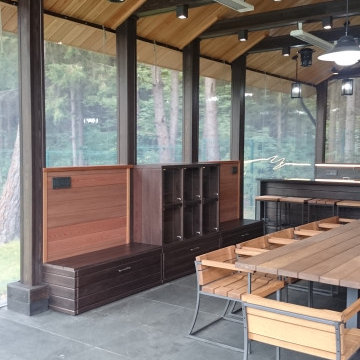
Беседка–барбекю 60 м2.
Беседка барбекю проектировалась на имеющемся бетонном прямоугольном основании. Желанием заказчика было наличие массивного очага и разделочных поверхностей для максимально комфортной готовки, обеденного стола на 12 человек и мест для хранения посуды и инвентаря. Все элементы интерьера беседки выполнены по индивидуальному проекту. Особенно эффектна кухня, выполненная из чугуна с отделкой термодеревом. Мангал, размером 1.2*0.6 м , также индивидуален не только по дизайну, но и по функциям ( подъёмная чаша с углем, система поддува и пр.). Мебель и стол выполнены из термолиственницы. На полу плитка из натурального сланца. Позднее было принято решение закрыть внешние стены беседки прозрачными подъёмными панелями, что позволяет использовать её в любую погоду. Благодаря применению природных материалов, беседка очень органично вписалась в окружающий пейзаж.
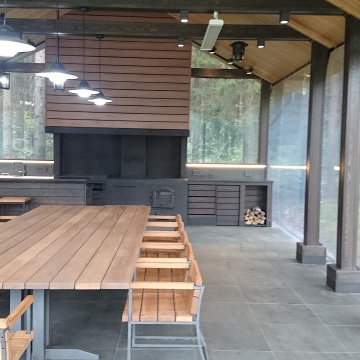
Беседка–барбекю 60 м2.
Беседка барбекю проектировалась на имеющемся бетонном прямоугольном основании. Желанием заказчика было наличие массивного очага и разделочных поверхностей для максимально комфортной готовки, обеденного стола на 12 человек и мест для хранения посуды и инвентаря. Все элементы интерьера беседки выполнены по индивидуальному проекту. Особенно эффектна кухня, выполненная из чугуна с отделкой термодеревом. Мангал, размером 1.2*0.6 м , также индивидуален не только по дизайну, но и по функциям ( подъёмная чаша с углем, система поддува и пр.). Мебель и стол выполнены из термолиственницы. На полу плитка из натурального сланца. Позднее было принято решение закрыть внешние стены беседки прозрачными подъёмными панелями, что позволяет использовать её в любую погоду. Благодаря применению природных материалов, беседка очень органично вписалась в окружающий пейзаж.
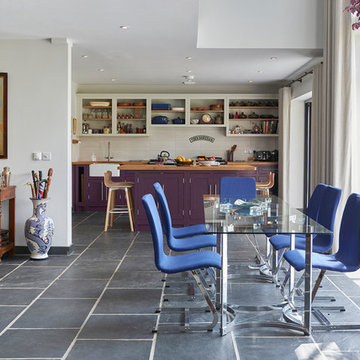
The downstairs is completely open plan. The hall area leads to the dining area, with the kitchen and the living space either side. The double height glass floods this space with light, and the bi fold doors connect the inside out onto the terrace.
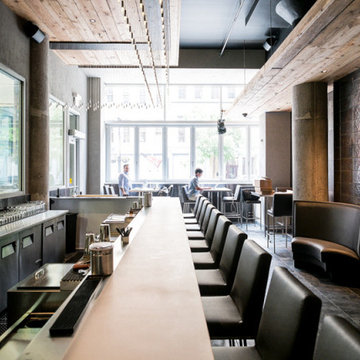
The bar area is visible in this picture, along with glimpses of the distilling area behind the windows on the left.
Idee per una grande sala da pranzo aperta verso la cucina industriale con pareti grigie e pavimento nero
Idee per una grande sala da pranzo aperta verso la cucina industriale con pareti grigie e pavimento nero
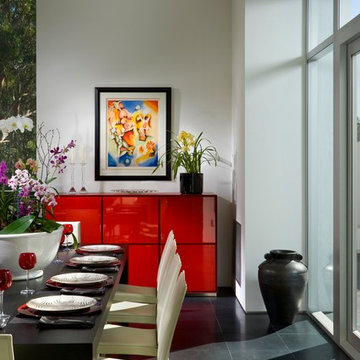
Immagine di una grande sala da pranzo aperta verso il soggiorno minimalista con pareti bianche, pavimento con piastrelle in ceramica e pavimento nero
Sale da Pranzo grandi con pavimento nero - Foto e idee per arredare
5