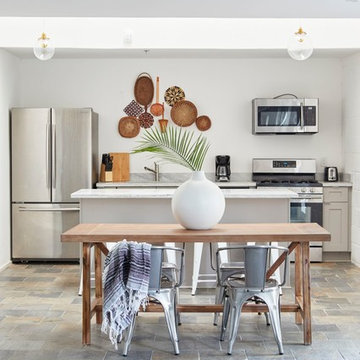Sale da Pranzo grandi con pavimento in ardesia - Foto e idee per arredare
Filtra anche per:
Budget
Ordina per:Popolari oggi
81 - 100 di 303 foto
1 di 3
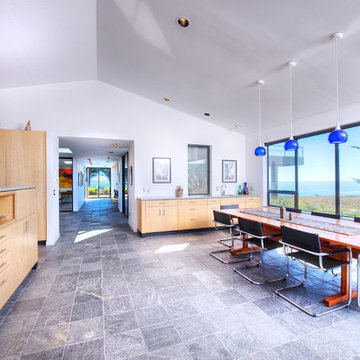
Sea Arches is a stunning modern architectural masterpiece, perched atop an eleven-acre peninsular promontory rising 160 feet above the Pacific Ocean on northern California’s spectacular Mendocino coast. Surrounded by the ocean on 3 sides and presiding over unparalleled vistas of sea and surf, Sea Arches includes 2,000 feet of ocean frontage, as well as beaches that extend some 1,300 feet. This one-of-a-kind property also includes one of the famous Elk Sea Stacks, a grouping of remarkable ancient rock outcroppings that tower above the Pacific, and add a powerful and dramatic element to the coastal scenery. Integrated gracefully into its spectacular setting, Sea Arches is set back 500 feet from the Pacific Coast Hwy and is completely screened from public view by more than 400 Monterey cypress trees. Approached by a winding, tree-lined drive, the main house and guesthouse include over 4,200 square feet of modern living space with four bedrooms, two mezzanines, two mini-lofts, and five full bathrooms. All rooms are spacious and the hallways are extra-wide. A cantilevered, raised deck off the living-room mezzanine provides a stunningly close approach to the ocean. Walls of glass invite views of the enchanting scenery in every direction: north to the Elk Sea Stacks, south to Point Arena and its historic lighthouse, west beyond the property’s captive sea stack to the horizon, and east to lofty wooded mountains. All of these vistas are enjoyed from Sea Arches and from the property’s mile-long groomed trails that extend along the oceanfront bluff tops overlooking the beautiful beaches on the north and south side of the home. While completely private and secluded, Sea Arches is just a two-minute drive from the charming village of Elk offering quaint and cozy restaurants and inns. A scenic seventeen-mile coastal drive north will bring you to the picturesque and historic seaside village of Mendocino which attracts tourists from near and far. One can also find many world-class wineries in nearby Anderson Valley. All of this just a three-hour drive from San Francisco or if you choose to fly, Little River Airport, with its mile long runway, is only 16 miles north of Sea Arches. Truly a special and unique property, Sea Arches commands some of the most dramatic coastal views in the world, and offers superb design, construction, and high-end finishes throughout, along with unparalleled beauty, tranquility, and privacy. Property Highlights: • Idyllically situated on a one-of-a-kind eleven-acre oceanfront parcel • Dwelling is completely screened from public view by over 400 trees • Includes 2,000 feet of ocean frontage plus over 1,300 feet of beaches • Includes one of the famous Elk Sea Stacks connected to the property by an isthmus • Main house plus private guest house totaling over 4300 sq ft of superb living space • 4 bedrooms and 5 full bathrooms • Separate His and Hers master baths • Open floor plan featuring Single Level Living (with the exception of mezzanines and lofts) • Spacious common rooms with extra wide hallways • Ample opportunities throughout the home for displaying art • Radiant heated slate floors throughout • Soaring 18 foot high ceilings in main living room with walls of glass • Cantilevered viewing deck off the mezzanine for up close ocean views • Gourmet kitchen with top of the line stainless appliances, custom cabinetry and granite counter tops • Granite window sills throughout the home • Spacious guest house including a living room, wet bar, large bedroom, an office/second bedroom, two spacious baths, sleeping loft and two mini lofts • Spectacular ocean and sunset views from most every room in the house • Gracious winding driveway offering ample parking • Large 2 car-garage with workshop • Extensive low-maintenance landscaping offering a profusion of Spring and Summer blooms • Approx. 1 mile of groomed trails • Equipped with a generator • Copper roof • Anchored in bedrock by 42 reinforced concrete piers and framed with steel girders.
2 Fireplaces
Deck
Granite Countertops
Guest House
Patio
Security System
Storage
Gardens
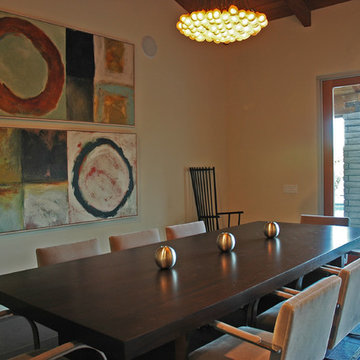
Ispirazione per una grande sala da pranzo contemporanea chiusa con pareti bianche, pavimento in ardesia e pavimento multicolore
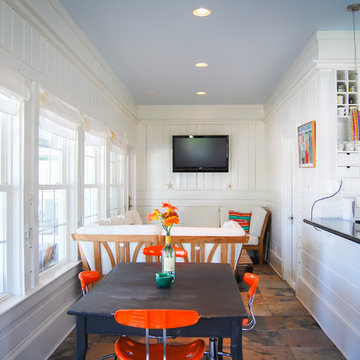
Esempio di una grande sala da pranzo aperta verso la cucina costiera con pareti bianche, pavimento in ardesia, nessun camino e pavimento multicolore
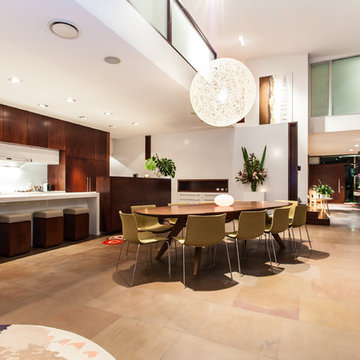
Located in a beachside community this two storey beachfront residence has views to the north over landscaped gardens and east towards the ocean. The design has incorporated a sculptural roof form that creates a framed external space, which provides screening and privacy from neighbours. The ground floor living space and pool area faces north and is sheltered by the roof forms and the building above.
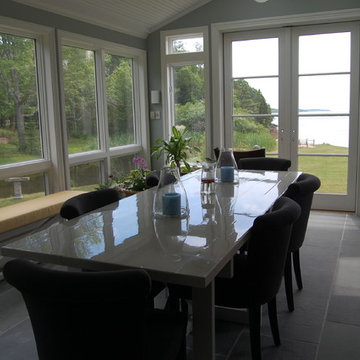
Foto di una grande sala da pranzo country chiusa con pareti blu, pavimento in ardesia e nessun camino
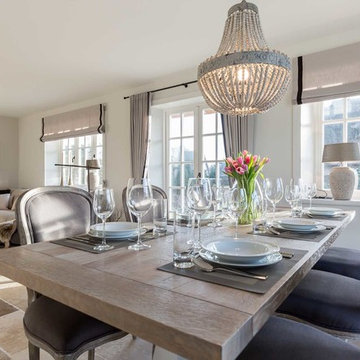
www.immofoto-sylt.de
Immagine di una grande sala da pranzo aperta verso il soggiorno country con pareti bianche, pavimento in ardesia e pavimento beige
Immagine di una grande sala da pranzo aperta verso il soggiorno country con pareti bianche, pavimento in ardesia e pavimento beige
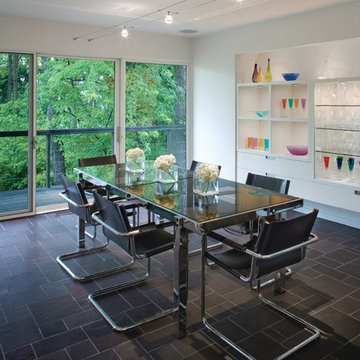
Contemporary dining room with classic modern furniture.
Ispirazione per una grande sala da pranzo design con pareti bianche e pavimento in ardesia
Ispirazione per una grande sala da pranzo design con pareti bianche e pavimento in ardesia
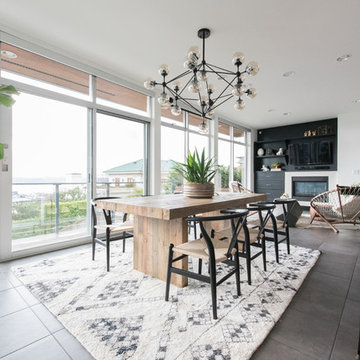
Foto di una grande sala da pranzo aperta verso la cucina moderna con pareti bianche e pavimento in ardesia
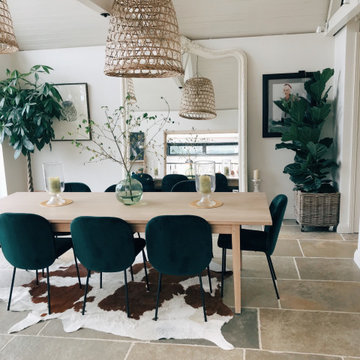
A beautiful and stylish dining room for a busy family. spacious with lots of light. The homeowner has an amazing eye for interiors and has a great collection of wonderful art and vintage pieces. The floor is actually stone.
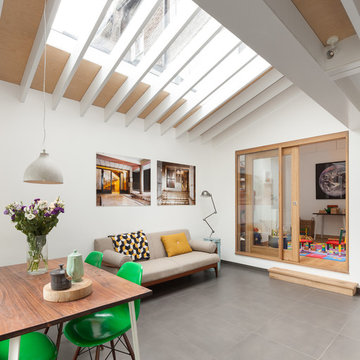
Landers Photos
Ispirazione per una grande sala da pranzo aperta verso la cucina contemporanea con pareti bianche, pavimento in ardesia, nessun camino e pavimento grigio
Ispirazione per una grande sala da pranzo aperta verso la cucina contemporanea con pareti bianche, pavimento in ardesia, nessun camino e pavimento grigio
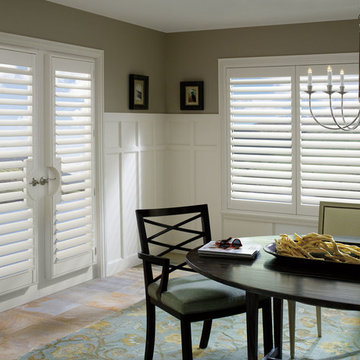
Esempio di una grande sala da pranzo classica chiusa con pareti grigie, pavimento in ardesia, nessun camino e pavimento multicolore
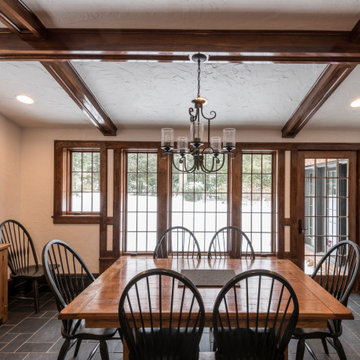
This Modern Farmhouse kitchen has a touch of rustic charm. Designed by Curtis Lumber Company, Inc., the kitchen features cabinets from Crystal Cabinet Works Inc. (Keyline Inset, Gentry). The glossy, rich, hand-painted look backsplash is by Daltile (Artigiano) and the slate floor is by Sheldon Slate. Photos property of Curtis Lumber company, Inc.
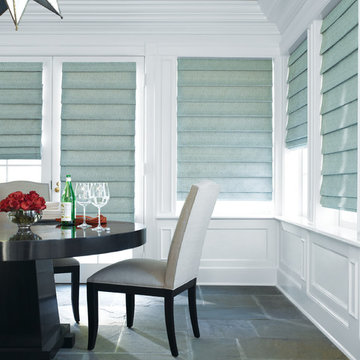
Esempio di una grande sala da pranzo tradizionale chiusa con pareti bianche, pavimento in ardesia, nessun camino e pavimento multicolore
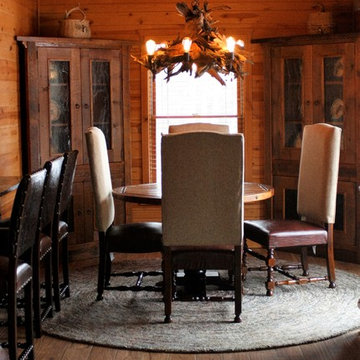
Idee per una grande sala da pranzo aperta verso la cucina rustica con pavimento in ardesia e pavimento multicolore
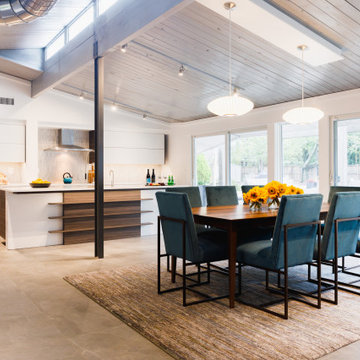
Ispirazione per una grande sala da pranzo aperta verso la cucina tradizionale con pareti bianche, pavimento in ardesia, nessun camino e pavimento grigio
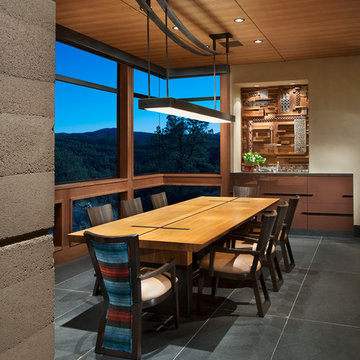
Anita Lang - IMI Design - Scottsdale, AZ
Immagine di una grande sala da pranzo aperta verso la cucina american style con pareti beige, pavimento in ardesia e pavimento grigio
Immagine di una grande sala da pranzo aperta verso la cucina american style con pareti beige, pavimento in ardesia e pavimento grigio
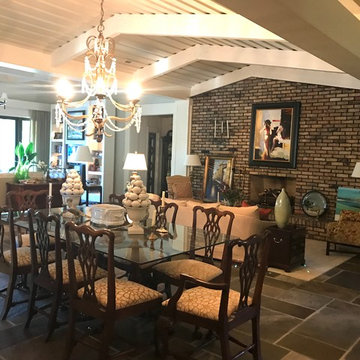
Idee per una grande sala da pranzo aperta verso il soggiorno classica con pareti bianche, pavimento in ardesia, camino classico, cornice del camino in mattoni e pavimento grigio
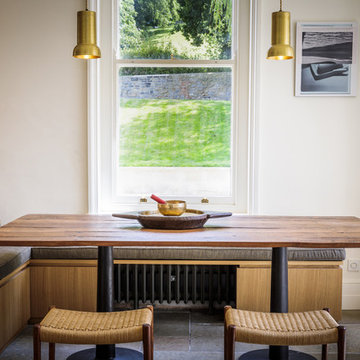
Papilio Bespoke Kitchens designed this kitchen and breakfast room following the latest trend of “The New Natural” (phrase coined by Elle Decoration) for an impressive Georgian manor house within close proximity to Bristol in South West England. The kitchen space is tall and long and had restrictions due to its Grade II listing, however Papilio’s Creative Director worked closely with the client and architect to ensure that not only are all of the listed building restrictions were adhered to but also that the finished kitchen was spectacular.
The styling draws influence from the original Georgian features but also pulls in a contemporary Scandinavian feel. The work surfaces and Aga range cooker have been set at an above average level as requested by our taller client, this is one of the many benefits of a bespoke kitchen. The plinth heights are also a very specific bespoke detail requested by the client. Another unique bespoke detail requested was for the cat’s food and drink bowls to be recessed into the lower section of an open cabinet.
Whilst most of the kitchen is finished in an oak veneer with crisp clean lines and beautiful textures, the sink run is finished in an opulent Calacatta Oro marble which we sourced direct from Italy. The finishing piece for the wet area was the renowned and unique Gooseneck regulator in antique brass by Waterworks.
The appliance schedule included a 5-door Aga range cooker with an electric module including gas burners, this style of cooker allows for a great deal of versatility in cooking styles. We also specified the Miele flagship fridge freezer, the “MasterCool” and the brand new addition to the Miele dishwasher range “Knock 2 Open” which allows for the discreet handle detail in this bespoke kitchen to continue uninterrupted through the design.
Photography: Simon Plant
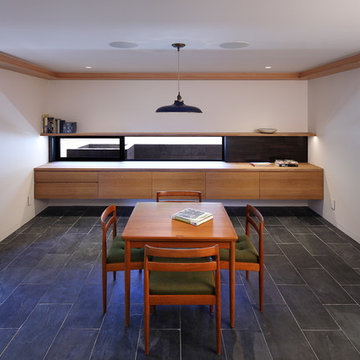
Mark Woods
Foto di una grande sala da pranzo design con pareti bianche, pavimento in ardesia, nessun camino e pavimento grigio
Foto di una grande sala da pranzo design con pareti bianche, pavimento in ardesia, nessun camino e pavimento grigio
Sale da Pranzo grandi con pavimento in ardesia - Foto e idee per arredare
5
