Sale da Pranzo grandi con pavimento in ardesia - Foto e idee per arredare
Filtra anche per:
Budget
Ordina per:Popolari oggi
41 - 60 di 303 foto
1 di 3
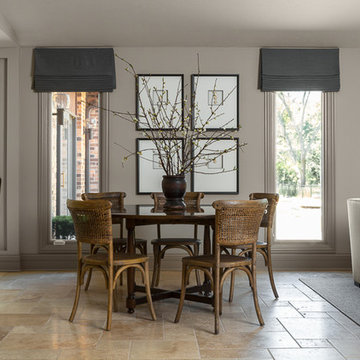
Placing a round table is a perfect shape for conversation. The simple, clean lines allows the cane backed chairs to take center stage. Accessorizing with one of a kind pieces creates the authenticity of the space and provides visual interest. Mixing stone with wood and soft fabrics creates a textural mix to a room.
Photo credit: Janet Mesic Mackie
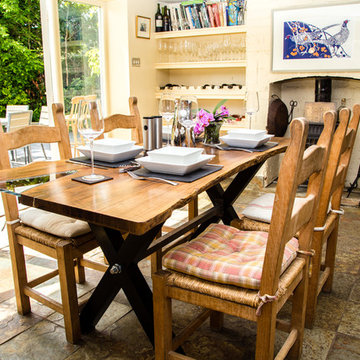
On top, an air-dried walnut slab with live edges preserved on opposing sides. Where the trunk naturally branches, glass has been installed to enhance its raw beauty.
Its original shakes, knots and cracks are accentuated with natural pewter. This table top sits upon ash legs, stabilised by a bracing bar of finished steel, anchored with our own lathe-cut bolt. The piece is finished for hardwearing protection that emphasises the grain of the wood.

This used to be a sunroom but we turned it into the Dining Room as the house lacked a large dining area for the numerous ranch guests. The antler chandelier was hand made in Pagosa Springs by Rick Johnson. We used linen chairs to brighten the room and provide contrast to the logs. The table and chairs are from Restoration Hardware. The Stone flooring is custom and the fireplace adds a very cozy feel during the colder months.
Tim Flanagan Architect
Veritas General Contractor
Finewood Interiors for cabinetry
Light and Tile Art for lighting and tile and counter tops.
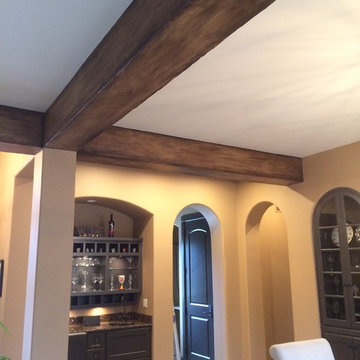
Esempio di una grande sala da pranzo aperta verso il soggiorno stile rurale con pareti beige, pavimento in ardesia, camino classico e cornice del camino piastrellata
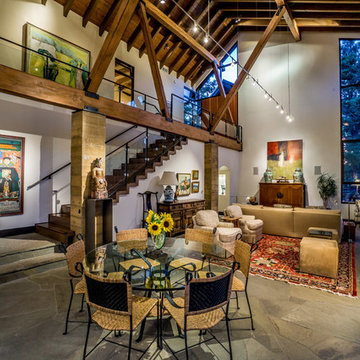
Ross Chandler
Ispirazione per una grande sala da pranzo aperta verso il soggiorno stile rurale con pareti bianche e pavimento in ardesia
Ispirazione per una grande sala da pranzo aperta verso il soggiorno stile rurale con pareti bianche e pavimento in ardesia
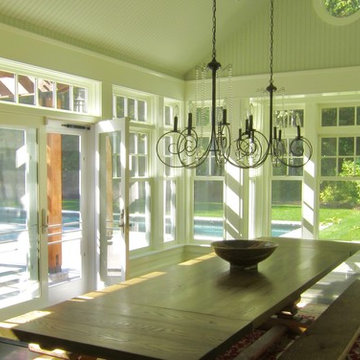
The new space is reminiscent of the screen porch it replaced, only better. Like the porch, the walls are more open than solid, but now that expansive connection with nature can be enjoyed throughout all four seasons. Continuous double-hung and clerestory windows allow light and views to pour into the new dining room. The windows stretch almost floor to ceiling. The cathedral ceiling and upper walls are clad in beadboard, and the windows are cased with continuous bands of white trim. Beadboard and painted wood are traditional porch finishes.
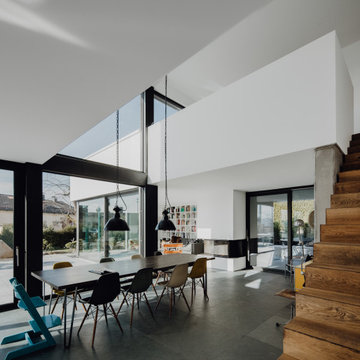
Haus des Jahres 2014
Diese moderne Flachdachvilla, entworfen für eine 4köpfige Familie in Pfaffenhofen, erhielt den ersten Preis im Wettbewerb „Haus des Jahres“, veranstaltet von Europas größter Wohnzeitschrift „Schöner Wohnen“. Mit seinen formalen Bezügen zum Bauhaus besticht der L-förmige Bau durch seine großflächigen Glasfronten, über die Licht und Luft im Innern erschlossen werden. Das begeisterte die Jury ebenso wie „die moderne Interpretation der Holztafelbauweise, deren wetterunabhängige, präzise und schnelle Vorfertigung an Qualität nicht zu überbieten ist“.
Sichtbeton, Holz und Glas dominieren die ästhetische Schlichtheit des Gebäudes, akzentuiert durch Elemente wie die historische, gusseiserne Stütze im Wohnbereich. Diese wurde bewusst als sichtbares, statisches Element der Gesamtkonstruktion eingesetzt und zur Geltung gebracht. Ein ganz besonderer Bestandteil der Innengestaltung ist auch die aus Blockstufen gearbeitet Eichentreppe, die nicht nur dem funktionalen Auf und AB dient sondern ebenso Sitzgelegenheit bietet. Die zahlreichen Designklassiker aus den 20er bis 60er Jahren, eine Leidenschaft der Bauherrin, tragen zu der gelungenen Symbiose aus Bauhaus, Midcentury und 21. Jahrhundert bei.
Im Erdgeschoss gehen Küche, Essbereich und Wohnen ineinander über. Diese Verschmelzung setzt sich nach außen fort, deutlich sichtbar am Kaminblock, der von Innen und Außen nutzbar ist. Über dem Essbereich öffnet sich ein Luftraum zum Obergeschoss, in dem die privaten Bereiche der Familie und eine Dachterrasse mit Panoramablick untergebracht sind.
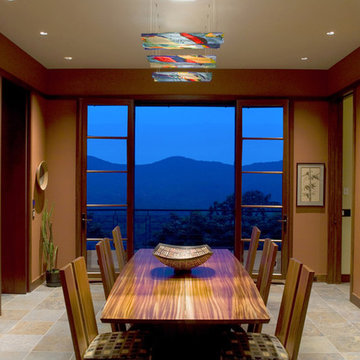
This custom mountain modern home in north Asheville is a unique interpretation of mountain modern architecture with a Japanese influence. Spectacular views of the Blue Ridge mountains and downtown Asheville are enjoyed from many rooms. Thoughtful attention was given to materials, color selection and landscaping to ensure the home seamlessly integrates with its natural surroundings. The home showcases custom millwork, cabinetry, and furnishings by Asheville artists and craftsmen.
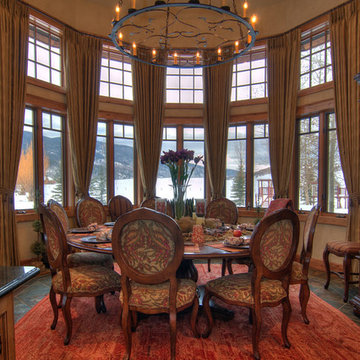
Formal Dining Space
Esempio di una grande sala da pranzo rustica chiusa con pareti marroni, pavimento in ardesia e nessun camino
Esempio di una grande sala da pranzo rustica chiusa con pareti marroni, pavimento in ardesia e nessun camino
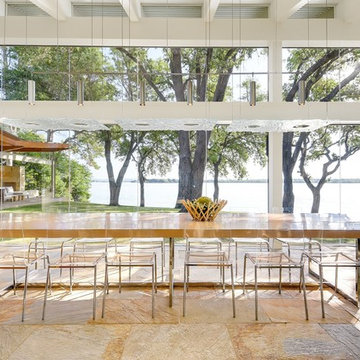
Photos @ Eric Carvajal
Idee per una grande sala da pranzo aperta verso il soggiorno minimalista con pavimento in ardesia e pavimento multicolore
Idee per una grande sala da pranzo aperta verso il soggiorno minimalista con pavimento in ardesia e pavimento multicolore
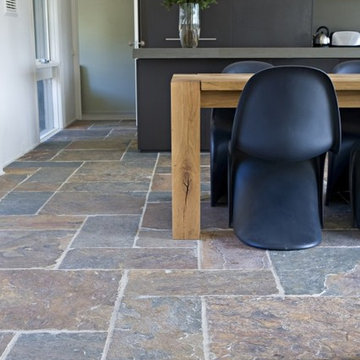
Eckersley Garden Architecture http://www.e-ga.com.au
Badger dry stone walling http://www.ecooutdoor.com.au/walling/dry-stone/badger
Myrtle split stone flooring http://www.ecooutdoor.com.au/flooring/split-stone/myrtle
Eckersley Garden Architecture | Eco Outdoor | Badger walling | Myrtle flooring | livelifeoutdoors | Outdoor Design | Natural stone flooring + walling | Garden design | Outdoor paving | Outdoor design inspiration | Outdoor style | Outdoor ideas | Luxury homes | Paving ideas | Garden ideas | Natural pool ideas | Patio ideas | Indoor tiling ideas | Outdoor tiles | split stone flooring | Drystone walling | Stone walling | stone wall cladding
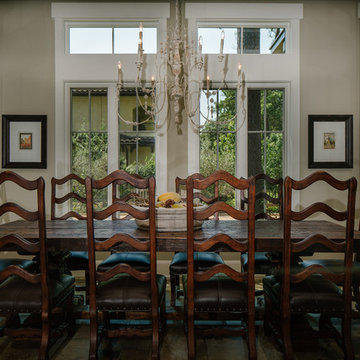
Idee per una grande sala da pranzo aperta verso la cucina chic con pavimento in ardesia
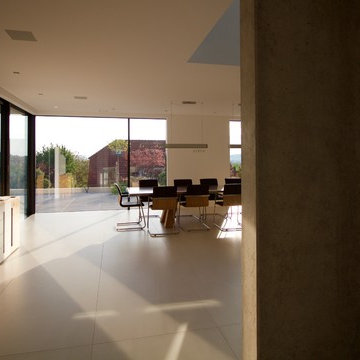
Immagine di una grande sala da pranzo aperta verso il soggiorno contemporanea con pareti bianche, pavimento in ardesia e pavimento beige
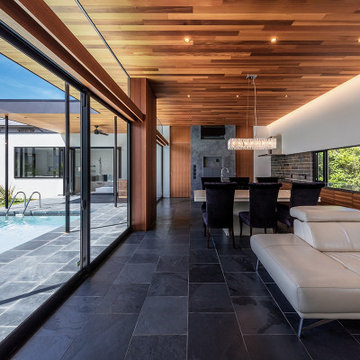
撮影 福澤昭嘉
Ispirazione per una grande sala da pranzo aperta verso il soggiorno moderna con pareti grigie, pavimento in ardesia, pavimento nero, soffitto in legno e pareti in legno
Ispirazione per una grande sala da pranzo aperta verso il soggiorno moderna con pareti grigie, pavimento in ardesia, pavimento nero, soffitto in legno e pareti in legno
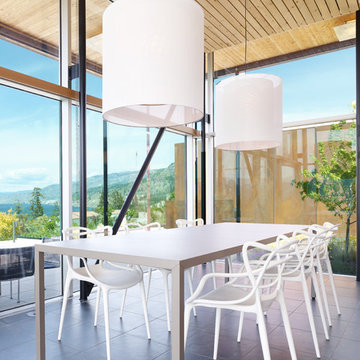
Martin Knowles Photo/Media
Esempio di una grande sala da pranzo aperta verso la cucina minimalista con pavimento in ardesia
Esempio di una grande sala da pranzo aperta verso la cucina minimalista con pavimento in ardesia
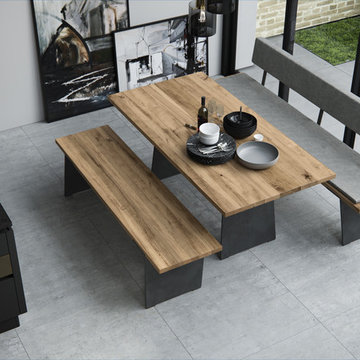
Unterkosntruktion Rohstahl,
Tischplatte und Sitzfläche Eiche massiv
loses Polster auf der Sitzfläche, Lehne rundum gepolstert
Foto di una grande sala da pranzo aperta verso il soggiorno rustica con pareti bianche, pavimento in ardesia e pavimento grigio
Foto di una grande sala da pranzo aperta verso il soggiorno rustica con pareti bianche, pavimento in ardesia e pavimento grigio
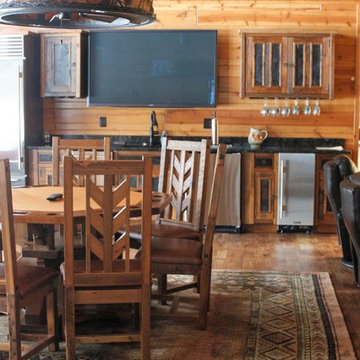
Ispirazione per una grande sala da pranzo aperta verso la cucina rustica con pavimento in ardesia e pavimento multicolore
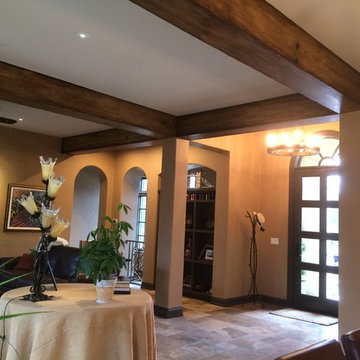
Foto di una grande sala da pranzo aperta verso il soggiorno rustica con pareti beige, pavimento in ardesia, camino classico e cornice del camino piastrellata
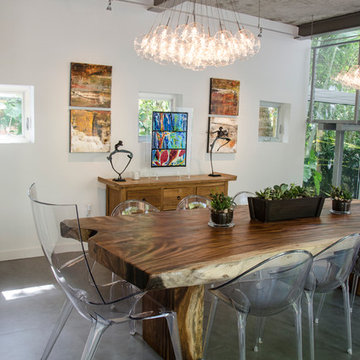
Immagine di una grande sala da pranzo aperta verso il soggiorno minimal con pavimento in ardesia
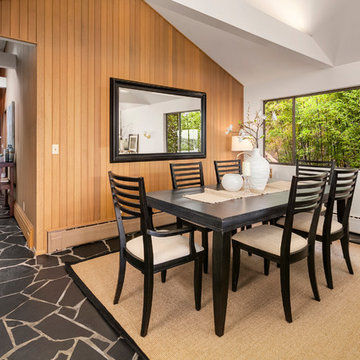
Foto di una grande sala da pranzo aperta verso il soggiorno moderna con pareti bianche, pavimento in ardesia, camino classico, cornice del camino in pietra e pavimento nero
Sale da Pranzo grandi con pavimento in ardesia - Foto e idee per arredare
3