Sale da Pranzo grandi con pavimento con piastrelle in ceramica - Foto e idee per arredare
Filtra anche per:
Budget
Ordina per:Popolari oggi
21 - 40 di 3.006 foto
1 di 3
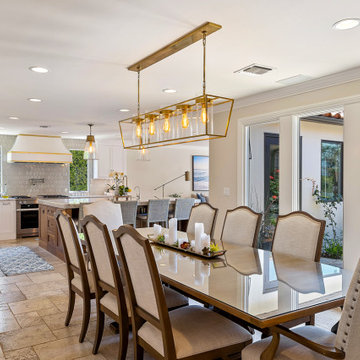
This home had a kitchen that wasn’t meeting the family’s needs, nor did it fit with the coastal Mediterranean theme throughout the rest of the house. The goals for this remodel were to create more storage space and add natural light. The biggest item on the wish list was a larger kitchen island that could fit a family of four. They also wished for the backyard to transform from an unsightly mess that the clients rarely used to a beautiful oasis with function and style.
One design challenge was incorporating the client’s desire for a white kitchen with the warm tones of the travertine flooring. The rich walnut tone in the island cabinetry helped to tie in the tile flooring. This added contrast, warmth, and cohesiveness to the overall design and complemented the transitional coastal theme in the adjacent spaces. Rooms alight with sunshine, sheathed in soft, watery hues are indicative of coastal decorating. A few essential style elements will conjure the coastal look with its casual beach attitude and renewing seaside energy, even if the shoreline is only in your mind's eye.
By adding two new windows, all-white cabinets, and light quartzite countertops, the kitchen is now open and bright. Brass accents on the hood, cabinet hardware and pendant lighting added warmth to the design. Blue accent rugs and chairs complete the vision, complementing the subtle grey ceramic backsplash and coastal blues in the living and dining rooms. Finally, the added sliding doors lead to the best part of the home: the dreamy outdoor oasis!
Every day is a vacation in this Mediterranean-style backyard paradise. The outdoor living space emphasizes the natural beauty of the surrounding area while offering all of the advantages and comfort of indoor amenities.
The swimming pool received a significant makeover that turned this backyard space into one that the whole family will enjoy. JRP changed out the stones and tiles, bringing a new life to it. The overall look of the backyard went from hazardous to harmonious. After finishing the pool, a custom gazebo was built for the perfect spot to relax day or night.
It’s an entertainer’s dream to have a gorgeous pool and an outdoor kitchen. This kitchen includes stainless-steel appliances, a custom beverage fridge, and a wood-burning fireplace. Whether you want to entertain or relax with a good book, this coastal Mediterranean-style outdoor living remodel has you covered.
Photographer: Andrew - OpenHouse VC
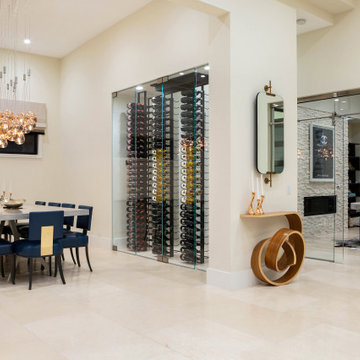
Rose gold Italian lighting sets the tone for this Dining space. The custom wood dining table has a “custom linear Strie finish” that “looks” and “feels” like metal.
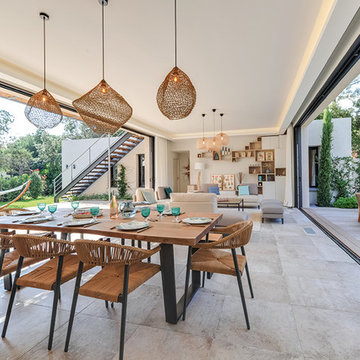
© delphineguyart.com
Immagine di una grande sala da pranzo bohémian con pareti bianche, pavimento con piastrelle in ceramica, nessun camino e pavimento beige
Immagine di una grande sala da pranzo bohémian con pareti bianche, pavimento con piastrelle in ceramica, nessun camino e pavimento beige
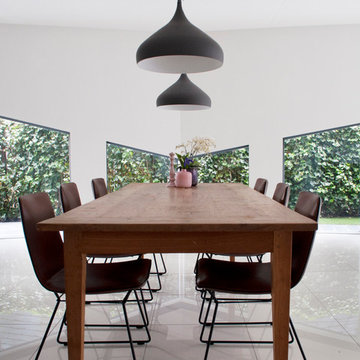
Figure of Speech Photography
Immagine di una grande sala da pranzo moderna con pareti bianche e pavimento con piastrelle in ceramica
Immagine di una grande sala da pranzo moderna con pareti bianche e pavimento con piastrelle in ceramica
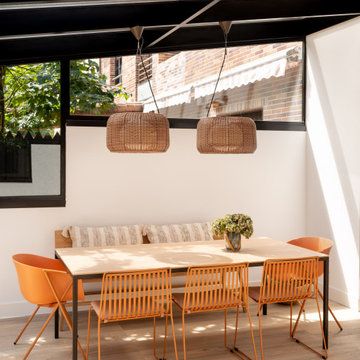
Reforma integral Sube Interiorismo www.subeinteriorismo.com
Fotografía Biderbost Photo
Immagine di una grande sala da pranzo aperta verso il soggiorno mediterranea con pareti bianche, pavimento con piastrelle in ceramica, nessun camino e pavimento beige
Immagine di una grande sala da pranzo aperta verso il soggiorno mediterranea con pareti bianche, pavimento con piastrelle in ceramica, nessun camino e pavimento beige
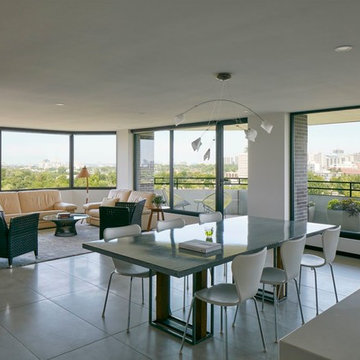
Foto di una grande sala da pranzo aperta verso il soggiorno contemporanea con pareti bianche, pavimento con piastrelle in ceramica, nessun camino e pavimento beige

A spacious, light-filled dining area; created as part of a 2-storey Farm House extension for our Wiltshire clients.
Foto di una grande sala da pranzo aperta verso il soggiorno chic con pareti bianche, pavimento con piastrelle in ceramica, stufa a legna, cornice del camino in pietra e pavimento grigio
Foto di una grande sala da pranzo aperta verso il soggiorno chic con pareti bianche, pavimento con piastrelle in ceramica, stufa a legna, cornice del camino in pietra e pavimento grigio
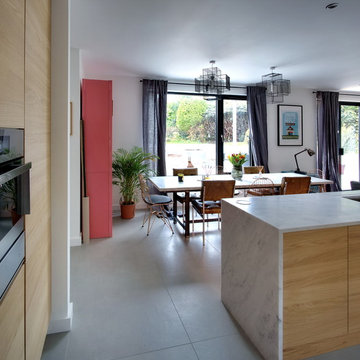
This Modern New Build in Bangor County down is home to a young family and showcases the best of open-plan living. The Solid Wood cabinets feature a striking horizontal wood grain. The smart appliance wall houses the majority of the kitchens appliances and boasts pull out storage. ©ADORNAS KITCHENS
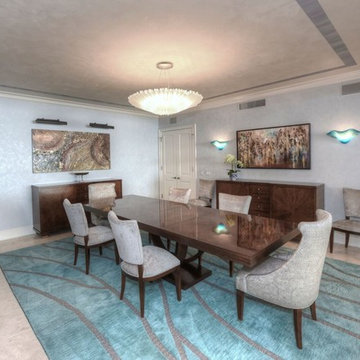
The primary focus on this 6,000 Square Foot Ocean Front Condo located on Jacksonville Beach was to create a soothing, elegant, comfortable environment for our clients and their guests. A private elevator transports you to this spacious luxurious environment. 4 Bedrooms, 5 Baths, Exercise Room, Office/Study with private Terraces facing both the ocean and intracoastal waterways. An outdoor kitchen on the ocean terrace allows for ample space to entertain a large group or family overlooking a private beach and pool area.
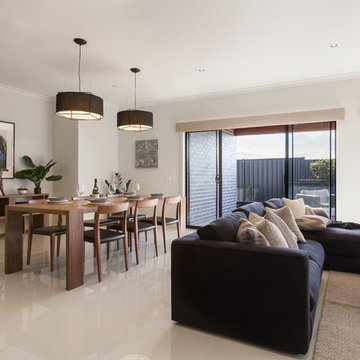
Orbit Homes Display - Acacia
Foto di una grande sala da pranzo aperta verso il soggiorno minimal con pavimento con piastrelle in ceramica e pavimento bianco
Foto di una grande sala da pranzo aperta verso il soggiorno minimal con pavimento con piastrelle in ceramica e pavimento bianco
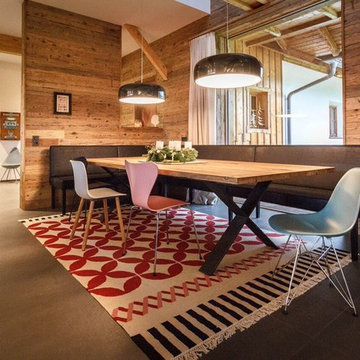
Immagine di una grande sala da pranzo aperta verso il soggiorno bohémian con pavimento con piastrelle in ceramica e pareti marroni
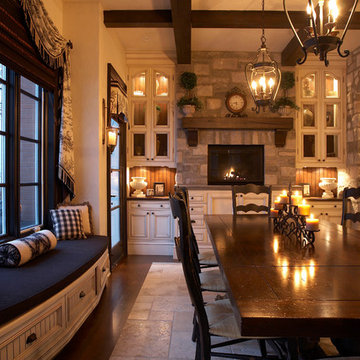
This traditional kitchen breakfast area features a window seat, stone wall and arch, wood beams and a raised fireplace.
Immagine di una grande sala da pranzo classica con pareti beige, pavimento con piastrelle in ceramica, cornice del camino in pietra e camino lineare Ribbon
Immagine di una grande sala da pranzo classica con pareti beige, pavimento con piastrelle in ceramica, cornice del camino in pietra e camino lineare Ribbon
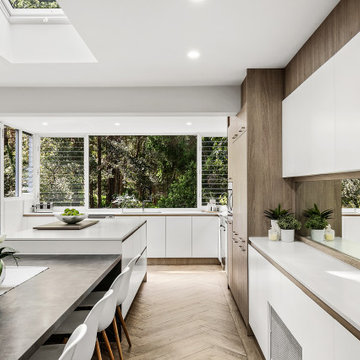
Open plan kitchen and dining area complete with custom two tone joinery and concrete look dropped dining table. Integrated appliances and sleek neutral finishes to enhance the beautiful outdoor views. Timber look ceramic tiles laid in Herringbone pattern for a durable and scratch proof family home.
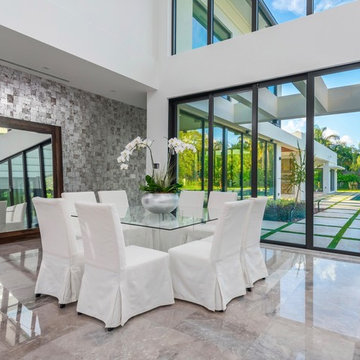
Richard J Novak
Foto di una grande sala da pranzo aperta verso il soggiorno minimal con pareti bianche, nessun camino, pavimento grigio e pavimento con piastrelle in ceramica
Foto di una grande sala da pranzo aperta verso il soggiorno minimal con pareti bianche, nessun camino, pavimento grigio e pavimento con piastrelle in ceramica
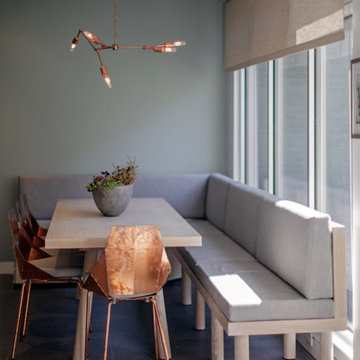
The chairs did not have cushions and we added custom ones with the same outdoor fabric as the banquette.
© scott benedict | practical(ly) studios
Immagine di una grande sala da pranzo aperta verso la cucina moderna con pareti blu, pavimento con piastrelle in ceramica e nessun camino
Immagine di una grande sala da pranzo aperta verso la cucina moderna con pareti blu, pavimento con piastrelle in ceramica e nessun camino
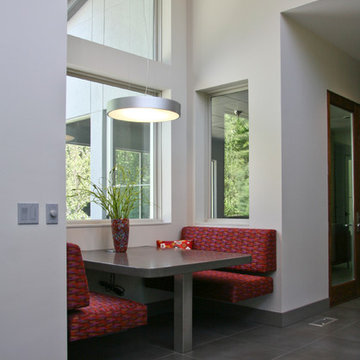
The Kessler is a contemporary dream come true. This sprawling two-story home is distinctive in design and aesthetic. Utilizing simple shapes, clean lines, and unique materials, the exterior of the home makes a strong impression.
Large, single-paned windows light up the interior spaces. The main living area is an open space, including the foyer, sitting room, dining area and kitchen. Also on the main level are a screened porch, dual patios, exercise room, master bedroom and guest suite.
The lower level offers two additional guest suites, an entertainment center and game room, all with daylight windows.
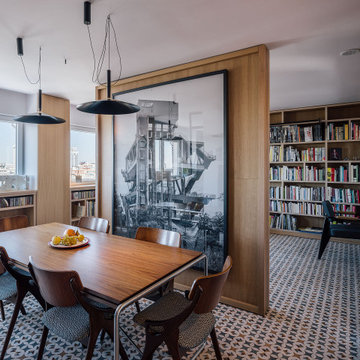
Comedor, con la pared pivotante cerrada
Foto di una grande sala da pranzo aperta verso il soggiorno design con pavimento con piastrelle in ceramica, pareti in legno, pareti bianche e pavimento multicolore
Foto di una grande sala da pranzo aperta verso il soggiorno design con pavimento con piastrelle in ceramica, pareti in legno, pareti bianche e pavimento multicolore
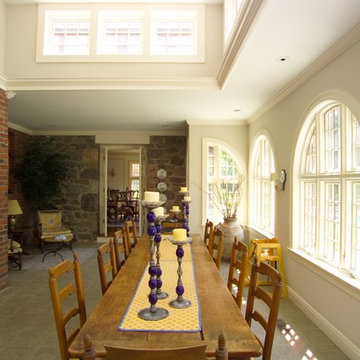
The second of two dining rooms, located directly off the kitchen and focusing more as a breakfast room.
Ispirazione per una grande sala da pranzo aperta verso la cucina tradizionale con pareti bianche e pavimento con piastrelle in ceramica
Ispirazione per una grande sala da pranzo aperta verso la cucina tradizionale con pareti bianche e pavimento con piastrelle in ceramica

Cette pièce à vivre de 53 m² est au cœur de la vie familiale. Elle regroupe la cuisine, la salle à manger et le séjour. Tout y est pensé pour vivre ensemble, dans un climat de détente.
J'ai apporté de la modernité et de la chaleur à cette maison traditionnelle.
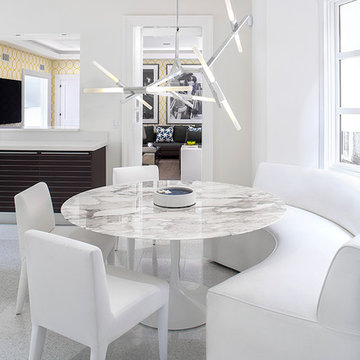
Interiors by Morris & Woodhouse Interiors LLC, Architecture by ARCHONSTRUCT LLC
© Robert Granoff
Esempio di una grande sala da pranzo minimal con pareti bianche e pavimento con piastrelle in ceramica
Esempio di una grande sala da pranzo minimal con pareti bianche e pavimento con piastrelle in ceramica
Sale da Pranzo grandi con pavimento con piastrelle in ceramica - Foto e idee per arredare
2