Sale da Pranzo grandi con pareti bianche - Foto e idee per arredare
Filtra anche per:
Budget
Ordina per:Popolari oggi
201 - 220 di 19.868 foto
1 di 3
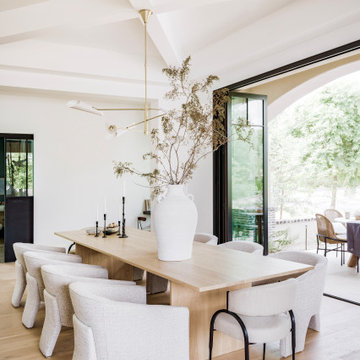
Idee per una grande sala da pranzo classica chiusa con pareti bianche, parquet chiaro, pavimento beige e soffitto in legno

Esempio di una grande sala da pranzo contemporanea chiusa con pareti bianche, pavimento in legno massello medio, camino classico, cornice del camino in metallo, pavimento marrone, travi a vista, soffitto a volta e soffitto in legno

Open floor plan dining room featuring a custom vaulted ceilings and antique reclaimed wood beams.
Ispirazione per una grande sala da pranzo aperta verso il soggiorno classica con pareti bianche, pavimento in legno massello medio, camino classico, cornice del camino in legno, pavimento marrone e soffitto a volta
Ispirazione per una grande sala da pranzo aperta verso il soggiorno classica con pareti bianche, pavimento in legno massello medio, camino classico, cornice del camino in legno, pavimento marrone e soffitto a volta
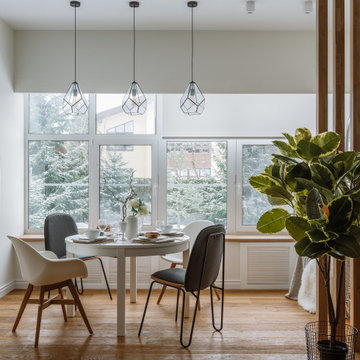
Ispirazione per una grande sala da pranzo nordica chiusa con pareti bianche, pavimento in legno massello medio, pavimento marrone e camino lineare Ribbon
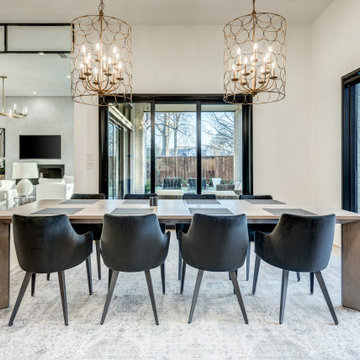
Foto di una grande sala da pranzo aperta verso la cucina minimalista con pareti bianche, parquet chiaro, nessun camino e pavimento marrone
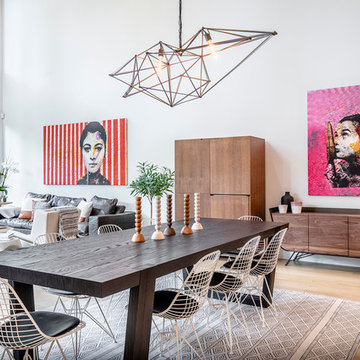
Global Modern home in Dallas / South African mixed with Modern / Pops of color / Political Art / Abstract Art / Black Walls / White Walls / Light and Modern Kitchen / Live plants / Cool kids rooms / Swing in bedroom / Custom kids desk / Floating shelves / oversized pendants / Geometric lighting / Room for a child that loves art / Relaxing blue and white Master bedroom / Gray and white baby room / Unusual modern Crib / Baby room Wall Mural / See more rooms at urbanologydesigns.com
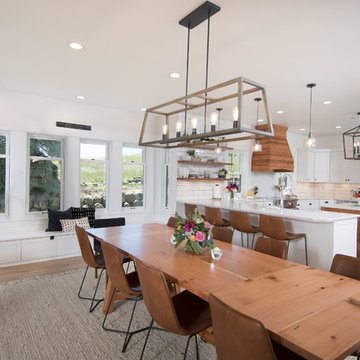
This 1914 family farmhouse was passed down from the original owners to their grandson and his young family. The original goal was to restore the old home to its former glory. However, when we started planning the remodel, we discovered the foundation needed to be replaced, the roof framing didn’t meet code, all the electrical, plumbing and mechanical would have to be removed, siding replaced, and much more. We quickly realized that instead of restoring the home, it would be more cost effective to deconstruct the home, recycle the materials, and build a replica of the old house using as much of the salvaged materials as we could.
The design of the new construction is greatly influenced by the old home with traditional craftsman design interiors. We worked with a deconstruction specialist to salvage the old-growth timber and reused or re-purposed many of the original materials. We moved the house back on the property, connecting it to the existing garage, and lowered the elevation of the home which made it more accessible to the existing grades. The new home includes 5-panel doors, columned archways, tall baseboards, reused wood for architectural highlights in the kitchen, a food-preservation room, exercise room, playful wallpaper in the guest bath and fun era-specific fixtures throughout.

Idee per una grande sala da pranzo aperta verso il soggiorno stile marinaro con pareti bianche, pavimento in legno massello medio, camino classico, cornice del camino in pietra e pavimento rosso

Ispirazione per una grande sala da pranzo aperta verso il soggiorno design con pareti bianche, pavimento in legno massello medio, camino bifacciale, cornice del camino in pietra e pavimento marrone
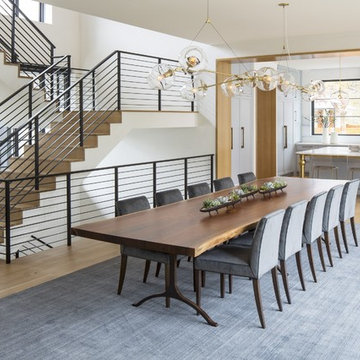
Immagine di una grande sala da pranzo aperta verso la cucina chic con pareti bianche, parquet chiaro, pavimento beige e nessun camino
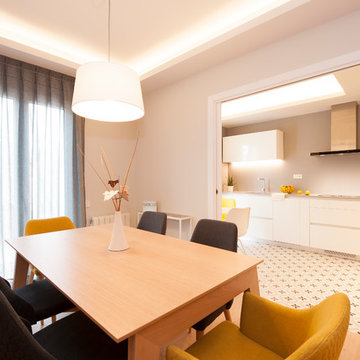
Sincro reformas integrales
Ispirazione per una grande sala da pranzo aperta verso il soggiorno moderna con pareti bianche, pavimento in legno massello medio e pavimento marrone
Ispirazione per una grande sala da pranzo aperta verso il soggiorno moderna con pareti bianche, pavimento in legno massello medio e pavimento marrone
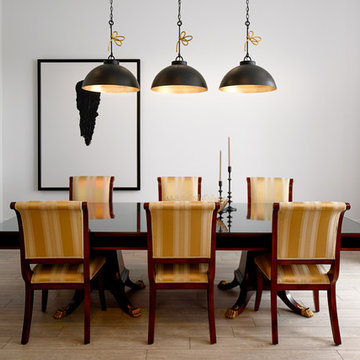
Eclectic Dining Room with Black and Gold Accents
Ispirazione per una grande sala da pranzo boho chic chiusa con pareti bianche, parquet chiaro e pavimento beige
Ispirazione per una grande sala da pranzo boho chic chiusa con pareti bianche, parquet chiaro e pavimento beige
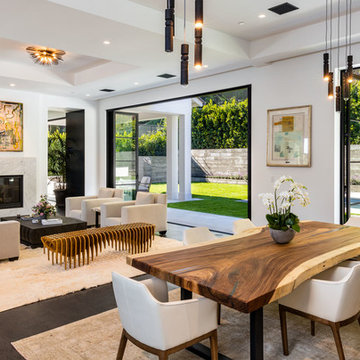
Immagine di una grande sala da pranzo aperta verso il soggiorno minimal con pareti bianche, parquet scuro, nessun camino e pavimento marrone
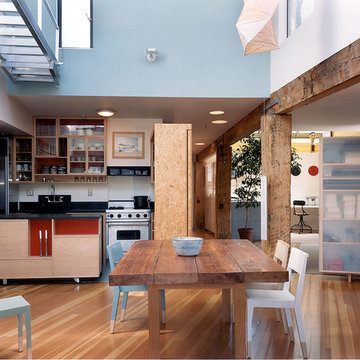
Michael Moran
Immagine di una grande sala da pranzo aperta verso il soggiorno design con pareti bianche, pavimento in legno massello medio e nessun camino
Immagine di una grande sala da pranzo aperta verso il soggiorno design con pareti bianche, pavimento in legno massello medio e nessun camino
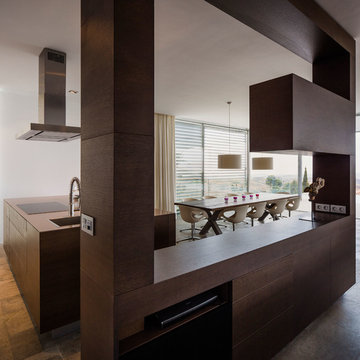
Fernando Alda
Esempio di una grande sala da pranzo aperta verso la cucina contemporanea con pareti bianche e nessun camino
Esempio di una grande sala da pranzo aperta verso la cucina contemporanea con pareti bianche e nessun camino
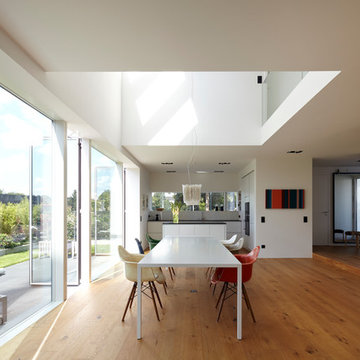
Fotos: Lioba Schneider Architekturfotografie
I Architekt: falke architekten köln
Foto di una grande sala da pranzo aperta verso il soggiorno contemporanea con pareti bianche, pavimento in legno massello medio e nessun camino
Foto di una grande sala da pranzo aperta verso il soggiorno contemporanea con pareti bianche, pavimento in legno massello medio e nessun camino
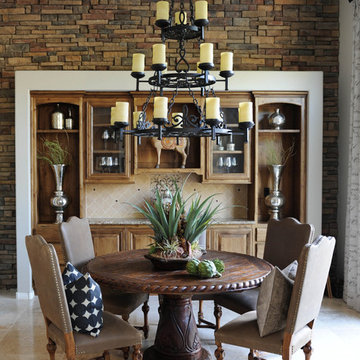
Esempio di una grande sala da pranzo aperta verso la cucina mediterranea con pareti bianche, pavimento in gres porcellanato e pavimento beige
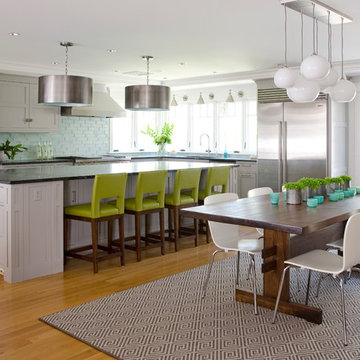
This New England home has the essence of a traditional home, yet offers a modern appeal. The home renovation and addition involved moving the kitchen to the addition, leaving the resulting space to become a formal dining and living area.
The extension over the garage created an expansive open space on the first floor. The large, cleverly designed space seamlessly integrates the kitchen, a family room, and an eating area.
A substantial center island made of soapstone slabs has ample space to accommodate prepping for dinner on one side, and the kids doing their homework on the other. The pull-out drawers at the end contain extra refrigerator and freezer space. Additionally, the glass backsplash tile offers a refreshing luminescence to the area. A custom designed informal dining table fills the space adjacent to the center island.
Paint colors in keeping with the overall color scheme were given to the children. Their resulting artwork sits above the family computers. Chalkboard paint covers the wall opposite the kitchen area creating a drawing wall for the kids. Around the corner from this, a reclaimed door from the grandmother's home hangs in the opening to the pantry. Details such as these provide a sense of family and history to the central hub of the home.
Builder: Anderson Contracting Service
Interior Designer: Kristina Crestin
Photographer: Jamie Salomon
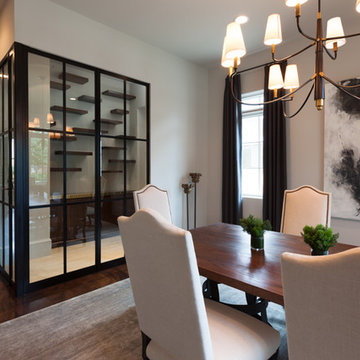
Connie Anderson Photography
Immagine di una grande sala da pranzo tradizionale chiusa con pareti bianche e pavimento in legno massello medio
Immagine di una grande sala da pranzo tradizionale chiusa con pareti bianche e pavimento in legno massello medio
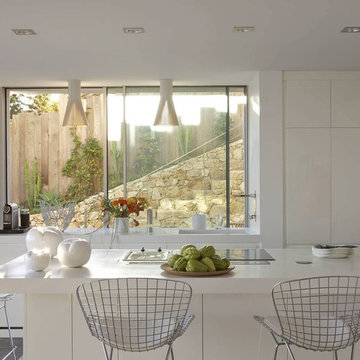
Vincent Coste
Idee per una grande sala da pranzo aperta verso il soggiorno minimal con pareti bianche
Idee per una grande sala da pranzo aperta verso il soggiorno minimal con pareti bianche
Sale da Pranzo grandi con pareti bianche - Foto e idee per arredare
11