Sale da Pranzo grandi con cornice del camino in cemento - Foto e idee per arredare
Filtra anche per:
Budget
Ordina per:Popolari oggi
221 - 240 di 311 foto
1 di 3
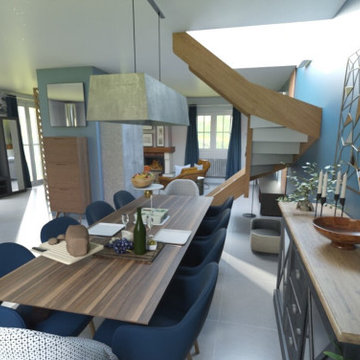
Paula et Guillaume ont acquis une nouvelle maison. Et pour la 2è fois ils ont fait appel à WherDeco. Pour cette grande pièce de vie, ils avaient envie d'espace, de décloisonnement et d'un intérieur qui arrive à mixer bien sûr leur 2 styles : le contemporain pour Guillaume et l'industriel pour Paula. Nous leur avons proposé le forfait Déco qui comprenait un conseil couleurs, des planches d'ambiances, les plans 3D et la shopping list.
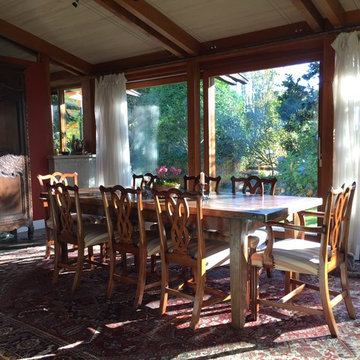
Open dining room shares a two sided custom concrete fireplace with the adjoining living room. Antique chestnut wood parsons table marries with country chippendale chairs. Outstanding 19th century French armoire holds pride of place in the room.
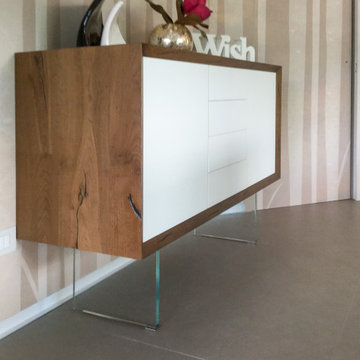
Foto di una grande sala da pranzo aperta verso il soggiorno moderna con pareti bianche, pavimento in gres porcellanato, camino classico, cornice del camino in cemento, pavimento grigio e travi a vista
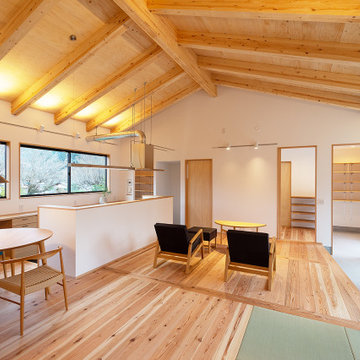
SE構法の利点を活かし、LDKは一体の大空間として設計しました。空間全体に構造梁を現しとした大きな勾配天井が被さります。北面、ダイニングキッチン背面には大きな腰窓を連続で配置して新城の美しい山々の風景を眺められるようにしました。
Foto di una grande sala da pranzo aperta verso il soggiorno con pareti bianche, pavimento in legno massello medio, stufa a legna, cornice del camino in cemento, pavimento marrone, soffitto in legno e carta da parati
Foto di una grande sala da pranzo aperta verso il soggiorno con pareti bianche, pavimento in legno massello medio, stufa a legna, cornice del camino in cemento, pavimento marrone, soffitto in legno e carta da parati
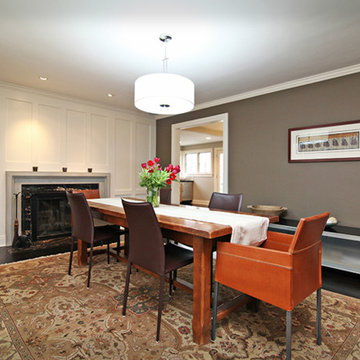
Ispirazione per una grande sala da pranzo tradizionale chiusa con pareti marroni, parquet scuro, camino classico, cornice del camino in cemento e pavimento marrone
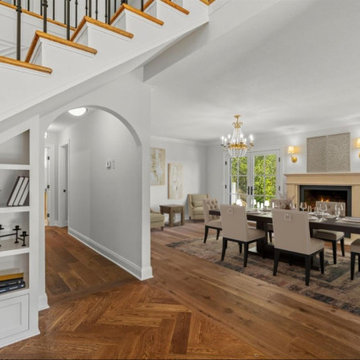
Working within the existing footprint, we devised a plan to take down the wall and boxy staircase separating the kitchen from the living room and entry, maximizing, and drastically forming the open concept living space the client longed for. By removing a third unused patio door and adding a wall adjacent to the dining room, we gained a new kitchen layout, allowing for an oversized centered island, and an additional 14 feet of storage and counterspace, all visible from the front door. The grand vaulted ceilings and arched entry ways add definition and character to this large, airy space. Board and batten trim work, classic iron stair railing and Pastoral wood herringbone floors, prove that when walking into this French country designed home, you’ll immediately feel like you’re somewhere deep in the heart of Provence.
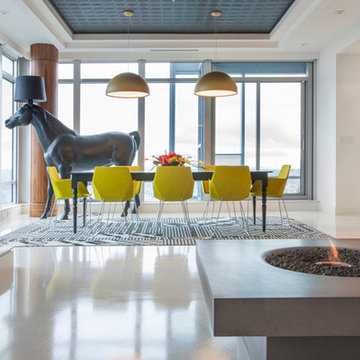
The redesign of this 2400sqft condo allowed mango to stray from our usual modest home renovation and play! Our client directed us to ‘Make it AWESOME!’ and reflective of its downtown location.
Ecologically, it hurt to gut a 3-year-old condo, but…… partitions, kitchen boxes, appliances, plumbing layout and toilets retained; all finishes, entry closet, partial dividing wall and lifeless fireplace demolished.
Marcel Wanders’ whimsical, timeless style & my client’s Tibetan collection inspired our design & palette of black, white, yellow & brushed bronze. Marcel’s wallpaper, furniture & lighting are featured throughout, along with Patricia Arquiola’s embossed tiles and lighting by Tom Dixon and Roll&Hill.
The rosewood prominent in the Shangri-La’s common areas suited our design; our local millworker used fsc rosewood veneers. Features include a rolling art piece hiding the tv, a bench nook at the front door and charcoal-stained wood walls inset with art. Ceaserstone countertops and fixtures from Watermark, Kohler & Zucchetti compliment the cabinetry.
A white concrete floor provides a clean, unifying base. Ceiling drops, inset with charcoal-painted embossed tin, define areas along with rugs by East India & FLOR. In the transition space is a Solus ethanol-based firebox.
Furnishings: Living Space, Inform, Mint Interiors & Provide
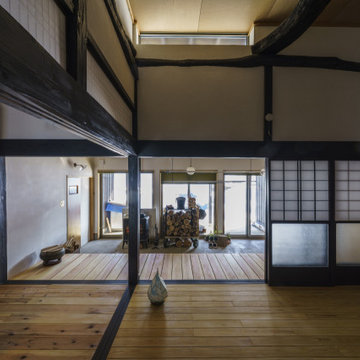
寒さ厳しい雪国山形の自然の中に
築100年の古民家が、永いあいだ空き家となっていました。
その家に、もう一度命を吹き込んだのは
自然と共に生きる暮らしを夢見たご家族です。
雄大な自然に囲まれた環境を活かし、
季節ごとの風の道と陽当りを調べあげ
ご家族と一緒に間取りを考え
家の中から春夏秋冬の風情を楽しめるように作りました。
「自然と共に生きる暮らし」をコンセプトに
古民家の歴史ある美しさを残しつつ現代の新しい快適性も取り入れ、
新旧をちょうどよく調和させた古民家に蘇らせました。
リフォーム:古民家再生
築年数:100年以上
竣工:2021年1月
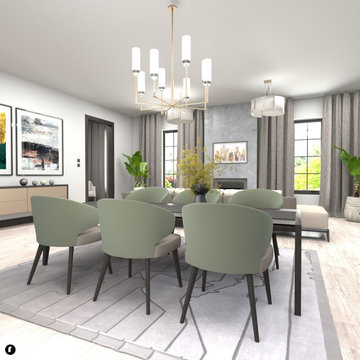
This living room design is contemporary, but with a natural hues and tones. There's a soft fabrics selection and an abstract art selection that makes this space both inviting and luxurious. The bespoke lighting, custom-made curtains, and selection of textiles are carefully picked to create coheisive look.
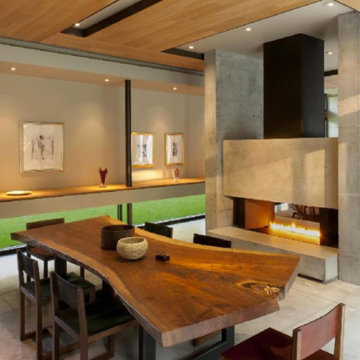
Architecture by James Choate
Esempio di una grande sala da pranzo aperta verso il soggiorno contemporanea con pareti grigie, pavimento in cemento, camino bifacciale, cornice del camino in cemento e pavimento grigio
Esempio di una grande sala da pranzo aperta verso il soggiorno contemporanea con pareti grigie, pavimento in cemento, camino bifacciale, cornice del camino in cemento e pavimento grigio
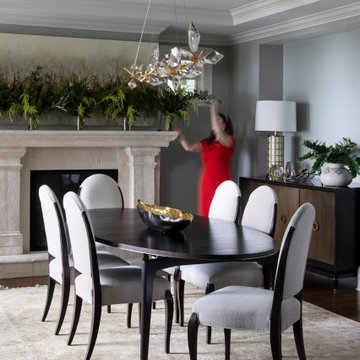
Ispirazione per una grande sala da pranzo classica chiusa con pareti verdi, pavimento in legno massello medio, camino classico, cornice del camino in cemento e pavimento marrone
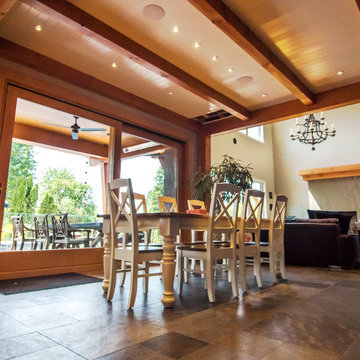
drop ceilings with exposed wood beams.
Immagine di una grande sala da pranzo aperta verso la cucina moderna con pareti bianche, parquet chiaro, camino classico, cornice del camino in cemento e pavimento multicolore
Immagine di una grande sala da pranzo aperta verso la cucina moderna con pareti bianche, parquet chiaro, camino classico, cornice del camino in cemento e pavimento multicolore
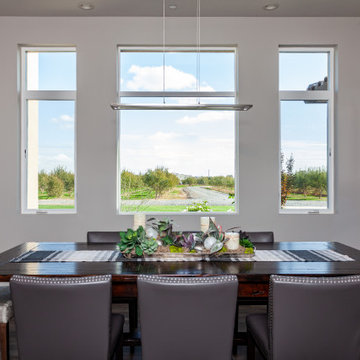
Built to the exacting standards of a young, self-made couple, this design exemplifies their taste: clean, clear, crisp and ready for anything life may throw at them.
The dining room is ready for entertaining with a built in wine bar, buffet serving space and a table the couple purchased as newlyweds for sentimentality.
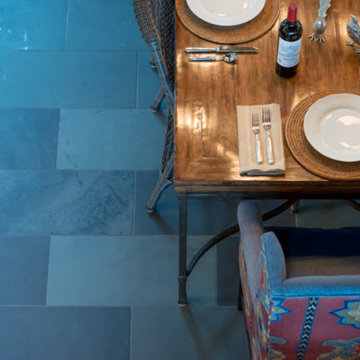
Immagine di una grande sala da pranzo aperta verso la cucina tradizionale con pareti beige, pavimento in ardesia, camino sospeso, cornice del camino in cemento e pavimento grigio
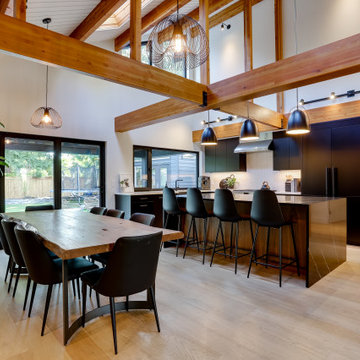
Immagine di una grande sala da pranzo aperta verso la cucina industriale con pareti bianche, parquet chiaro, camino bifacciale, cornice del camino in cemento, pavimento beige e travi a vista
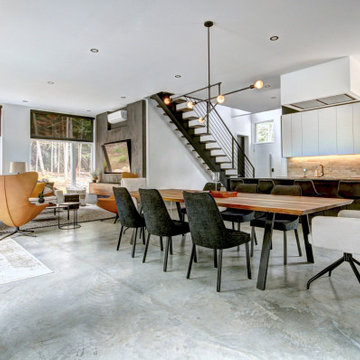
designer Lyne Brunet
Foto di una grande sala da pranzo aperta verso la cucina industriale con pareti bianche, pavimento in cemento, camino classico, cornice del camino in cemento e pavimento grigio
Foto di una grande sala da pranzo aperta verso la cucina industriale con pareti bianche, pavimento in cemento, camino classico, cornice del camino in cemento e pavimento grigio

Embellishment and few building work like tiling, cladding, carpentry and electricity of a double bedroom and double bathrooms included one en-suite flat based in London.
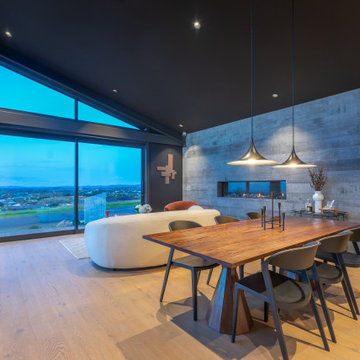
Idee per una grande sala da pranzo aperta verso la cucina contemporanea con pareti grigie, parquet chiaro, camino lineare Ribbon, cornice del camino in cemento, pavimento marrone, soffitto a volta e boiserie
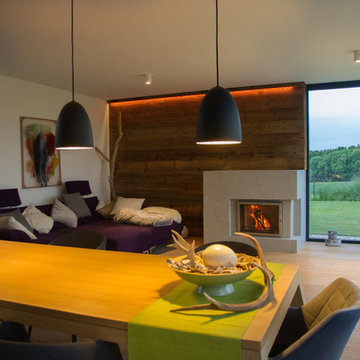
Ispirazione per una grande sala da pranzo chic con pareti bianche, parquet chiaro, camino classico, cornice del camino in cemento e pavimento beige
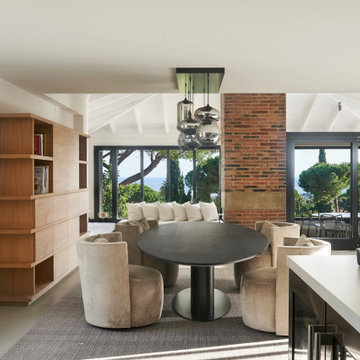
Arquitectos en Barcelona Rardo Architects in Barcelona and Sitges
Idee per una grande sala da pranzo aperta verso il soggiorno con pareti beige, pavimento in cemento, camino ad angolo, cornice del camino in cemento, pavimento grigio, soffitto in legno e pareti in mattoni
Idee per una grande sala da pranzo aperta verso il soggiorno con pareti beige, pavimento in cemento, camino ad angolo, cornice del camino in cemento, pavimento grigio, soffitto in legno e pareti in mattoni
Sale da Pranzo grandi con cornice del camino in cemento - Foto e idee per arredare
12