Sale da Pranzo grandi con camino bifacciale - Foto e idee per arredare
Filtra anche per:
Budget
Ordina per:Popolari oggi
121 - 140 di 1.204 foto
1 di 3

David Dietrich
Foto di una grande sala da pranzo aperta verso la cucina contemporanea con camino bifacciale, cornice del camino in metallo, pareti beige, parquet scuro e pavimento marrone
Foto di una grande sala da pranzo aperta verso la cucina contemporanea con camino bifacciale, cornice del camino in metallo, pareti beige, parquet scuro e pavimento marrone
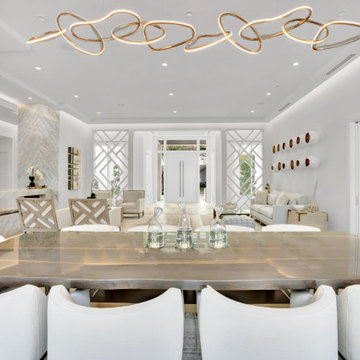
Dining in simpy lux surrounding can even make the food taster better
Immagine di una grande sala da pranzo aperta verso la cucina contemporanea con pareti beige, pavimento in legno massello medio, camino bifacciale, cornice del camino in pietra, pavimento beige e soffitto ribassato
Immagine di una grande sala da pranzo aperta verso la cucina contemporanea con pareti beige, pavimento in legno massello medio, camino bifacciale, cornice del camino in pietra, pavimento beige e soffitto ribassato
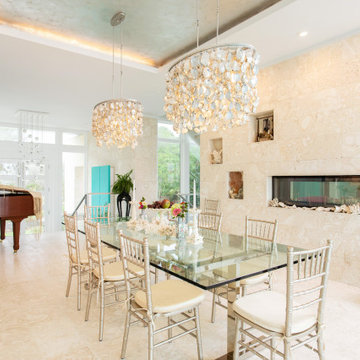
Ispirazione per una grande sala da pranzo bohémian chiusa con pareti beige, pavimento in pietra calcarea, camino bifacciale, cornice del camino in pietra ricostruita, pavimento beige e soffitto ribassato
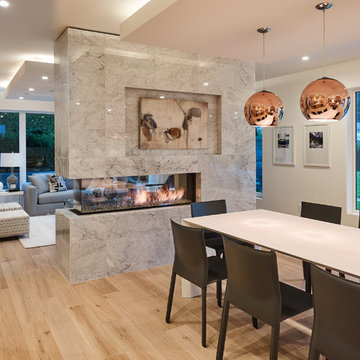
Foto di una grande sala da pranzo aperta verso il soggiorno minimalista con pareti bianche, parquet chiaro, camino bifacciale, cornice del camino piastrellata e pavimento beige
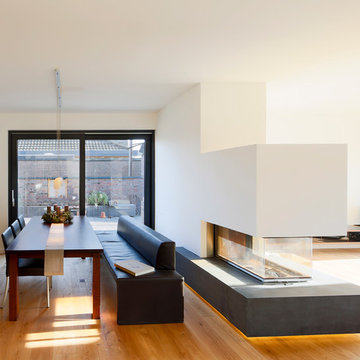
Julia Vogel | Köln
Esempio di una grande sala da pranzo aperta verso il soggiorno contemporanea con pavimento in legno massello medio, camino bifacciale e cornice del camino in intonaco
Esempio di una grande sala da pranzo aperta verso il soggiorno contemporanea con pavimento in legno massello medio, camino bifacciale e cornice del camino in intonaco
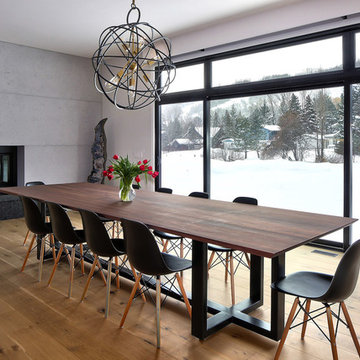
This client wanted a large dining table and that's exactly what they got. They can now entertain by the fireplace and right next to the kitchen
Immagine di una grande sala da pranzo aperta verso la cucina design con pareti grigie, cornice del camino in cemento, pavimento in legno massello medio, camino bifacciale e pavimento marrone
Immagine di una grande sala da pranzo aperta verso la cucina design con pareti grigie, cornice del camino in cemento, pavimento in legno massello medio, camino bifacciale e pavimento marrone
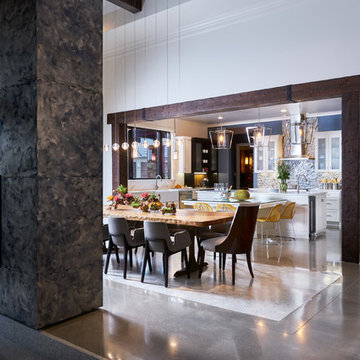
A floating staircase and honey-onyx backlit fireplace separate the foyer without subtracting from the spacious design. Marble terrazzo insets in the polished flooring help define the dining area as rustic wood beams frame the kitchen.
Design: Wesley-Wayne Interiors
Photo: Stephen Karlisch

The owners requested that their home harmonize with the spirit of the surrounding Colorado mountain setting and enhance their outdoor recreational lifestyle - while reflecting their contemporary architectural tastes. The site was burdened with a myriad of strict design criteria enforced by the neighborhood covenants and architectural review board. Creating a distinct design challenge, the covenants included a narrow interpretation of a “mountain style” home which established predetermined roof pitches, glazing percentages and material palettes - at direct odds with the client‘s vision of a flat-roofed, glass, “contemporary” home.
Our solution finds inspiration and opportunities within the site covenant’s strict definitions. It promotes and celebrates the client’s outdoor lifestyle and resolves the definition of a contemporary “mountain style” home by reducing the architecture to its most basic vernacular forms and relying upon local materials.
The home utilizes a simple base, middle and top that echoes the surrounding mountains and vegetation. The massing takes its cues from the prevalent lodgepole pine trees that grow at the mountain’s high altitudes. These pine trees have a distinct growth pattern, highlighted by a single vertical trunk and a peaked, densely foliated growth zone above a sparse base. This growth pattern is referenced by placing the wood-clad body of the home at the second story above an open base composed of wood posts and glass. A simple peaked roof rests lightly atop the home - visually floating above a triangular glass transom. The home itself is neatly inserted amongst an existing grove of lodgepole pines and oriented to take advantage of panoramic views of the adjacent meadow and Continental Divide beyond.
The main functions of the house are arranged into public and private areas and this division is made apparent on the home’s exterior. Two large roof forms, clad in pre-patinated zinc, are separated by a sheltering central deck - which signals the main entry to the home. At this connection, the roof deck is opened to allow a cluster of aspen trees to grow – further reinforcing nature as an integral part of arrival.
Outdoor living spaces are provided on all levels of the house and are positioned to take advantage of sunrise and sunset moments. The distinction between interior and exterior space is blurred via the use of large expanses of glass. The dry stacked stone base and natural cedar cladding both reappear within the home’s interior spaces.
This home offers a unique solution to the client’s requests while satisfying the design requirements of the neighborhood covenants. The house provides a variety of indoor and outdoor living spaces that can be utilized in all seasons. Most importantly, the house takes its cues directly from its natural surroundings and local building traditions to become a prototype solution for the “modern mountain house”.
Overview
Ranch Creek Ranch
Winter Park, Colorado
Completion Date
October, 2007
Services
Architecture, Interior Design, Landscape Architecture
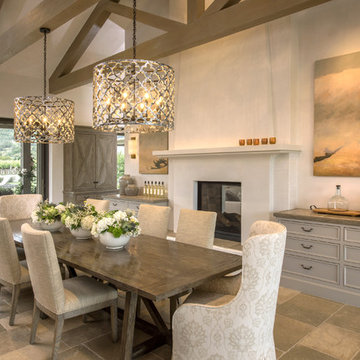
Foto di una grande sala da pranzo aperta verso la cucina design con pareti bianche, pavimento in pietra calcarea, camino bifacciale, cornice del camino in intonaco e pavimento grigio
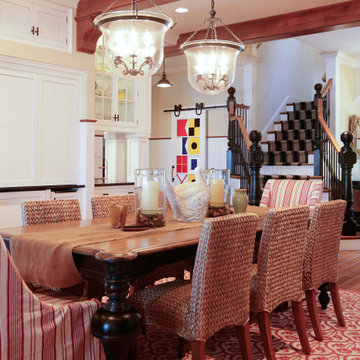
As you enter the home to your right is a gorgeous custom staircase. You then step into the informal dining room which features two beautiful pendant lights and poplar beams. Cabinetry in the dining room hides a small wet bar.
Home design by Phil Jenkins, AIA, Martin Bros. Contracting, Inc.; general contracting by Martin Bros. Contracting, Inc.; interior design by Stacey Hamilton; photos by Dave Hubler Photography.

Foto di una grande sala da pranzo aperta verso la cucina rustica con pareti beige, pavimento in legno massello medio, camino bifacciale e cornice del camino in pietra
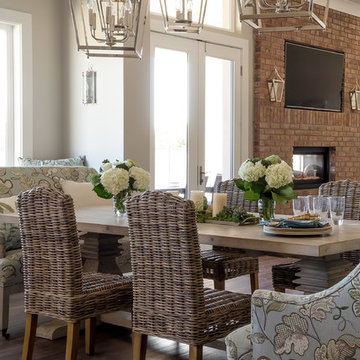
The dining area has a clear view to the living room and the two sided brick clad fireplace. The windowseat provides storage for children's art supplies and story books. n Multiple lantern pendants add whimsy.
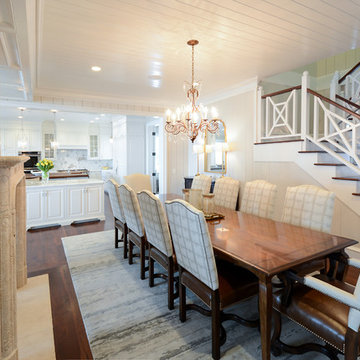
Esempio di una grande sala da pranzo classica chiusa con pareti beige, parquet scuro, camino bifacciale e cornice del camino in pietra
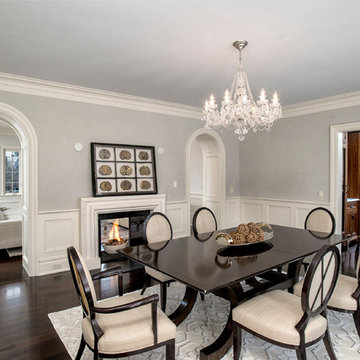
Photo by Steve Rossi
Immagine di una grande sala da pranzo chic chiusa con pareti grigie, parquet scuro, camino bifacciale e cornice del camino in intonaco
Immagine di una grande sala da pranzo chic chiusa con pareti grigie, parquet scuro, camino bifacciale e cornice del camino in intonaco
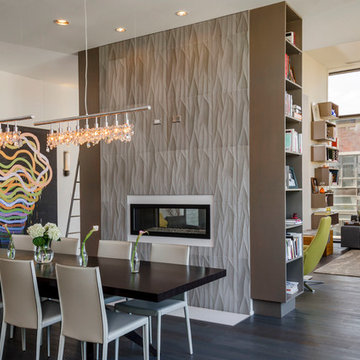
Our design focused primarily on a gray palate throughout the apartment, giving it a sleek look, but also added depth with the use of various textures and scales.
Photo Credit: Rolfe Hokanson Photography
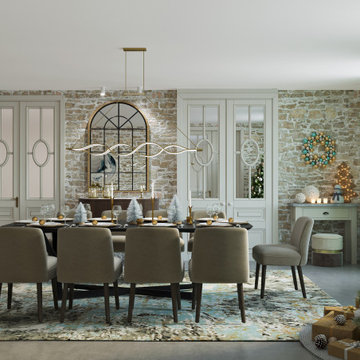
Foto di una grande sala da pranzo design con pareti beige, pavimento in cemento, camino bifacciale, pavimento grigio e pareti in mattoni
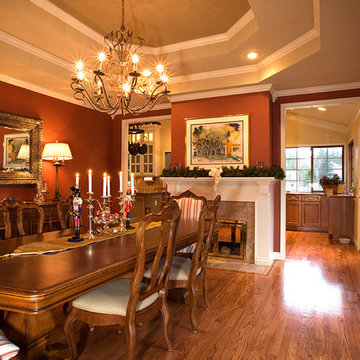
Patrick Barta Photography
Foto di una grande sala da pranzo tradizionale chiusa con pareti rosse, pavimento in legno massello medio, camino bifacciale, cornice del camino in pietra e pavimento marrone
Foto di una grande sala da pranzo tradizionale chiusa con pareti rosse, pavimento in legno massello medio, camino bifacciale, cornice del camino in pietra e pavimento marrone
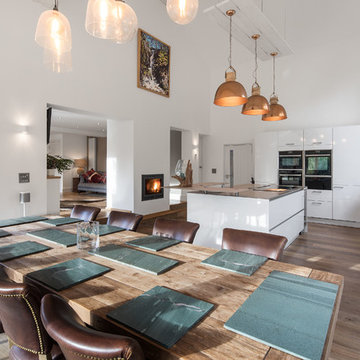
tonywestphoto.co.uk
Foto di una grande sala da pranzo aperta verso la cucina minimal con pavimento in legno massello medio, pavimento marrone, pareti bianche, camino bifacciale e cornice del camino in intonaco
Foto di una grande sala da pranzo aperta verso la cucina minimal con pavimento in legno massello medio, pavimento marrone, pareti bianche, camino bifacciale e cornice del camino in intonaco
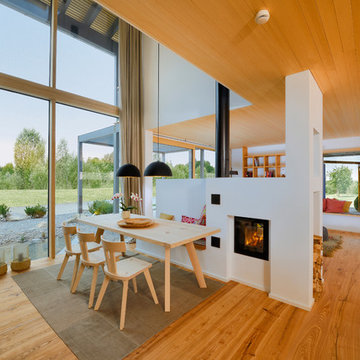
Projekt von Bau-Fritz
Der Essbereich wurde ähnlich wie in einer Berghütte gestaltet und lädt zu langen Abenden am angrenzenden Kamin ein.
Idee per una grande sala da pranzo aperta verso il soggiorno scandinava con pareti bianche, camino bifacciale, pavimento in legno massello medio e cornice del camino in metallo
Idee per una grande sala da pranzo aperta verso il soggiorno scandinava con pareti bianche, camino bifacciale, pavimento in legno massello medio e cornice del camino in metallo
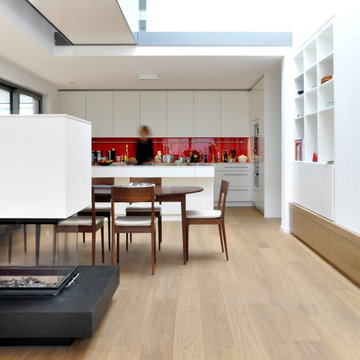
Fotos: Alexander Ehlich, München
Immagine di una grande sala da pranzo aperta verso il soggiorno contemporanea con pareti bianche, parquet chiaro, camino bifacciale e cornice del camino in intonaco
Immagine di una grande sala da pranzo aperta verso il soggiorno contemporanea con pareti bianche, parquet chiaro, camino bifacciale e cornice del camino in intonaco
Sale da Pranzo grandi con camino bifacciale - Foto e idee per arredare
7