Sale da Pranzo grandi con camino bifacciale - Foto e idee per arredare
Filtra anche per:
Budget
Ordina per:Popolari oggi
61 - 80 di 1.204 foto
1 di 3

On a corner lot in the sought after Preston Hollow area of Dallas, this 4,500sf modern home was designed to connect the indoors to the outdoors while maintaining privacy. Stacked stone, stucco and shiplap mahogany siding adorn the exterior, while a cool neutral palette blends seamlessly to multiple outdoor gardens and patios.

Herbert Stolz, Regensburg
Esempio di una grande sala da pranzo aperta verso la cucina contemporanea con pareti bianche, pavimento in cemento, camino bifacciale, cornice del camino in cemento e pavimento grigio
Esempio di una grande sala da pranzo aperta verso la cucina contemporanea con pareti bianche, pavimento in cemento, camino bifacciale, cornice del camino in cemento e pavimento grigio
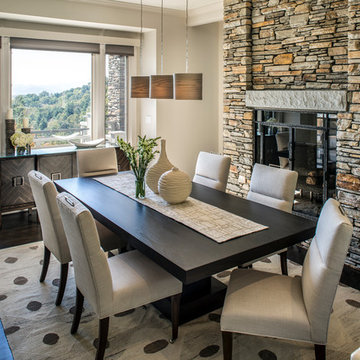
Photography by: David Dietrich Renovation by: Tom Vorys, Cornerstone Construction Cabinetry by: Benbow & Associates Countertops by: Solid Surface Specialties Appliances & Plumbing: Ferguson Lighting Design: David Terry Lighting Fixtures: Lux Lighting
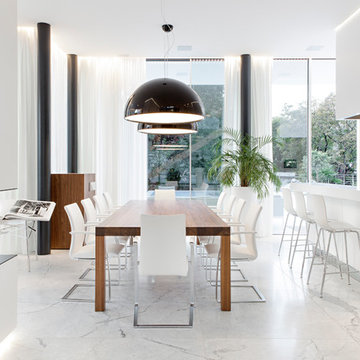
Foto di una grande sala da pranzo minimal con pavimento in marmo, cornice del camino in intonaco e camino bifacciale

Natural stone dimensional tile and river rock media transform an uninspiring double-sided gas fireplace. Removing the original French doors on either side of the fireplace allows the new ventless fireplace to command center stage, creating a large fluid space connecting the elegant breakfast room and bonus family room
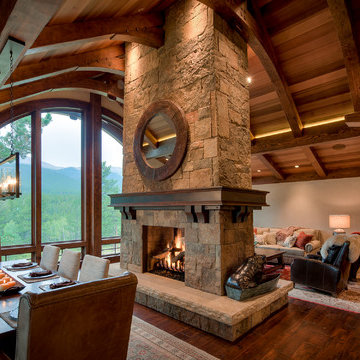
Esempio di una grande sala da pranzo aperta verso il soggiorno stile rurale con pareti beige, parquet scuro, camino bifacciale, cornice del camino in pietra e pavimento marrone
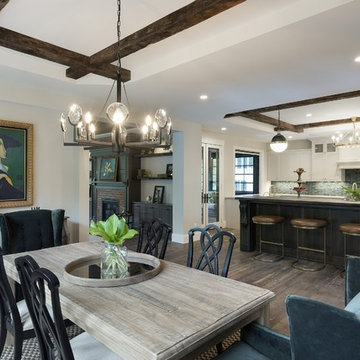
Manor Road is a newly constructed home in Deephaven, MN. The home is filled with re-purposed architectural antiques, luxurious but, worn. live-able and family friendly finishes. Its art deco and victorian influences create the sense that the home is well established, but, the floorpan and amenities make it perfect for a modern family with an entertaining lifestyle.
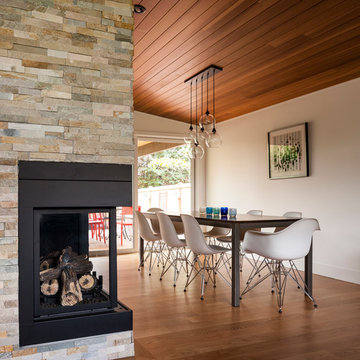
John Granen
Ispirazione per una grande sala da pranzo minimalista chiusa con pareti bianche, pavimento in legno massello medio, camino bifacciale e cornice del camino in pietra
Ispirazione per una grande sala da pranzo minimalista chiusa con pareti bianche, pavimento in legno massello medio, camino bifacciale e cornice del camino in pietra

Ispirazione per una grande sala da pranzo aperta verso il soggiorno design con parquet scuro, pareti multicolore, camino bifacciale e cornice del camino in pietra
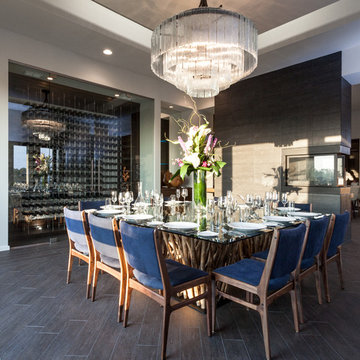
Photographer Kat Alves
Esempio di una grande sala da pranzo chic con pareti bianche, pavimento in gres porcellanato, camino bifacciale, cornice del camino piastrellata e pavimento marrone
Esempio di una grande sala da pranzo chic con pareti bianche, pavimento in gres porcellanato, camino bifacciale, cornice del camino piastrellata e pavimento marrone

Foto di una grande sala da pranzo aperta verso il soggiorno mediterranea con pareti bianche, pavimento con piastrelle in ceramica, camino bifacciale, cornice del camino in mattoni, pavimento beige, soffitto a cassettoni e pannellatura
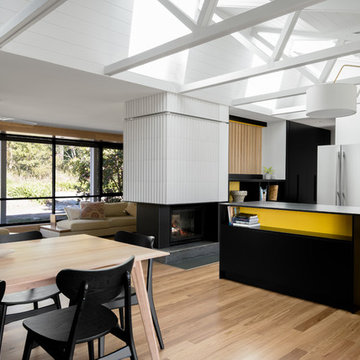
Photographer: Mitchell Fong
Ispirazione per una grande sala da pranzo aperta verso la cucina moderna con pareti bianche, pavimento in legno massello medio, camino bifacciale e cornice del camino piastrellata
Ispirazione per una grande sala da pranzo aperta verso la cucina moderna con pareti bianche, pavimento in legno massello medio, camino bifacciale e cornice del camino piastrellata

The lighting design in this rustic barn with a modern design was the designed and built by lighting designer Mike Moss. This was not only a dream to shoot because of my love for rustic architecture but also because the lighting design was so well done it was a ease to capture. Photography by Vernon Wentz of Ad Imagery
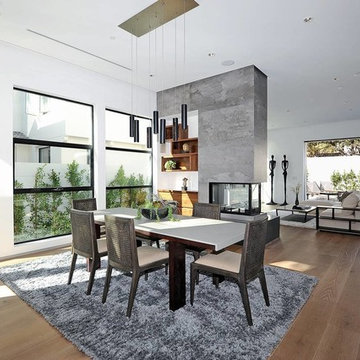
Foto di una grande sala da pranzo aperta verso il soggiorno design con pareti bianche, pavimento in legno massello medio e camino bifacciale

A modern glass fireplace an Ortal Space Creator 120 organically separates this sunken den and dining room. Wide flagstone steps capped with oak slabs lead the way to the dining room. The base of the espresso stained dining table is accented with zebra wood and rests on an ombre rug in shades of soft green and orange. Hanging above the table is a striking modern light fixture with glass globes. The ivory walls and ceiling are punctuated with warm, honey stained alder trim. Orange piping against a tone on tone chocolate fabric covers the dining chairs paying homage to the warm tones of the stained oak floor.
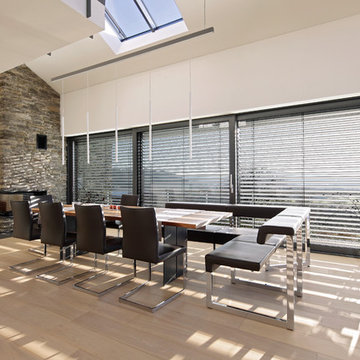
Idee per una grande sala da pranzo aperta verso il soggiorno minimal con pareti bianche, parquet chiaro, camino bifacciale e cornice del camino in pietra
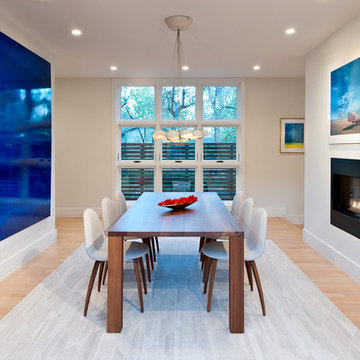
This rustic modern home was purchased by an art collector that needed plenty of white wall space to hang his collection. The furnishings were kept neutral to allow the art to pop and warm wood tones were selected to keep the house from becoming cold and sterile. Published in Modern In Denver | The Art of Living.
Daniel O'Connor Photography

Interior Design by Falcone Hybner Design, Inc. Photos by Amoura Production.
Foto di una grande sala da pranzo aperta verso il soggiorno classica con pareti grigie, camino bifacciale, pavimento in cemento, cornice del camino in pietra e pavimento grigio
Foto di una grande sala da pranzo aperta verso il soggiorno classica con pareti grigie, camino bifacciale, pavimento in cemento, cornice del camino in pietra e pavimento grigio
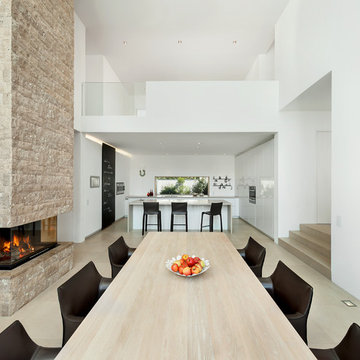
Immagine di una grande sala da pranzo aperta verso la cucina moderna con pareti bianche, parquet chiaro, camino bifacciale e cornice del camino in pietra
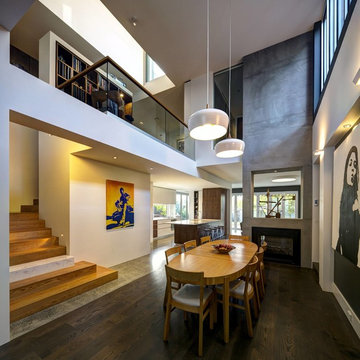
Wolf House is a contemporary home designed for flexible, easy living for a young family of 5. The spaces have multi use and the large home has a connection through its void space allowing all family members to be in touch with each other. The home boasts excellent energy efficiency and a clear view of the sky from every single room in the house.
Sale da Pranzo grandi con camino bifacciale - Foto e idee per arredare
4