Sale da Pranzo grandi con boiserie - Foto e idee per arredare
Filtra anche per:
Budget
Ordina per:Popolari oggi
101 - 120 di 511 foto
1 di 3
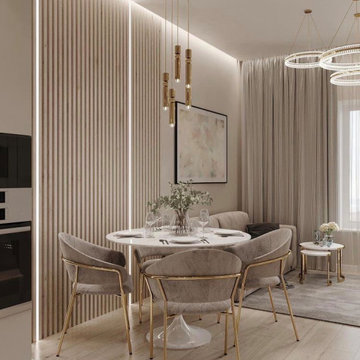
Foto di una grande sala da pranzo aperta verso il soggiorno minimalista con pareti beige, pavimento in laminato, nessun camino, pavimento marrone e boiserie
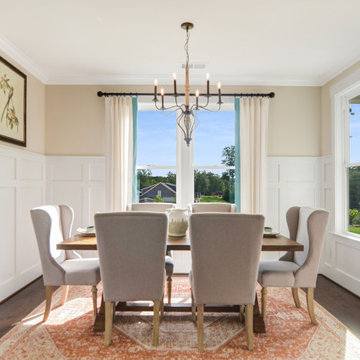
Foto di una grande sala da pranzo aperta verso la cucina country con pareti grigie, pavimento in legno massello medio, pavimento marrone e boiserie
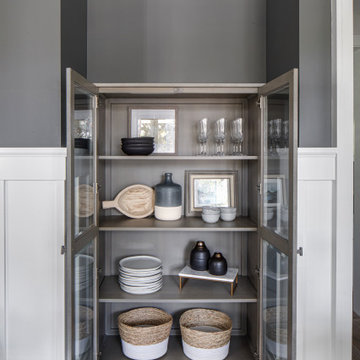
Foto di una grande sala da pranzo classica chiusa con pareti grigie, parquet chiaro, pavimento marrone, camino classico, cornice del camino in legno, travi a vista e boiserie
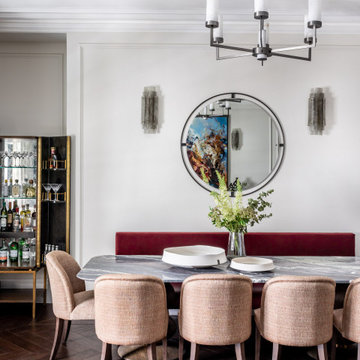
An elegant dining area with a large rectangular dining table comprising of a single slab of rosso luana marble and two rustic oak bases. On one side of the table sits a carmine-red leather bench. Elsewhere, sand and chestnut toned chairs make up the rest of the seating. A free-standing bar cabinet with brass detailing completes the scene.

Esempio di una grande sala da pranzo chiusa con pareti beige, parquet scuro, pavimento marrone, travi a vista e boiserie
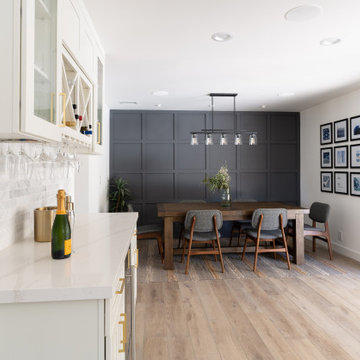
In this full service residential remodel project, we left no stone, or room, unturned. We created a beautiful open concept living/dining/kitchen by removing a structural wall and existing fireplace. This home features a breathtaking three sided fireplace that becomes the focal point when entering the home. It creates division with transparency between the living room and the cigar room that we added. Our clients wanted a home that reflected their vision and a space to hold the memories of their growing family. We transformed a contemporary space into our clients dream of a transitional, open concept home.
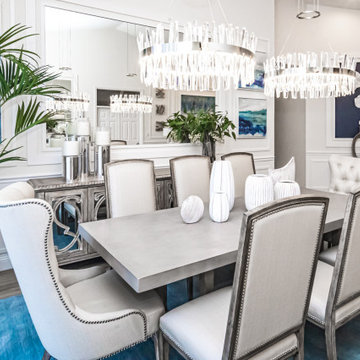
I started this space by adding architectural moldings and wainscoting. We inset a custom mirror in the center and flanked the space with blue and aqua modern paintings. A very large mirrored buffet offers lots of storage. We hung two large chandeliers over the concrete top dining table and softened the look with more traditional dining chairs. Simple sheer white window treatments complete the space.
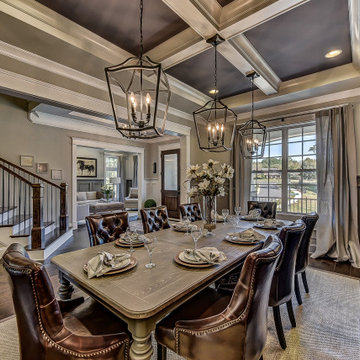
A formal dining room in Charlotte with dark hardwood floors, gray wainscoting, beige walls, and a coffered ceiling.
Idee per una grande sala da pranzo chic con pareti beige, parquet scuro, soffitto a cassettoni e boiserie
Idee per una grande sala da pranzo chic con pareti beige, parquet scuro, soffitto a cassettoni e boiserie
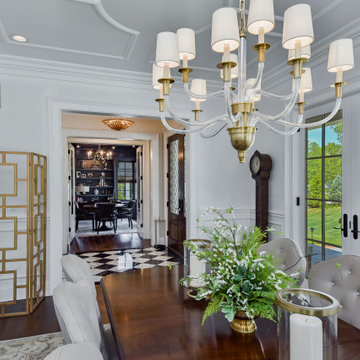
Immagine di una grande sala da pranzo chic chiusa con pareti bianche, parquet scuro, nessun camino e boiserie
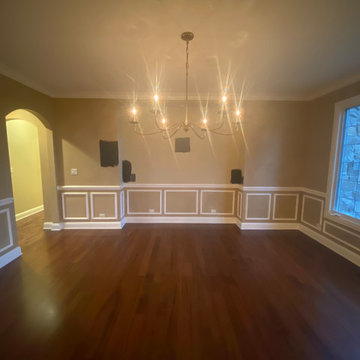
Dining Room Before Services Before Photo
Immagine di una grande sala da pranzo chic chiusa con pareti beige, parquet scuro, nessun camino, cornice del camino in mattoni, pavimento marrone, soffitto in legno e boiserie
Immagine di una grande sala da pranzo chic chiusa con pareti beige, parquet scuro, nessun camino, cornice del camino in mattoni, pavimento marrone, soffitto in legno e boiserie
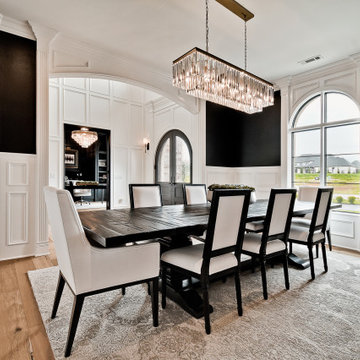
Ispirazione per una grande sala da pranzo tradizionale chiusa con pareti nere, parquet chiaro e boiserie
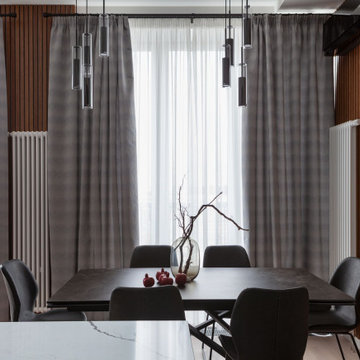
Esempio di una grande sala da pranzo aperta verso la cucina contemporanea con pareti beige, pavimento in legno massello medio, pavimento grigio e boiserie
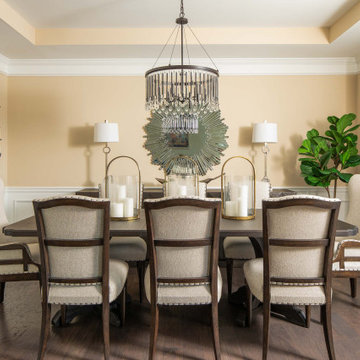
Our Atlanta studio renovated several rooms in this home with design highlights like statement mirrors, edgy lights, functional furnishing, and warm neutrals.
---
Project designed by Atlanta interior design firm, VRA Interiors. They serve the entire Atlanta metropolitan area including Buckhead, Dunwoody, Sandy Springs, Cobb County, and North Fulton County.
For more about VRA Interior Design, click here: https://www.vrainteriors.com/
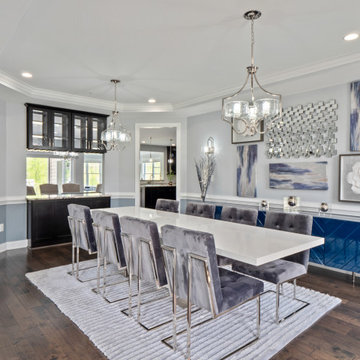
Formal dining room staging project for property sale. Previously designed, painted, and decorated this beautiful home.
Ispirazione per una grande sala da pranzo contemporanea chiusa con pareti grigie, parquet scuro, nessun camino, pavimento marrone, soffitto ribassato e boiserie
Ispirazione per una grande sala da pranzo contemporanea chiusa con pareti grigie, parquet scuro, nessun camino, pavimento marrone, soffitto ribassato e boiserie
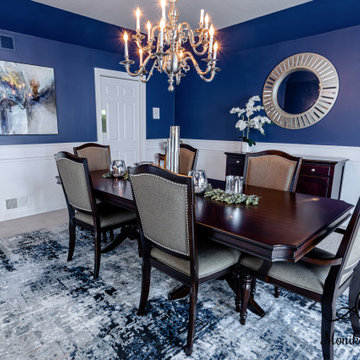
Foto di una grande sala da pranzo chic chiusa con pareti blu, moquette, pavimento beige, soffitto in carta da parati e boiserie

Idee per una grande sala da pranzo aperta verso il soggiorno american style con pareti bianche, parquet scuro, camino classico, cornice del camino in legno, pavimento multicolore, soffitto a cassettoni e boiserie
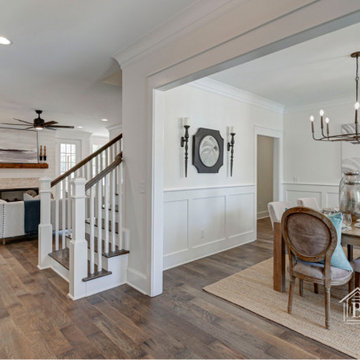
Craftsman style formal dining room with white wainscoting and rustic wide-planked hardwood floors. Foyer opens to both the dining room and the living room with a shiplap accent wall around the fireplace and custom built-in floating shelves and cabinets.
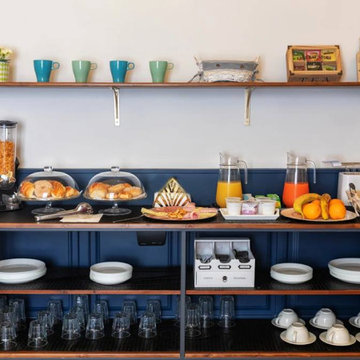
Ispirazione per una grande sala da pranzo aperta verso il soggiorno bohémian con pareti gialle, pavimento con piastrelle in ceramica, pavimento grigio e boiserie
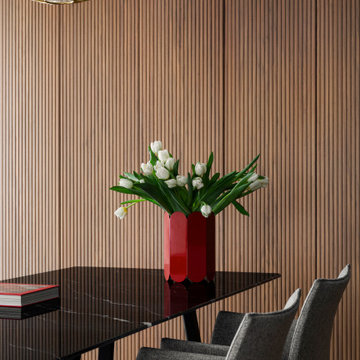
Sala da pranzo: sulla destra ribassamento soffitto per zona ingresso e scala che porta al piano superiore: pareti verdi e marmo verde alpi a pavimento. Frontalmente la zona pranzo con armadio in legno noce canaletto cannettato. Pavimento in parquet rovere naturale posato a spina ungherese. Mobile a destra sempre in noce con rivestimento in marmo marquinia e camino.
A sinistra porte scorrevoli per accedere a diverse camere oltre che da corridoio
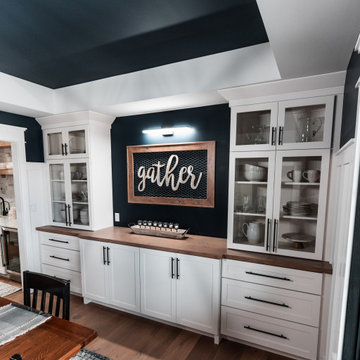
Dining room built-in cabinetry creates a fabulous focal wall. Beautiful glass doors for a light & natural look pair with a wood counter top for a warm, casual style. Ample storage provides space for dishes, silverware, linens & more.
Sale da Pranzo grandi con boiserie - Foto e idee per arredare
6