Sale da Pranzo grandi con boiserie - Foto e idee per arredare
Filtra anche per:
Budget
Ordina per:Popolari oggi
41 - 60 di 511 foto
1 di 3
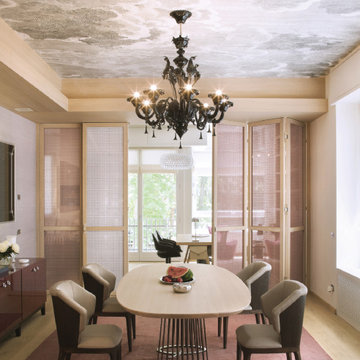
Situé au cœur du centre historique de Milan et donnant sur le joli parc Boschetti, cet appartement sur mesure de 140 m² a été conçu et dessiné pour une société italienne d'électronique et comprend de luxueux espaces de conférence et de séjour ainsi qu'une chambre d'amis. Tous les meubles et accessoires ont été créés spécifiquement pour l'appartement et ont été fabriqués à la main en Italie, alliant le meilleur de l'artisanat à un design contemporain épuré.
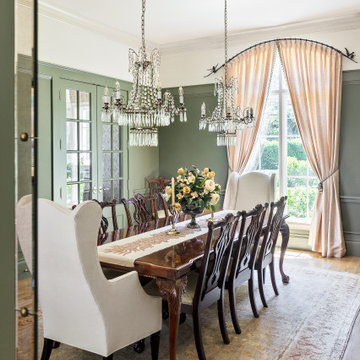
Ispirazione per una grande sala da pranzo classica chiusa con pareti verdi, parquet chiaro, pavimento marrone e boiserie
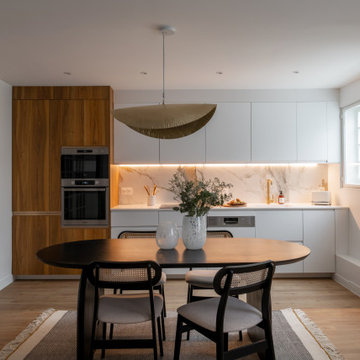
Cet appartement situé dans le XVe arrondissement parisien présentait des volumes intéressants et généreux, mais manquait de chaleur : seuls des murs blancs et un carrelage anthracite rythmaient les espaces. Ainsi, un seul maitre mot pour ce projet clé en main : égayer les lieux !
Une entrée effet « wow » dans laquelle se dissimule une buanderie derrière une cloison miroir, trois chambres avec pour chacune d’entre elle un code couleur, un espace dressing et des revêtements muraux sophistiqués, ainsi qu’une cuisine ouverte sur la salle à manger pour d’avantage de convivialité. Le salon quant à lui, se veut généreux mais intimiste, une grande bibliothèque sur mesure habille l’espace alliant options de rangements et de divertissements. Un projet entièrement sur mesure pour une ambiance contemporaine aux lignes délicates.
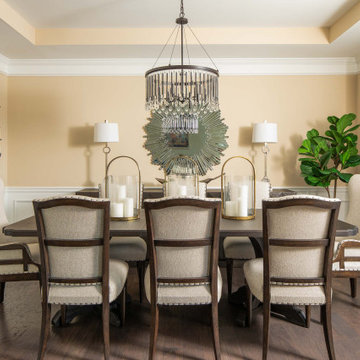
Our Atlanta studio renovated several rooms in this home with design highlights like statement mirrors, edgy lights, functional furnishing, and warm neutrals.
---
Project designed by Atlanta interior design firm, VRA Interiors. They serve the entire Atlanta metropolitan area including Buckhead, Dunwoody, Sandy Springs, Cobb County, and North Fulton County.
For more about VRA Interior Design, click here: https://www.vrainteriors.com/
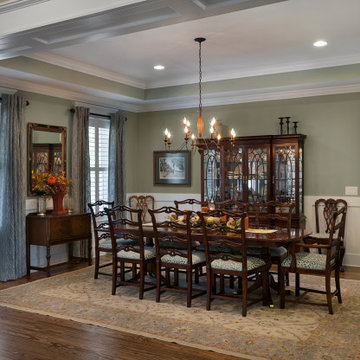
Formal dining room off the kitchen and foyer
Ispirazione per una grande sala da pranzo aperta verso il soggiorno tradizionale con pareti verdi, pavimento in legno massello medio, pavimento marrone, soffitto ribassato e boiserie
Ispirazione per una grande sala da pranzo aperta verso il soggiorno tradizionale con pareti verdi, pavimento in legno massello medio, pavimento marrone, soffitto ribassato e boiserie
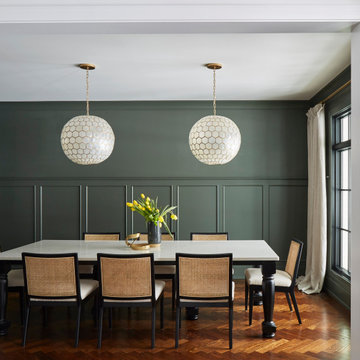
Beautiful Dining Room with wainscot paneling, dry bar, and larder with pocketing doors.
Immagine di una grande sala da pranzo country chiusa con pareti verdi, parquet scuro, nessun camino, pavimento marrone e boiserie
Immagine di una grande sala da pranzo country chiusa con pareti verdi, parquet scuro, nessun camino, pavimento marrone e boiserie
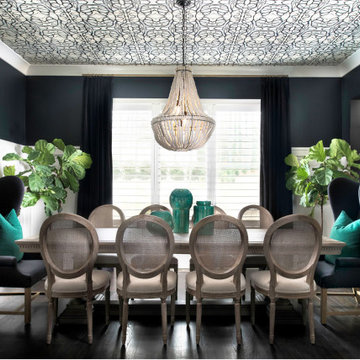
The dining room connects to parlor, and both impart drama and depth with moody black walls paired with stark whites, with accents of brass and pops of neutral.
The room is updated with high chair rail, a vigorous patterned ceiling by a North Carolina artist and a generous table that seats ten.
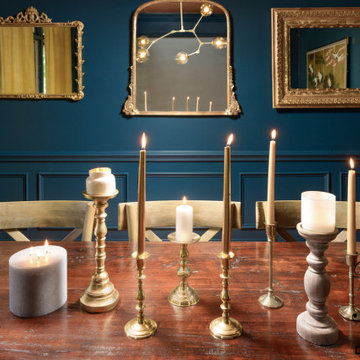
This Richly Regal Blue Dining Room Design In Sherwin Williams SW- 6237 Black Night Creates A Dramatic Appeal To This Chattanooga Transitional Dining Decor!
Layers of table candlesticks create a warm and elegant atmosphere.
Interior Design by- Dawn D Totty Interior Designs
Interior Designer- Dawn D Totty Interior Designs
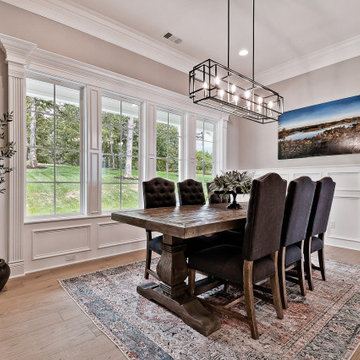
Idee per una grande sala da pranzo american style chiusa con pareti bianche, parquet chiaro e boiserie
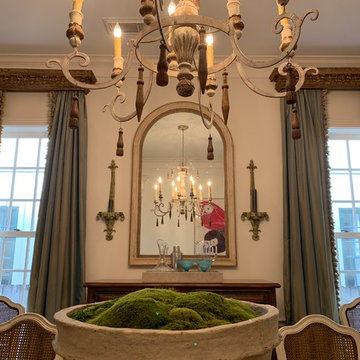
Thinking out of the box is the style of these homeowners. They love color and drama, which they got in spades with the pink velvet dining chairs and colorful abstract art.
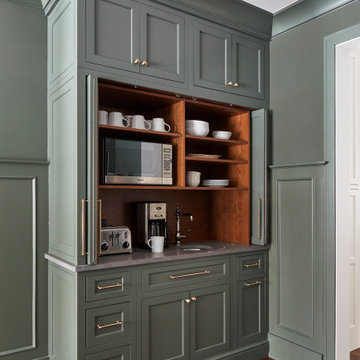
Beautiful Dining Room with wainscot paneling, dry bar, and larder with pocketing doors.
Immagine di una grande sala da pranzo country chiusa con pareti verdi, parquet scuro, nessun camino, pavimento marrone e boiserie
Immagine di una grande sala da pranzo country chiusa con pareti verdi, parquet scuro, nessun camino, pavimento marrone e boiserie
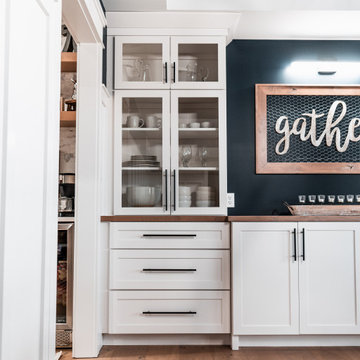
Dining room built-in cabinetry creates a fabulous focal wall. Beautiful glass doors for a light & natural look pair with a wood counter top for a warm, casual style. Ample storage provides space for dishes, silverware, linens & more.

Foto di una grande sala da pranzo tradizionale chiusa con pareti grigie, parquet chiaro, pavimento marrone, camino classico, cornice del camino in legno, travi a vista e boiserie
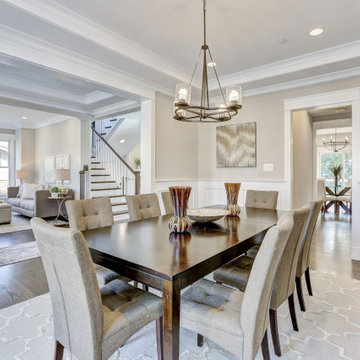
Immagine di una grande sala da pranzo tradizionale chiusa con pareti grigie, pavimento in legno massello medio, pavimento marrone e boiserie
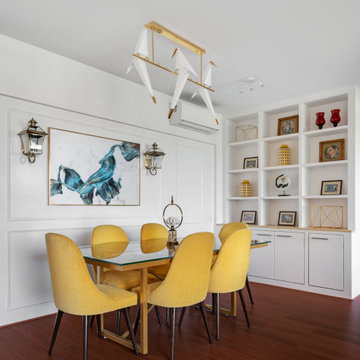
Foto di una grande sala da pranzo minimal con pareti bianche, pavimento marrone e boiserie
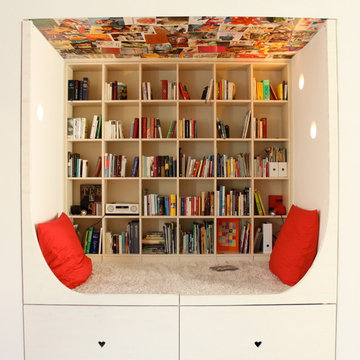
Esempio di una grande sala da pranzo aperta verso la cucina minimal con pareti bianche, parquet chiaro, camino classico, cornice del camino in metallo, pavimento beige e boiserie
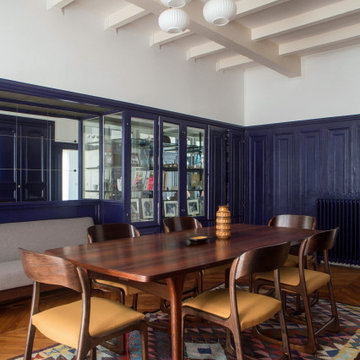
Immagine di una grande sala da pranzo boho chic chiusa con pareti blu, pavimento in legno massello medio, pavimento marrone e boiserie
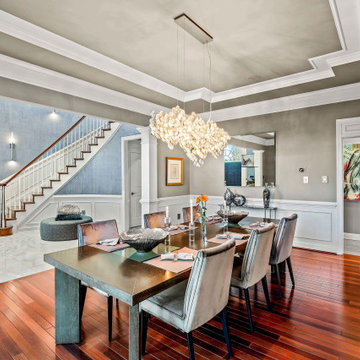
Foto di una grande sala da pranzo minimal chiusa con pareti grigie, pavimento in legno massello medio, pavimento rosso, soffitto ribassato e boiserie

Dining Room
Website: www.tektoniksarchitgects.com
Instagram: www.instagram.com/tektoniks_architects
Immagine di una grande sala da pranzo aperta verso il soggiorno chic con pareti beige, pavimento in legno massello medio, pavimento marrone, soffitto a cassettoni e boiserie
Immagine di una grande sala da pranzo aperta verso il soggiorno chic con pareti beige, pavimento in legno massello medio, pavimento marrone, soffitto a cassettoni e boiserie
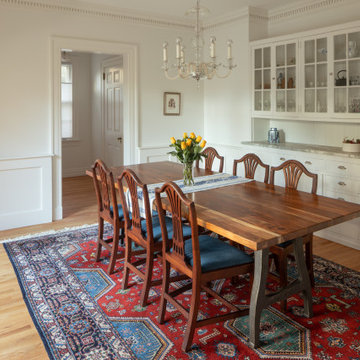
Ispirazione per una grande sala da pranzo chiusa con pareti bianche, parquet chiaro e boiserie
Sale da Pranzo grandi con boiserie - Foto e idee per arredare
3