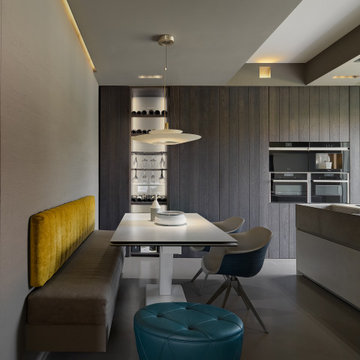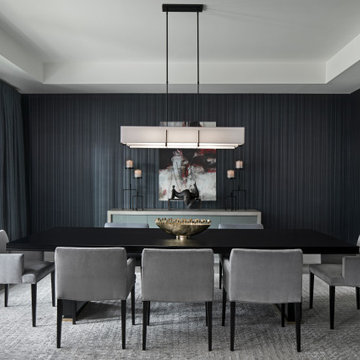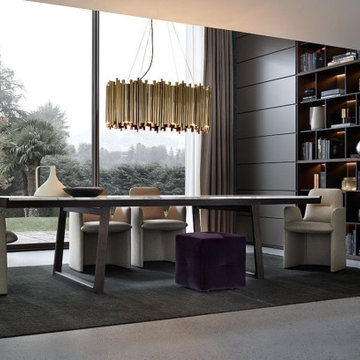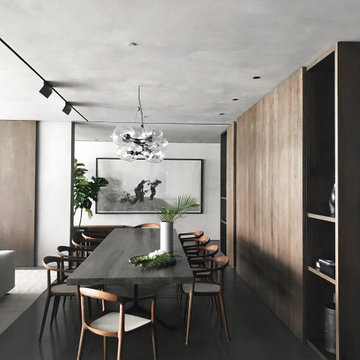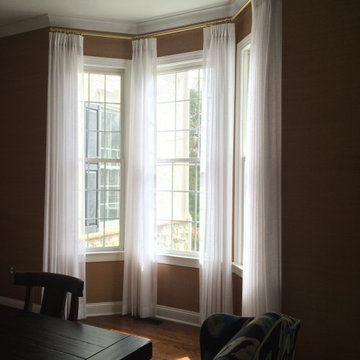Sale da Pranzo gialle, nere - Foto e idee per arredare
Filtra anche per:
Budget
Ordina per:Popolari oggi
1 - 20 di 46.665 foto
1 di 3

Floor-to-ceiling windows showcase the integration of limestone walls and Douglas fir ceilings that seamlessly flow from inside to out.
Project Details // Now and Zen
Renovation, Paradise Valley, Arizona
Architecture: Drewett Works
Builder: Brimley Development
Interior Designer: Ownby Design
Photographer: Dino Tonn
Faux plants: Botanical Elegance
https://www.drewettworks.com/now-and-zen/
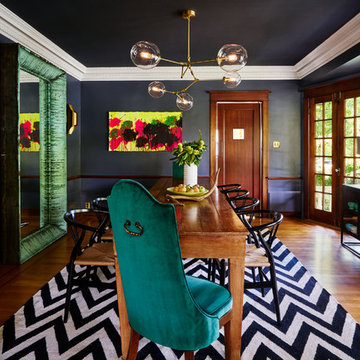
Blackstone Edge
Ispirazione per una sala da pranzo eclettica con pareti grigie, pavimento in legno massello medio e pavimento marrone
Ispirazione per una sala da pranzo eclettica con pareti grigie, pavimento in legno massello medio e pavimento marrone

Photo Credit: David Duncan Livingston
Foto di una sala da pranzo classica chiusa e di medie dimensioni con pareti multicolore, pavimento in legno massello medio e pavimento marrone
Foto di una sala da pranzo classica chiusa e di medie dimensioni con pareti multicolore, pavimento in legno massello medio e pavimento marrone
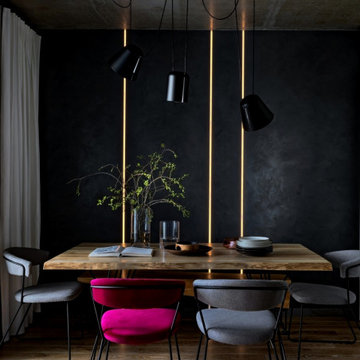
A view of the dining table in the living room, showcasing dining elegance in a industrial luxury style. The cohesive design, premium materials, and tasteful decor create a refined and inviting space for gatherings and entertainment.

Immagine di un piccolo angolo colazione boho chic con pavimento multicolore, pavimento in linoleum e pareti multicolore
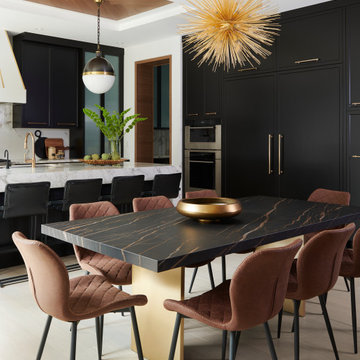
Esempio di una grande sala da pranzo aperta verso il soggiorno minimal con parquet chiaro e soffitto ribassato
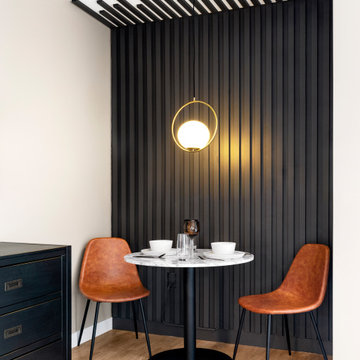
Dinning nook with bistro table and slat wall.
Esempio di un piccolo angolo colazione design con pareti nere, parquet chiaro, pavimento beige e pareti in legno
Esempio di un piccolo angolo colazione design con pareti nere, parquet chiaro, pavimento beige e pareti in legno
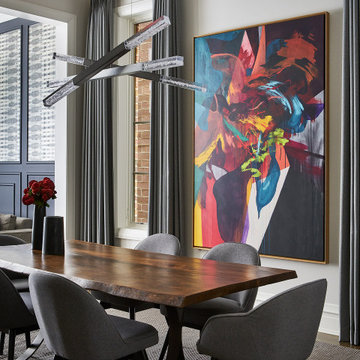
Esempio di una sala da pranzo minimal con pareti grigie, parquet scuro e pavimento marrone

Ensuring an ingrained sense of flexibility in the planning of dining and kitchen area, and how each space connected and opened to the next – was key. A dividing door by IQ Glass is hidden into the Molteni & Dada kitchen units, planned by AC Spatial Design. Together, the transition between inside and out, and the potential for extend into the surrounding garden spaces, became an integral component of the new works.

Vista notturna.
Le fonti luminose artificiali sono molto variegate per creare differenti scenari, grazie anche al sistema domotico.
Ispirazione per un'ampia sala da pranzo aperta verso la cucina minimal con pareti bianche, pavimento in legno massello medio, camino bifacciale, cornice del camino in intonaco, pavimento beige e carta da parati
Ispirazione per un'ampia sala da pranzo aperta verso la cucina minimal con pareti bianche, pavimento in legno massello medio, camino bifacciale, cornice del camino in intonaco, pavimento beige e carta da parati
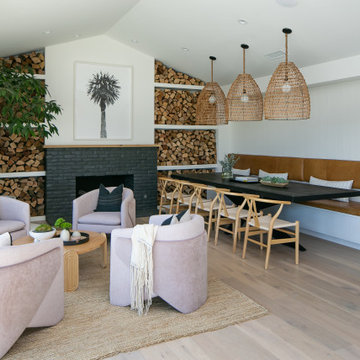
Ispirazione per una sala da pranzo stile marino di medie dimensioni con pareti gialle, camino classico, cornice del camino in pietra e pavimento marrone
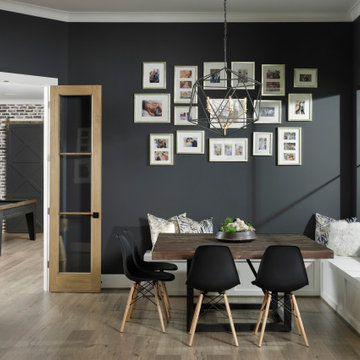
Immagine di un angolo colazione classico con pareti nere, parquet scuro e pavimento marrone
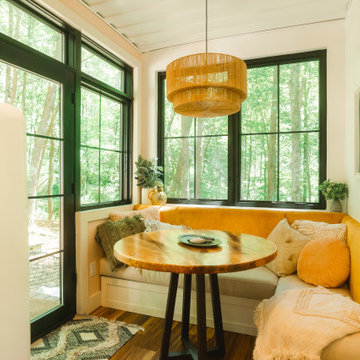
Immagine di un angolo colazione country con pareti bianche, parquet scuro e pavimento marrone

The client’s request was quite common - a typical 2800 sf builder home with 3 bedrooms, 2 baths, living space, and den. However, their desire was for this to be “anything but common.” The result is an innovative update on the production home for the modern era, and serves as a direct counterpoint to the neighborhood and its more conventional suburban housing stock, which focus views to the backyard and seeks to nullify the unique qualities and challenges of topography and the natural environment.
The Terraced House cautiously steps down the site’s steep topography, resulting in a more nuanced approach to site development than cutting and filling that is so common in the builder homes of the area. The compact house opens up in very focused views that capture the natural wooded setting, while masking the sounds and views of the directly adjacent roadway. The main living spaces face this major roadway, effectively flipping the typical orientation of a suburban home, and the main entrance pulls visitors up to the second floor and halfway through the site, providing a sense of procession and privacy absent in the typical suburban home.
Clad in a custom rain screen that reflects the wood of the surrounding landscape - while providing a glimpse into the interior tones that are used. The stepping “wood boxes” rest on a series of concrete walls that organize the site, retain the earth, and - in conjunction with the wood veneer panels - provide a subtle organic texture to the composition.
The interior spaces wrap around an interior knuckle that houses public zones and vertical circulation - allowing more private spaces to exist at the edges of the building. The windows get larger and more frequent as they ascend the building, culminating in the upstairs bedrooms that occupy the site like a tree house - giving views in all directions.
The Terraced House imports urban qualities to the suburban neighborhood and seeks to elevate the typical approach to production home construction, while being more in tune with modern family living patterns.
Overview:
Elm Grove
Size:
2,800 sf,
3 bedrooms, 2 bathrooms
Completion Date:
September 2014
Services:
Architecture, Landscape Architecture
Interior Consultants: Amy Carman Design
Sale da Pranzo gialle, nere - Foto e idee per arredare
1
