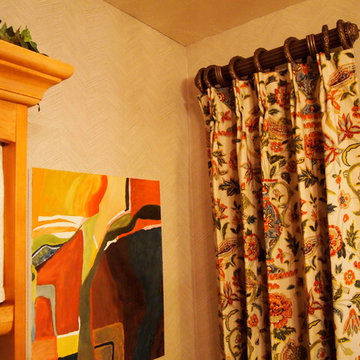Sale da Pranzo gialle chiuse - Foto e idee per arredare
Filtra anche per:
Budget
Ordina per:Popolari oggi
121 - 140 di 326 foto
1 di 3
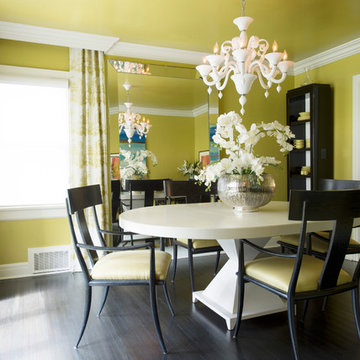
Original Artwork by Stephanie Cramer
Photos by Randy Colwell
Idee per una sala da pranzo classica chiusa e di medie dimensioni con pareti verdi e parquet scuro
Idee per una sala da pranzo classica chiusa e di medie dimensioni con pareti verdi e parquet scuro
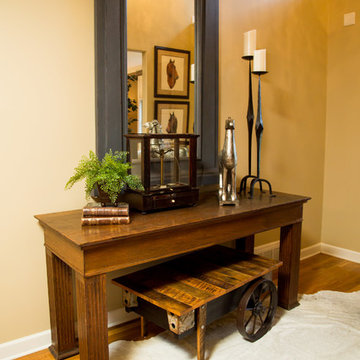
Michael Allen
Ispirazione per una sala da pranzo classica chiusa e di medie dimensioni con pareti beige, pavimento in legno massello medio e nessun camino
Ispirazione per una sala da pranzo classica chiusa e di medie dimensioni con pareti beige, pavimento in legno massello medio e nessun camino
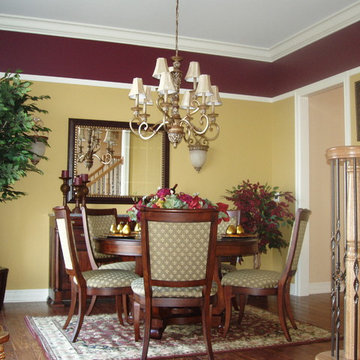
The details in this beautiful dining room give grandeur to this traditional style home. Crown molding trims the ceiling, wrought iron spindles add to oak staircase, and the chandelier brings warmth.
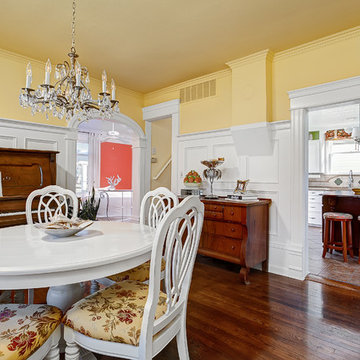
Doug Peterson photographer
Ispirazione per una sala da pranzo tradizionale chiusa e di medie dimensioni con pareti gialle e pavimento in legno massello medio
Ispirazione per una sala da pranzo tradizionale chiusa e di medie dimensioni con pareti gialle e pavimento in legno massello medio
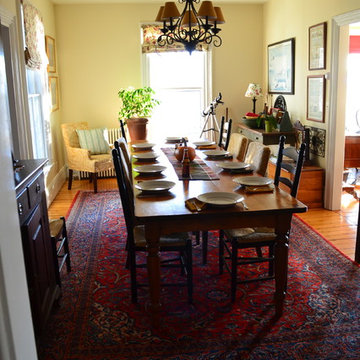
Esempio di una sala da pranzo classica chiusa e di medie dimensioni con pareti gialle, pavimento in legno massello medio, nessun camino e pavimento marrone
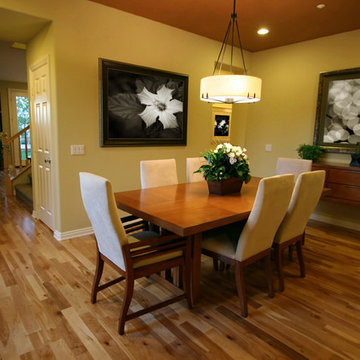
Ernest Heminway Ketchum Country Maple by Duchateau
Immagine di una sala da pranzo minimalista chiusa e di medie dimensioni con pareti gialle, parquet chiaro e pavimento marrone
Immagine di una sala da pranzo minimalista chiusa e di medie dimensioni con pareti gialle, parquet chiaro e pavimento marrone
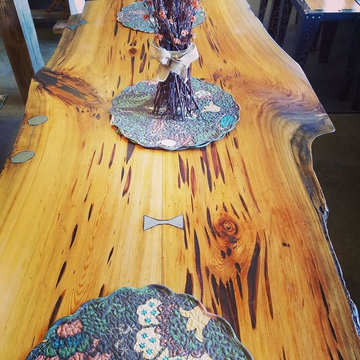
Immagine di una sala da pranzo stile rurale chiusa e di medie dimensioni con pavimento in cemento e pavimento grigio
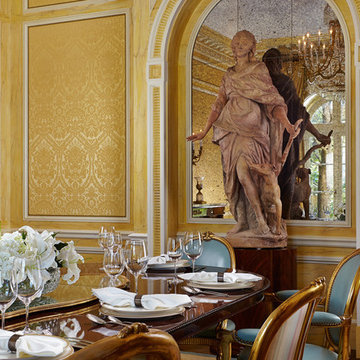
New 2-story residence consisting of; kitchen, breakfast room, laundry room, butler’s pantry, wine room, living room, dining room, study, 4 guest bedroom and master suite. Exquisite custom fabricated, sequenced and book-matched marble, granite and onyx, walnut wood flooring with stone cabochons, bronze frame exterior doors to the water view, custom interior woodwork and cabinetry, mahogany windows and exterior doors, teak shutters, custom carved and stenciled exterior wood ceilings, custom fabricated plaster molding trim and groin vaults.
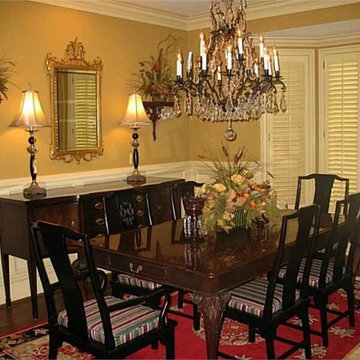
Idee per una sala da pranzo tradizionale chiusa e di medie dimensioni con pareti bianche e parquet scuro
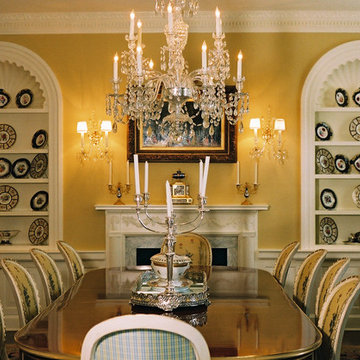
John Neill
Immagine di una grande sala da pranzo classica chiusa con pareti gialle, parquet scuro, camino classico e cornice del camino in pietra
Immagine di una grande sala da pranzo classica chiusa con pareti gialle, parquet scuro, camino classico e cornice del camino in pietra
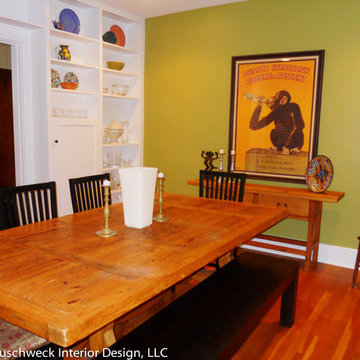
This 100 year old, Federalist style home in the East End of Pittsburgh, was due for an update. The house sported original cabinetry and plumbing. The project included the entire house, to some degree, and some rooms, the kitchen, for instance, was a total gut job. Engineered hardwood was added to the rooms where old tar linoleum was installed, allowing for the original red oak to compliment these rooms easily.
The master bathroom had previously undergone a minor remodel and I updated the entire house with new, mostly saturated, paint color by Benjamin Moore. My client had quite a nice collection of Baker furniture and upscale area rugs, and I took my cues from those pieces that were incorporated within the new design.
My client has increased the value of his home substantially, and has recently upgraded the small exterior courtyard area with lovely perennials and new pavers and a fire pit; elements that are typically not found in a small city lot. The newly rennovated courtyard is a gathering spot for many outdoor parties that my client is famous for his hosting.
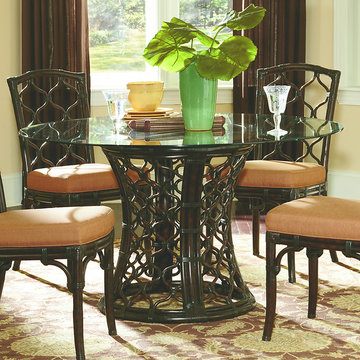
Create a traditional breakfast nook with these Hammary classic.
Idee per una piccola sala da pranzo classica chiusa con pareti beige e moquette
Idee per una piccola sala da pranzo classica chiusa con pareti beige e moquette
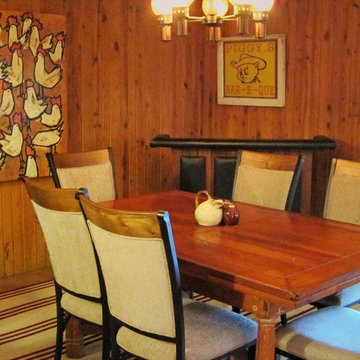
Esempio di una piccola sala da pranzo stile rurale chiusa con pareti marroni, moquette, nessun camino e pavimento rosso
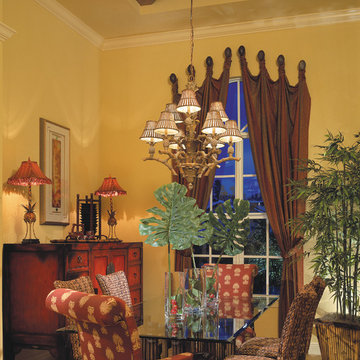
The Sater Design Collection's luxury, Spanish home plan "San Sebastian" (Plan #6945). saterdesign.com
Immagine di una grande sala da pranzo mediterranea chiusa con pareti gialle, pavimento in travertino e nessun camino
Immagine di una grande sala da pranzo mediterranea chiusa con pareti gialle, pavimento in travertino e nessun camino
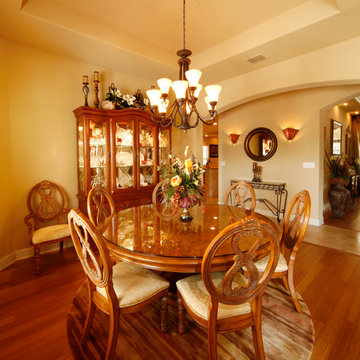
Double Diamond Custom Homes
San Antonio Custom Home Builder-Best of Houzz 2015
Home Builders
Contact: Todd Williams
Location: 20770 Hwy 281 North # 108-607
San Antonio, TX 78258
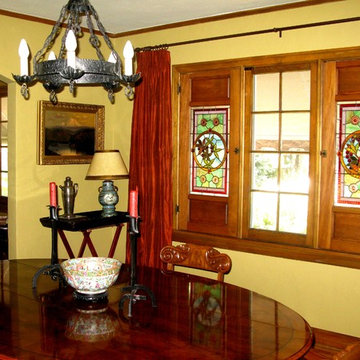
Ispirazione per una piccola sala da pranzo classica chiusa con pareti gialle e pavimento in legno massello medio
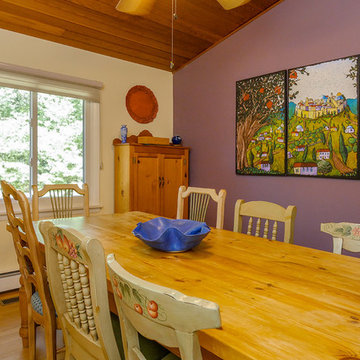
A new sliding window we installed in this fantastic dining room.
Window from Renewal by Andersen New Jersey
Esempio di una sala da pranzo chiusa e di medie dimensioni con pareti multicolore, pavimento in legno massello medio e pavimento marrone
Esempio di una sala da pranzo chiusa e di medie dimensioni con pareti multicolore, pavimento in legno massello medio e pavimento marrone
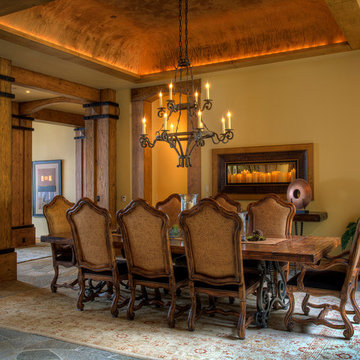
Timeless Interiors
Immagine di una grande sala da pranzo chic chiusa con pareti beige, pavimento in ardesia e nessun camino
Immagine di una grande sala da pranzo chic chiusa con pareti beige, pavimento in ardesia e nessun camino
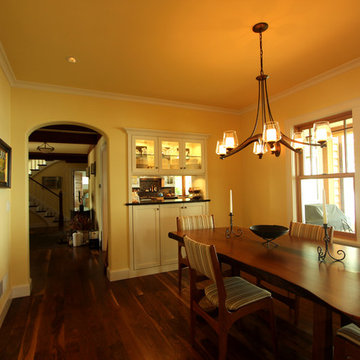
On the wall that the dining room and the kitchen share, the cabinets are accessible from the dining room and from the kitchen and the pass through counter space is the perfect spot to lay out food for a family gathering. The live edge table was locally made.
Sale da Pranzo gialle chiuse - Foto e idee per arredare
7
