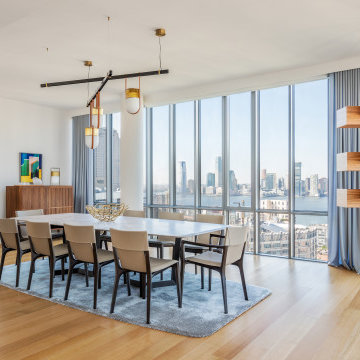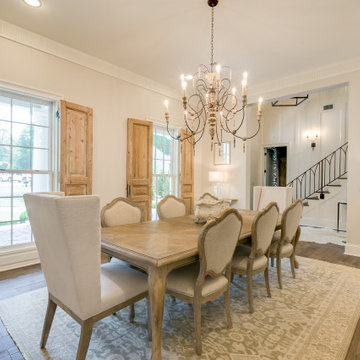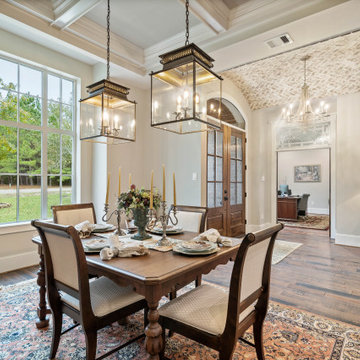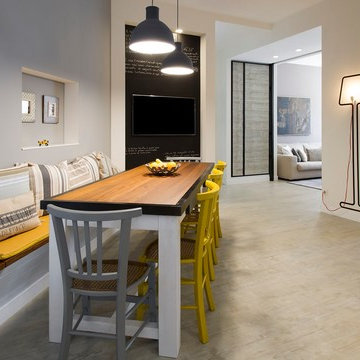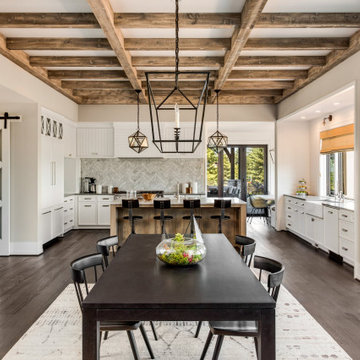Sale da Pranzo gialle, beige - Foto e idee per arredare
Filtra anche per:
Budget
Ordina per:Popolari oggi
1 - 20 di 92.586 foto
1 di 3

Liadesign
Esempio di una grande sala da pranzo aperta verso il soggiorno contemporanea con pareti grigie, parquet chiaro e carta da parati
Esempio di una grande sala da pranzo aperta verso il soggiorno contemporanea con pareti grigie, parquet chiaro e carta da parati
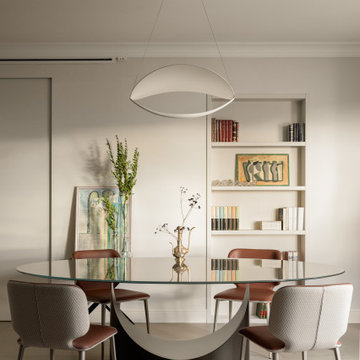
Esempio di una grande sala da pranzo contemporanea con pareti beige, pavimento in gres porcellanato e pavimento beige
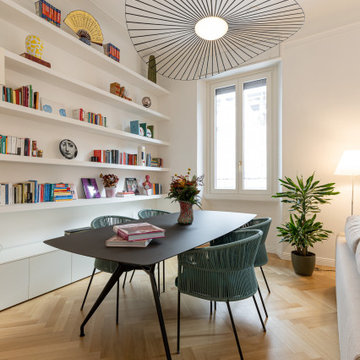
Zona pranzo, Tavolo Rimadesio mod. Manta e punto luce a sospensione Vertigo Nova Petite Friture
Ispirazione per una sala da pranzo contemporanea
Ispirazione per una sala da pranzo contemporanea

Idee per una sala da pranzo aperta verso il soggiorno contemporanea con pareti marroni, pavimento in legno massello medio e pavimento marrone

Immagine di un grande angolo colazione tradizionale con pareti grigie, parquet scuro, pavimento marrone e soffitto ribassato

Dining counter in Boston condo remodel. Light wood cabinets, white subway tile with dark grout, stainless steel appliances, white counter tops, custom interior steel window. Custom sideboard cabinets with white counters. Custom floating cabinets. White ceiling with light exposed beams.

This kitchen contains a mixture of traditional southern charm and contemporary selections, with the design of the doorways and the built in antique hutches, paired with the built-in breakfast bench and cabinetry.
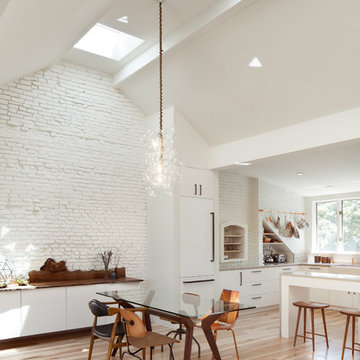
American Hickory wide plank flooring with natural color variation and character, custom sawn in the USA from sustainbly harvested local hardwoods and available mill-direct from Hull Forest Products. Nationwide shipping. 1-800-928-9602. https://www.hullforest.com.
Photo by Matt Delphenich Architectural Photography

Photo Credit: David Duncan Livingston
Foto di una sala da pranzo classica chiusa e di medie dimensioni con pareti multicolore, pavimento in legno massello medio e pavimento marrone
Foto di una sala da pranzo classica chiusa e di medie dimensioni con pareti multicolore, pavimento in legno massello medio e pavimento marrone
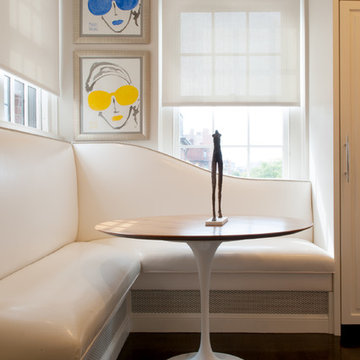
Photo: Mary Prince © 2013 Houzz
Esempio di una sala da pranzo contemporanea con pareti beige e parquet scuro
Esempio di una sala da pranzo contemporanea con pareti beige e parquet scuro

A custom bookcase for cookbook collection was built from recycled wood. Maker was found at a local home show in Portland. All furniture pieces were made or found and selected/designed maximizing height to accentuate tall ceilings. The vestibule in the background shows tiny space added by new nib walls as entry way to existing bathroom. Designer hand-painted stripes on the wall when an appropriate wallpaper could not be located. Photo by Lincoln Barbour

Ispirazione per un piccolo angolo colazione eclettico con pareti beige, pavimento in legno massello medio, stufa a legna, cornice del camino in mattoni, pavimento marrone e travi a vista
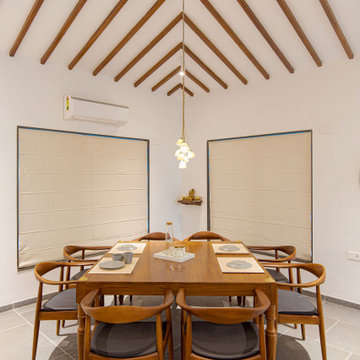
The goal of this renovation project was to transform the congested spaces into a cozy yet open and inviting home that serves as a perfect escape from the hustle and bustle of daily life. The central vision was to create large, extroverted spaces that are light and airy, providing a seamless connection to nature. To achieve this, the we began by analyzing the existing layout and identifying areas that required major modifications. Then we reimagined the layout by creating more open spaces and connecting indoor and outdoor areas to give the home a natural flow. We drew inspiration from the clients' cultural heritage and love for modernity, merging the two into a cohesive design language. We worked closely with the clients to understand their personalities, preferences, and nostalgic memories to incorporate them into the overall design. To establish a connection to nature, the we chose materials, textures, and fabrics that evoke a sense of being outdoors. Natural materials such as wood and stone were incorporated throughout the house, while fabrics with organic patterns and motifs added to the natural theme. The landscape design also played a crucial role in establishing a connection to nature, with trees and plants carefully selected to create a familiar environment for the clients.

In this NYC pied-à-terre new build for empty nesters, architectural details, strategic lighting, dramatic wallpapers, and bespoke furnishings converge to offer an exquisite space for entertaining and relaxation.
This open-concept living/dining space features a soothing neutral palette that sets the tone, complemented by statement lighting and thoughtfully selected comfortable furniture. This harmonious design creates an inviting atmosphere for both relaxation and stylish entertaining.
---
Our interior design service area is all of New York City including the Upper East Side and Upper West Side, as well as the Hamptons, Scarsdale, Mamaroneck, Rye, Rye City, Edgemont, Harrison, Bronxville, and Greenwich CT.
For more about Darci Hether, see here: https://darcihether.com/
To learn more about this project, see here: https://darcihether.com/portfolio/bespoke-nyc-pied-à-terre-interior-design
Sale da Pranzo gialle, beige - Foto e idee per arredare
1
