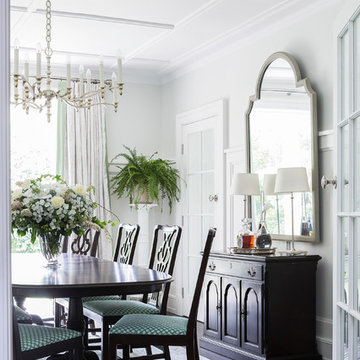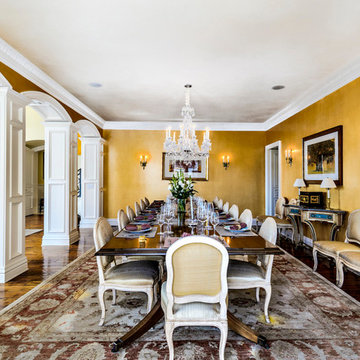Sale da Pranzo - Foto e idee per arredare
Filtra anche per:
Budget
Ordina per:Popolari oggi
141 - 160 di 1.924 foto
1 di 3
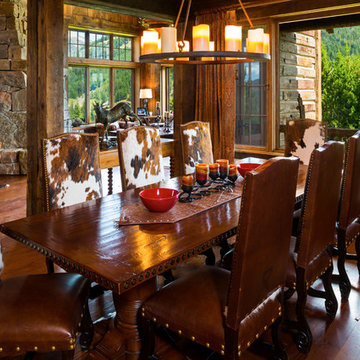
photos by Karl Neumann
Immagine di una grande sala da pranzo aperta verso la cucina stile rurale con parquet scuro e cornice del camino in pietra
Immagine di una grande sala da pranzo aperta verso la cucina stile rurale con parquet scuro e cornice del camino in pietra
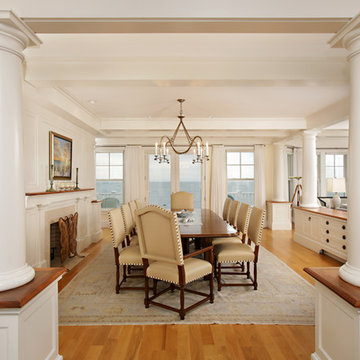
Kim Hallen - Boston Virtual Imaging
Idee per una grande sala da pranzo chic con pareti bianche, pavimento in legno massello medio e camino classico
Idee per una grande sala da pranzo chic con pareti bianche, pavimento in legno massello medio e camino classico
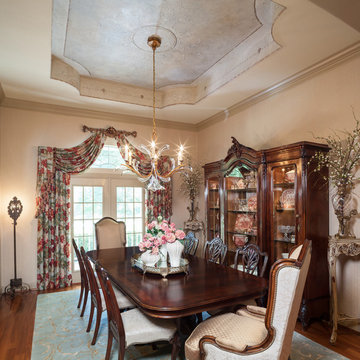
The dining room ceiling was hand painted on canvas by a local artistian. The canvas was then installed on the ceiling and embellished with antique gold leaf for that soft elegant feel. The chandelier adds to the sparkle with stylized elongated crystals.
Designer: Peggy Fuller
Photo Credit: Brad Carr - B-Rad Studios
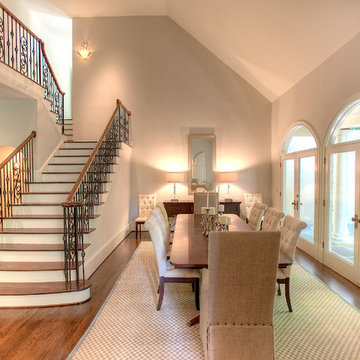
Ispirazione per un'ampia sala da pranzo aperta verso il soggiorno mediterranea con pareti grigie, pavimento in legno massello medio e nessun camino
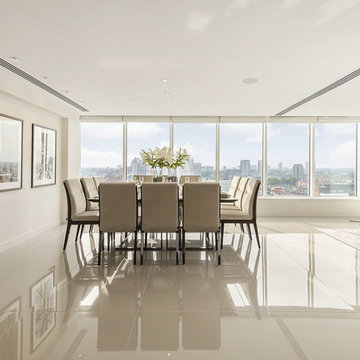
Polished China Clay ultra-thin 900 x 900mm porcelain floor tiles from the Porcel-Thin Mono collection reflect light and compliment the clean contemporary interior of this stunning luxury apartment.
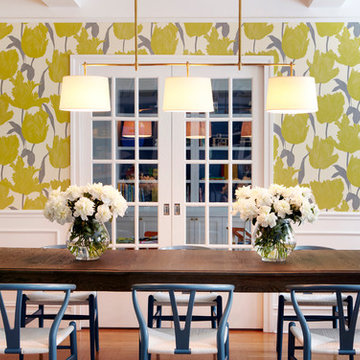
Dining room
Esempio di una grande sala da pranzo contemporanea chiusa con pareti multicolore, pavimento in legno massello medio e nessun camino
Esempio di una grande sala da pranzo contemporanea chiusa con pareti multicolore, pavimento in legno massello medio e nessun camino
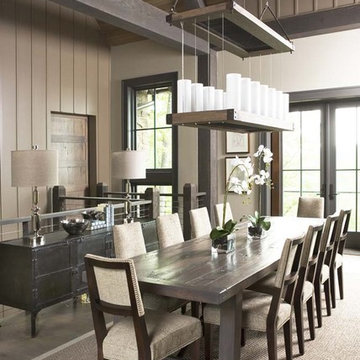
The design of this refined mountain home is rooted in its natural surroundings. Boasting a color palette of subtle earthy grays and browns, the home is filled with natural textures balanced with sophisticated finishes and fixtures. The open floorplan ensures visibility throughout the home, preserving the fantastic views from all angles. Furnishings are of clean lines with comfortable, textured fabrics. Contemporary accents are paired with vintage and rustic accessories.
To achieve the LEED for Homes Silver rating, the home includes such green features as solar thermal water heating, solar shading, low-e clad windows, Energy Star appliances, and native plant and wildlife habitat.
All photos taken by Rachael Boling Photography
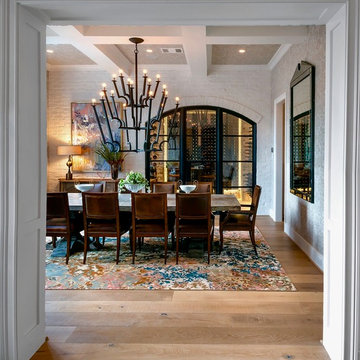
Immagine di una grande sala da pranzo classica chiusa con pareti beige e parquet chiaro
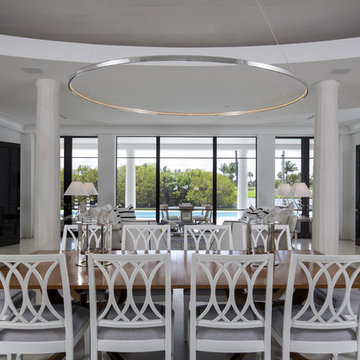
Ron Rosenzweig
Ispirazione per un'ampia sala da pranzo aperta verso la cucina design con pareti bianche, pavimento in marmo e nessun camino
Ispirazione per un'ampia sala da pranzo aperta verso la cucina design con pareti bianche, pavimento in marmo e nessun camino
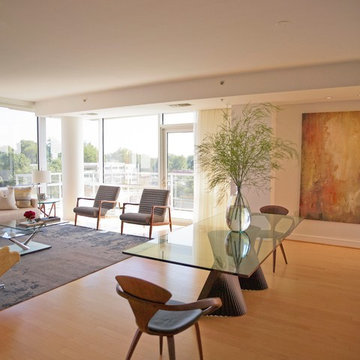
White walls create a gallery-like environment for the homeowners’ bold, modern artwork, and midcentury modern furniture fits nicely with the home’s clean lines. Glass-topped tables add to the room’s openness, while a large, gray rug breaks up the pale wood floors and defines the seating area.
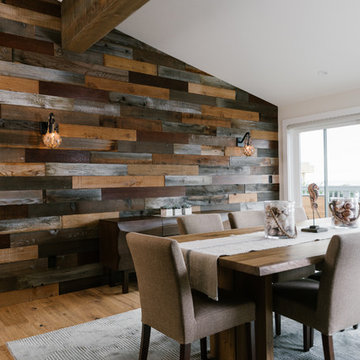
Wood re-used from demolition. this home had not been updated since the late 60's when it was built. Dining room looks out to the Pacific Ocean.
Ispirazione per una grande sala da pranzo aperta verso il soggiorno stile marino con parquet scuro e pareti multicolore
Ispirazione per una grande sala da pranzo aperta verso il soggiorno stile marino con parquet scuro e pareti multicolore
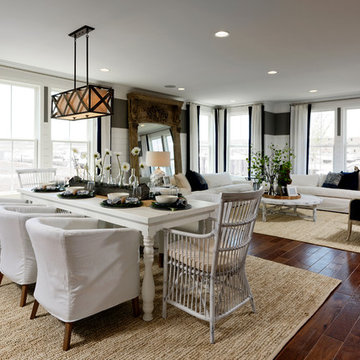
Ispirazione per un'ampia sala da pranzo aperta verso il soggiorno classica con pavimento marrone, pareti multicolore, pavimento in vinile, camino lineare Ribbon e cornice del camino in legno
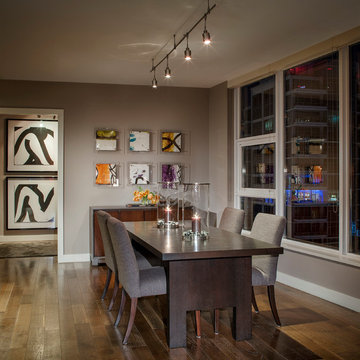
This project was purposefully neutralized in ocean grays and blues with accents that mirror a drama filled sunset. This achieves a calming effect as the sun rises in the early morning. At high noon we strived for balance of the senses with rich textures that both soothe and excite. Under foot is a plush midnight ocean blue rug that emulates walking on water. Tactile fabrics and velvet pillows provide interest and comfort. As the sun crescendos, the oranges and deep blues in both art and accents invite you and the night to dance inside your home. Lighting was an intriguing challenge and was solved by creating a delicate balance between natural light and creative interior lighting solutions.
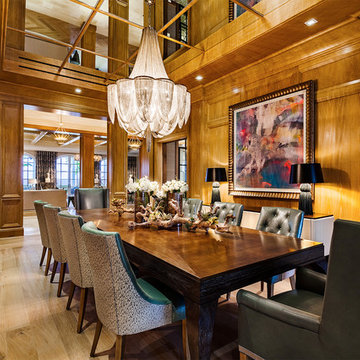
New 2-story residence with additional 9-car garage, exercise room, enoteca and wine cellar below grade. Detached 2-story guest house and 2 swimming pools.
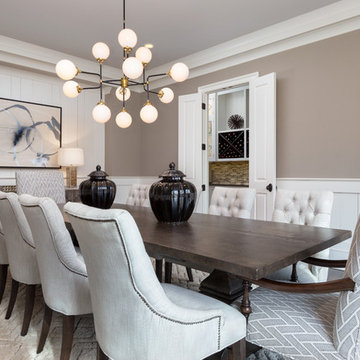
Immagine di una grande sala da pranzo tradizionale chiusa con pareti marroni, parquet scuro, pavimento marrone e nessun camino
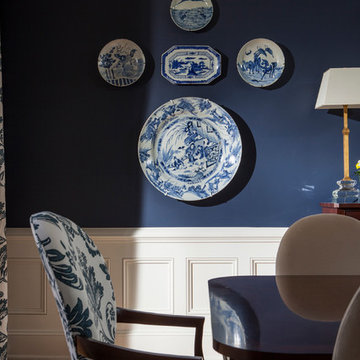
Lori Dennis Interior Design
SoCal Contractor Construction
Mark Tanner Photography
Ispirazione per una grande sala da pranzo tradizionale chiusa con pareti blu e pavimento in legno massello medio
Ispirazione per una grande sala da pranzo tradizionale chiusa con pareti blu e pavimento in legno massello medio
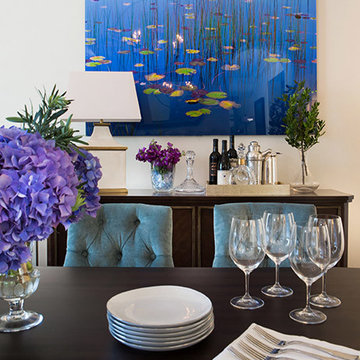
Erika Bierman Photography
Foto di una grande sala da pranzo aperta verso la cucina tradizionale con pareti bianche, pavimento in legno massello medio, camino bifacciale e cornice del camino in pietra
Foto di una grande sala da pranzo aperta verso la cucina tradizionale con pareti bianche, pavimento in legno massello medio, camino bifacciale e cornice del camino in pietra

Builder: John Kraemer & Sons, Inc. - Architect: Charlie & Co. Design, Ltd. - Interior Design: Martha O’Hara Interiors - Photo: Spacecrafting Photography
Sale da Pranzo - Foto e idee per arredare
8
