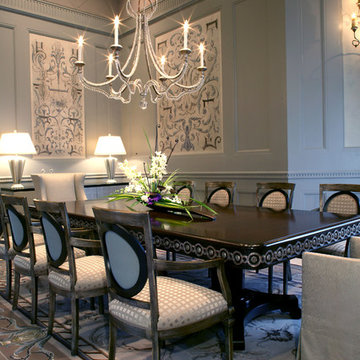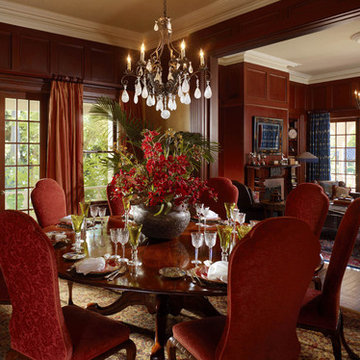Sale da Pranzo - Foto e idee per arredare
Filtra anche per:
Budget
Ordina per:Popolari oggi
221 - 240 di 1.924 foto
1 di 3

The primary goal for this project was to craft a modernist derivation of pueblo architecture. Set into a heavily laden boulder hillside, the design also reflects the nature of the stacked boulder formations. The site, located near local landmark Pinnacle Peak, offered breathtaking views which were largely upward, making proximity an issue. Maintaining southwest fenestration protection and maximizing views created the primary design constraint. The views are maximized with careful orientation, exacting overhangs, and wing wall locations. The overhangs intertwine and undulate with alternating materials stacking to reinforce the boulder strewn backdrop. The elegant material palette and siting allow for great harmony with the native desert.
The Elegant Modern at Estancia was the collaboration of many of the Valley's finest luxury home specialists. Interiors guru David Michael Miller contributed elegance and refinement in every detail. Landscape architect Russ Greey of Greey | Pickett contributed a landscape design that not only complimented the architecture, but nestled into the surrounding desert as if always a part of it. And contractor Manship Builders -- Jim Manship and project manager Mark Laidlaw -- brought precision and skill to the construction of what architect C.P. Drewett described as "a watch."
Project Details | Elegant Modern at Estancia
Architecture: CP Drewett, AIA, NCARB
Builder: Manship Builders, Carefree, AZ
Interiors: David Michael Miller, Scottsdale, AZ
Landscape: Greey | Pickett, Scottsdale, AZ
Photography: Dino Tonn, Scottsdale, AZ
Publications:
"On the Edge: The Rugged Desert Landscape Forms the Ideal Backdrop for an Estancia Home Distinguished by its Modernist Lines" Luxe Interiors + Design, Nov/Dec 2015.
Awards:
2015 PCBC Grand Award: Best Custom Home over 8,000 sq. ft.
2015 PCBC Award of Merit: Best Custom Home over 8,000 sq. ft.
The Nationals 2016 Silver Award: Best Architectural Design of a One of a Kind Home - Custom or Spec
2015 Excellence in Masonry Architectural Award - Merit Award
Photography: Dino Tonn
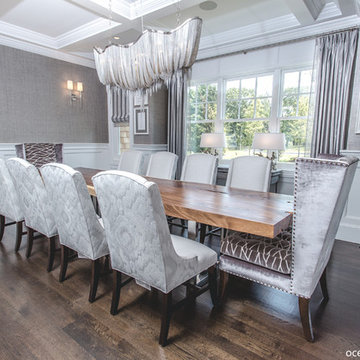
A Contemporary home in Old Westbury, Long Island with Beach Style accents. Choices for this home were selected by our designers and final decisions were made by our amazing clients.
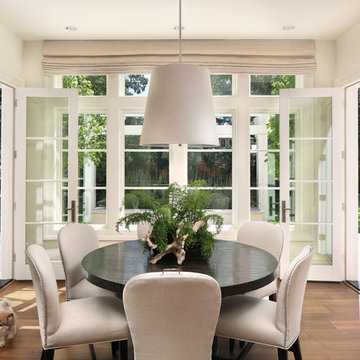
Photographer: Bernard Andre'
Esempio di una sala da pranzo aperta verso la cucina chic con pareti bianche e pavimento in legno massello medio
Esempio di una sala da pranzo aperta verso la cucina chic con pareti bianche e pavimento in legno massello medio
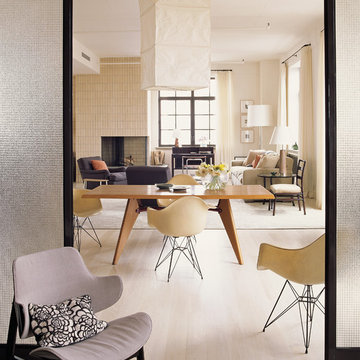
ABRAMS/Photo credit: Laura Resen
Foto di una sala da pranzo minimalista con pareti bianche e parquet chiaro
Foto di una sala da pranzo minimalista con pareti bianche e parquet chiaro
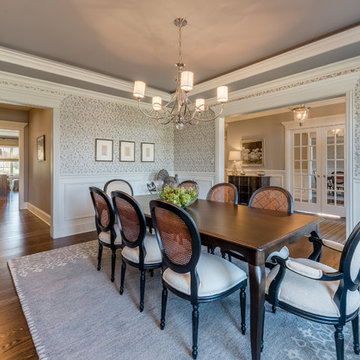
Stunning dining room with cove ceiling with enhanced ceiling lighting; elegant chandelier, custom wallpaper, custom drapery, Ethan Allen dining set
Esempio di una grande sala da pranzo classica chiusa con pareti grigie e parquet scuro
Esempio di una grande sala da pranzo classica chiusa con pareti grigie e parquet scuro
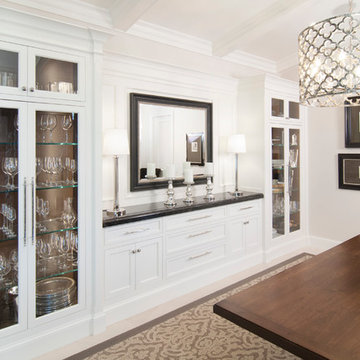
Esempio di una grande sala da pranzo classica chiusa con pareti bianche, parquet scuro e nessun camino
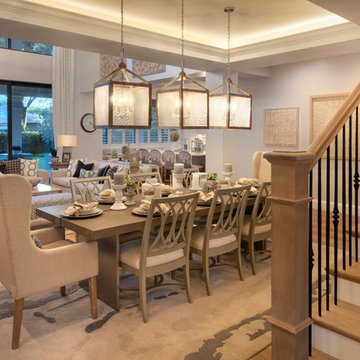
Gulf Building recently completed the “ New Orleans Chic” custom Estate in Fort Lauderdale, Florida. The aptly named estate stays true to inspiration rooted from New Orleans, Louisiana. The stately entrance is fueled by the column’s, welcoming any guest to the future of custom estates that integrate modern features while keeping one foot in the past. The lamps hanging from the ceiling along the kitchen of the interior is a chic twist of the antique, tying in with the exposed brick overlaying the exterior. These staple fixtures of New Orleans style, transport you to an era bursting with life along the French founded streets. This two-story single-family residence includes five bedrooms, six and a half baths, and is approximately 8,210 square feet in size. The one of a kind three car garage fits his and her vehicles with ample room for a collector car as well. The kitchen is beautifully appointed with white and grey cabinets that are overlaid with white marble countertops which in turn are contrasted by the cool earth tones of the wood floors. The coffered ceilings, Armoire style refrigerator and a custom gunmetal hood lend sophistication to the kitchen. The high ceilings in the living room are accentuated by deep brown high beams that complement the cool tones of the living area. An antique wooden barn door tucked in the corner of the living room leads to a mancave with a bespoke bar and a lounge area, reminiscent of a speakeasy from another era. In a nod to the modern practicality that is desired by families with young kids, a massive laundry room also functions as a mudroom with locker style cubbies and a homework and crafts area for kids. The custom staircase leads to another vintage barn door on the 2nd floor that opens to reveal provides a wonderful family loft with another hidden gem: a secret attic playroom for kids! Rounding out the exterior, massive balconies with French patterned railing overlook a huge backyard with a custom pool and spa that is secluded from the hustle and bustle of the city.
All in all, this estate captures the perfect modern interpretation of New Orleans French traditional design. Welcome to New Orleans Chic of Fort Lauderdale, Florida!
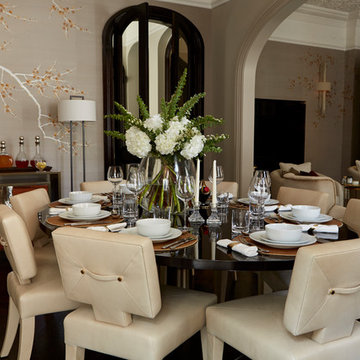
Foto di una sala da pranzo aperta verso il soggiorno design di medie dimensioni con pareti beige, parquet scuro, camino classico, cornice del camino in intonaco e pavimento marrone
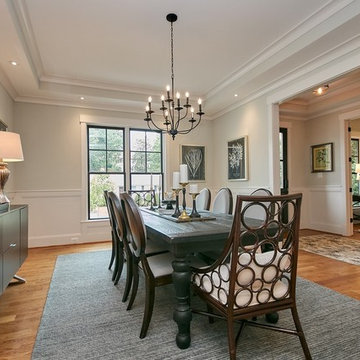
The formal dining room includes paneling on the walls and a tray ceiling.
Immagine di una sala da pranzo aperta verso la cucina country di medie dimensioni con pareti grigie, pavimento in legno massello medio, nessun camino e pavimento marrone
Immagine di una sala da pranzo aperta verso la cucina country di medie dimensioni con pareti grigie, pavimento in legno massello medio, nessun camino e pavimento marrone
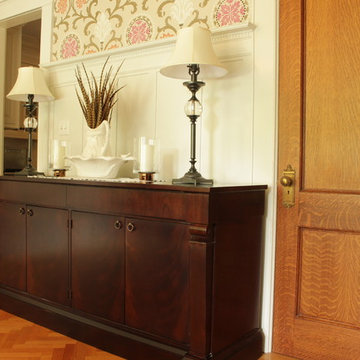
Photo Credit: N. Leonard
Foto di una sala da pranzo tradizionale chiusa e di medie dimensioni con pareti multicolore, pavimento in legno massello medio, nessun camino e pavimento marrone
Foto di una sala da pranzo tradizionale chiusa e di medie dimensioni con pareti multicolore, pavimento in legno massello medio, nessun camino e pavimento marrone
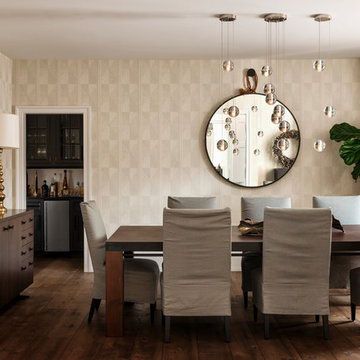
Jason Varney
Foto di un'ampia sala da pranzo aperta verso la cucina classica con pareti beige, pavimento in legno massello medio e nessun camino
Foto di un'ampia sala da pranzo aperta verso la cucina classica con pareti beige, pavimento in legno massello medio e nessun camino
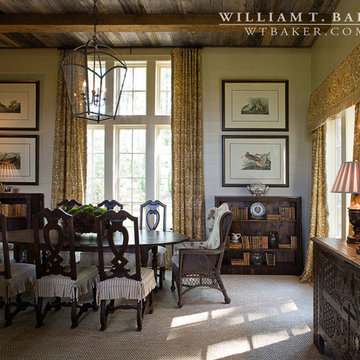
James Lockheart | William T Baker collaborated with Kathleen Rivers on this mountain home for a family in Western Carolina. It is a successful blend of rustic materials and beautiful furnishings.
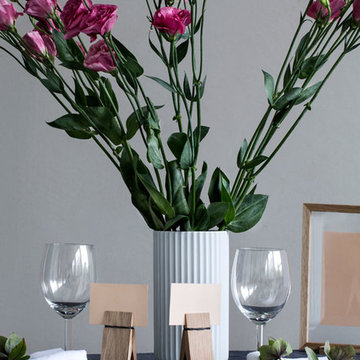
Diese modernen, aus massivem Eichenholz gefertigten Deko-Holzklammern PINCH von Moebe, begeistern durch ihr simples und schlichtes Design. Ob als Notizhalter, Platzkärtchenhalter oder Postkartenhalter, diese einfache Konstruktion ist vielseitig einsetzbar. Mittels eines vorhandenen kleinen Lochs und einem Stift ist es möglich, die Holzklammern an der Wand zu befestigen. So haben sie Ihre Notizen noch besser im Blick und das ganze sieht sogar noch einzigartig und stylisch aus. Eine clevere und simple Dekoidee.
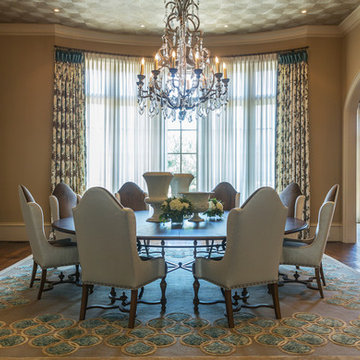
Pineapple House designers soften the dining room with two layers of window treatments. They place banquettes in two niches, plus create interest and rhythm with a wood veneer wall covering on the ceiling. The dining chairs are upholstered with a contrasting fabric on the seat and interior back.
A Bonisolli Photography
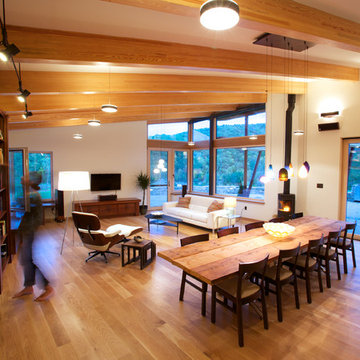
Brett Winter Lemon Photography
Idee per una sala da pranzo aperta verso il soggiorno design con pareti beige, pavimento in legno massello medio, stufa a legna e cornice del camino in metallo
Idee per una sala da pranzo aperta verso il soggiorno design con pareti beige, pavimento in legno massello medio, stufa a legna e cornice del camino in metallo
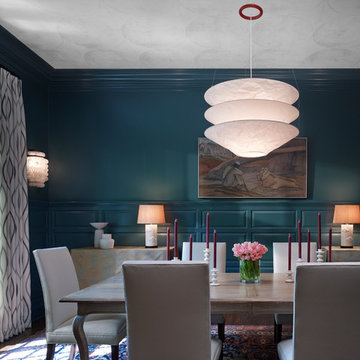
Winner, 2013 ASID Design Excellence Award, "BEST OF SHOW - RESIDENTIAL DESIGN."
Moldings and wainscoting blend with the teal color of the walls to create a welcoming envelope for modern art and sculpted forms such as the Ingo Maurer pendant fixture.
Photographer: Scott McDonald, Hedrich Blessing
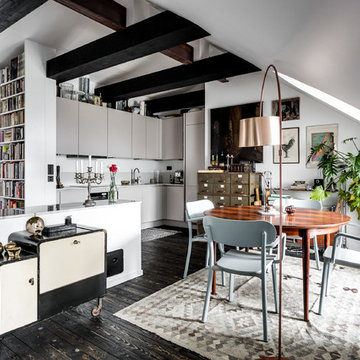
Henrik Nero
Idee per un'ampia sala da pranzo aperta verso la cucina eclettica con pareti bianche e parquet scuro
Idee per un'ampia sala da pranzo aperta verso la cucina eclettica con pareti bianche e parquet scuro
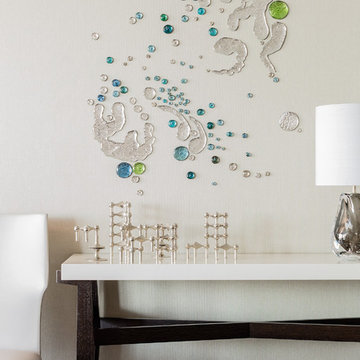
Photography by Michael J. Lee
Esempio di una grande sala da pranzo aperta verso la cucina design con pareti beige e parquet scuro
Esempio di una grande sala da pranzo aperta verso la cucina design con pareti beige e parquet scuro
Sale da Pranzo - Foto e idee per arredare
12
