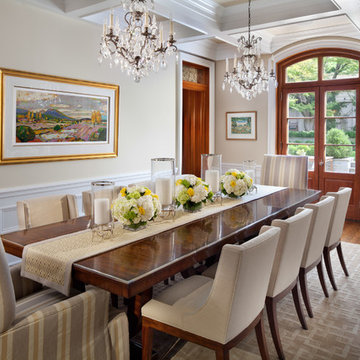Sale da Pranzo - Foto e idee per arredare
Filtra anche per:
Budget
Ordina per:Popolari oggi
1 - 20 di 52 foto
1 di 3

This Greenlake area home is the result of an extensive collaboration with the owners to recapture the architectural character of the 1920’s and 30’s era craftsman homes built in the neighborhood. Deep overhangs, notched rafter tails, and timber brackets are among the architectural elements that communicate this goal.
Given its modest 2800 sf size, the home sits comfortably on its corner lot and leaves enough room for an ample back patio and yard. An open floor plan on the main level and a centrally located stair maximize space efficiency, something that is key for a construction budget that values intimate detailing and character over size.
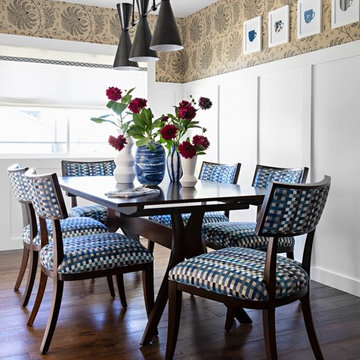
This breakfast area was a much lower wainscot and cut the room in half. Bad proportions. By raising the height and simplifying the style the room appears taller and brighter. Wallpaper could then be added as a nice warm element of design. We even commissioned the artwork of the coffee cups. Everything thought out to the last detail.

A dining room with impact! This is the first room one sees when entering this home, so impact was important. Blue flamestitch wallcovering above a 7 feet high wainscoting blends with leather side chairs and blue velvet captain's chairs. The custom dining table is walnut with a brass base. Anchoring the area is a modern patterned gray area rug and a brass and glass sputnik light fixture crowns the tray ceiling.
Photo: Stephen Allen
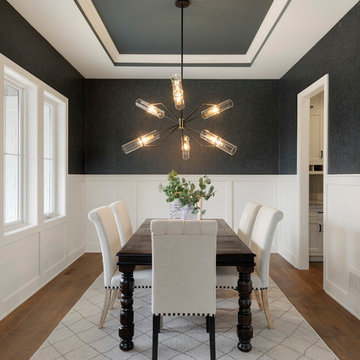
Formal dining features wainscoting, wallpaper, unique light fixture, and hardwood floors.
Immagine di una grande sala da pranzo tradizionale chiusa con pavimento in legno massello medio, nessun camino, pavimento marrone e pareti grigie
Immagine di una grande sala da pranzo tradizionale chiusa con pavimento in legno massello medio, nessun camino, pavimento marrone e pareti grigie

Formal dining room: This light-drenched dining room in suburban New Jersery was transformed into a serene and comfortable space, with both luxurious elements and livability for families. Moody grasscloth wallpaper lines the entire room above the wainscoting and two aged brass lantern pendants line up with the tall windows. We added linen drapery for softness with stylish wood cube finials to coordinate with the wood of the farmhouse table and chairs. We chose a distressed wood dining table with a soft texture to will hide blemishes over time, as this is a family-family space. We kept the space neutral in tone to both allow for vibrant tablescapes during large family gatherings, and to let the many textures create visual depth.
Photo Credit: Erin Coren, Curated Nest Interiors
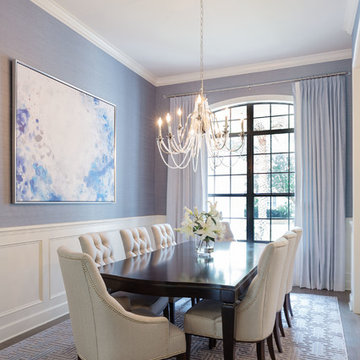
Idee per una sala da pranzo classica chiusa e di medie dimensioni con pavimento grigio, pareti grigie, parquet scuro e nessun camino
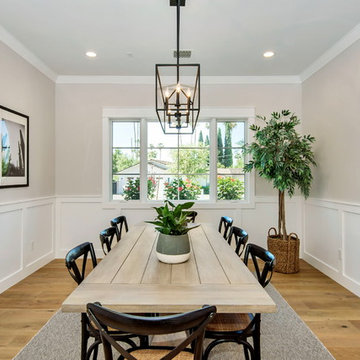
Immagine di una grande sala da pranzo country chiusa con pareti grigie, parquet chiaro, nessun camino e pavimento marrone
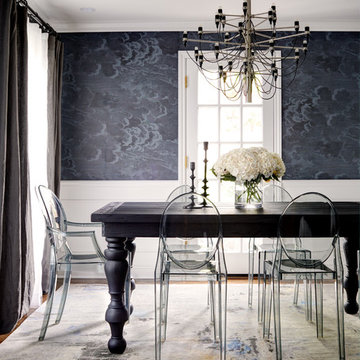
Idee per una sala da pranzo tradizionale chiusa e di medie dimensioni con pareti blu, nessun camino, pavimento marrone e parquet scuro
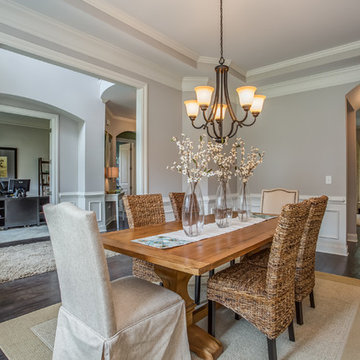
Disciplined Design staged this already beautiful Milton home providing the much needed face lift to give the buyers inspiration on what it could be.
Ispirazione per una grande sala da pranzo tradizionale chiusa con pareti grigie e parquet scuro
Ispirazione per una grande sala da pranzo tradizionale chiusa con pareti grigie e parquet scuro
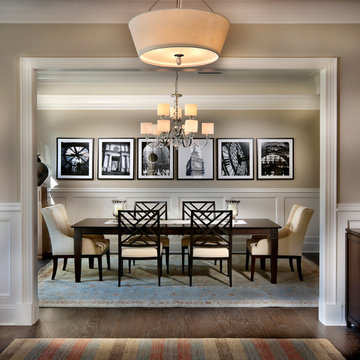
Triveny Model Home - Dining Room
Idee per una grande sala da pranzo classica con pareti beige e parquet scuro
Idee per una grande sala da pranzo classica con pareti beige e parquet scuro
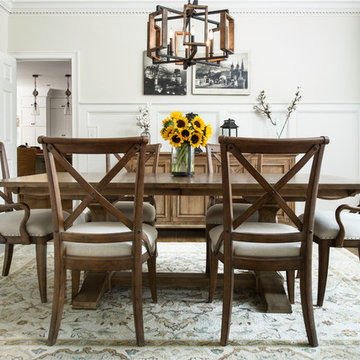
Galina Coada Photography
Farmhouse Style Dining Room
Esempio di una sala da pranzo country chiusa e di medie dimensioni con pareti bianche, parquet scuro, pavimento marrone e nessun camino
Esempio di una sala da pranzo country chiusa e di medie dimensioni con pareti bianche, parquet scuro, pavimento marrone e nessun camino
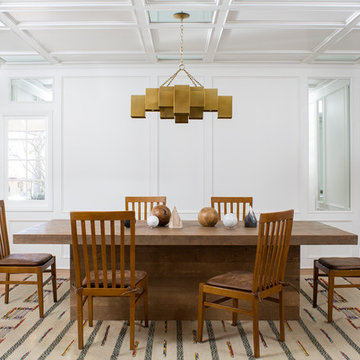
Meghan Bob Photography
Immagine di una sala da pranzo chic chiusa e di medie dimensioni con pareti bianche, parquet chiaro, nessun camino e pavimento marrone
Immagine di una sala da pranzo chic chiusa e di medie dimensioni con pareti bianche, parquet chiaro, nessun camino e pavimento marrone
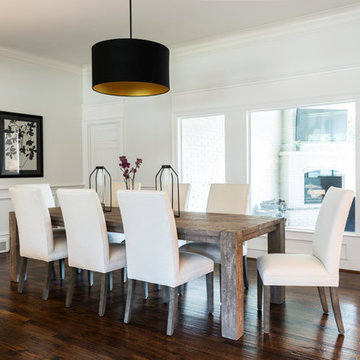
After purchasing this home my clients wanted to update the house to their lifestyle and taste. We remodeled the home to enhance the master suite, all bathrooms, paint, lighting, and furniture.
Photography: Michael Wiltbank
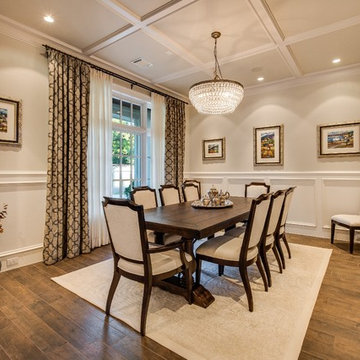
Immagine di una grande sala da pranzo classica chiusa con pavimento marrone, pavimento in gres porcellanato e pareti beige
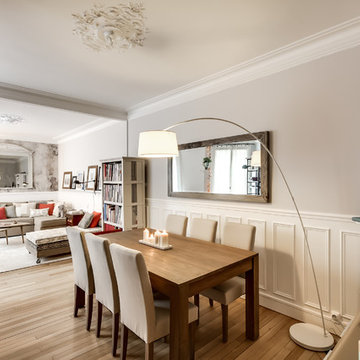
Esempio di una sala da pranzo aperta verso il soggiorno tradizionale di medie dimensioni con pareti grigie, pavimento in legno massello medio e nessun camino
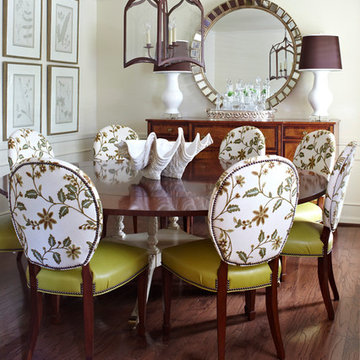
Foto di una sala da pranzo classica chiusa e di medie dimensioni con pareti bianche, parquet scuro e nessun camino
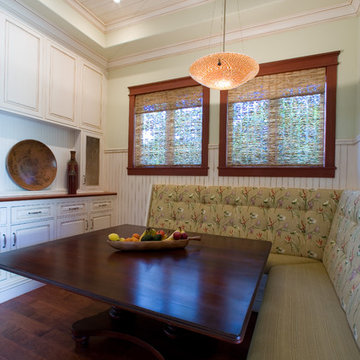
Painted Breakfast Nook with Glaze Cabinetry, Solid Mahogany Top
Immagine di una sala da pranzo aperta verso la cucina tradizionale di medie dimensioni con pareti verdi, parquet scuro, nessun camino e pavimento marrone
Immagine di una sala da pranzo aperta verso la cucina tradizionale di medie dimensioni con pareti verdi, parquet scuro, nessun camino e pavimento marrone

Walls are Sherwin Williams French Roast with Creamy trim.
Ispirazione per una grande sala da pranzo classica con pareti marroni, pavimento in legno massello medio e nessun camino
Ispirazione per una grande sala da pranzo classica con pareti marroni, pavimento in legno massello medio e nessun camino
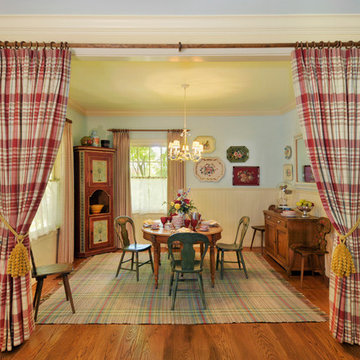
Photo: Crystal Shafer Waye
Immagine di una sala da pranzo country con pareti gialle
Immagine di una sala da pranzo country con pareti gialle
Sale da Pranzo - Foto e idee per arredare
1
