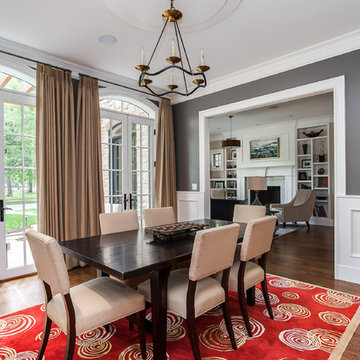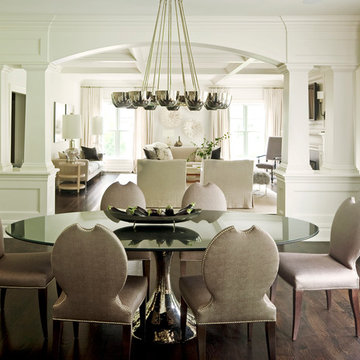Sale da Pranzo - Foto e idee per arredare
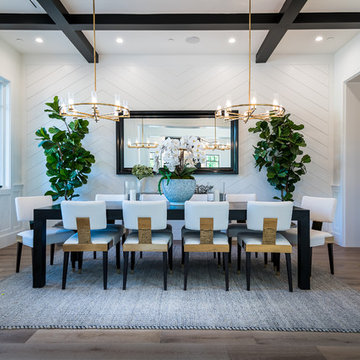
We're beaming over this room // interior designed by Nathalie Gispan of NE Designs Inc #InteriorDesignInspo
Ispirazione per una sala da pranzo chic chiusa con pareti bianche, nessun camino e pavimento marrone
Ispirazione per una sala da pranzo chic chiusa con pareti bianche, nessun camino e pavimento marrone
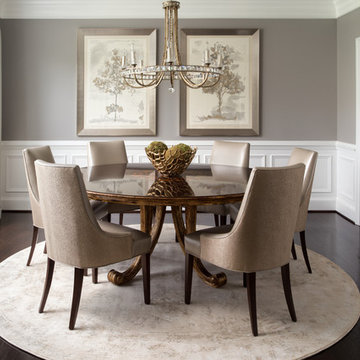
This classic dining room needed an update to match the fresh new paint color. A light round area rug, new upholstered dining chairs, and understated art work transforms this room without taking away its key elements.

JPM Construction offers complete support for designing, building, and renovating homes in Atherton, Menlo Park, Portola Valley, and surrounding mid-peninsula areas. With a focus on high-quality craftsmanship and professionalism, our clients can expect premium end-to-end service.
The promise of JPM is unparalleled quality both on-site and off, where we value communication and attention to detail at every step. Onsite, we work closely with our own tradesmen, subcontractors, and other vendors to bring the highest standards to construction quality and job site safety. Off site, our management team is always ready to communicate with you about your project. The result is a beautiful, lasting home and seamless experience for you.
Trova il professionista locale adatto per il tuo progetto
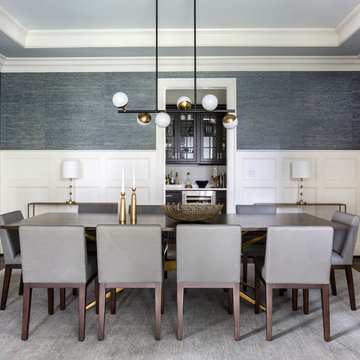
This modern formal dining room is softened by the textured wallpaper that wraps the room.
Photo Credit: Angie Seckinger
Ispirazione per una sala da pranzo tradizionale con pareti blu, parquet scuro e pavimento marrone
Ispirazione per una sala da pranzo tradizionale con pareti blu, parquet scuro e pavimento marrone
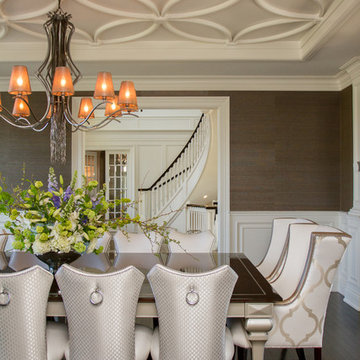
"Houzz 20 Most Popular Dining Room Photos 2015" - read more: http://www.houzz.com/ideabooks/58093756?utm_source=Houzz&utm_campaign=u2236&utm_medium=email&utm_content=gallery11
Photography: Allure West Studios

This Greenlake area home is the result of an extensive collaboration with the owners to recapture the architectural character of the 1920’s and 30’s era craftsman homes built in the neighborhood. Deep overhangs, notched rafter tails, and timber brackets are among the architectural elements that communicate this goal.
Given its modest 2800 sf size, the home sits comfortably on its corner lot and leaves enough room for an ample back patio and yard. An open floor plan on the main level and a centrally located stair maximize space efficiency, something that is key for a construction budget that values intimate detailing and character over size.
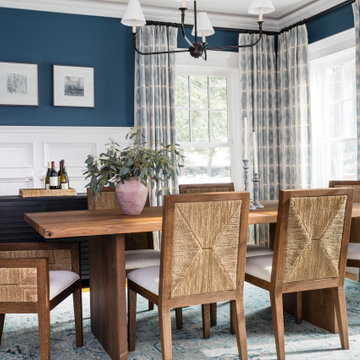
Designed by Thayer Design Studio. We are a full-service interior design firm located in South Boston, MA specializing in new construction, renovations, additions and room by room furnishing for residential and small commercial projects throughout New England.
From conception to completion, we engage in a collaborative process with our clients, working closely with contractors, architects, crafts-people and artisans to provide cohesion to our client’s vision.
We build spaces that tell a story and create comfort; always striving to find the balance between materials, architectural details, color and space. We believe a well-balanced and thoughtfully curated home is the foundation for happier living.
Ricarica la pagina per non vedere più questo specifico annuncio
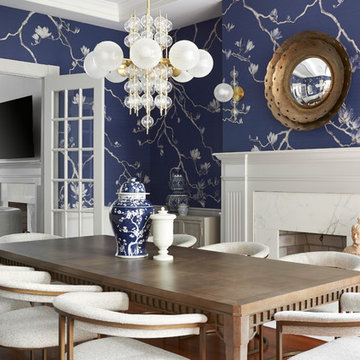
Brian Wetzel
Ispirazione per una sala da pranzo classica con pareti blu, pavimento in legno massello medio, camino classico, cornice del camino in pietra e pavimento marrone
Ispirazione per una sala da pranzo classica con pareti blu, pavimento in legno massello medio, camino classico, cornice del camino in pietra e pavimento marrone
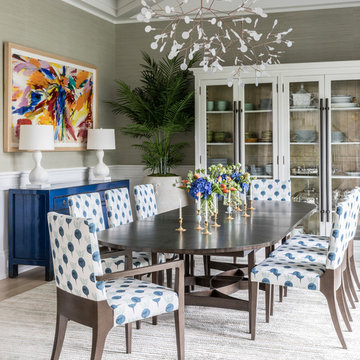
Idee per una sala da pranzo stile marino con pareti grigie, pavimento in legno massello medio e pavimento marrone
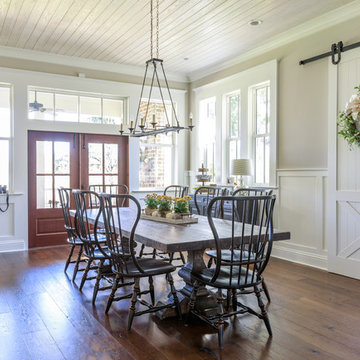
photo by Jessie Preza
Esempio di una sala da pranzo country chiusa con pareti beige, pavimento in legno massello medio, camino classico e pavimento marrone
Esempio di una sala da pranzo country chiusa con pareti beige, pavimento in legno massello medio, camino classico e pavimento marrone
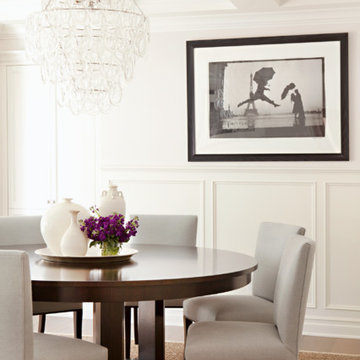
Ispirazione per una sala da pranzo classica chiusa e di medie dimensioni con pareti bianche, parquet scuro e nessun camino
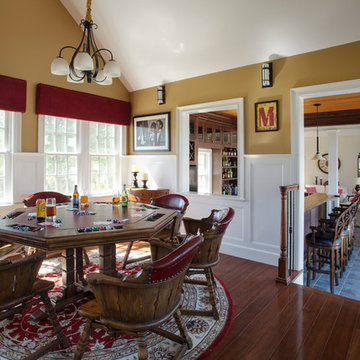
Originally planned as a family room addition with a separate pool cabana, we transformed this Newbury, MA project into a seamlessly integrated indoor/outdoor space perfect for enjoying both daily life and year-round entertaining. An open plan accommodates relaxed room-to-room flow while allowing each space to serve its specific function beautifully. The addition of a bar/card room provides a perfect transition space from the main house while generous and architecturally diverse windows along both sides of the addition provide lots of natural light and create a spacious atmosphere.
Photo Credit: Eric Roth

Esempio di una sala da pranzo classica chiusa e di medie dimensioni con pareti nere, parquet scuro e nessun camino

Immagine di una sala da pranzo tradizionale di medie dimensioni con pareti grigie, parquet scuro e pavimento marrone
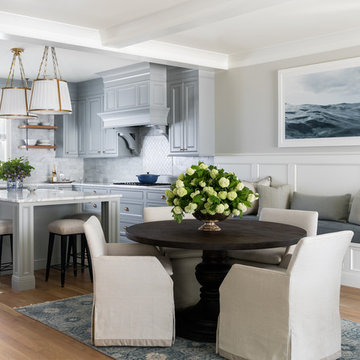
Esempio di una piccola sala da pranzo aperta verso la cucina tradizionale con parquet chiaro, pareti grigie e nessun camino
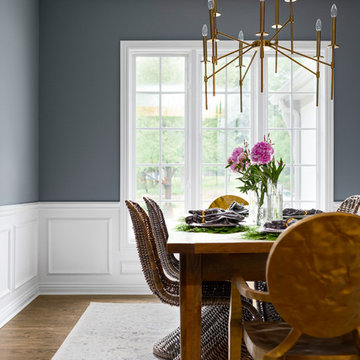
Picture KC
Esempio di una sala da pranzo classica chiusa e di medie dimensioni con pareti blu, pavimento in legno massello medio e pavimento marrone
Esempio di una sala da pranzo classica chiusa e di medie dimensioni con pareti blu, pavimento in legno massello medio e pavimento marrone
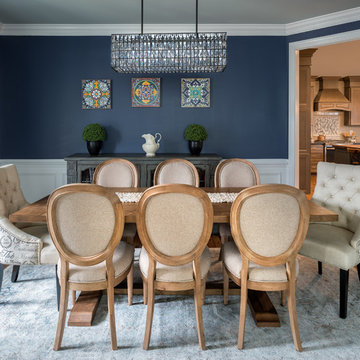
Ispirazione per una sala da pranzo tradizionale di medie dimensioni e chiusa con pareti blu, nessun camino e parquet scuro
Sale da Pranzo - Foto e idee per arredare
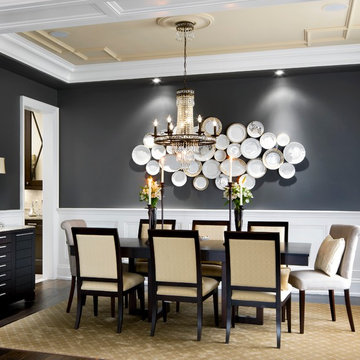
Jane Lockhart's designer Jeff Palmeter created a beautiful sculpture made of china plates in the dining room against a charcoal gray wall (Benjamin Moore Kendal Gray. Brandon Barré courtesy Kylemore Communities
1

