Sale da Pranzo - Foto e idee per arredare
Filtra anche per:
Budget
Ordina per:Popolari oggi
1 - 20 di 45 foto
1 di 3
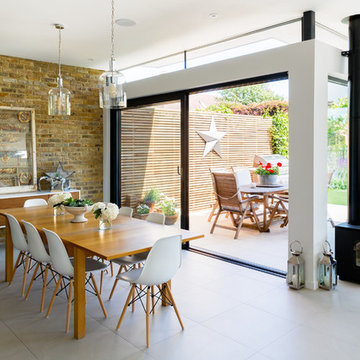
Photo Credit: Andy Beasley
Sliding doors lead onto a tucked away patio area with wood clad wall. Texture and materials create an exciting space with a contrast to the large format grey floor tiles. Exposed brick walls are a great way to make a feature in any space this client did not want to use brick slips so real brick was exposed and the variation in tones makes for a warm and dynamic dining area.
The wrap around glazing and slot window makes the space feel lightweight without overexposing the area.
Wall Colour - Farrow & Ball Strong White.
Floor tiles - Worlds End Tiles (Around £45sqm)
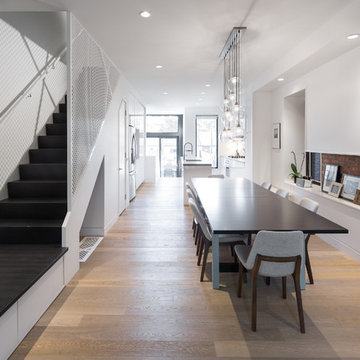
Immagine di una sala da pranzo aperta verso la cucina minimal di medie dimensioni con pareti bianche, parquet chiaro e nessun camino
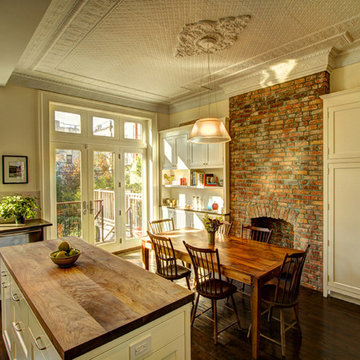
The rear wall openings were enlarged, bricks were patched in and repaired at chimney.
Photography by Marco Valencia.
Foto di una sala da pranzo aperta verso la cucina tradizionale con pavimento marrone
Foto di una sala da pranzo aperta verso la cucina tradizionale con pavimento marrone
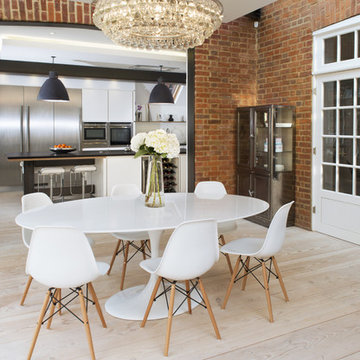
Idee per una sala da pranzo aperta verso la cucina minimal con parquet chiaro, pareti rosse e nessun camino

With a generous amount of natural light flooding this open plan kitchen diner and exposed brick creating an indoor outdoor feel, this open-plan dining space works well with the kitchen space, that we installed according to the brief and specification of Architect - Michel Schranz.
We installed a polished concrete worktop with an under mounted sink and recessed drain as well as a sunken gas hob, creating a sleek finish to this contemporary kitchen. Stainless steel cabinetry complements the worktop.
We fitted a bespoke shelf (solid oak) with an overall length of over 5 meters, providing warmth to the space.
Photo credit: David Giles
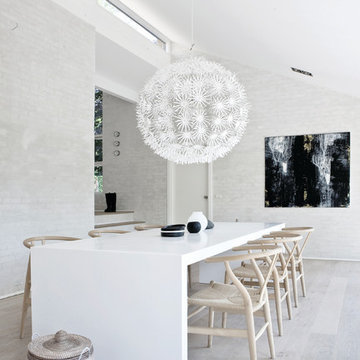
Jonas Bjerre-Poulsen / Norm Architects
Esempio di una grande sala da pranzo nordica chiusa con pareti bianche e pavimento in legno verniciato
Esempio di una grande sala da pranzo nordica chiusa con pareti bianche e pavimento in legno verniciato
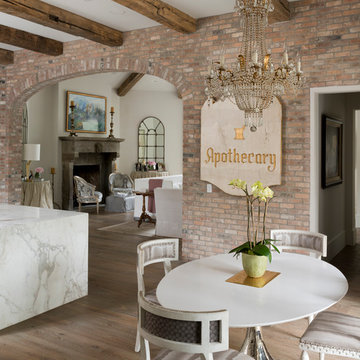
Jack Thompson
Ispirazione per una sala da pranzo aperta verso la cucina di medie dimensioni con parquet scuro, pareti beige, nessun camino e pavimento beige
Ispirazione per una sala da pranzo aperta verso la cucina di medie dimensioni con parquet scuro, pareti beige, nessun camino e pavimento beige
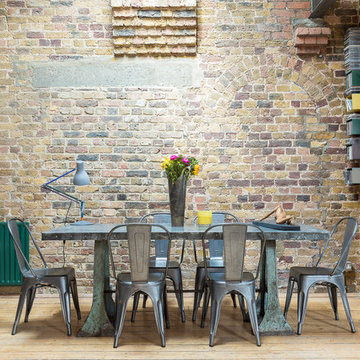
Large kitchen/living room open space
Shaker style kitchen with concrete worktop made onsite
Crafted tape, bookshelves and radiator with copper pipes

Ispirazione per un'ampia sala da pranzo aperta verso il soggiorno industriale con pareti bianche, pavimento in cemento, nessun camino e pavimento grigio
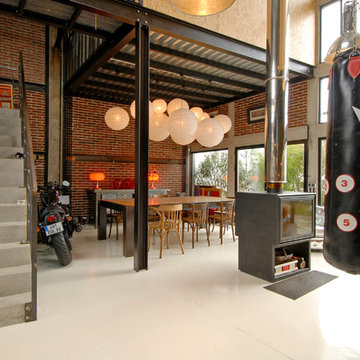
Zoevox
Idee per una grande sala da pranzo aperta verso il soggiorno industriale con pareti rosse
Idee per una grande sala da pranzo aperta verso il soggiorno industriale con pareti rosse
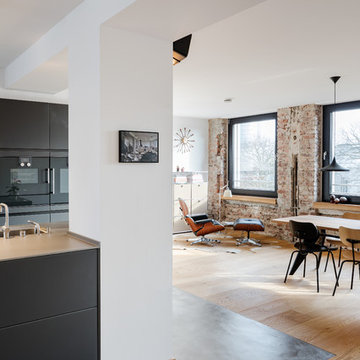
Jannis Wiebusch
Foto di una grande sala da pranzo aperta verso il soggiorno industriale con pareti rosse, parquet chiaro e pavimento marrone
Foto di una grande sala da pranzo aperta verso il soggiorno industriale con pareti rosse, parquet chiaro e pavimento marrone
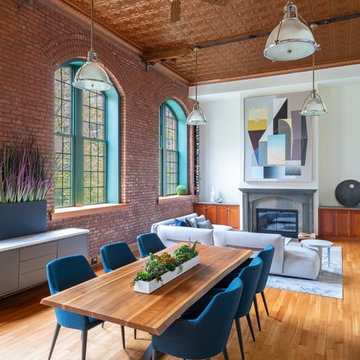
Creating a cohesive room with the powerful architectural elements of brick, copper and massive ceiling heights.
The addition of a custom panting by artist RUBIN completed the space by tying the palette to all the disparate finishes.
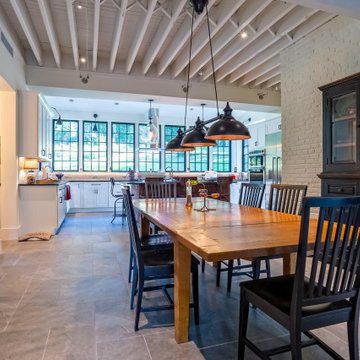
Our Approach
Main Line Kitchen Design is a unique business model! We are a group of skilled Kitchen Designers each with many years of experience planning kitchens around the Delaware Valley. And we are cabinet dealers for 8 nationally distributed cabinet lines much like traditional showrooms.
Appointment Information
Unlike full showrooms open to the general public, Main Line Kitchen Design works only by appointment. Appointments can be scheduled days, nights, and weekends either in your home or in our office and selection center. During office appointments we display clients kitchens on a flat screen TV and help them look through 100’s of sample doorstyles, almost a thousand sample finish blocks and sample kitchen cabinets. During home visits we can bring samples, take measurements, and make design changes on laptops showing you what your kitchen can look like in the very room being renovated. This is more convenient for our customers and it eliminates the expense of staffing and maintaining a larger space that is open to walk in traffic. We pass the significant savings on to our customers and so we sell cabinetry for less than other dealers, even home centers like Lowes and The Home Depot.

Photography by Eduard Hueber / archphoto
North and south exposures in this 3000 square foot loft in Tribeca allowed us to line the south facing wall with two guest bedrooms and a 900 sf master suite. The trapezoid shaped plan creates an exaggerated perspective as one looks through the main living space space to the kitchen. The ceilings and columns are stripped to bring the industrial space back to its most elemental state. The blackened steel canopy and blackened steel doors were designed to complement the raw wood and wrought iron columns of the stripped space. Salvaged materials such as reclaimed barn wood for the counters and reclaimed marble slabs in the master bathroom were used to enhance the industrial feel of the space.
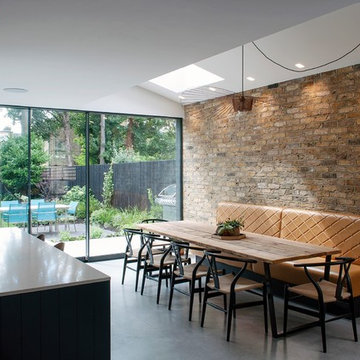
Immagine di una sala da pranzo aperta verso la cucina contemporanea di medie dimensioni con pavimento in cemento e pavimento grigio
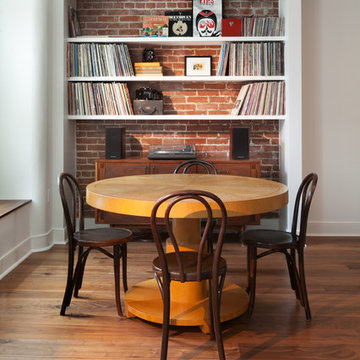
Ispirazione per una sala da pranzo aperta verso la cucina industriale di medie dimensioni con pareti bianche, pavimento in legno massello medio e nessun camino
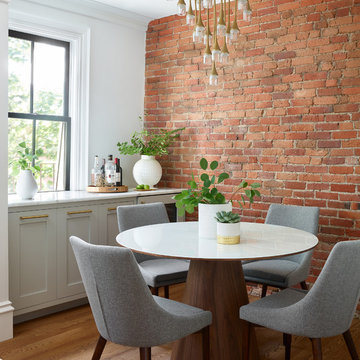
Boston South End Brownstone Kitchen.
Kitchen Designer: Karen Swanson, New England Design Works
Builder: Nick Portnoy Builders
Photographer: Jared Kuzia

Ispirazione per un'ampia sala da pranzo aperta verso la cucina industriale con pareti beige, parquet scuro, nessun camino, cornice del camino in mattoni e pavimento marrone
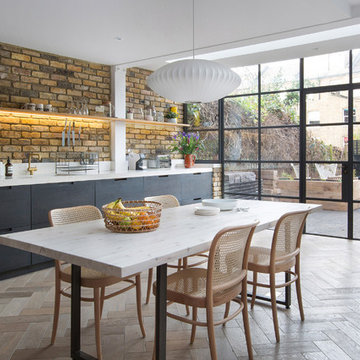
The owners of the property had slowly refurbished their home in phases.We were asked to look at the basement/lower ground layout with the intention of creating a open plan kitchen/dining area and an informal family area that was semi- connected. They needed more space and flexibility.
To achieve this the side return was filled and we extended into the garden. We removed internal partitions to allow a visual connection from front to back of the building.
Alex Maguire Photography
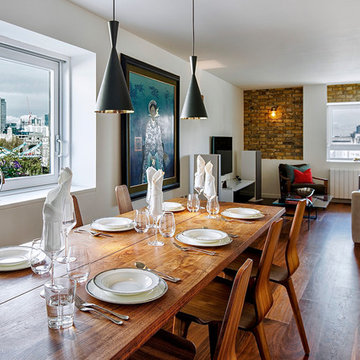
Immagine di una grande sala da pranzo aperta verso il soggiorno classica con pareti bianche
Sale da Pranzo - Foto e idee per arredare
1