Sale da Pranzo - Foto e idee per arredare
Filtra anche per:
Budget
Ordina per:Popolari oggi
1 - 20 di 614 foto
1 di 2
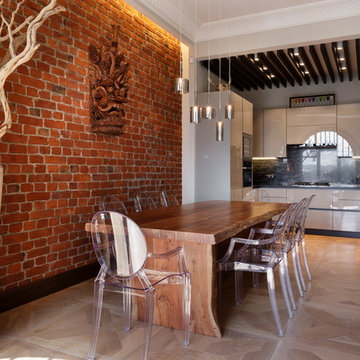
Esempio di una sala da pranzo aperta verso il soggiorno eclettica con pareti marroni, parquet chiaro e nessun camino

Residing against a backdrop of characterful brickwork and arched metal windows, exposed bulbs hang effortlessly above an industrial style trestle table and an eclectic mix of chairs in this loft apartment kitchen
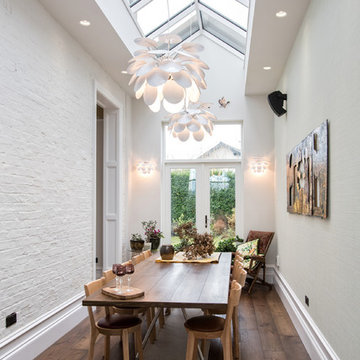
The original house was previously extended but had not been constructed to be in keeping with a building of this age and architectural appearance. We demolished the existing garage and two storey rear extension, both of which formed part of the previous extension works, and replaced this with a single storey side extension and a two storey rear extension, both of which are on the same footprint. Furthermore we formed a small rear single storey entrance which enabled us to open up the existing stairs which were cramped and devoid of any natural light. The main principle of the scheme was to open up the interior of the building allowing for improved natural light and to create an efficient, ergonomic family dwelling which blends into the long-established neighbourhood. All materials that have been used are in keeping with the period of the house and the design of the extension retain the proportions and heights of the existing period of the property, along with the windows and doors and a new Victorian styled traditional sky lantern.
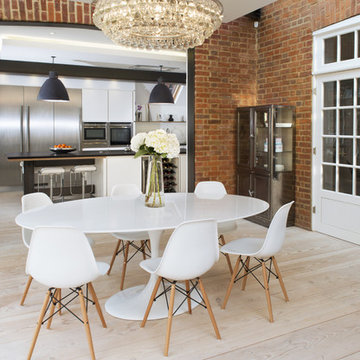
Idee per una sala da pranzo aperta verso la cucina minimal con parquet chiaro, pareti rosse e nessun camino
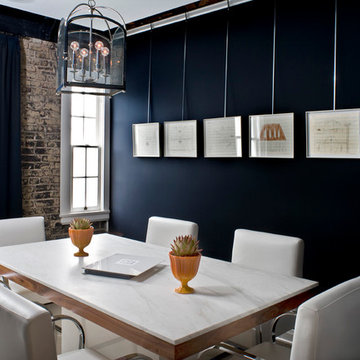
This modern home office is grounded by the Carrara marble table and surrounded by modern white chairs. The walls are upholstered in menswear fabric, which helps absorb sound and adds a tailored touch. By Kenneth Brown Design
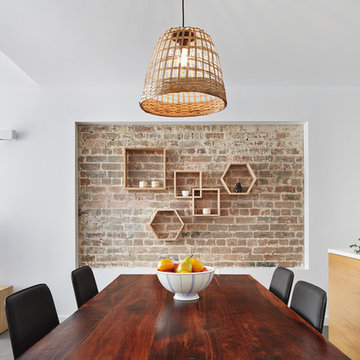
Florian Grohen
Foto di una sala da pranzo aperta verso il soggiorno contemporanea con pareti bianche
Foto di una sala da pranzo aperta verso il soggiorno contemporanea con pareti bianche
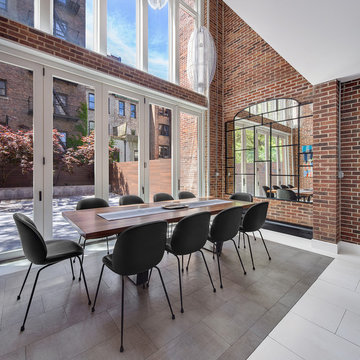
Foto di una sala da pranzo aperta verso il soggiorno industriale con pareti rosse, nessun camino e pavimento grigio
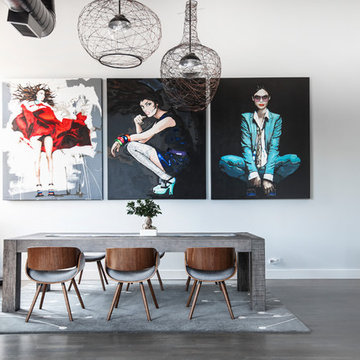
Ispirazione per una sala da pranzo aperta verso il soggiorno industriale con pareti bianche, parquet scuro e pavimento marrone
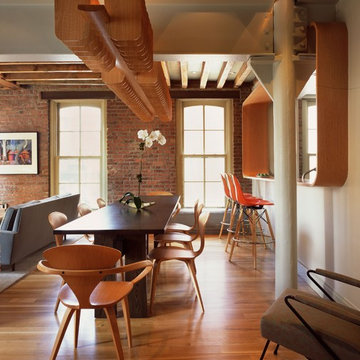
Idee per una sala da pranzo aperta verso il soggiorno moderna con pavimento in legno massello medio
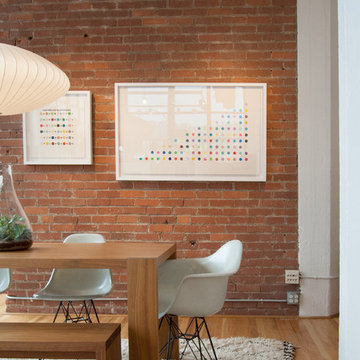
Mid-Century classics mix effortlessly in the dining area, while the Ben Ourain rug infuses the space with cultural appeal. Purchased on an excursion to Morocco, the tribal rug is a testament to Shapiro’s eclectic and open-minded eye for design.
Photo: Adrienne M DeRosa © 2012 Houzz
Design: KEA Design
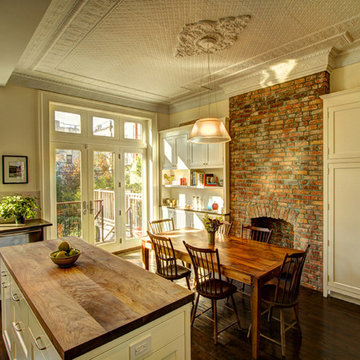
The rear wall openings were enlarged, bricks were patched in and repaired at chimney.
Photography by Marco Valencia.
Foto di una sala da pranzo aperta verso la cucina tradizionale con pavimento marrone
Foto di una sala da pranzo aperta verso la cucina tradizionale con pavimento marrone
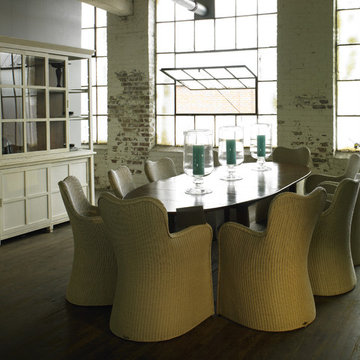
Solid Wood Furniture. Dining Table, Cabinet & Loom Chairs.
Immagine di una sala da pranzo industriale con pareti bianche e parquet scuro
Immagine di una sala da pranzo industriale con pareti bianche e parquet scuro
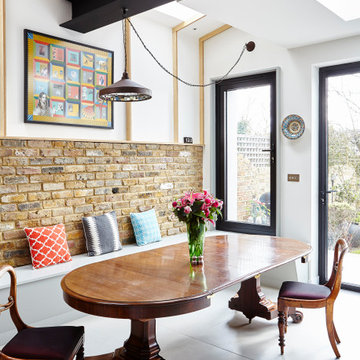
Esempio di una sala da pranzo bohémian con pareti bianche, pavimento in cemento e pavimento grigio

Foto di una piccola sala da pranzo aperta verso la cucina industriale con pareti rosse, nessun camino, pavimento in cemento e pavimento bianco
Esempio di una sala da pranzo aperta verso il soggiorno minimalista con pareti bianche, pavimento in legno massello medio, camino classico e cornice del camino in mattoni
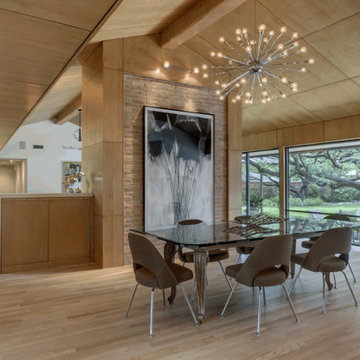
Charles Davis Smith, AIA
Ispirazione per una sala da pranzo aperta verso il soggiorno moderna di medie dimensioni con parquet chiaro, pavimento beige, pareti beige e nessun camino
Ispirazione per una sala da pranzo aperta verso il soggiorno moderna di medie dimensioni con parquet chiaro, pavimento beige, pareti beige e nessun camino
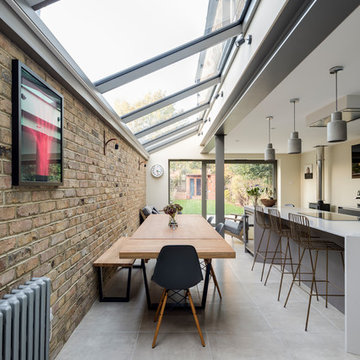
Esempio di una sala da pranzo aperta verso la cucina contemporanea di medie dimensioni con pavimento grigio e nessun camino
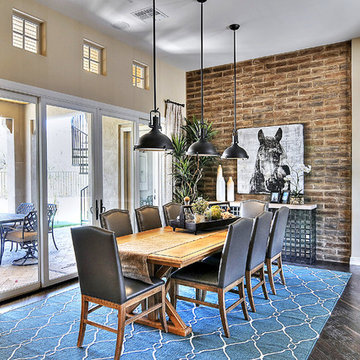
This beautiful project features Coronado Stone Products Adobe Brick thin veneer. Adobe Brick thin veneer is not a structural brick, so it can be directly adhered to a properly prepared drywall or plywood substrate. This allows projects to be enhanced with the alluring look and feel of full bed-depth Adobe Brick, without the need for additional wall tie support that standard full sized Adobe Brick installations require. This Adobe Brick product is featured in the color Sienna. Images were supplied by Standard Pacific Homes, Phoenix. See more Architectural Thin Brick Veneer projects from Coronado Stone Products

This exquisite home is accented with Coronado Stone Products – Special Used Thin Brick veneer profile. The thin brick veneer creates a dramatic visual backdrop that draws the whole room together. See more Thin Brick Veneer
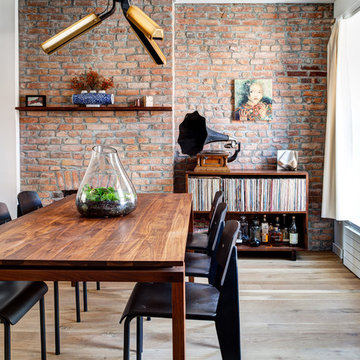
Along the fireplace, the existing brick is exposed to save on finishes, but also add a rustic texture to the space, in contrast with the clean, modern white finishes. To warm up the space, warm walnut furnishings are introduced.
Sale da Pranzo - Foto e idee per arredare
1