Sale da Pranzo - Foto e idee per arredare
Filtra anche per:
Budget
Ordina per:Popolari oggi
121 - 140 di 3.230 foto
1 di 3
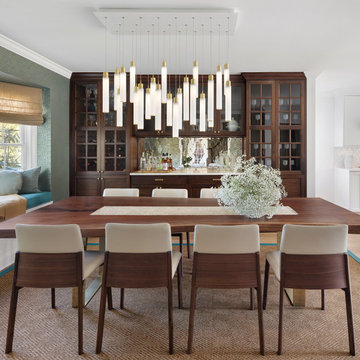
Immagine di una sala da pranzo aperta verso la cucina chic di medie dimensioni con pareti bianche, parquet chiaro, pavimento beige, carta da parati e nessun camino

Family room makeover in Sandy Springs, Ga. Mixed new and old pieces together.
Ispirazione per una grande sala da pranzo aperta verso il soggiorno tradizionale con pareti grigie, parquet scuro, camino classico, cornice del camino in pietra, pavimento marrone e carta da parati
Ispirazione per una grande sala da pranzo aperta verso il soggiorno tradizionale con pareti grigie, parquet scuro, camino classico, cornice del camino in pietra, pavimento marrone e carta da parati
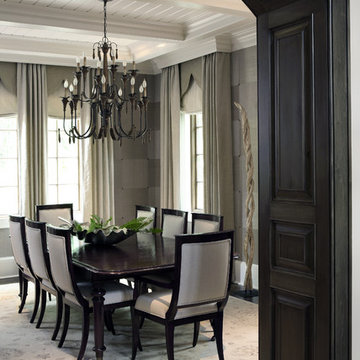
Our client wanted their dream home to be an informal place where they could easily entertain and enjoy themselves. We were awarded the interior design and architectural specification package, which allowed us to recommend substantial alterations prior to construction, including raising the ceiling height, removing walls, reconfiguring rooms and entrances, and specifying appealing ceiling, wall and flooring treatments. In this dining room, we added a partial wall and a dark, wood stained transition arch. The partial wall increases the feel of privacy in the room. We cut wallpaper into squares and turned each square when hanging it, to create a subtle, textured visual effect. Each corner has nail head accents. We added a gothic-inspired valance to the window treatments and integrated the drapery cornices into crown molding. This creates crown molding along the room's perimeter with a flowing, seamless appearance.
Chris Little Photography
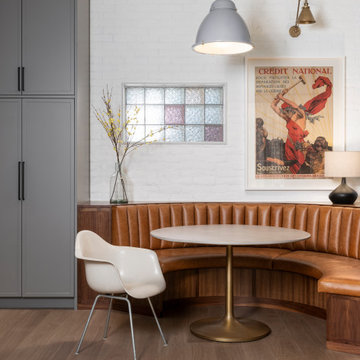
This custom leather banquette is right off the kitchen. The original glass block windows had to remain in place due to fire codes, new stained glass inserts were installed in front.

Our Ridgewood Estate project is a new build custom home located on acreage with a lake. It is filled with luxurious materials and family friendly details. This formal dining room is transitional in style for this large family.
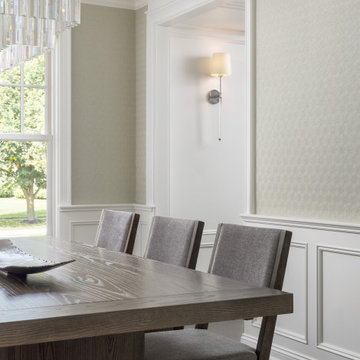
Esempio di una sala da pranzo tradizionale di medie dimensioni con pareti beige, pavimento in legno massello medio, pavimento marrone e boiserie
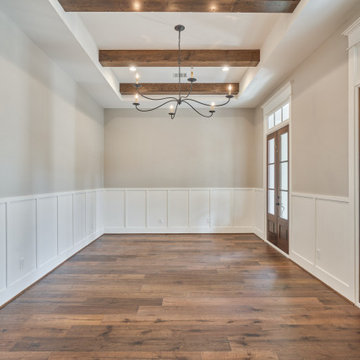
Idee per una grande sala da pranzo con pareti bianche, parquet scuro, pavimento marrone e boiserie
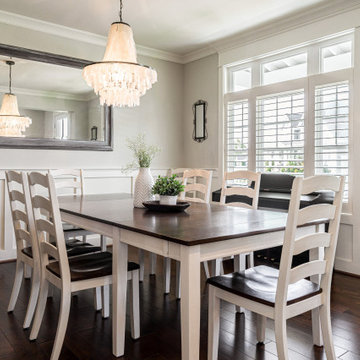
Dining table with mirror.
Esempio di una sala da pranzo country di medie dimensioni con pareti bianche, pavimento in legno massello medio, pavimento marrone e boiserie
Esempio di una sala da pranzo country di medie dimensioni con pareti bianche, pavimento in legno massello medio, pavimento marrone e boiserie
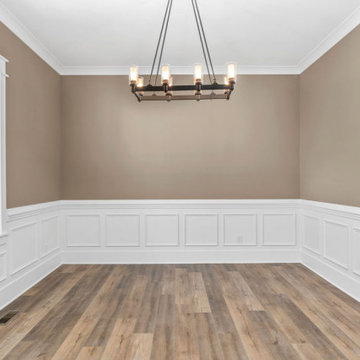
Foto di una sala da pranzo chic chiusa e di medie dimensioni con pareti marroni, pavimento in vinile, pavimento marrone e boiserie

Esempio di una sala da pranzo aperta verso la cucina country di medie dimensioni con pareti bianche, parquet scuro, soffitto in perlinato e pareti in perlinato
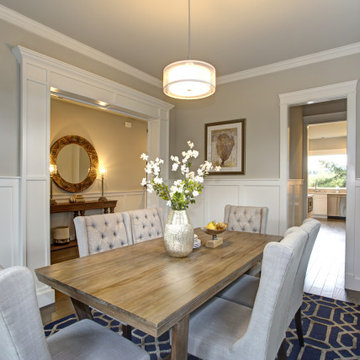
Coveted Interiors
Rutherford, NJ 07070
Foto di una sala da pranzo classica chiusa e di medie dimensioni con pareti grigie, pavimento in legno massello medio, pavimento marrone e boiserie
Foto di una sala da pranzo classica chiusa e di medie dimensioni con pareti grigie, pavimento in legno massello medio, pavimento marrone e boiserie
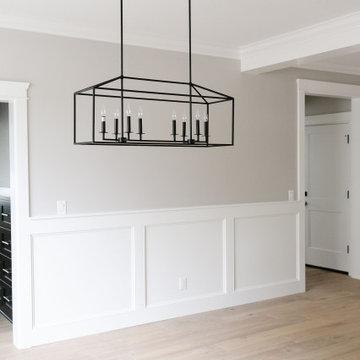
Immagine di una grande sala da pranzo aperta verso il soggiorno stile americano con pareti grigie, parquet chiaro, nessun camino, pavimento marrone e boiserie
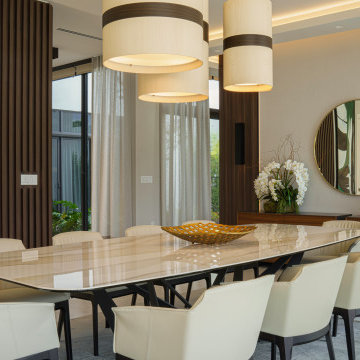
Immagine di un'ampia sala da pranzo aperta verso la cucina moderna con pareti beige, pavimento in gres porcellanato, pavimento grigio e carta da parati
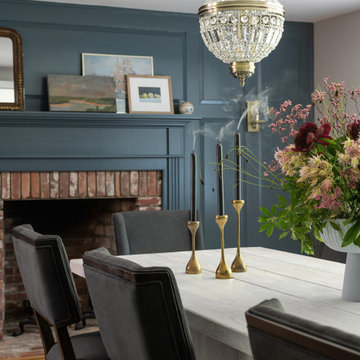
Idee per una grande sala da pranzo tradizionale chiusa con pareti blu, pavimento in legno massello medio, cornice del camino in legno, travi a vista e pannellatura

Immagine di una grande sala da pranzo aperta verso il soggiorno nordica con pareti bianche, parquet chiaro, stufa a legna, cornice del camino in intonaco, pavimento beige, soffitto a volta e pannellatura
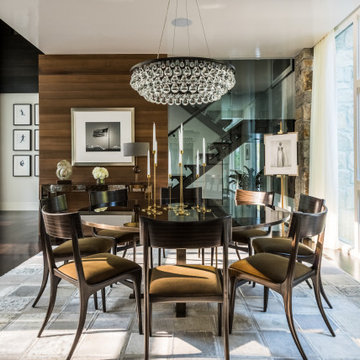
Idee per una grande sala da pranzo aperta verso il soggiorno design con pareti bianche, parquet scuro, pavimento marrone e pareti in legno
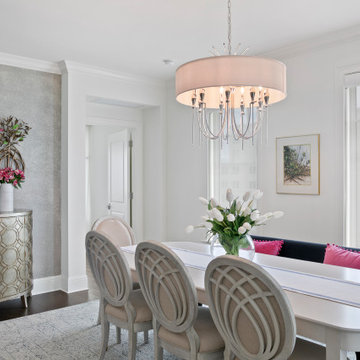
Our Tampa studio gave this home a fun, cheerful, Florida-style appeal with colorful furnishings dotting the neutral palette. Patterned wallpapers, thoughtful decor, beautiful artworks, striking light fixtures, and stylish finishes and materials give the home a cozy, luxe vibe.
---
Project designed by interior design studio Home Frosting. They serve the entire Tampa Bay area including South Tampa, Clearwater, Belleair, and St. Petersburg.
For more about Home Frosting, see here: https://homefrosting.com/

Foto di una sala da pranzo design di medie dimensioni con pavimento in laminato, cornice del camino piastrellata, pavimento marrone, pareti bianche, camino classico, travi a vista e carta da parati

This young family began working with us after struggling with their previous contractor. They were over budget and not achieving what they really needed with the addition they were proposing. Rather than extend the existing footprint of their house as had been suggested, we proposed completely changing the orientation of their separate kitchen, living room, dining room, and sunroom and opening it all up to an open floor plan. By changing the configuration of doors and windows to better suit the new layout and sight lines, we were able to improve the views of their beautiful backyard and increase the natural light allowed into the spaces. We raised the floor in the sunroom to allow for a level cohesive floor throughout the areas. Their extended kitchen now has a nice sitting area within the kitchen to allow for conversation with friends and family during meal prep and entertaining. The sitting area opens to a full dining room with built in buffet and hutch that functions as a serving station. Conscious thought was given that all “permanent” selections such as cabinetry and countertops were designed to suit the masses, with a splash of this homeowner’s individual style in the double herringbone soft gray tile of the backsplash, the mitred edge of the island countertop, and the mixture of metals in the plumbing and lighting fixtures. Careful consideration was given to the function of each cabinet and organization and storage was maximized. This family is now able to entertain their extended family with seating for 18 and not only enjoy entertaining in a space that feels open and inviting, but also enjoy sitting down as a family for the simple pleasure of supper together.
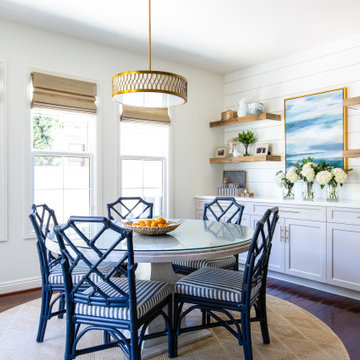
Idee per una sala da pranzo costiera di medie dimensioni con pareti bianche, parquet scuro, pavimento marrone e pareti in perlinato
Sale da Pranzo - Foto e idee per arredare
7