Sale da Pranzo - Foto e idee per arredare
Filtra anche per:
Budget
Ordina per:Popolari oggi
101 - 120 di 3.230 foto
1 di 3

Learn more about this project and many more at
www.branadesigns.com
Ispirazione per una sala da pranzo aperta verso la cucina design di medie dimensioni con pareti bianche, pavimento in compensato, pavimento beige, soffitto in carta da parati e carta da parati
Ispirazione per una sala da pranzo aperta verso la cucina design di medie dimensioni con pareti bianche, pavimento in compensato, pavimento beige, soffitto in carta da parati e carta da parati

a formal dining room acts as a natural extension of the open kitchen and adjacent bar
Idee per una sala da pranzo aperta verso il soggiorno di medie dimensioni con pareti bianche, parquet chiaro, pavimento beige, soffitto a volta e pareti in legno
Idee per una sala da pranzo aperta verso il soggiorno di medie dimensioni con pareti bianche, parquet chiaro, pavimento beige, soffitto a volta e pareti in legno

Foto di una sala da pranzo aperta verso il soggiorno design di medie dimensioni con pareti marroni, pavimento in cemento, pavimento grigio, travi a vista e boiserie

Foto di una sala da pranzo aperta verso il soggiorno stile marino di medie dimensioni con pareti beige, pavimento in legno massello medio, pavimento marrone, soffitto a cassettoni e pannellatura
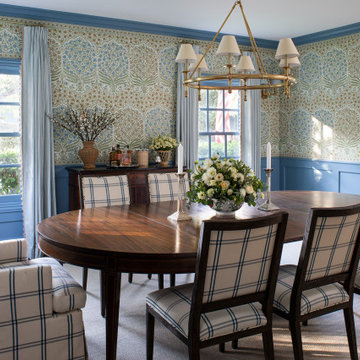
Idee per una sala da pranzo chic chiusa con carta da parati, boiserie, pareti multicolore, parquet scuro e pavimento marrone
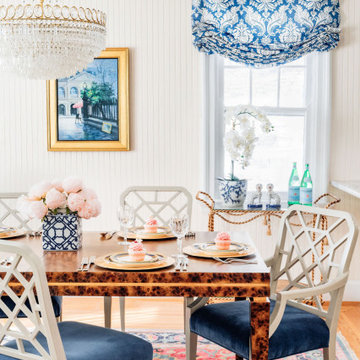
This gorgeous dining room is ready for a party! The chippendale-style chairs are upholstered in a sumptuous but stain-resistant velvet, and the tortoiseshell table is almost to pretty to eat on! Blue and pink accents accentuate the fun but still classic feel of this beautiful space.

Modern coastal dining room with a mix of elegant and contemporary elements. White slipcovered chairs pop against a blue area rug and airy patterned wall treatment and tiled three-sided fireplace.
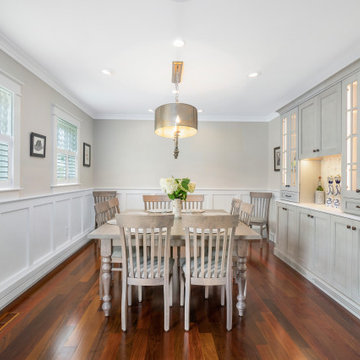
Whole house remodel in Narragansett RI. We reconfigured the floor plan and added a small addition to the right side to extend the kitchen. Thus creating a gorgeous transitional kitchen with plenty of room for cooking, storage, and entertaining. The dining room can now seat up to 12 with a recessed hutch for a few extra inches in the space. The new half bath provides lovely shades of blue and is sure to catch your eye! The rear of the first floor now has a private and cozy guest suite.
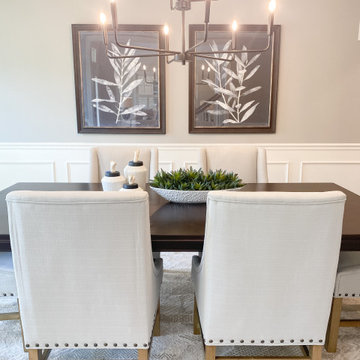
Ispirazione per una grande sala da pranzo classica chiusa con pareti grigie, pavimento in legno massello medio, pavimento marrone e boiserie
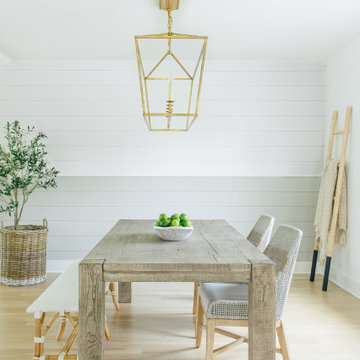
Immagine di una grande sala da pranzo stile marinaro chiusa con pareti bianche, parquet chiaro, pavimento marrone e pareti in perlinato
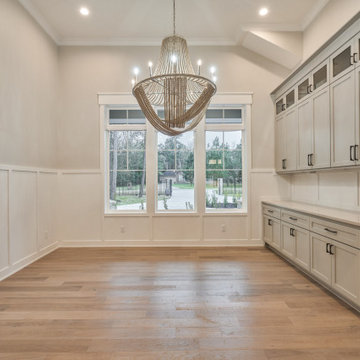
Idee per una grande sala da pranzo aperta verso il soggiorno american style con pareti beige, pavimento in legno massello medio, pavimento marrone e boiserie
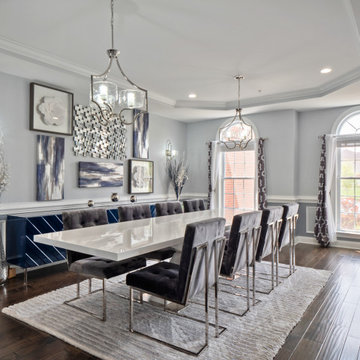
Formal dining room staging project for property sale. Previously designed, painted, and decorated this beautiful home.
Immagine di una grande sala da pranzo contemporanea chiusa con pareti grigie, parquet scuro, nessun camino, pavimento marrone, soffitto ribassato e boiserie
Immagine di una grande sala da pranzo contemporanea chiusa con pareti grigie, parquet scuro, nessun camino, pavimento marrone, soffitto ribassato e boiserie
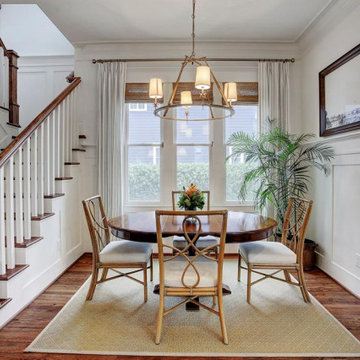
Our client’s are a busy young family who entertain frequently and needed a warm, welcoming, and practical home. They prefer a clean almost minimal traditional style. We kept the color palette to whites, grays, and navy. We used the dramatic Navy Blue to punch up the dining room, accent the kitchen, and in furnishings in the living room.
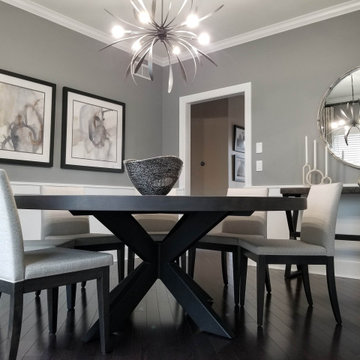
These clients were looking for a contemporary dining space to seat 8. We commissioned a custom made 72" round dining table with an X-base. The chairs are covered in Sunbrella fabric so there is no need to worry about spills. Custom artwork, drapes, lighting, accessories, and wainscoting finished off the space.
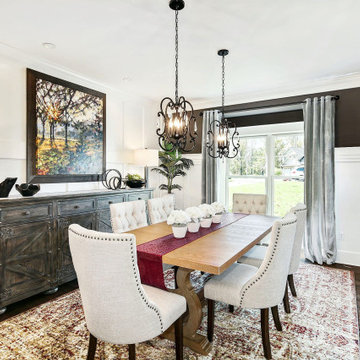
A re-created dining space created to maximize flow and cohesiveness within the client's new custom home.
Idee per una grande sala da pranzo tradizionale chiusa con pareti marroni, parquet scuro, nessun camino, pavimento marrone e boiserie
Idee per una grande sala da pranzo tradizionale chiusa con pareti marroni, parquet scuro, nessun camino, pavimento marrone e boiserie
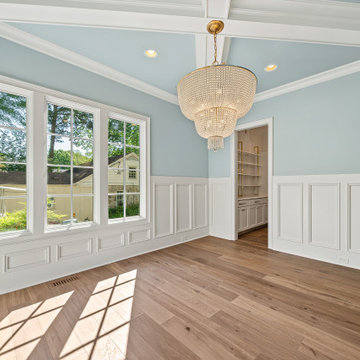
Idee per una grande sala da pranzo classica chiusa con pareti blu, pavimento in legno massello medio, pavimento marrone, soffitto a cassettoni e boiserie
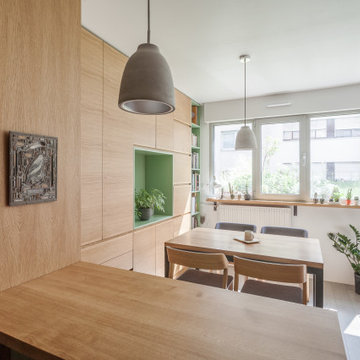
Vue depuis l'espace cuisine sur l'espace salle à manger, puis le toit-terrasse végétalisé par la fenêtre filante.
Immagine di una piccola sala da pranzo aperta verso la cucina nordica con pareti bianche, pavimento in legno verniciato, nessun camino, pavimento grigio e pareti in legno
Immagine di una piccola sala da pranzo aperta verso la cucina nordica con pareti bianche, pavimento in legno verniciato, nessun camino, pavimento grigio e pareti in legno
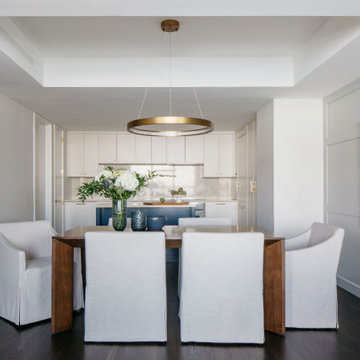
A high-rise living room with a view of Lake Michigan! The blues of the view outside inspired the palette for inside. The new wainscoting wall is clad in a blue/grey paint which provides the backdrop for the modern and clean-lined furnishings.
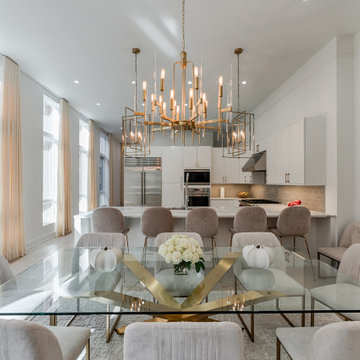
Gleaming marble countertops and decorative gold fixtures add life to the space with open sightlines into the great room.
Ispirazione per una sala da pranzo aperta verso il soggiorno design con pareti bianche, parquet chiaro e boiserie
Ispirazione per una sala da pranzo aperta verso il soggiorno design con pareti bianche, parquet chiaro e boiserie

Rodwin Architecture & Skycastle Homes
Location: Boulder, Colorado, USA
Interior design, space planning and architectural details converge thoughtfully in this transformative project. A 15-year old, 9,000 sf. home with generic interior finishes and odd layout needed bold, modern, fun and highly functional transformation for a large bustling family. To redefine the soul of this home, texture and light were given primary consideration. Elegant contemporary finishes, a warm color palette and dramatic lighting defined modern style throughout. A cascading chandelier by Stone Lighting in the entry makes a strong entry statement. Walls were removed to allow the kitchen/great/dining room to become a vibrant social center. A minimalist design approach is the perfect backdrop for the diverse art collection. Yet, the home is still highly functional for the entire family. We added windows, fireplaces, water features, and extended the home out to an expansive patio and yard.
The cavernous beige basement became an entertaining mecca, with a glowing modern wine-room, full bar, media room, arcade, billiards room and professional gym.
Bathrooms were all designed with personality and craftsmanship, featuring unique tiles, floating wood vanities and striking lighting.
This project was a 50/50 collaboration between Rodwin Architecture and Kimball Modern
Sale da Pranzo - Foto e idee per arredare
6